3.318 Foto di ingressi e corridoi con una porta in legno scuro e pavimento marrone
Filtra anche per:
Budget
Ordina per:Popolari oggi
181 - 200 di 3.318 foto
1 di 3
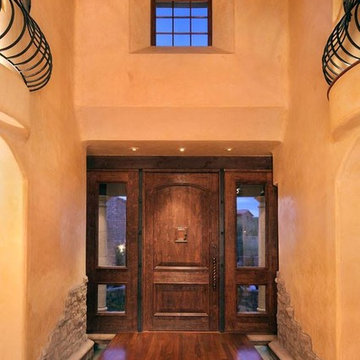
Foto di una grande porta d'ingresso mediterranea con pareti beige, parquet scuro, una porta singola, una porta in legno scuro e pavimento marrone
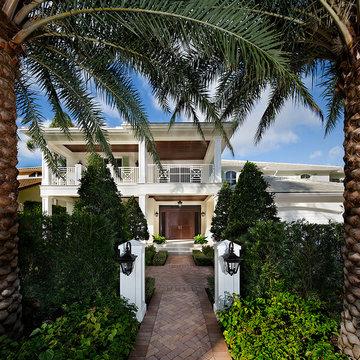
Craig Denis Photography
New construction residence in British Colonial style.
County: US
Foto di una grande porta d'ingresso classica con una porta a due ante, una porta in legno scuro, pareti bianche, pavimento in mattoni e pavimento marrone
Foto di una grande porta d'ingresso classica con una porta a due ante, una porta in legno scuro, pareti bianche, pavimento in mattoni e pavimento marrone
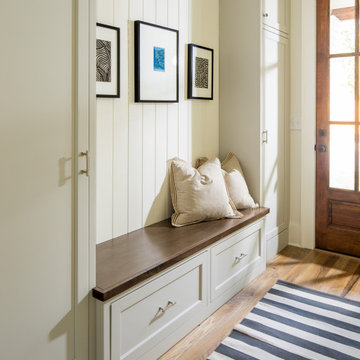
Ispirazione per un ingresso con anticamera tradizionale di medie dimensioni con pareti bianche, parquet chiaro, una porta singola, una porta in legno scuro e pavimento marrone
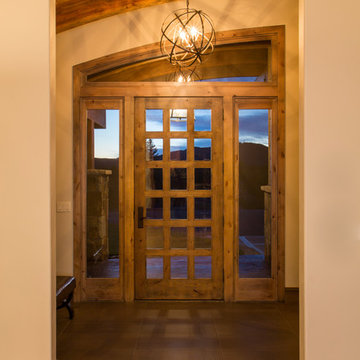
Mountain Contemporary, Steamboat Springs
Colorado
Photo Credit: Tim Murphy of timmurphyphotography.com
Immagine di un ingresso con vestibolo rustico di medie dimensioni con pareti beige, parquet scuro, una porta singola, una porta in legno scuro e pavimento marrone
Immagine di un ingresso con vestibolo rustico di medie dimensioni con pareti beige, parquet scuro, una porta singola, una porta in legno scuro e pavimento marrone
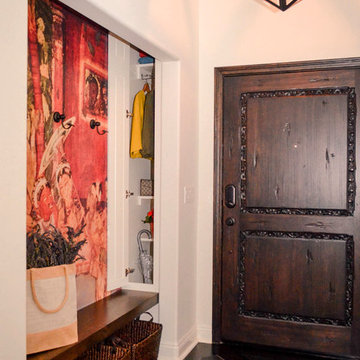
The seating area and storage/coat closet in this entry was brought into existence by taking space formerly belonging to the garage and opening it up on the inside of the home. There are heat-activated lights inside the closet and above the bench for maximum energy efficiency. The ceiling was raised to the rafters to give the foyer a more spacious feel.
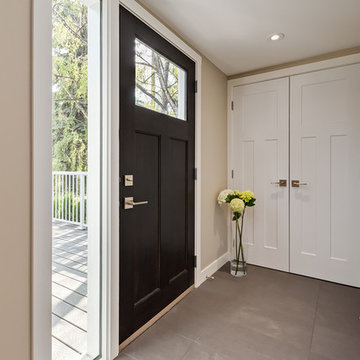
A new front entry addition.
In floor heated tile flooring.
Built in closet.
Cappuccino stained composite front door with side light.
Foto di una porta d'ingresso design di medie dimensioni con pareti beige, pavimento in gres porcellanato, una porta singola, una porta in legno scuro e pavimento marrone
Foto di una porta d'ingresso design di medie dimensioni con pareti beige, pavimento in gres porcellanato, una porta singola, una porta in legno scuro e pavimento marrone
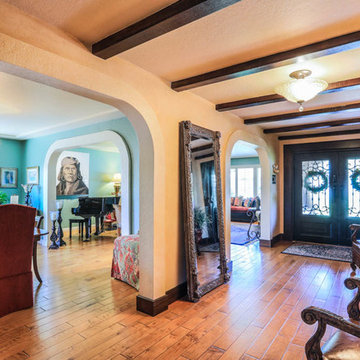
Ispirazione per un ingresso mediterraneo di medie dimensioni con pareti beige, pavimento in legno massello medio, una porta a due ante, una porta in legno scuro e pavimento marrone
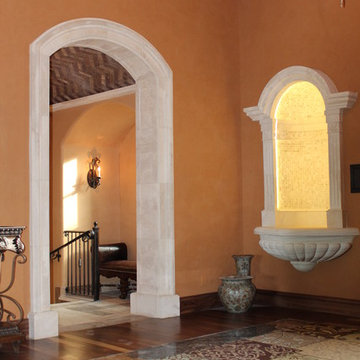
Foto di una porta d'ingresso mediterranea di medie dimensioni con pareti arancioni, una porta a due ante, una porta in legno scuro e pavimento marrone
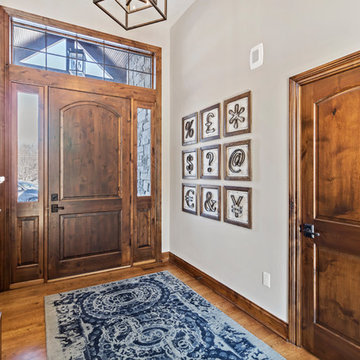
Designing new builds is like working with a blank canvas... the single best part about my job is transforming your dream house into your dream home! This modern farmhouse inspired design will create the most beautiful backdrop for all of the memories to be had in this midwestern home. I had so much fun "filling in the blanks" & personalizing this space for my client. Cheers to new beginnings!
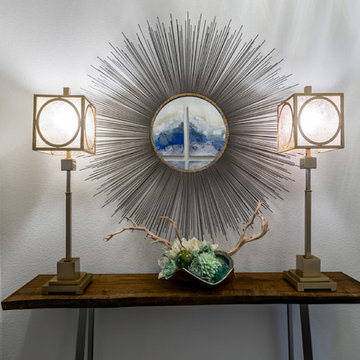
Beautiful foyer with gorgeous custom art and floral arrangement.
Immagine di un ingresso tradizionale di medie dimensioni con pareti grigie, parquet scuro, una porta singola, una porta in legno scuro e pavimento marrone
Immagine di un ingresso tradizionale di medie dimensioni con pareti grigie, parquet scuro, una porta singola, una porta in legno scuro e pavimento marrone
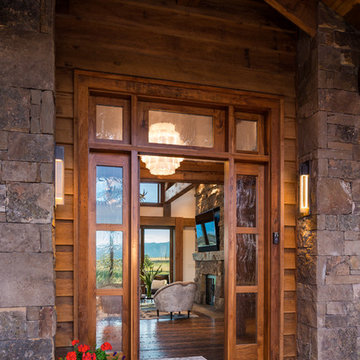
Welcoming Entry to the residence.
Karl Neumann Photography
Ispirazione per una grande porta d'ingresso stile rurale con pavimento in legno massello medio, una porta singola, una porta in legno scuro e pavimento marrone
Ispirazione per una grande porta d'ingresso stile rurale con pavimento in legno massello medio, una porta singola, una porta in legno scuro e pavimento marrone
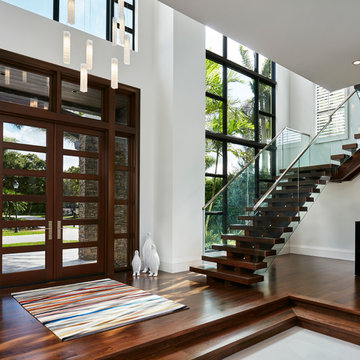
Brantley Photography
Idee per una grande porta d'ingresso contemporanea con pareti bianche, parquet scuro, una porta a due ante, una porta in legno scuro e pavimento marrone
Idee per una grande porta d'ingresso contemporanea con pareti bianche, parquet scuro, una porta a due ante, una porta in legno scuro e pavimento marrone
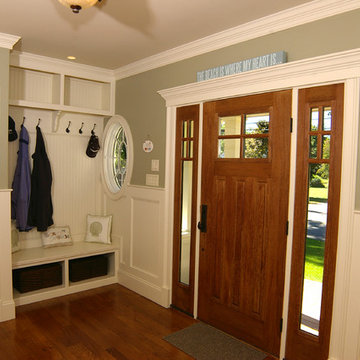
Spacious entry with paneling and places to hang coats
Immagine di un ingresso con anticamera classico di medie dimensioni con pareti grigie, parquet scuro, una porta singola, una porta in legno scuro e pavimento marrone
Immagine di un ingresso con anticamera classico di medie dimensioni con pareti grigie, parquet scuro, una porta singola, una porta in legno scuro e pavimento marrone

This lakeside retreat has been in the family for generations & is lovingly referred to as "the magnet" because it pulls friends and family together. When rebuilding on their family's land, our priority was to create the same feeling for generations to come.
This new build project included all interior & exterior architectural design features including lighting, flooring, tile, countertop, cabinet, appliance, hardware & plumbing fixture selections. My client opted in for an all inclusive design experience including space planning, furniture & decor specifications to create a move in ready retreat for their family to enjoy for years & years to come.
It was an honor designing this family's dream house & will leave you wanting a little slice of waterfront paradise of your own!
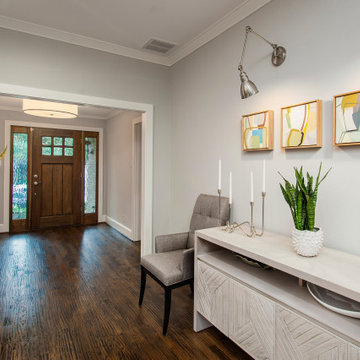
Our clients were living in a Northwood Hills home in Dallas that was built in 1968. Some updates had been done but none really to the main living areas in the front of the house. They love to entertain and do so frequently but the layout of their house wasn’t very functional. There was a galley kitchen, which was mostly shut off to the rest of the home. They were not using the formal living and dining room in front of your house, so they wanted to see how this space could be better utilized. They wanted to create a more open and updated kitchen space that fits their lifestyle. One idea was to turn part of this space into an office, utilizing the bay window with the view out of the front of the house. Storage was also a necessity, as they entertain often and need space for storing those items they use for entertaining. They would also like to incorporate a wet bar somewhere!
We demoed the brick and paneling from all of the existing walls and put up drywall. The openings on either side of the fireplace and through the entryway were widened and the kitchen was completely opened up. The fireplace surround is changed to a modern Emser Esplanade Trail tile, versus the chunky rock it was previously. The ceiling was raised and leveled out and the beams were removed throughout the entire area. Beautiful Olympus quartzite countertops were installed throughout the kitchen and butler’s pantry with white Chandler cabinets and Grace 4”x12” Bianco tile backsplash. A large two level island with bar seating for guests was built to create a little separation between the kitchen and dining room. Contrasting black Chandler cabinets were used for the island, as well as for the bar area, all with the same 6” Emtek Alexander pulls. A Blanco low divide metallic gray kitchen sink was placed in the center of the island with a Kohler Bellera kitchen faucet in vibrant stainless. To finish off the look three Iconic Classic Globe Small Pendants in Antiqued Nickel pendant lights were hung above the island. Black Supreme granite countertops with a cool leathered finish were installed in the wet bar, The backsplash is Choice Fawn gloss 4x12” tile, which created a little different look than in the kitchen. A hammered copper Hayden square sink was installed in the bar, giving it that cool bar feel with the black Chandler cabinets. Off the kitchen was a laundry room and powder bath that were also updated. They wanted to have a little fun with these spaces, so the clients chose a geometric black and white Bella Mori 9x9” porcelain tile. Coordinating black and white polka dot wallpaper was installed in the laundry room and a fun floral black and white wallpaper in the powder bath. A dark bronze Metal Mirror with a shelf was installed above the porcelain pedestal sink with simple floating black shelves for storage.
Their butlers pantry, the added storage space, and the overall functionality has made entertaining so much easier and keeps unwanted things out of sight, whether the guests are sitting at the island or at the wet bar! The clients absolutely love their new space and the way in which has transformed their lives and really love entertaining even more now!
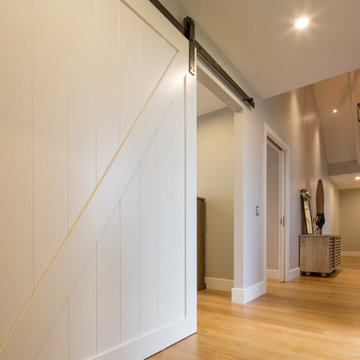
Photo credit: Graham Warman Photography
Esempio di un ingresso contemporaneo di medie dimensioni con pareti grigie, pavimento in legno massello medio, una porta a due ante, una porta in legno scuro e pavimento marrone
Esempio di un ingresso contemporaneo di medie dimensioni con pareti grigie, pavimento in legno massello medio, una porta a due ante, una porta in legno scuro e pavimento marrone
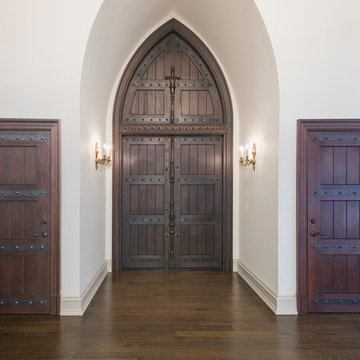
Ispirazione per un'ampia porta d'ingresso con pareti bianche, pavimento in legno verniciato, una porta a due ante, una porta in legno scuro e pavimento marrone
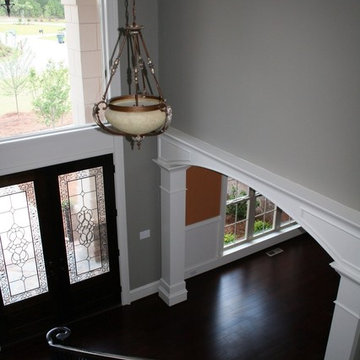
Immagine di un ingresso classico di medie dimensioni con pareti grigie, parquet scuro, una porta a due ante, una porta in legno scuro e pavimento marrone
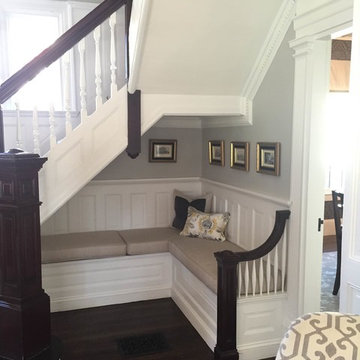
Ispirazione per un grande ingresso classico con pareti grigie, parquet scuro, una porta singola, una porta in legno scuro e pavimento marrone
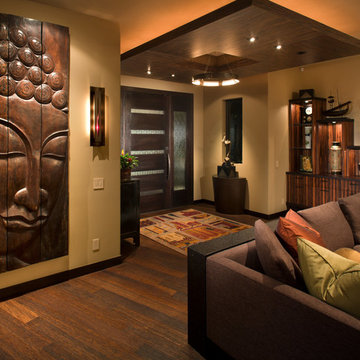
“The design melds casual with polished, modern with Zen, and drama with stillness.”
- San Diego Home/Garden Lifestyles Magazine
August 2013
James Brady Photography
3.318 Foto di ingressi e corridoi con una porta in legno scuro e pavimento marrone
10