3.306 Foto di ingressi e corridoi con una porta in legno scuro e pavimento marrone
Filtra anche per:
Budget
Ordina per:Popolari oggi
1 - 20 di 3.306 foto

Sunny Daze Photography
Esempio di un ingresso minimal con pareti nere, parquet chiaro, una porta singola, una porta in legno scuro e pavimento marrone
Esempio di un ingresso minimal con pareti nere, parquet chiaro, una porta singola, una porta in legno scuro e pavimento marrone

Ann Parris
Foto di un ingresso con anticamera country con pareti bianche, parquet chiaro, una porta singola, una porta in legno scuro e pavimento marrone
Foto di un ingresso con anticamera country con pareti bianche, parquet chiaro, una porta singola, una porta in legno scuro e pavimento marrone

Esempio di un corridoio contemporaneo con pareti bianche, parquet scuro, una porta singola, una porta in legno scuro e pavimento marrone

The goal for this Point Loma home was to transform it from the adorable beach bungalow it already was by expanding its footprint and giving it distinctive Craftsman characteristics while achieving a comfortable, modern aesthetic inside that perfectly caters to the active young family who lives here. By extending and reconfiguring the front portion of the home, we were able to not only add significant square footage, but create much needed usable space for a home office and comfortable family living room that flows directly into a large, open plan kitchen and dining area. A custom built-in entertainment center accented with shiplap is the focal point for the living room and the light color of the walls are perfect with the natural light that floods the space, courtesy of strategically placed windows and skylights. The kitchen was redone to feel modern and accommodate the homeowners busy lifestyle and love of entertaining. Beautiful white kitchen cabinetry sets the stage for a large island that packs a pop of color in a gorgeous teal hue. A Sub-Zero classic side by side refrigerator and Jenn-Air cooktop, steam oven, and wall oven provide the power in this kitchen while a white subway tile backsplash in a sophisticated herringbone pattern, gold pulls and stunning pendant lighting add the perfect design details. Another great addition to this project is the use of space to create separate wine and coffee bars on either side of the doorway. A large wine refrigerator is offset by beautiful natural wood floating shelves to store wine glasses and house a healthy Bourbon collection. The coffee bar is the perfect first top in the morning with a coffee maker and floating shelves to store coffee and cups. Luxury Vinyl Plank (LVP) flooring was selected for use throughout the home, offering the warm feel of hardwood, with the benefits of being waterproof and nearly indestructible - two key factors with young kids!
For the exterior of the home, it was important to capture classic Craftsman elements including the post and rock detail, wood siding, eves, and trimming around windows and doors. We think the porch is one of the cutest in San Diego and the custom wood door truly ties the look and feel of this beautiful home together.
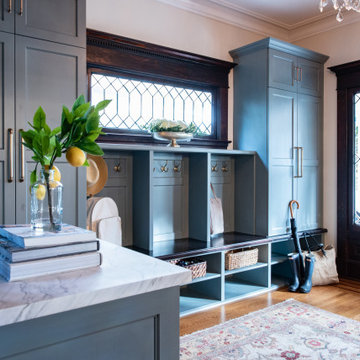
Ispirazione per un ingresso chic di medie dimensioni con una porta singola, una porta in legno scuro, pavimento marrone, pareti beige e pavimento in legno massello medio

Ispirazione per un'ampia porta d'ingresso minimalista con parquet chiaro, una porta a pivot, una porta in legno scuro e pavimento marrone

As a conceptual urban infill project, the Wexley is designed for a narrow lot in the center of a city block. The 26’x48’ floor plan is divided into thirds from front to back and from left to right. In plan, the left third is reserved for circulation spaces and is reflected in elevation by a monolithic block wall in three shades of gray. Punching through this block wall, in three distinct parts, are the main levels windows for the stair tower, bathroom, and patio. The right two-thirds of the main level are reserved for the living room, kitchen, and dining room. At 16’ long, front to back, these three rooms align perfectly with the three-part block wall façade. It’s this interplay between plan and elevation that creates cohesion between each façade, no matter where it’s viewed. Given that this project would have neighbors on either side, great care was taken in crafting desirable vistas for the living, dining, and master bedroom. Upstairs, with a view to the street, the master bedroom has a pair of closets and a skillfully planned bathroom complete with soaker tub and separate tiled shower. Main level cabinetry and built-ins serve as dividing elements between rooms and framing elements for views outside.
Architect: Visbeen Architects
Builder: J. Peterson Homes
Photographer: Ashley Avila Photography
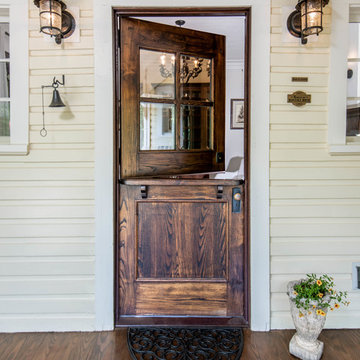
Ispirazione per una porta d'ingresso country di medie dimensioni con pareti gialle, parquet scuro, una porta olandese, una porta in legno scuro e pavimento marrone
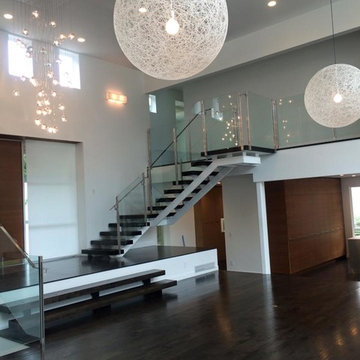
Immagine di un grande ingresso moderno con pareti bianche, parquet scuro, una porta singola, una porta in legno scuro e pavimento marrone

Lisza Coffey Photography
Esempio di una porta d'ingresso minimalista di medie dimensioni con pareti beige, pavimento in vinile, una porta singola, una porta in legno scuro e pavimento marrone
Esempio di una porta d'ingresso minimalista di medie dimensioni con pareti beige, pavimento in vinile, una porta singola, una porta in legno scuro e pavimento marrone

Front door is a pair of 36" x 96" x 2 1/4" DSA Master Crafted Door with 3-point locking mechanism, (6) divided lites, and (1) raised panel at lower part of the doors in knotty alder. Photo by Mike Kaskel
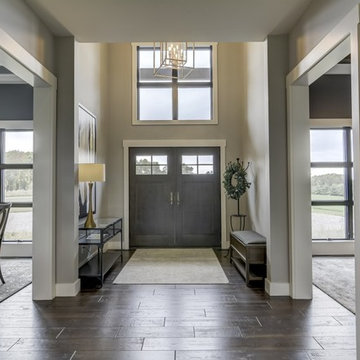
Immagine di una porta d'ingresso country di medie dimensioni con pareti grigie, pavimento in gres porcellanato, una porta a due ante, una porta in legno scuro e pavimento marrone
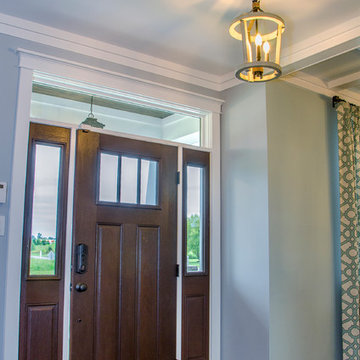
Craftsman style front door in a dark wood
Foto di una porta d'ingresso american style di medie dimensioni con pareti blu, parquet scuro, una porta singola, una porta in legno scuro e pavimento marrone
Foto di una porta d'ingresso american style di medie dimensioni con pareti blu, parquet scuro, una porta singola, una porta in legno scuro e pavimento marrone
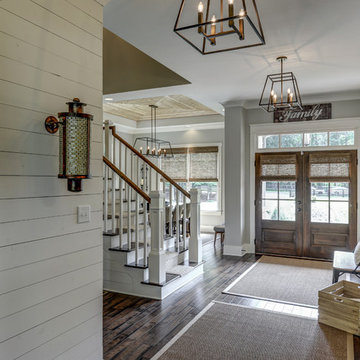
Foto di un corridoio country con pareti grigie, parquet scuro, una porta a due ante, una porta in legno scuro e pavimento marrone
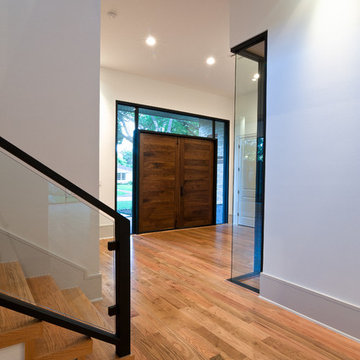
This beautiful custom home has it all with the grand double door entry, modern open layout, contemporary kitchen and lavish master suite. Light hardwood floors and white walls give an elegant art gallery feel that makes this home very warm and inviting.

Immagine di un ingresso stile americano di medie dimensioni con una porta singola, una porta in legno scuro, pavimento in legno massello medio, pareti bianche e pavimento marrone

Navajo white by BM trim color
Bleeker beige call color by BM
dark walnut floor stain
Idee per un ingresso classico con una porta in legno scuro, pareti beige, parquet scuro, una porta singola e pavimento marrone
Idee per un ingresso classico con una porta in legno scuro, pareti beige, parquet scuro, una porta singola e pavimento marrone
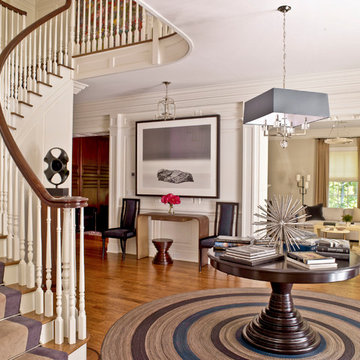
Modern traditional entryway. Mixing contemporary furnishings in a traditional paneled space.
Esempio di un ingresso tradizionale di medie dimensioni con pareti bianche, pavimento in legno massello medio, una porta singola, una porta in legno scuro e pavimento marrone
Esempio di un ingresso tradizionale di medie dimensioni con pareti bianche, pavimento in legno massello medio, una porta singola, una porta in legno scuro e pavimento marrone
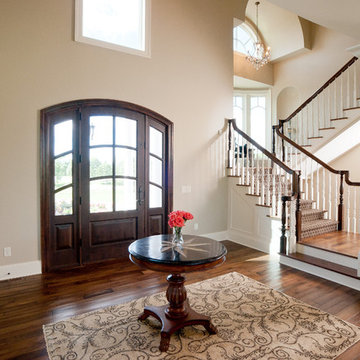
The Victoria era ended more then 100 years ago, but it's design influences-deep, rich colors, wallpaper with bold patterns and velvety textures, and high-quality, detailed millwork-can still be found in the modern-day homes, such as this 7,500-square-foot beauty in Medina.
The home's entrance is fit for a king and queen. A dramatic two-story foyer opens up to 10-foot ceilings, graced by a curved staircase, a sun-filled living room that takes advantage of the views of the three-acre property, and a music room, featuring the homeowners' baby grand piano.
"Each unique room has a sense of separation, yet there's an open floor plan", explains Andy Schrader, president of Schrader & Companies, the builder behind this masterpiece.
The home features four bedrooms and five baths, including a stunning master suite with and expansive walk-in master shower-complete with exterior and interior windows and a rain showerhead suspended from the ceiling. Other luxury amenities include main- and upper level laundries, four garage stalls, an indoor sport court, a workroom for the wife (with French doors accessing a personal patio), and a vestibule opening to the husband's office, complete with ship portal.
The nucleus of this home is the kitchen, with a wall of windows overlooking a private pond, a cathedral vaulted ceiling, and a unique Romeo-and-Juliet balcony, a trademark feature of the builder.
Story courtesy or Midwest Home Magazine-August 2012
Written by Christina Sarinske
Photographs courtesy of Scott Jacobson

A contemporary craftsman East Nashville entry featuring a dark wood front door paired with a matching upright piano and white built-in open cabinetry. Interior Designer & Photography: design by Christina Perry
design by Christina Perry | Interior Design
Nashville, TN 37214
3.306 Foto di ingressi e corridoi con una porta in legno scuro e pavimento marrone
1