922 Foto di ingressi e corridoi con una porta gialla e una porta arancione
Filtra anche per:
Budget
Ordina per:Popolari oggi
241 - 260 di 922 foto
1 di 3
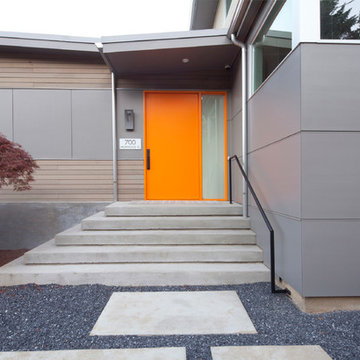
For this project, the entrance from the street is received by some steps taking you up to a custom pivotal door with a side window. The entrance canopy encloses the main entry. Photography by Charlie Schuck Photography
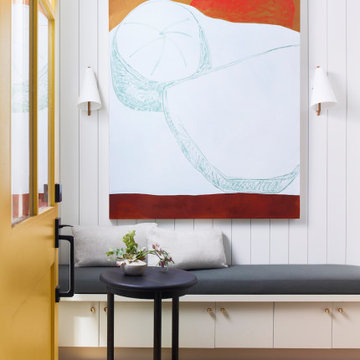
Photography by Brad Knipstein
Ispirazione per una porta d'ingresso country di medie dimensioni con pareti bianche, pavimento in legno massello medio, una porta singola, una porta gialla e pareti in perlinato
Ispirazione per una porta d'ingresso country di medie dimensioni con pareti bianche, pavimento in legno massello medio, una porta singola, una porta gialla e pareti in perlinato

An original Sandy Cohen design mid-century house in Laurelhurst neighborhood in Seattle. The house was originally built for illustrator Irwin Caplan, known for the "Famous Last Words" comic strip in the Saturday Evening Post. The residence was recently bought from Caplan’s estate by new owners, who found that it ultimately needed both cosmetic and functional upgrades. A renovation led by SHED lightly reorganized the interior so that the home’s midcentury character can shine.
LEICHT cabinet in frosty white c-channel in alum color. Wrap in custom VG Fir panel.
DWELL Magazine article
DeZeen article
Design by SHED Architecture & Design
Photography by: Rafael Soldi

The space coming into a home off the garage has always been a catch all. The AJMB carved out a large enough area to store all the "catch-all-things" - shoes, gloves, hats, bags, etc. The brick style tile, cubbies and closed storage create the space this family needed.
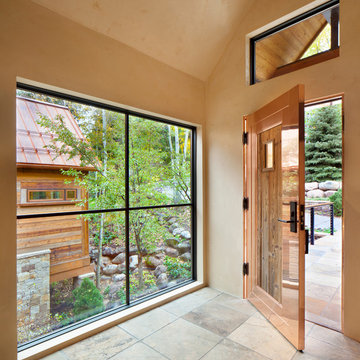
This contemporary mountain home in Vail Village, CO melds mountain rustic with contemporary design. Arrigoni Woods installed reclaimed wood sunburnt siding on the exterior. Image by Gibeon Photography.
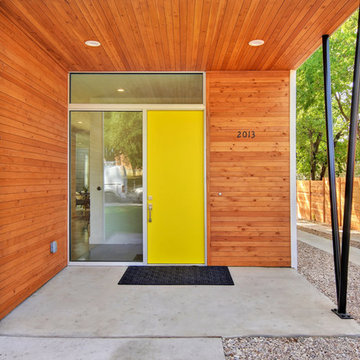
The perfect front-door yellow | Twist tours
Ispirazione per una porta d'ingresso moderna di medie dimensioni con pavimento in cemento, una porta singola, una porta gialla e pavimento grigio
Ispirazione per una porta d'ingresso moderna di medie dimensioni con pavimento in cemento, una porta singola, una porta gialla e pavimento grigio
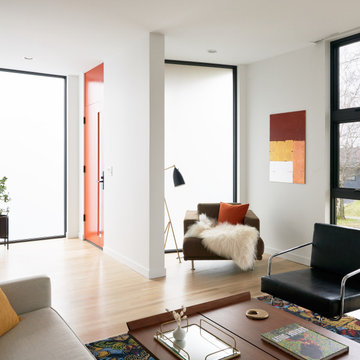
Idee per un piccolo corridoio nordico con pareti bianche, parquet chiaro, una porta singola, una porta arancione e pavimento bianco
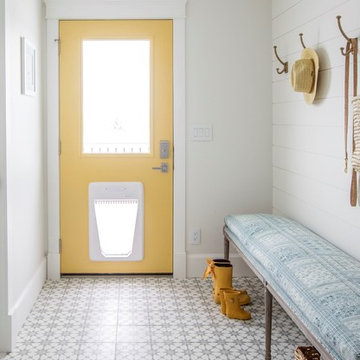
Shiplap Feature Wall
Foto di un ingresso o corridoio country con una porta gialla, pareti bianche, una porta singola e pavimento multicolore
Foto di un ingresso o corridoio country con una porta gialla, pareti bianche, una porta singola e pavimento multicolore
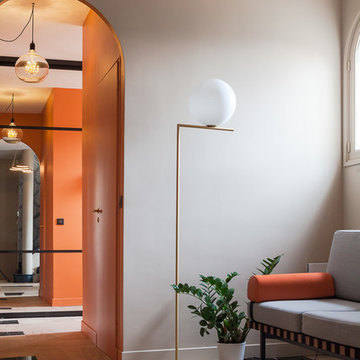
franck brouillet
Foto di un grande ingresso mediterraneo con pareti grigie, una porta singola, una porta arancione e pavimento beige
Foto di un grande ingresso mediterraneo con pareti grigie, una porta singola, una porta arancione e pavimento beige
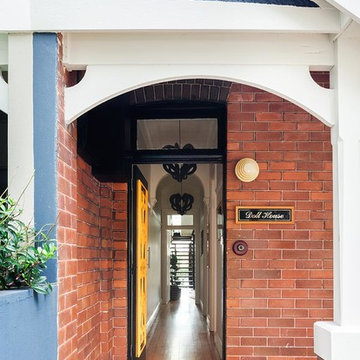
Alterations and additions to existing terrace house, Randwick, Sydney by Day Bukh Architects
Internal finished 2014. External completed mid 2015
Sustainability Features:
- passive solar design
- low e glass
- water saving devices
- high levels of insulation
- led lighting
- renewable timbers
- low impact fibre cement
- recycled brick
- cooling gardens
- energy efficient appliances and water saving devices
- solar voltaic cells for power
- rainwater collection for reuse
- indigenous landscaping
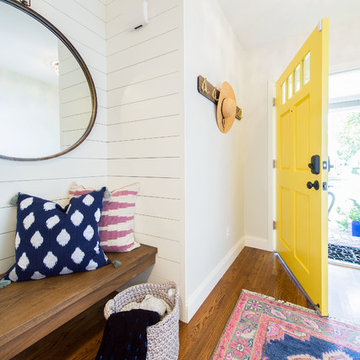
Daniel Blue Architectural Photography
Esempio di un corridoio chic di medie dimensioni con pareti bianche, pavimento in legno massello medio, una porta singola, una porta gialla e pavimento marrone
Esempio di un corridoio chic di medie dimensioni con pareti bianche, pavimento in legno massello medio, una porta singola, una porta gialla e pavimento marrone
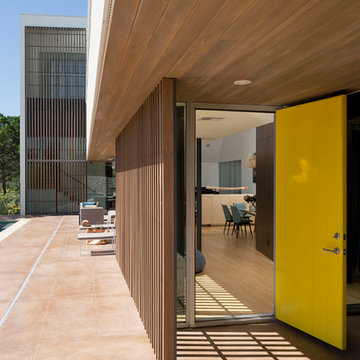
© Paul Bardagjy Photography
Immagine di una porta d'ingresso minimal di medie dimensioni con una porta gialla, pavimento in cemento, una porta singola e pavimento marrone
Immagine di una porta d'ingresso minimal di medie dimensioni con una porta gialla, pavimento in cemento, una porta singola e pavimento marrone
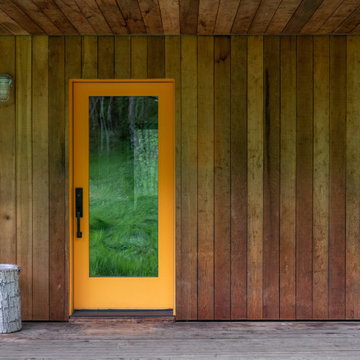
Esempio di una piccola porta d'ingresso rustica con una porta singola, una porta arancione, pavimento grigio, soffitto in legno e pareti in legno

This accessory dwelling unit has laminate flooring with a luminous skylight for an open and spacious living feeling. The kitchenette features gray, shaker style cabinets, a white granite counter top and has brass kitchen faucet matched wtih the kitchen drawer pulls.
And for extra viewing pleasure, a wall mounted flat screen TV adds enternainment at touch.
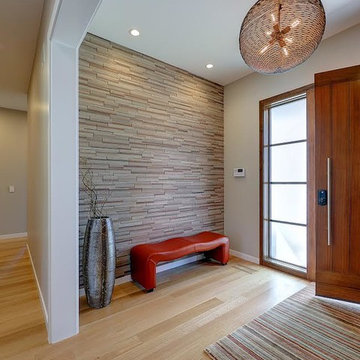
Immagine di una porta d'ingresso minimalista di medie dimensioni con pareti grigie, parquet chiaro, una porta a pivot, una porta arancione e pavimento beige
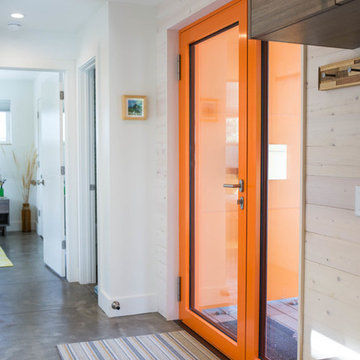
This Bozeman, Montana tiny house residence blends an innovative use of space with high-performance Glo aluminum doors and proper building orientation. Situated specifically, taking advantage of the sun to power the Solar panels located on the southern side of the house. Careful consideration given to the floor plan allows this home to maximize space and keep the small footprint.
Full light exterior doors provide multiple access points across this house. The full lite entry doors provide plenty of natural light to this minimalist home. A full lite entry door adorned with a sidelite provide natural light for the cozy entrance.
This home uses stairs to connect the living spaces and bedrooms. The living and dining areas have soaring ceiling heights thanks to the inventive use of a loft above the kitchen. The living room space is optimized with a well placed window seat and the dining area bench provides comfortable seating on one side of the table to maximize space. Modern design principles and sustainable building practices create a comfortable home with a small footprint on an urban lot. The one car garage complements this home and provides extra storage for the small footprint home.
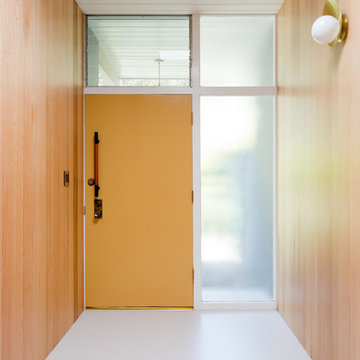
Designed by Natalie Myers of Veneer Designs. Photography by Amy Bartlam.
Idee per un corridoio minimalista con pareti marroni, una porta singola, una porta arancione e pavimento bianco
Idee per un corridoio minimalista con pareti marroni, una porta singola, una porta arancione e pavimento bianco
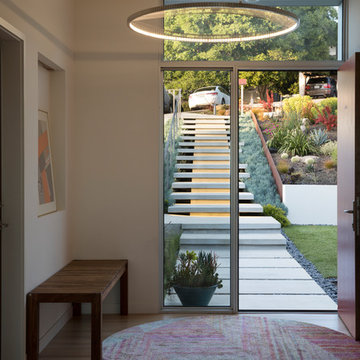
Inside the new entry addition to the house, aluminum frame windows and orange red door welcome. A wood bench sits by the front door under an LED lit art niche. Above is a striking LED pendant light.
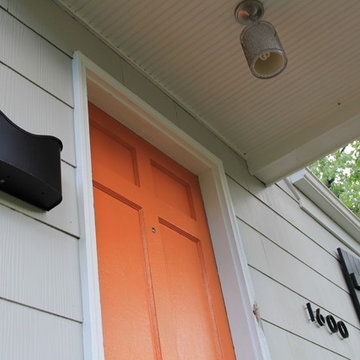
Andrea Hubbell
Esempio di una porta d'ingresso moderna di medie dimensioni con pareti grigie, pavimento in cemento, una porta singola e una porta arancione
Esempio di una porta d'ingresso moderna di medie dimensioni con pareti grigie, pavimento in cemento, una porta singola e una porta arancione
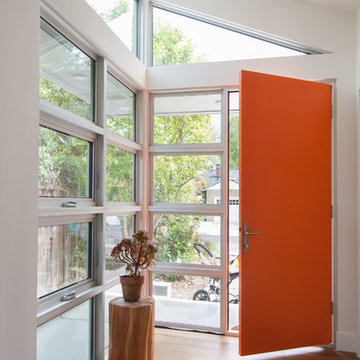
Entrance area.
Photo: Arnona Oren
Foto di una porta d'ingresso contemporanea di medie dimensioni con pareti bianche, parquet chiaro, una porta singola e una porta arancione
Foto di una porta d'ingresso contemporanea di medie dimensioni con pareti bianche, parquet chiaro, una porta singola e una porta arancione
922 Foto di ingressi e corridoi con una porta gialla e una porta arancione
13