922 Foto di ingressi e corridoi con una porta gialla e una porta arancione
Filtra anche per:
Budget
Ordina per:Popolari oggi
321 - 340 di 922 foto
1 di 3
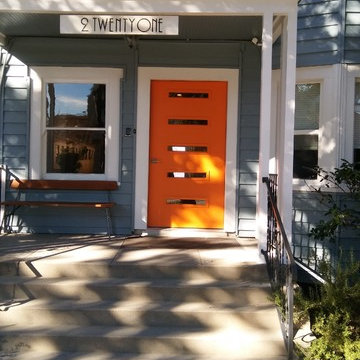
Idee per una porta d'ingresso classica di medie dimensioni con una porta singola e una porta arancione
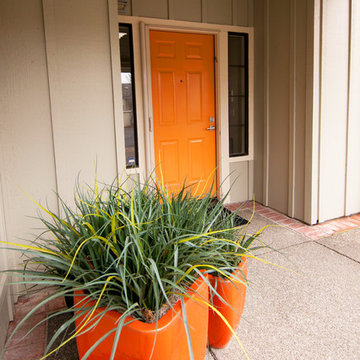
Audrey Spear Photogrpahy
Foto di una porta d'ingresso contemporanea di medie dimensioni con una porta singola e una porta arancione
Foto di una porta d'ingresso contemporanea di medie dimensioni con una porta singola e una porta arancione
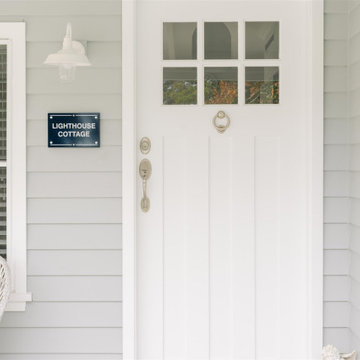
Ispirazione per una porta d'ingresso con pareti grigie, parquet chiaro, una porta singola, una porta gialla e pavimento marrone
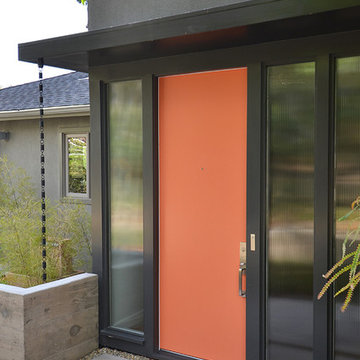
This Montclair kitchen is given brand new life as the core of the house and is opened to its concentric interior and exterior spaces. This kitchen is now the entry, the patio area, the serving area and the dining area. The space is versatile as a daily home for a family of four as well as accommodating large groups for entertaining. An existing fireplace was re-faced and acts as an anchor to the renovations on all four sides of it. Brightly colored accents of yellow and orange give orientation to the constantly shifting perspectives within the home.
Photo by David Duncan Livingston
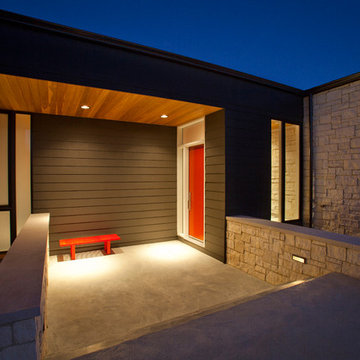
Ross Van Pelt - RVP Photography
Ispirazione per una porta d'ingresso minimalista con una porta singola e una porta arancione
Ispirazione per una porta d'ingresso minimalista con una porta singola e una porta arancione
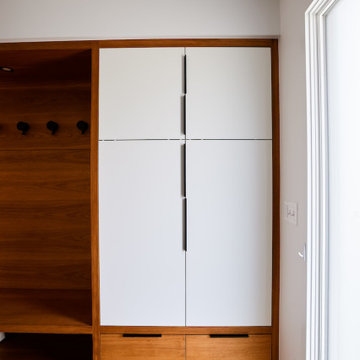
The front entry is opened up and unique storage cabinetry is added to handle clothing, shoes and pantry storage for the kitchen. Design and construction by Meadowlark Design + Build in Ann Arbor, Michigan. Professional photography by Sean Carter.
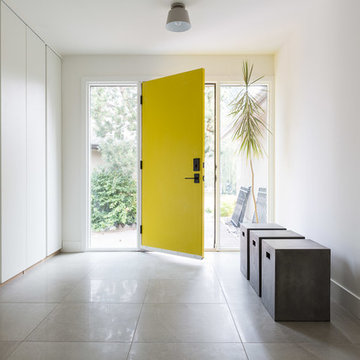
Foto di una porta d'ingresso minimal di medie dimensioni con pareti bianche, pavimento con piastrelle in ceramica, una porta singola, una porta gialla e pavimento marrone
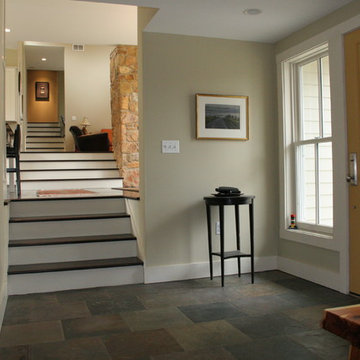
This project was a challenge for all involved. Originally the land was used as a fishing camp, and had 4 individual cabins. We ajoined the space between 2 of the cabins to create a custom home on several different levels.
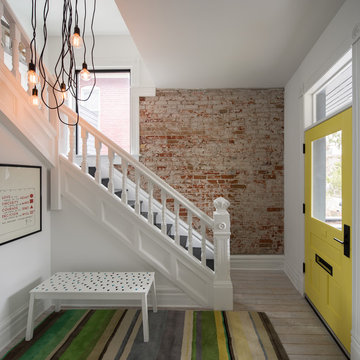
David Lauer
Ispirazione per una porta d'ingresso contemporanea di medie dimensioni con pareti bianche, parquet chiaro, una porta singola, una porta gialla e pavimento bianco
Ispirazione per una porta d'ingresso contemporanea di medie dimensioni con pareti bianche, parquet chiaro, una porta singola, una porta gialla e pavimento bianco
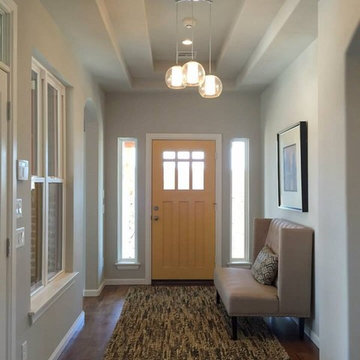
Ispirazione per una porta d'ingresso classica di medie dimensioni con pareti grigie, pavimento in legno massello medio, una porta singola e una porta gialla
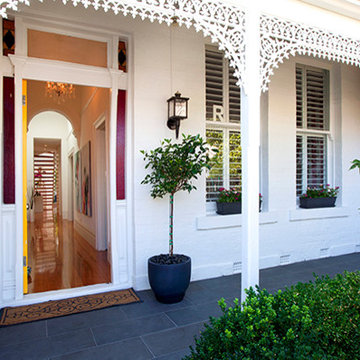
Matthew Ware
Idee per una piccola porta d'ingresso tradizionale con pareti bianche, una porta singola e una porta gialla
Idee per una piccola porta d'ingresso tradizionale con pareti bianche, una porta singola e una porta gialla
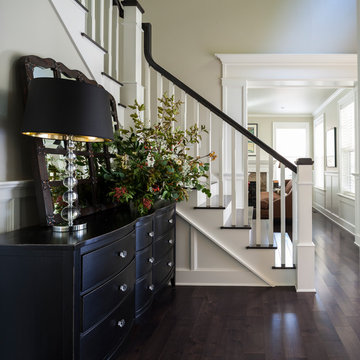
While the owners are away the designers will play! This Bellevue craftsman stunner went through a large remodel while its occupants were living in Europe. Almost every room in the home was touched to give it the beautiful update it deserved. A vibrant yellow front door mixed with a few farmhouse touches on the exterior provide a casual yet upscale feel. From the craftsman style millwork seen through out, to the carefully selected finishes in the kitchen and bathrooms, to a dreamy backyard retreat, it is clear from the moment you walk through the door not a design detail was missed.
Being a busy family, the clients requested a great room fit for entertaining. A breakfast nook off the kitchen with upholstered chairs and bench cushions provides a cozy corner with a lot of seating - a perfect spot for a "kids" table so the adults can wine and dine in the formal dining room. Pops of blue and yellow brighten the neutral palette and create a playful environment for a sophisticated space. Painted cabinets in the office, floral wallpaper in the powder bathroom, a swing in one of the daughter's rooms, and a hidden cabinet in the pantry only the adults know about are a few of the elements curated to create the customized home my clients were looking for.
---
Project designed by interior design studio Kimberlee Marie Interiors. They serve the Seattle metro area including Seattle, Bellevue, Kirkland, Medina, Clyde Hill, and Hunts Point.
For more about Kimberlee Marie Interiors, see here: https://www.kimberleemarie.com/
To learn more about this project, see here
https://www.kimberleemarie.com/bellevuecraftsman
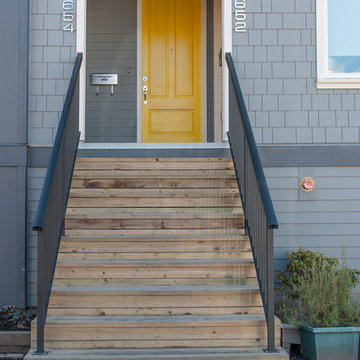
Ispirazione per una piccola porta d'ingresso design con una porta singola e una porta gialla
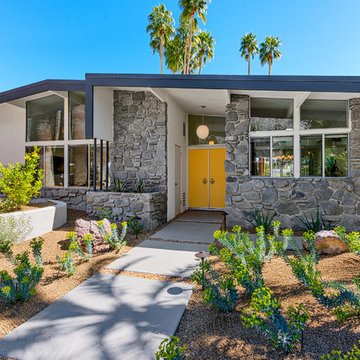
Patrick Ketchum
Esempio di una porta d'ingresso minimalista di medie dimensioni con pareti bianche, una porta a due ante e una porta gialla
Esempio di una porta d'ingresso minimalista di medie dimensioni con pareti bianche, una porta a due ante e una porta gialla
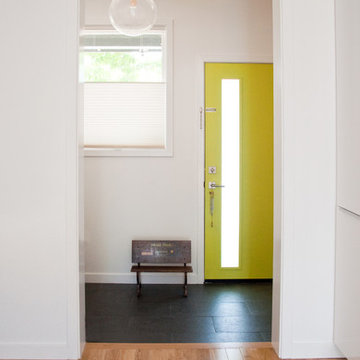
Ispirazione per un ingresso moderno di medie dimensioni con pareti bianche, pavimento in ardesia, una porta singola, una porta gialla e pavimento nero
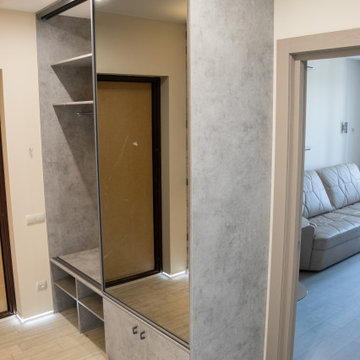
Immagine di un corridoio design di medie dimensioni con pareti beige, pavimento con piastrelle in ceramica, una porta singola, una porta gialla e pavimento beige
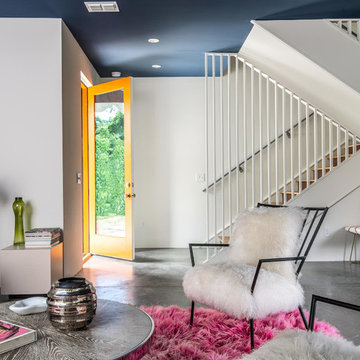
Custom Quonset Hut becomes a single family home, bridging the divide between industrial and residential zoning in a historic neighborhood.
Inside, the utilitarian structure gives way to a chic contemporary interior.
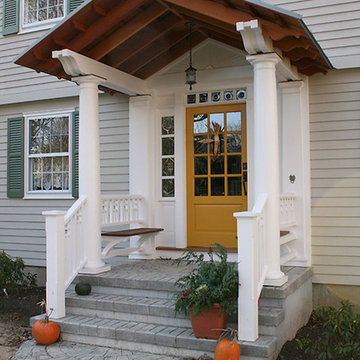
Ispirazione per un ingresso american style di medie dimensioni con una porta singola e una porta gialla
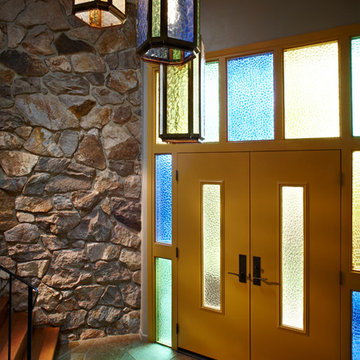
After completing an interior remodel for this mid-century home in the South Salem hills, we revived the old, rundown backyard and transformed it into an outdoor living room that reflects the openness of the new interior living space. We tied the outside and inside together to create a cohesive connection between the two. The yard was spread out with multiple elevations and tiers, which we used to create “outdoor rooms” with separate seating, eating and gardening areas that flowed seamlessly from one to another. We installed a fire pit in the seating area; built-in pizza oven, wok and bar-b-que in the outdoor kitchen; and a soaking tub on the lower deck. The concrete dining table doubled as a ping-pong table and required a boom truck to lift the pieces over the house and into the backyard. The result is an outdoor sanctuary the homeowners can effortlessly enjoy year-round.
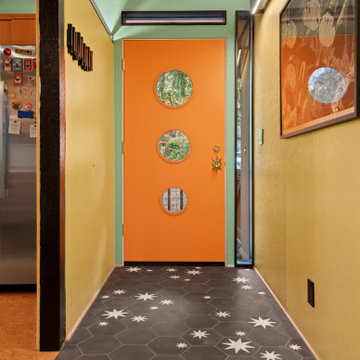
Idee per un ingresso o corridoio minimalista con pareti verdi, pavimento in cemento, una porta singola, una porta arancione, pavimento grigio e soffitto in legno
922 Foto di ingressi e corridoi con una porta gialla e una porta arancione
17