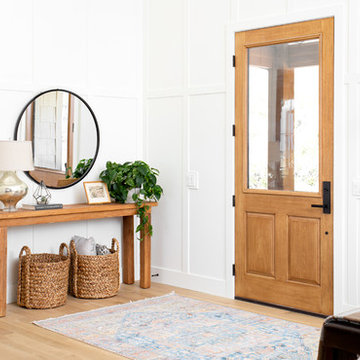72.124 Foto di ingressi e corridoi con una porta a pivot e una porta singola
Filtra anche per:
Budget
Ordina per:Popolari oggi
161 - 180 di 72.124 foto
1 di 3

Ispirazione per una grande porta d'ingresso minimal con pareti bianche, pavimento con piastrelle in ceramica, una porta a pivot, pavimento beige e una porta in vetro

The client wanted to completely relocate and redesign the kitchen, opening up the boxed-in style home to achieve a more open feel while still having some room separation. The kitchen is spectacular - a great space for family to eat, converse, and do homework. There are 2 separate electric fireplaces on either side of a centre wall dividing the living and dining area, which mimics a 2-sided gas fireplace.
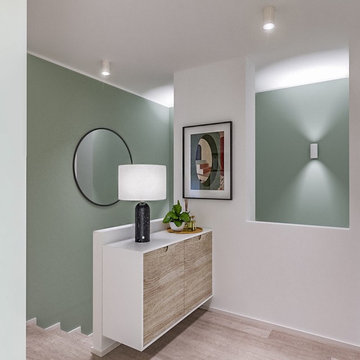
Liadesign
Idee per un ingresso con anticamera contemporaneo di medie dimensioni con pareti verdi, parquet chiaro, una porta singola e una porta bianca
Idee per un ingresso con anticamera contemporaneo di medie dimensioni con pareti verdi, parquet chiaro, una porta singola e una porta bianca

Free ebook, Creating the Ideal Kitchen. DOWNLOAD NOW
We went with a minimalist, clean, industrial look that feels light, bright and airy. The island is a dark charcoal with cool undertones that coordinates with the cabinetry and transom work in both the neighboring mudroom and breakfast area. White subway tile, quartz countertops, white enamel pendants and gold fixtures complete the update. The ends of the island are shiplap material that is also used on the fireplace in the next room.
In the new mudroom, we used a fun porcelain tile on the floor to get a pop of pattern, and walnut accents add some warmth. Each child has their own cubby, and there is a spot for shoes below a long bench. Open shelving with spots for baskets provides additional storage for the room.
Designed by: Susan Klimala, CKBD
Photography by: LOMA Studios
For more information on kitchen and bath design ideas go to: www.kitchenstudio-ge.com

Greenberg Construction
Location: Mountain View, CA, United States
Our clients wanted to create a beautiful and open concept living space for entertaining while maximized the natural lighting throughout their midcentury modern Mackay home. Light silvery gray and bright white tones create a contemporary and sophisticated space; combined with elegant rich, dark woods throughout.
Removing the center wall and brick fireplace between the kitchen and dining areas allowed for a large seven by four foot island and abundance of light coming through the floor to ceiling windows and addition of skylights. The custom low sheen white and navy blue kitchen cabinets were designed by Segale Bros, with the goal of adding as much organization and access as possible with the island storage, drawers, and roll-outs.
Black finishings are used throughout with custom black aluminum windows and 3 panel sliding door by CBW Windows and Doors. The clients designed their custom vertical white oak front door with CBW Windows and Doors as well.
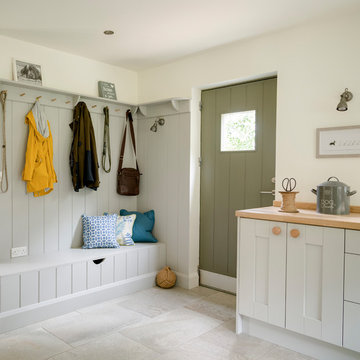
Foto di un ingresso con anticamera country con pareti bianche, una porta singola, una porta verde e pavimento beige

The entryway view looking into the kitchen. A column support provides separation from the front door. The central staircase walls were scaled back to create an open feeling. The bottom treads are new waxed white oak to match the flooring.
Photography by Michael P. Lefebvre

The welcoming entry with the stone surrounding the large arched wood entry door, the repetitive arched trusses and warm plaster walls beckons you into the home. The antique carpets on the floor add warmth and the help to define the space.
Interior Design: Lynne Barton Bier
Architect: David Hueter
Paige Hayes - photography
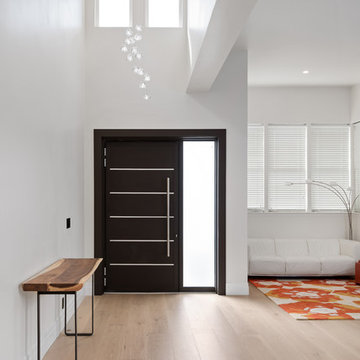
Foto di un ingresso contemporaneo con pareti bianche, parquet chiaro, una porta singola, una porta nera e pavimento beige
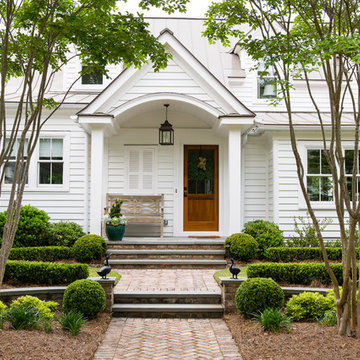
Esempio di una porta d'ingresso classica con pareti bianche, una porta singola e una porta marrone
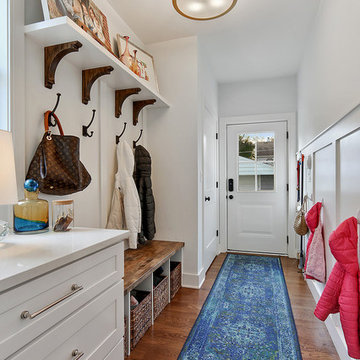
Ispirazione per un ingresso con anticamera classico con pareti bianche, pavimento in legno massello medio, una porta singola, una porta bianca e pavimento marrone
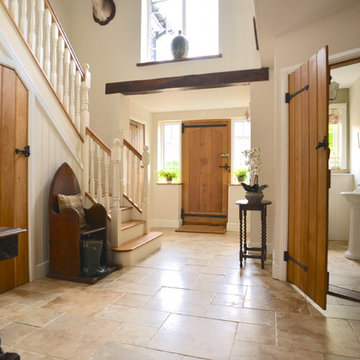
5 Bedroom House, West Sussex - Home Staging
Services: Option 2: Alx Gunn Interiors DIY Home Staging Plan & Option 6: Alx Gunn Interiors Photography.
"Thank you so much for all your help and the pictures look amazing!!!" Homeowner Jackie . S
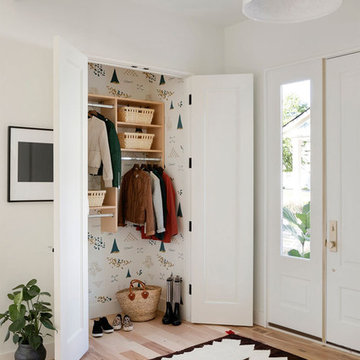
Architect: Charlie & Co. | Builder: Detail Homes | Photographer: Spacecrafting
Esempio di un ingresso bohémian con pareti bianche, parquet chiaro, una porta singola, una porta bianca, pavimento beige e armadio
Esempio di un ingresso bohémian con pareti bianche, parquet chiaro, una porta singola, una porta bianca, pavimento beige e armadio

Ispirazione per una porta d'ingresso moderna di medie dimensioni con pavimento in cemento, una porta a pivot e una porta in legno bruno
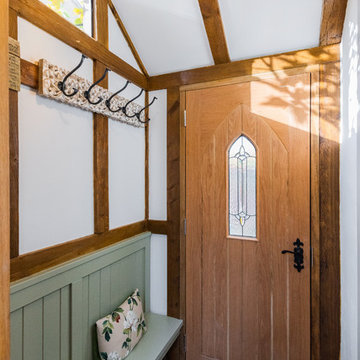
Foto di un ingresso o corridoio country con pareti bianche, una porta singola, una porta in legno bruno e pavimento grigio
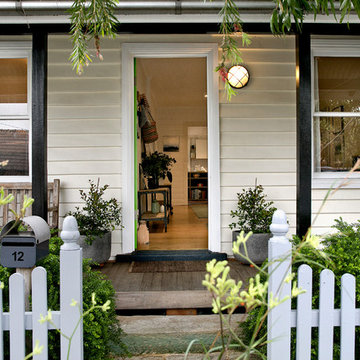
Pilcher Residential
Ispirazione per una porta d'ingresso chic con pareti bianche, pavimento in legno massello medio, una porta singola e pavimento marrone
Ispirazione per una porta d'ingresso chic con pareti bianche, pavimento in legno massello medio, una porta singola e pavimento marrone

This home #remodeling project in #YardleyPA included a full kitchen remodel and pantry design, as well as this adjacent entry way, #mudroom, and #laundryroom design. Dura Supreme Cabinetry framed cabinetry in poppy seed color on maple, accented by Richelieu iron handles, creates the ideal mudroom for a busy family. It includes a boot bench, coat rack, and hall tree with hooks, and features a toe kick heater. A recessed key storage cabinet with exposed hinges offers a designated space to keep your keys near the entry way. A brick porcelain tile floor is practical and stylishly accents the cabinetry. The adjacent laundry room includes a utility sink and a handy Lemans pull out corner cabinet storage accessory.

Foto di una grande porta d'ingresso moderna con una porta a pivot e una porta in legno scuro
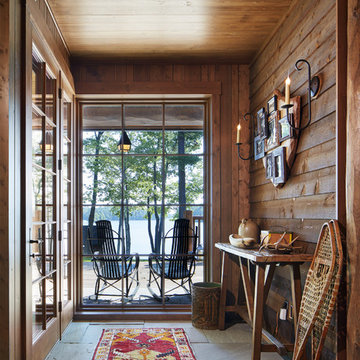
Corey Gaffer
Ispirazione per un ingresso o corridoio stile rurale con pareti marroni, una porta singola e una porta in vetro
Ispirazione per un ingresso o corridoio stile rurale con pareti marroni, una porta singola e una porta in vetro
72.124 Foto di ingressi e corridoi con una porta a pivot e una porta singola
9
