72.123 Foto di ingressi e corridoi con una porta a pivot e una porta singola
Filtra anche per:
Budget
Ordina per:Popolari oggi
81 - 100 di 72.123 foto
1 di 3

Situated along the coastal foreshore of Inverloch surf beach, this 7.4 star energy efficient home represents a lifestyle change for our clients. ‘’The Nest’’, derived from its nestled-among-the-trees feel, is a peaceful dwelling integrated into the beautiful surrounding landscape.
Inspired by the quintessential Australian landscape, we used rustic tones of natural wood, grey brickwork and deep eucalyptus in the external palette to create a symbiotic relationship between the built form and nature.
The Nest is a home designed to be multi purpose and to facilitate the expansion and contraction of a family household. It integrates users with the external environment both visually and physically, to create a space fully embracive of nature.
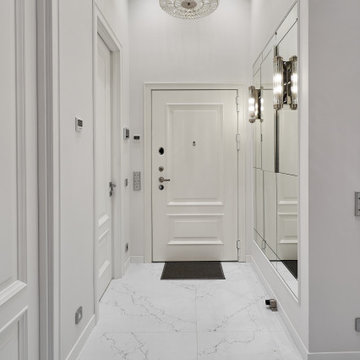
Idee per un ingresso o corridoio classico di medie dimensioni con pareti bianche, pavimento in marmo, una porta singola, una porta bianca e pavimento bianco
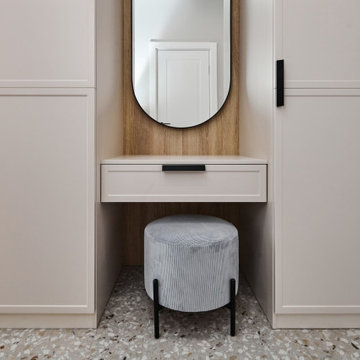
Ispirazione per un piccolo ingresso con anticamera minimal con pareti grigie, pavimento con piastrelle in ceramica, una porta singola, una porta bianca e pavimento grigio

Idee per un ingresso o corridoio rustico con pareti marroni, una porta singola, una porta in vetro, pavimento beige, soffitto in legno e pareti in legno
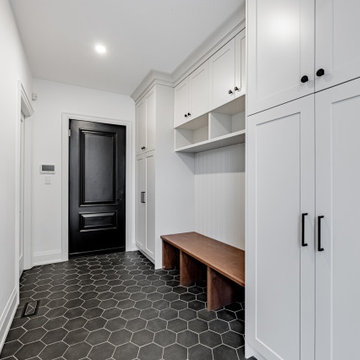
Floor to ceiling cabinets make with a built-in bench make this mudroom so functional and easy to keep clean.
Foto di un grande ingresso con anticamera country con pareti bianche, pavimento con piastrelle in ceramica, una porta singola, una porta nera e pavimento nero
Foto di un grande ingresso con anticamera country con pareti bianche, pavimento con piastrelle in ceramica, una porta singola, una porta nera e pavimento nero

Immagine di un grande ingresso classico con pareti nere, pavimento in gres porcellanato, una porta singola, una porta nera e pavimento nero
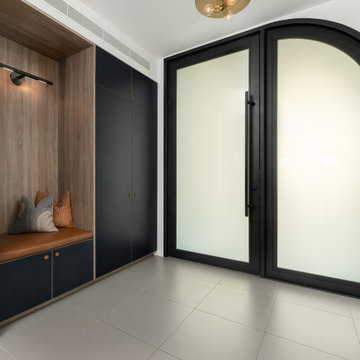
Front door/ Entryway nook.
JL Interiors is a LA-based creative/diverse firm that specializes in residential interiors. JL Interiors empowers homeowners to design their dream home that they can be proud of! The design isn’t just about making things beautiful; it’s also about making things work beautifully. Contact us for a free consultation Hello@JLinteriors.design _ 310.390.6849_ www.JLinteriors.design

Our clients were in much need of a new porch for extra storage of shoes and coats and well as a uplift for the exterior of thier home. We stripped the house back to bare brick, redesigned the layouts for a new porch, driveway so it felt inviting & homely. They wanted to inject some fun and energy into the house, which we did with a mix of contemporary and Mid-Century print tiles with tongue and grove bespoke panelling & shelving, bringing it to life with calm classic pastal greens and beige.
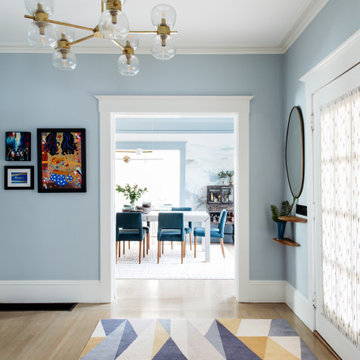
Photo: Nick Klein © 2022 Houzz
Foto di un ingresso o corridoio classico di medie dimensioni con pareti blu, parquet chiaro, una porta singola, una porta bianca e pavimento beige
Foto di un ingresso o corridoio classico di medie dimensioni con pareti blu, parquet chiaro, una porta singola, una porta bianca e pavimento beige
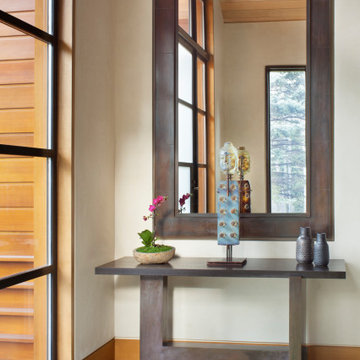
Our Aspen studio believes in designing homes that are in harmony with the surrounding nature, and this gorgeous home is a shining example of our holistic design philosophy. In each room, we used beautiful tones of wood, neutrals, and earthy colors to sync with the natural colors outside. Soft furnishings and elegant decor lend a luxe element to the space. We also added a mini table tennis table for recreation. A large fireplace, thoughtfully placed mirrors and artworks, and well-planned lighting designs create a harmonious vibe in this stunning home.
---
Joe McGuire Design is an Aspen and Boulder interior design firm bringing a uniquely holistic approach to home interiors since 2005.
For more about Joe McGuire Design, see here: https://www.joemcguiredesign.com/
To learn more about this project, see here:
https://www.joemcguiredesign.com/bay-street
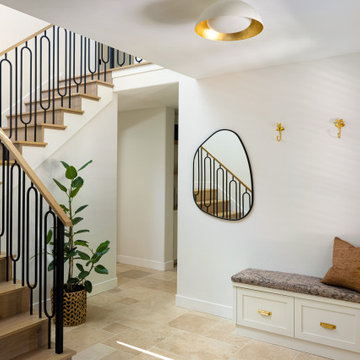
Ispirazione per una porta d'ingresso country di medie dimensioni con pavimento in travertino, una porta singola e una porta in legno bruno

Entryway of a barn conversion staged for sale.
Esempio di una grande porta d'ingresso country con pareti bianche, pavimento in cemento, una porta singola, una porta bianca, pavimento grigio e travi a vista
Esempio di una grande porta d'ingresso country con pareti bianche, pavimento in cemento, una porta singola, una porta bianca, pavimento grigio e travi a vista

Herringbone tiled entry
Esempio di un ingresso con anticamera classico di medie dimensioni con pareti grigie, pavimento in gres porcellanato, una porta singola, una porta in legno scuro, pavimento grigio e boiserie
Esempio di un ingresso con anticamera classico di medie dimensioni con pareti grigie, pavimento in gres porcellanato, una porta singola, una porta in legno scuro, pavimento grigio e boiserie

Entryway to modern home with 14 ft tall wood pivot door and double height sidelight windows.
Immagine di un grande ingresso minimalista con pareti bianche, parquet chiaro, una porta a pivot, una porta in legno bruno e pavimento marrone
Immagine di un grande ingresso minimalista con pareti bianche, parquet chiaro, una porta a pivot, una porta in legno bruno e pavimento marrone
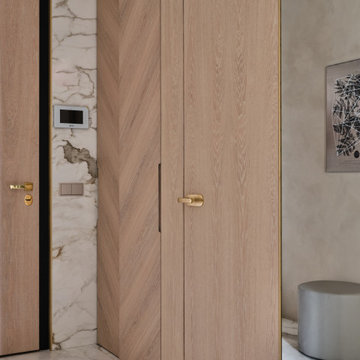
Квартира начинается с прихожей. Хотелось уже при входе создать впечатление о концепции жилья. Планировка от застройщика подразумевала дверной проем в спальню напротив входа в квартиру. Путем перепланировки мы закрыли проем в спальню из прихожей и создали красивую композицию напротив входной двери. Зеркало и буфет от итальянской фабрики Sovet представляют собой зеркальную композицию, заключенную в алюминиевую раму. Подобно абстрактной картине они завораживают с порога. Отсутствие в этом помещении естественного света решили за счет отражающих поверхностей и одинаковой фактуры материалов стен и пола. Это помогло визуально увеличить пространство, и сделать прихожую светлее. Дверь в гостиную - прозрачная из прихожей, полностью пропускает свет, но имеет зеркальное отражение из гостиной.
Выбор керамогранита для напольного покрытия в прихожей и гостиной не случаен. Семья проживает с собакой. Несмотря на то, что питомец послушный и дисциплинированный, помещения требуют тщательного ухода. Керамогранит же очень удобен в уборке.
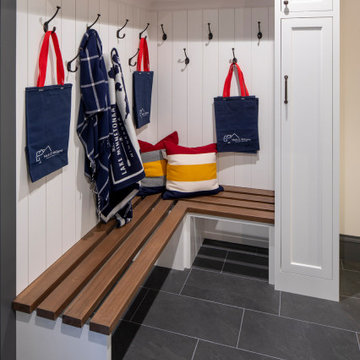
Lake side mudroom and "wet walk" to come in from the lake drop your stuff and shower/change in the adjacent bathroom.
Immagine di un ingresso con anticamera stile marino di medie dimensioni con pavimento con piastrelle in ceramica, una porta singola, una porta in legno chiaro e pareti in perlinato
Immagine di un ingresso con anticamera stile marino di medie dimensioni con pavimento con piastrelle in ceramica, una porta singola, una porta in legno chiaro e pareti in perlinato

Parete camino
Immagine di un ingresso minimalista di medie dimensioni con pareti grigie, pavimento in gres porcellanato, una porta singola, una porta in legno bruno, pavimento grigio, soffitto ribassato e pannellatura
Immagine di un ingresso minimalista di medie dimensioni con pareti grigie, pavimento in gres porcellanato, una porta singola, una porta in legno bruno, pavimento grigio, soffitto ribassato e pannellatura

Esempio di un ingresso con anticamera minimal con pareti bianche, una porta singola, una porta in vetro e soffitto a volta

Mudrooms are practical entryway spaces that serve as a buffer between the outdoors and the main living areas of a home. Typically located near the front or back door, mudrooms are designed to keep the mess of the outside world at bay.
These spaces often feature built-in storage for coats, shoes, and accessories, helping to maintain a tidy and organized home. Durable flooring materials, such as tile or easy-to-clean surfaces, are common in mudrooms to withstand dirt and moisture.
Additionally, mudrooms may include benches or cubbies for convenient seating and storage of bags or backpacks. With hooks for hanging outerwear and perhaps a small sink for quick cleanups, mudrooms efficiently balance functionality with the demands of an active household, providing an essential transitional space in the home.

Oakland, CA: Addition and remodel to a rustic ranch home. The existing house had lovely woodwork but was dark and enclosed. The house borders on a regional park and our clients wanted to open up the space to the expansive yard, to allow views, bring in light, and modernize the spaces. New wide exterior accordion doors, with a thin screen that pulls across the opening, connect inside to outside. We retained the existing exposed redwood rafters, and repeated the pattern in the new spaces, while adding lighter materials to brighten the spaces. We positioned exterior doors for views through the whole house. Ceilings were raised and doorways repositioned to make a complicated and closed-in layout simpler and more coherent.
72.123 Foto di ingressi e corridoi con una porta a pivot e una porta singola
5