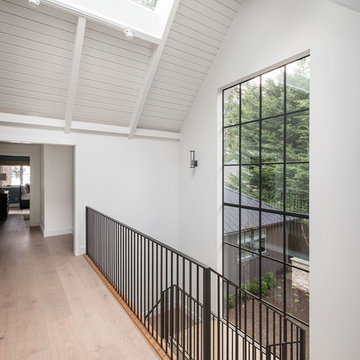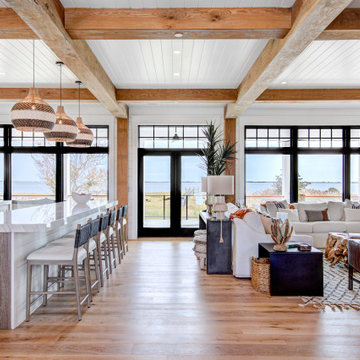2.327 Foto di ingressi e corridoi con soffitto in perlinato e travi a vista
Filtra anche per:
Budget
Ordina per:Popolari oggi
161 - 180 di 2.327 foto
1 di 3

This Multi-Level Transitional Craftsman Home Features Blended Indoor/Outdoor Living, a Split-Bedroom Layout for Privacy in The Master Suite and Boasts Both a Master & Guest Suite on The Main Level!

Foto di un ingresso o corridoio costiero con pareti bianche, pavimento in legno massello medio, una porta olandese, una porta bianca, pavimento marrone, travi a vista, soffitto in perlinato, soffitto a volta e pareti in perlinato

The wooden exposed beams coordinate with your entry doorway.
Immagine di un ingresso costiero di medie dimensioni con pareti grigie, pavimento in legno massello medio, una porta singola, una porta marrone, pavimento marrone e travi a vista
Immagine di un ingresso costiero di medie dimensioni con pareti grigie, pavimento in legno massello medio, una porta singola, una porta marrone, pavimento marrone e travi a vista
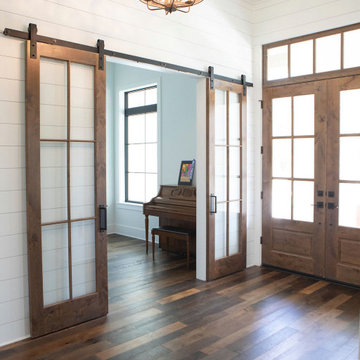
Ispirazione per un grande ingresso country con pareti bianche, pavimento in legno massello medio, una porta a due ante, una porta in legno bruno, pavimento marrone, soffitto in perlinato e pareti in perlinato

Esempio di un ingresso country di medie dimensioni con pareti bianche, pavimento in marmo, una porta singola, una porta in legno bruno, pavimento beige, soffitto in perlinato e pannellatura
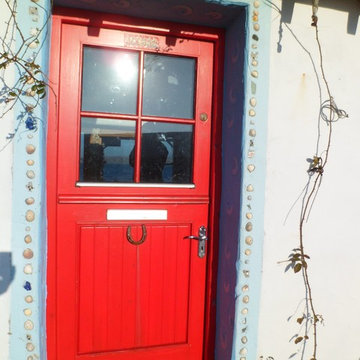
The light blue hand-applied plaster around the back door has been decorated with with beach-combed materials.
Idee per una piccola porta d'ingresso eclettica con pareti bianche, una porta singola, una porta rossa, pavimento in pietra calcarea e travi a vista
Idee per una piccola porta d'ingresso eclettica con pareti bianche, una porta singola, una porta rossa, pavimento in pietra calcarea e travi a vista

The Laguna Oak from the Alta Vista Collection is crafted from French white oak with a Nu Oil® finish.
Idee per un corridoio rustico di medie dimensioni con pareti bianche, parquet chiaro, una porta a due ante, una porta in legno bruno, pavimento multicolore, travi a vista e pareti in perlinato
Idee per un corridoio rustico di medie dimensioni con pareti bianche, parquet chiaro, una porta a due ante, una porta in legno bruno, pavimento multicolore, travi a vista e pareti in perlinato

The new owners of this 1974 Post and Beam home originally contacted us for help furnishing their main floor living spaces. But it wasn’t long before these delightfully open minded clients agreed to a much larger project, including a full kitchen renovation. They were looking to personalize their “forever home,” a place where they looked forward to spending time together entertaining friends and family.
In a bold move, we proposed teal cabinetry that tied in beautifully with their ocean and mountain views and suggested covering the original cedar plank ceilings with white shiplap to allow for improved lighting in the ceilings. We also added a full height panelled wall creating a proper front entrance and closing off part of the kitchen while still keeping the space open for entertaining. Finally, we curated a selection of custom designed wood and upholstered furniture for their open concept living spaces and moody home theatre room beyond.
* This project has been featured in Western Living Magazine.
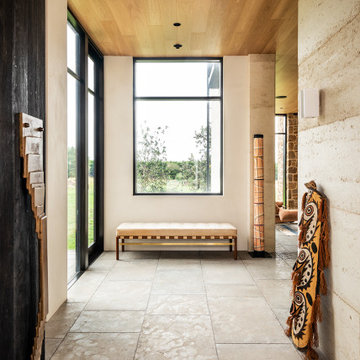
A contemporary holiday home located on Victoria's Mornington Peninsula featuring rammed earth walls, timber lined ceilings and flagstone floors. This home incorporates strong, natural elements and the joinery throughout features custom, stained oak timber cabinetry and natural limestone benchtops. With a nod to the mid century modern era and a balance of natural, warm elements this home displays a uniquely Australian design style. This home is a cocoon like sanctuary for rejuvenation and relaxation with all the modern conveniences one could wish for thoughtfully integrated.

Ispirazione per un grande ingresso country con pareti bianche, parquet chiaro, una porta a due ante, una porta in vetro, pavimento marrone e travi a vista
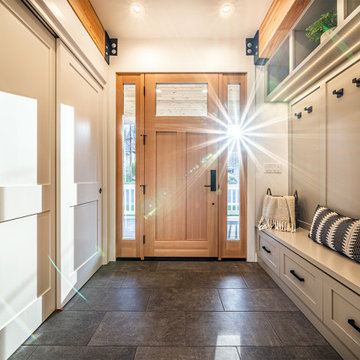
Idee per un ingresso minimal di medie dimensioni con pareti grigie, pavimento con piastrelle in ceramica, una porta singola, una porta in legno bruno, pavimento grigio e travi a vista
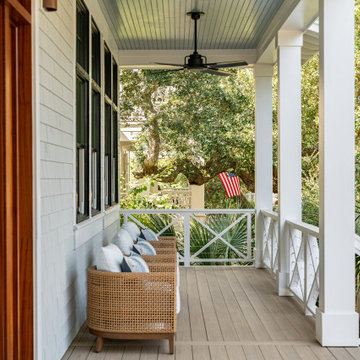
Esempio di una porta d'ingresso stile marinaro con pareti bianche, una porta singola, soffitto in perlinato e pareti in perlinato
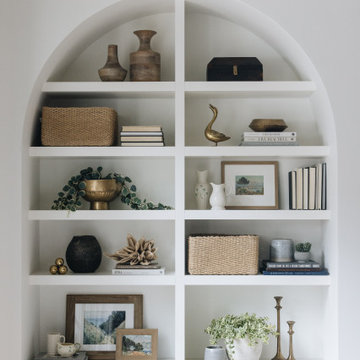
Ispirazione per un grande ingresso o corridoio chic con pareti bianche, parquet chiaro, pavimento marrone e travi a vista

Idee per un piccolo ingresso con anticamera vittoriano con pareti bianche, parquet scuro, pavimento marrone, soffitto in perlinato e pareti in perlinato

Our Clients came to us with a desire to renovate their home built in 1997, suburban home in Bucks County, Pennsylvania. The owners wished to create some individuality and transform the exterior side entry point of their home with timeless inspired character and purpose to match their lifestyle. One of the challenges during the preliminary phase of the project was to create a design solution that transformed the side entry of the home, while remaining architecturally proportionate to the existing structure.

This Jersey farmhouse, with sea views and rolling landscapes has been lovingly extended and renovated by Todhunter Earle who wanted to retain the character and atmosphere of the original building. The result is full of charm and features Randolph Limestone with bespoke elements.
Photographer: Ray Main
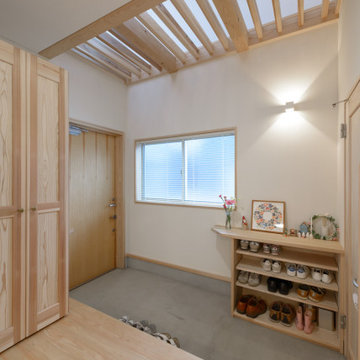
シンプルな内装の吹き抜けのある玄関ホールです。
吹き抜けは明かりを入れるとともに風を抜く仕掛けです。
Idee per un corridoio di medie dimensioni con pareti bianche, pavimento in cemento, una porta singola, pavimento grigio e travi a vista
Idee per un corridoio di medie dimensioni con pareti bianche, pavimento in cemento, una porta singola, pavimento grigio e travi a vista
2.327 Foto di ingressi e corridoi con soffitto in perlinato e travi a vista
9
