2.327 Foto di ingressi e corridoi con soffitto in perlinato e travi a vista
Filtra anche per:
Budget
Ordina per:Popolari oggi
141 - 160 di 2.327 foto
1 di 3

Ispirazione per un ingresso stile americano di medie dimensioni con pareti bianche, pavimento in mattoni, una porta singola, una porta in legno bruno, pavimento rosso, travi a vista, soffitto a volta e soffitto in legno

Esempio di un ingresso minimal con pareti bianche, parquet chiaro, pavimento beige, travi a vista e pannellatura

Ispirazione per un ingresso chic con pareti rosse, pavimento in mattoni, una porta singola, una porta in vetro, pavimento rosso, travi a vista, soffitto a volta, soffitto in legno e pareti in mattoni
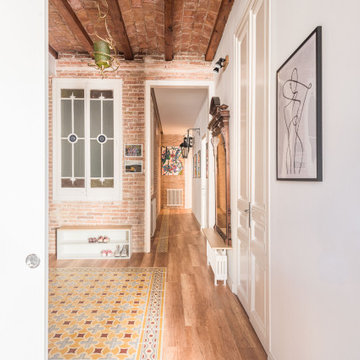
Recuperamos algunas paredes de ladrillo. Nos dan textura a zonas de paso y también nos ayudan a controlar los niveles de humedad y, por tanto, un mayor confort climático.
Mantenemos una línea dirigiendo la mirada a lo largo del pasillo con las baldosas hidráulicas y la luz empotrada del techo.
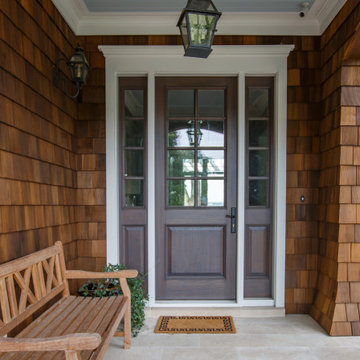
A custom gel stained front door with haint blue ceiling and limestone tiled floor makes an entrance complete
Immagine di una grande porta d'ingresso chic con pavimento in pietra calcarea, una porta singola, una porta in legno bruno e soffitto in perlinato
Immagine di una grande porta d'ingresso chic con pavimento in pietra calcarea, una porta singola, una porta in legno bruno e soffitto in perlinato

Esempio di un ingresso tradizionale con pareti bianche, pavimento multicolore, travi a vista e carta da parati
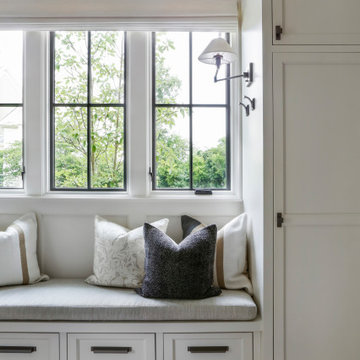
Foto di un grande ingresso con anticamera country con pareti grigie, pavimento in legno massello medio, pavimento marrone e soffitto in perlinato
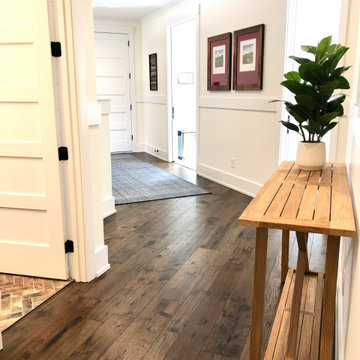
Casita Hickory – The Monterey Hardwood Collection was designed with a historical, European influence making it simply savvy & perfect for today’s trends. This collection captures the beauty of nature, developed using tomorrow’s technology to create a new demand for random width planks.

Entryway console
Ispirazione per una piccola porta d'ingresso minimalista con pareti bianche, parquet chiaro, una porta singola, una porta bianca, pavimento marrone e soffitto in perlinato
Ispirazione per una piccola porta d'ingresso minimalista con pareti bianche, parquet chiaro, una porta singola, una porta bianca, pavimento marrone e soffitto in perlinato
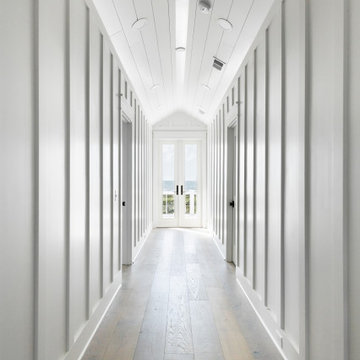
Esempio di un grande ingresso o corridoio costiero con pareti bianche, pavimento in legno massello medio, soffitto in perlinato e pannellatura
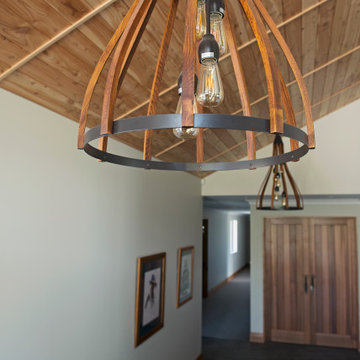
Imported lights grace the front entrance.
Idee per un ingresso o corridoio country con pareti verdi, pavimento con piastrelle in ceramica, una porta singola, una porta in legno bruno, pavimento marrone e soffitto in perlinato
Idee per un ingresso o corridoio country con pareti verdi, pavimento con piastrelle in ceramica, una porta singola, una porta in legno bruno, pavimento marrone e soffitto in perlinato
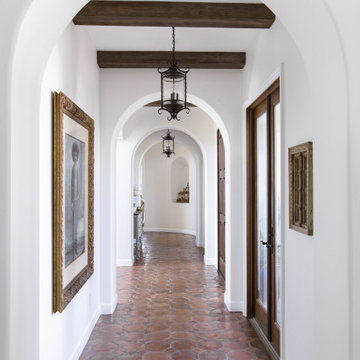
Idee per un grande ingresso o corridoio mediterraneo con pareti bianche, pavimento in terracotta, pavimento marrone e travi a vista

This property was transformed from an 1870s YMCA summer camp into an eclectic family home, built to last for generations. Space was made for a growing family by excavating the slope beneath and raising the ceilings above. Every new detail was made to look vintage, retaining the core essence of the site, while state of the art whole house systems ensure that it functions like 21st century home.
This home was featured on the cover of ELLE Décor Magazine in April 2016.
G.P. Schafer, Architect
Rita Konig, Interior Designer
Chambers & Chambers, Local Architect
Frederika Moller, Landscape Architect
Eric Piasecki, Photographer
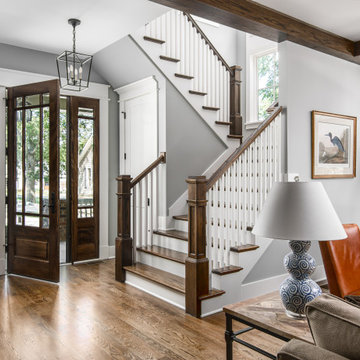
Photography: Garett + Carrie Buell of Studiobuell/ studiobuell.com
Foto di un ingresso american style di medie dimensioni con pareti grigie, parquet scuro, una porta singola, una porta in legno scuro e travi a vista
Foto di un ingresso american style di medie dimensioni con pareti grigie, parquet scuro, una porta singola, una porta in legno scuro e travi a vista

Front entry walk and custom entry courtyard gate leads to a courtyard bridge and the main two-story entry foyer beyond. Privacy courtyard walls are located on each side of the entry gate. They are clad with Texas Lueders stone and stucco, and capped with standing seam metal roofs. Custom-made ceramic sconce lights and recessed step lights illuminate the way in the evening. Elsewhere, the exterior integrates an Engawa breezeway around the perimeter of the home, connecting it to the surrounding landscaping and other exterior living areas. The Engawa is shaded, along with the exterior wall’s windows and doors, with a continuous wall mounted awning. The deep Kirizuma styled roof gables are supported by steel end-capped wood beams cantilevered from the inside to beyond the roof’s overhangs. Simple materials were used at the roofs to include tiles at the main roof; metal panels at the walkways, awnings and cabana; and stained and painted wood at the soffits and overhangs. Elsewhere, Texas Lueders stone and stucco were used at the exterior walls, courtyard walls and columns.
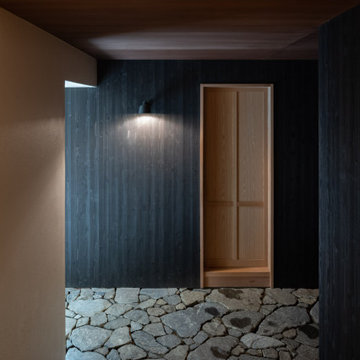
Esempio di un piccolo corridoio con pareti nere, una porta singola, soffitto in perlinato e pareti in legno
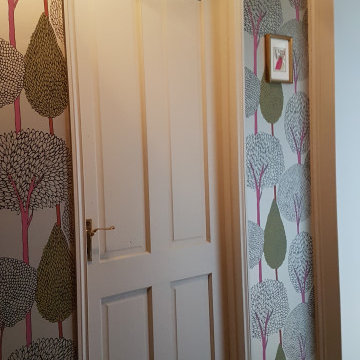
Immagine di un ingresso o corridoio tradizionale di medie dimensioni con pareti beige, pavimento in legno massello medio, soffitto in perlinato e carta da parati
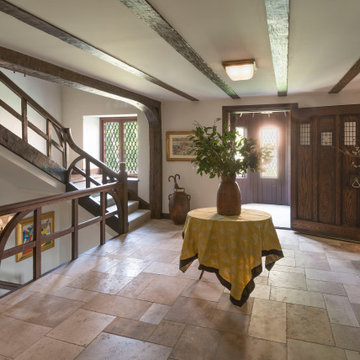
Immagine di un ingresso o corridoio stile marino con pareti beige, una porta singola, una porta in legno scuro, pavimento beige e travi a vista
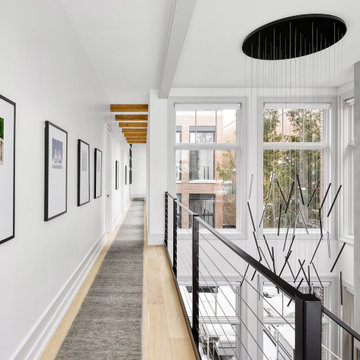
Even the hallway of this home is a show-stopper, with a statement chandelier, 62' long runner, and wood beams that lead down the hallway.
Idee per un ingresso o corridoio minimalista con pareti bianche, parquet chiaro e travi a vista
Idee per un ingresso o corridoio minimalista con pareti bianche, parquet chiaro e travi a vista

Esempio di un ingresso country di medie dimensioni con pareti bianche, parquet scuro, una porta a due ante, una porta nera, pavimento marrone e travi a vista
2.327 Foto di ingressi e corridoi con soffitto in perlinato e travi a vista
8