2.350 Foto di ingressi e corridoi con soffitto in perlinato e travi a vista
Filtra anche per:
Budget
Ordina per:Popolari oggi
221 - 240 di 2.350 foto
1 di 3

Bevolo Cupole Pool House Lanterns welcome guests in the foyer of the 2021 Flower Showhouse.
https://flowermag.com/flower-magazine-showhouse-2021/

double pocket doors allow the den to be closed off from the entry and open kitchen at the front of this modern california beach cottage
Foto di un piccolo ingresso con pareti bianche, parquet chiaro, una porta olandese, una porta in vetro, pavimento beige, travi a vista e pannellatura
Foto di un piccolo ingresso con pareti bianche, parquet chiaro, una porta olandese, una porta in vetro, pavimento beige, travi a vista e pannellatura
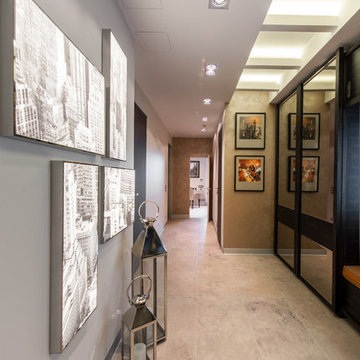
Foto di un ingresso o corridoio contemporaneo di medie dimensioni con pareti beige, pavimento beige, pavimento in gres porcellanato e travi a vista

we re-finished the beams and added new hand rails, paint and refinished the floors to update this hall.
Ispirazione per un ingresso o corridoio mediterraneo di medie dimensioni con pareti bianche, pavimento in terracotta e travi a vista
Ispirazione per un ingresso o corridoio mediterraneo di medie dimensioni con pareti bianche, pavimento in terracotta e travi a vista

The new owners of this 1974 Post and Beam home originally contacted us for help furnishing their main floor living spaces. But it wasn’t long before these delightfully open minded clients agreed to a much larger project, including a full kitchen renovation. They were looking to personalize their “forever home,” a place where they looked forward to spending time together entertaining friends and family.
In a bold move, we proposed teal cabinetry that tied in beautifully with their ocean and mountain views and suggested covering the original cedar plank ceilings with white shiplap to allow for improved lighting in the ceilings. We also added a full height panelled wall creating a proper front entrance and closing off part of the kitchen while still keeping the space open for entertaining. Finally, we curated a selection of custom designed wood and upholstered furniture for their open concept living spaces and moody home theatre room beyond.
This project is a Top 5 Finalist for Western Living Magazine's 2021 Home of the Year.
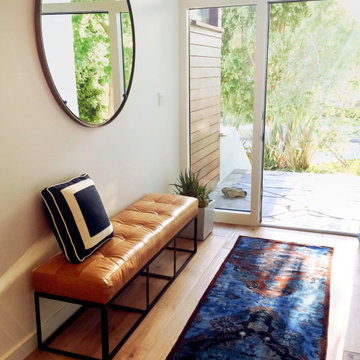
Light and bright entry way.
Immagine di un ingresso moderno di medie dimensioni con pareti bianche, parquet chiaro, una porta singola, una porta in legno chiaro, pavimento marrone e travi a vista
Immagine di un ingresso moderno di medie dimensioni con pareti bianche, parquet chiaro, una porta singola, una porta in legno chiaro, pavimento marrone e travi a vista

A project along the famous Waverly Place street in historical Greenwich Village overlooking Washington Square Park; this townhouse is 8,500 sq. ft. an experimental project and fully restored space. The client requested to take them out of their comfort zone, aiming to challenge themselves in this new space. The goal was to create a space that enhances the historic structure and make it transitional. The rooms contained vintage pieces and were juxtaposed using textural elements like throws and rugs. Design made to last throughout the ages, an ode to a landmark.
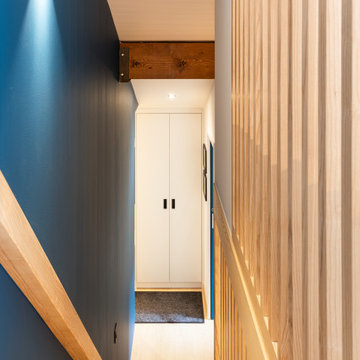
Idee per un piccolo ingresso o corridoio nordico con pareti blu, parquet chiaro e soffitto in perlinato
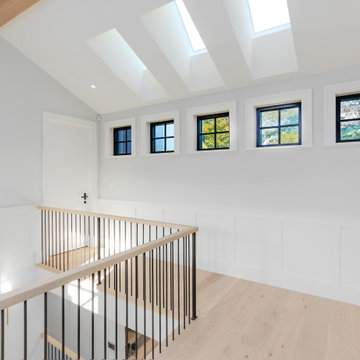
Esempio di un ingresso o corridoio design di medie dimensioni con pareti bianche, parquet chiaro, travi a vista e boiserie
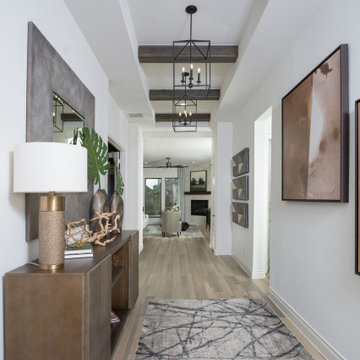
Entry hall with exposed wood beams
Esempio di un corridoio con pareti bianche, parquet chiaro e travi a vista
Esempio di un corridoio con pareti bianche, parquet chiaro e travi a vista

Remodeled mid-century home with terrazzo floors, original doors, hardware, and brick interior wall. Exposed beams and sconces by In Common With
Idee per un ingresso o corridoio moderno di medie dimensioni con pareti bianche, pavimento alla veneziana, pavimento grigio, travi a vista e pareti in mattoni
Idee per un ingresso o corridoio moderno di medie dimensioni con pareti bianche, pavimento alla veneziana, pavimento grigio, travi a vista e pareti in mattoni
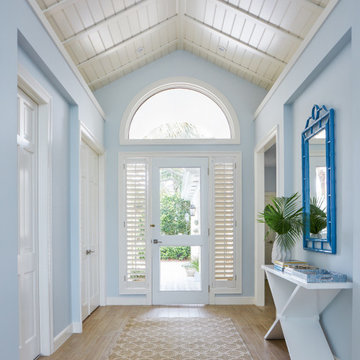
Immagine di un ingresso o corridoio stile marino con pareti blu, una porta in vetro, pavimento beige e soffitto in perlinato
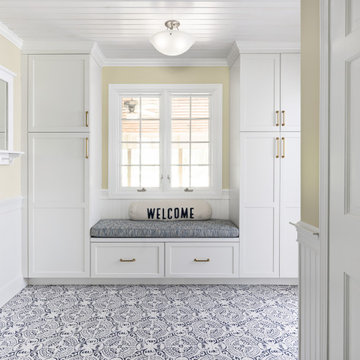
Our clients came to us wanting to update their kitchen while keeping their traditional and timeless style. They desired to open up the kitchen to the dining room and to widen doorways to make the kitchen feel less closed off from the rest of the home.
They wanted to create more functional storage and working space at the island. Other goals were to replace the sliding doors to the back deck, add mudroom storage and update lighting for a brighter, cleaner look.
We created a kitchen and dining space that brings our homeowners joy to cook, dine and spend time together in.
We installed a longer, more functional island with barstool seating in the kitchen. We added pantry cabinets with roll out shelves. We widened the doorways and opened up the wall between the kitchen and dining room.
We added cabinetry with glass display doors in the kitchen and also the dining room. We updated the lighting and replaced sliding doors to the back deck. In the mudroom, we added closed storage and a built-in bench.

This was a main floor interior design and renovation. Included opening up the wall between kitchen and dining, trim accent walls, beamed ceiling, stone fireplace, wall of windows, double entry front door, hardwood flooring.
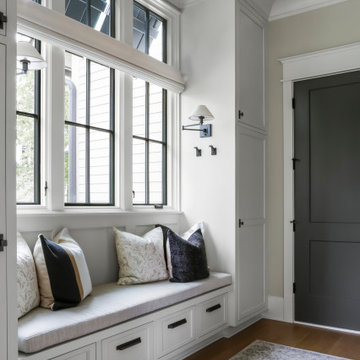
Ispirazione per un grande ingresso con anticamera country con pareti grigie, pavimento in legno massello medio, pavimento marrone e soffitto in perlinato

Hallway with stained ceiling and lanterns.
Foto di un grande ingresso o corridoio classico con parquet chiaro, pavimento beige e travi a vista
Foto di un grande ingresso o corridoio classico con parquet chiaro, pavimento beige e travi a vista

This Jersey farmhouse, with sea views and rolling landscapes has been lovingly extended and renovated by Todhunter Earle who wanted to retain the character and atmosphere of the original building. The result is full of charm and features Randolph Limestone with bespoke elements.
Photographer: Ray Main
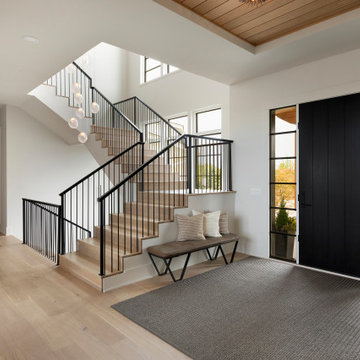
Entryway with modern staircase and white oak wood stairs and ceiling details.
Idee per un ingresso o corridoio tradizionale con pareti bianche, parquet chiaro, una porta singola, una porta nera e soffitto in perlinato
Idee per un ingresso o corridoio tradizionale con pareti bianche, parquet chiaro, una porta singola, una porta nera e soffitto in perlinato
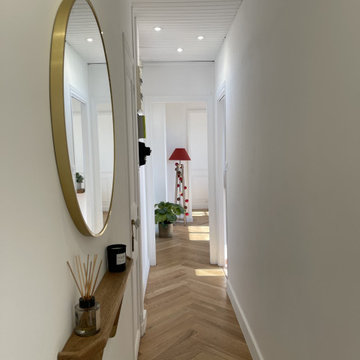
rénovation complète de la totalité de l'appartement
Idee per un piccolo ingresso o corridoio scandinavo con pareti beige, parquet chiaro e soffitto in perlinato
Idee per un piccolo ingresso o corridoio scandinavo con pareti beige, parquet chiaro e soffitto in perlinato
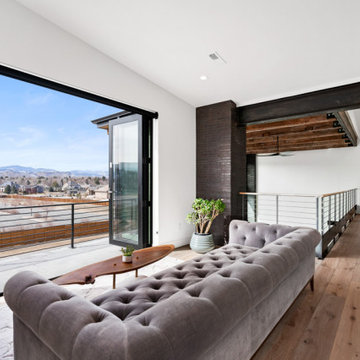
Esempio di un ingresso o corridoio moderno con pareti bianche, parquet chiaro e travi a vista
2.350 Foto di ingressi e corridoi con soffitto in perlinato e travi a vista
12