2.327 Foto di ingressi e corridoi con soffitto in perlinato e travi a vista
Filtra anche per:
Budget
Ordina per:Popolari oggi
101 - 120 di 2.327 foto
1 di 3
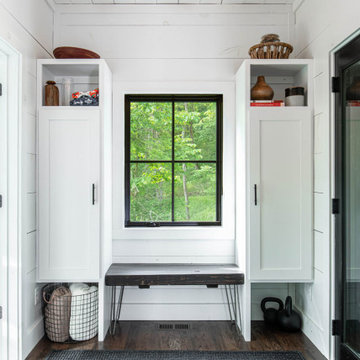
Foto di un ingresso con anticamera rustico con pareti bianche, parquet scuro, pavimento marrone, soffitto in perlinato e pareti in perlinato

2 story vaulted entryway with timber truss accents and lounge and groove ceiling paneling. Reclaimed wood floor has herringbone accent inlaid into it.

This is the main entryway into the house which connects the main house to the garage and mudroom.
Ispirazione per un ingresso country di medie dimensioni con pareti bianche, pavimento in pietra calcarea, una porta a due ante, una porta nera, pavimento grigio e travi a vista
Ispirazione per un ingresso country di medie dimensioni con pareti bianche, pavimento in pietra calcarea, una porta a due ante, una porta nera, pavimento grigio e travi a vista
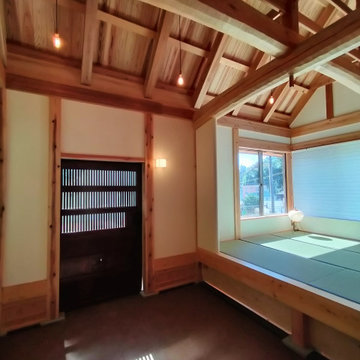
土間は三和土です。
Immagine di un corridoio american style di medie dimensioni con pareti bianche, una porta scorrevole, una porta in legno scuro e travi a vista
Immagine di un corridoio american style di medie dimensioni con pareti bianche, una porta scorrevole, una porta in legno scuro e travi a vista

Immagine di un grande ingresso moderno con pareti bianche, pavimento con piastrelle in ceramica, una porta a due ante, una porta nera, pavimento bianco e travi a vista
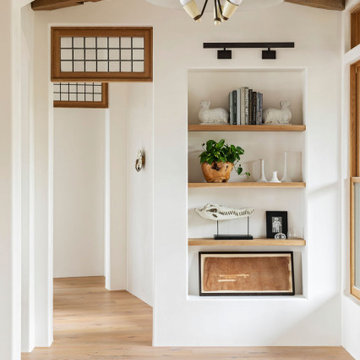
Ispirazione per una grande porta d'ingresso mediterranea con pareti bianche, parquet chiaro, pavimento marrone e travi a vista

Luminoso recibidor en doble altura con acceso directo al salón y a la escalera de subida.
Ispirazione per un ingresso o corridoio mediterraneo di medie dimensioni con pareti bianche, pavimento in legno massello medio, pavimento marrone e travi a vista
Ispirazione per un ingresso o corridoio mediterraneo di medie dimensioni con pareti bianche, pavimento in legno massello medio, pavimento marrone e travi a vista

Magnificent pinnacle estate in a private enclave atop Cougar Mountain showcasing spectacular, panoramic lake and mountain views. A rare tranquil retreat on a shy acre lot exemplifying chic, modern details throughout & well-appointed casual spaces. Walls of windows frame astonishing views from all levels including a dreamy gourmet kitchen, luxurious master suite, & awe-inspiring family room below. 2 oversize decks designed for hosting large crowds. An experience like no other!

Detail shot of the Floating Live Edge shelf at the entry. Minimalist design is paired with the rusticity of the live edge wood piece to create a contemporary feel of elegance and hospitality.
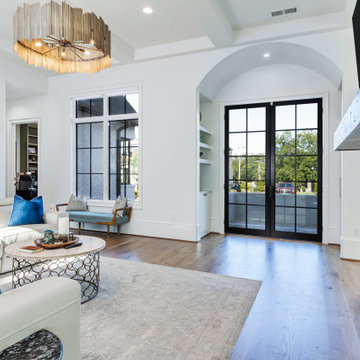
Esempio di una grande porta d'ingresso minimal con pareti bianche, parquet chiaro, una porta a due ante, una porta in metallo e travi a vista

This charming, yet functional entry has custom, mudroom style cabinets, shiplap accent wall with chevron pattern, dark bronze cabinet pulls and coat hooks.
Photo by Molly Rose Photography

This is the welcome that you get when you come through the front door... not bad, hey?
Esempio di un ingresso stile rurale di medie dimensioni con pareti beige, pavimento in cemento, una porta singola, una porta marrone, pavimento grigio e travi a vista
Esempio di un ingresso stile rurale di medie dimensioni con pareti beige, pavimento in cemento, una porta singola, una porta marrone, pavimento grigio e travi a vista
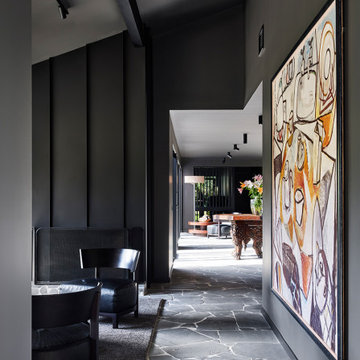
Behind the rolling hills of Arthurs Seat sits “The Farm”, a coastal getaway and future permanent residence for our clients. The modest three bedroom brick home will be renovated and a substantial extension added. The footprint of the extension re-aligns to face the beautiful landscape of the western valley and dam. The new living and dining rooms open onto an entertaining terrace.
The distinct roof form of valleys and ridges relate in level to the existing roof for continuation of scale. The new roof cantilevers beyond the extension walls creating emphasis and direction towards the natural views.

Immagine di un ingresso o corridoio stile rurale con pareti bianche, una porta singola, una porta in legno bruno, pavimento beige, travi a vista e soffitto a volta

Photo by Read McKendree
Idee per un ingresso country con pareti beige, una porta singola, una porta in legno scuro, pavimento grigio, soffitto in perlinato e pareti in legno
Idee per un ingresso country con pareti beige, una porta singola, una porta in legno scuro, pavimento grigio, soffitto in perlinato e pareti in legno

Entryway with modern staircase and white oak wood stairs and ceiling details.
Foto di un ingresso o corridoio tradizionale con pareti bianche, parquet chiaro, una porta singola, una porta nera, soffitto in perlinato e pavimento marrone
Foto di un ingresso o corridoio tradizionale con pareti bianche, parquet chiaro, una porta singola, una porta nera, soffitto in perlinato e pavimento marrone
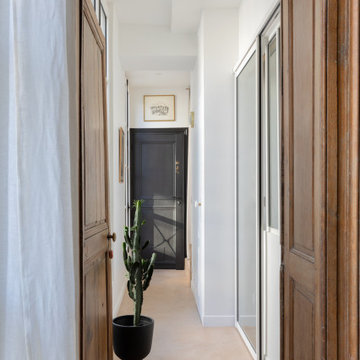
Rénovation complète de cet appartement plein de charme au coeur du 11ème arrondissement de Paris. Nous avons redessiné les espaces pour créer une chambre séparée, qui était autrefois une cuisine. Dans la grande pièce à vivre, parquet Versailles d'origine et poutres au plafond. Nous avons créé une grande cuisine intégrée au séjour / salle à manger. Côté ambiance, du béton ciré et des teintes bleu perle côtoient le charme de l'ancien pour donner du contraste et de la modernité à l'appartement.

Foto di un ingresso o corridoio con pareti nere, pavimento con piastrelle in ceramica, una porta singola, una porta in legno chiaro, pavimento grigio, soffitto in perlinato e pareti in legno

This 1956 John Calder Mackay home had been poorly renovated in years past. We kept the 1400 sqft footprint of the home, but re-oriented and re-imagined the bland white kitchen to a midcentury olive green kitchen that opened up the sight lines to the wall of glass facing the rear yard. We chose materials that felt authentic and appropriate for the house: handmade glazed ceramics, bricks inspired by the California coast, natural white oaks heavy in grain, and honed marbles in complementary hues to the earth tones we peppered throughout the hard and soft finishes. This project was featured in the Wall Street Journal in April 2022.

Problématique: petit espace 3 portes plus une double porte donnant sur la pièce de vie, Besoin de rangements à chaussures et d'un porte-manteaux.
Mur bleu foncé mat mur et porte donnant de la profondeur, panoramique toit de paris recouvrant la porte des toilettes pour la faire disparaitre, meuble à chaussures blanc et bois tasseaux de pin pour porte manteaux, et tablette sac. Changement des portes classiques blanches vitrées par de très belles portes vitré style atelier en metal et verre. Lustre moderne à 3 éclairages
2.327 Foto di ingressi e corridoi con soffitto in perlinato e travi a vista
6