821 Foto di ingressi e corridoi con pavimento in travertino
Filtra anche per:
Budget
Ordina per:Popolari oggi
61 - 80 di 821 foto
1 di 3
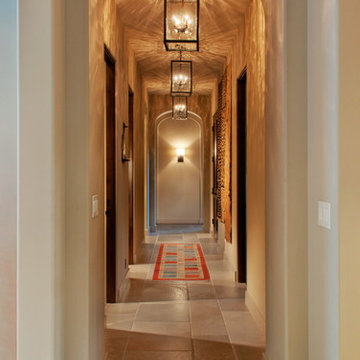
photo:Ryan Haag
Esempio di un grande ingresso o corridoio mediterraneo con pareti bianche e pavimento in travertino
Esempio di un grande ingresso o corridoio mediterraneo con pareti bianche e pavimento in travertino
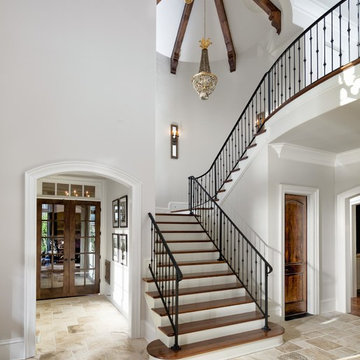
Photographer - Marty Paoletta
Idee per un ampio ingresso mediterraneo con pareti bianche, pavimento in travertino, una porta a due ante, una porta in legno scuro e pavimento beige
Idee per un ampio ingresso mediterraneo con pareti bianche, pavimento in travertino, una porta a due ante, una porta in legno scuro e pavimento beige

Gallery to Master Suite includes custom artwork and ample storage - Interior Architecture: HAUS | Architecture + LEVEL Interiors - Photo: Ryan Kurtz
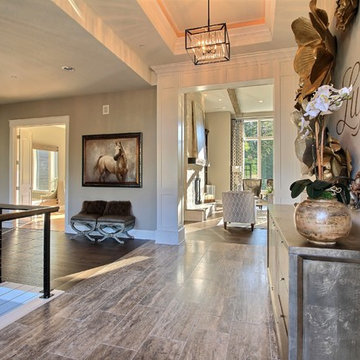
Paint by Sherwin Williams
Body Color - Anew Gray - SW 7030
Trim Color - Dover White - SW 6385
Interior Stone by Eldorado Stone
Stone Product Vantage 30 in White Elm
Flooring by Macadam Floor & Design
Foyer Floor by Emser Tile
Tile Product Travertine Veincut
Windows by Milgard Windows & Doors
Window Product Style Line® Series
Window Supplier Troyco - Window & Door
Lighting by Destination Lighting
Linares Collection by Designer's Fountain
Interior Design by Creative Interiors & Design
Landscaping by GRO Outdoor Living
Customized & Built by Cascade West Development
Photography by ExposioHDR Portland
Original Plans by Alan Mascord Design Associates
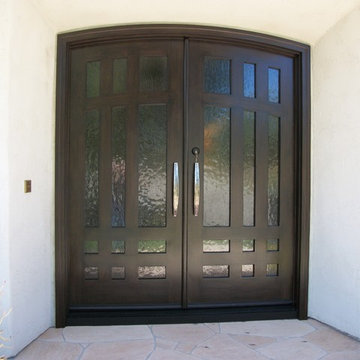
Ispirazione per una porta d'ingresso mediterranea di medie dimensioni con pareti bianche, pavimento in travertino, una porta a due ante, una porta in legno scuro e pavimento beige
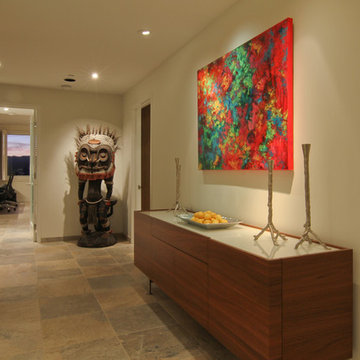
Entry looking through towards the office behind Mr. Tiki.
Colinericphoto.com
Immagine di un ingresso o corridoio minimal di medie dimensioni con pareti bianche e pavimento in travertino
Immagine di un ingresso o corridoio minimal di medie dimensioni con pareti bianche e pavimento in travertino

Ispirazione per un ingresso o corridoio country di medie dimensioni con pavimento in travertino
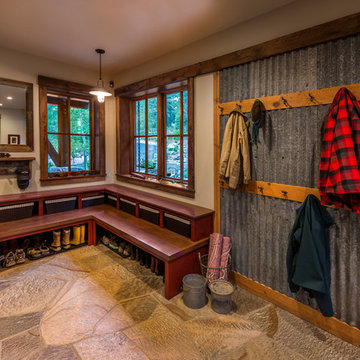
Ispirazione per un ingresso con anticamera stile rurale di medie dimensioni con pareti beige, pavimento in travertino e pavimento beige
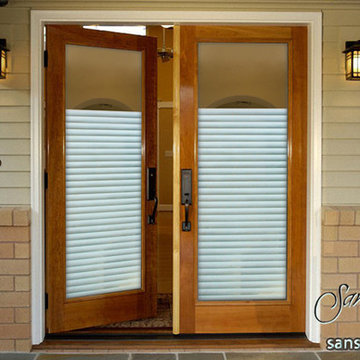
Glass Front Doors, Entry Doors that Make a Statement! Your front door is your home's initial focal point and glass doors by Sans Soucie with frosted, etched glass designs create a unique, custom effect while providing privacy AND light thru exquisite, quality designs! Available any size, all glass front doors are custom made to order and ship worldwide at reasonable prices. Exterior entry door glass will be tempered, dual pane (an equally efficient single 1/2" thick pane is used in our fiberglass doors). Selling both the glass inserts for front doors as well as entry doors with glass, Sans Soucie art glass doors are available in 8 woods and Plastpro fiberglass in both smooth surface or a grain texture, as a slab door or prehung in the jamb - any size. From simple frosted glass effects to our more extravagant 3D sculpture carved, painted and stained glass .. and everything in between, Sans Soucie designs are sandblasted different ways creating not only different effects, but different price levels. The "same design, done different" - with no limit to design, there's something for every decor, any style. The privacy you need is created without sacrificing sunlight! Price will vary by design complexity and type of effect: Specialty Glass and Frosted Glass. Inside our fun, easy to use online Glass and Entry Door Designer, you'll get instant pricing on everything as YOU customize your door and glass! When you're all finished designing, you can place your order online! We're here to answer any questions you have so please call (877) 331-339 to speak to a knowledgeable representative! Doors ship worldwide at reasonable prices from Palm Desert, California with delivery time ranges between 3-8 weeks depending on door material and glass effect selected. (Doug Fir or Fiberglass in Frosted Effects allow 3 weeks, Specialty Woods and Glass [2D, 3D, Leaded] will require approx. 8 weeks).
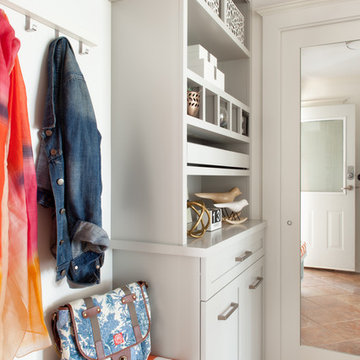
Idee per un ingresso con anticamera classico di medie dimensioni con pareti bianche, pavimento in travertino, una porta bianca e pavimento beige
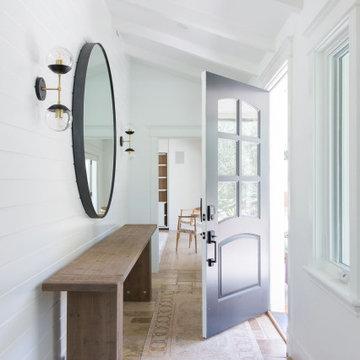
Walls painted in Super White by Benjamin Moore highlight the plinth style console, large Croft House wall mirror and contemporary sconces. The entry is light, bright and welcoming.
Photo Credit: Meghan Caudill
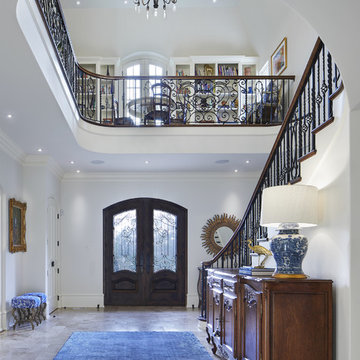
Builder: John Kraemer & Sons | Architecture: Charlie & Co. Design | Interior Design: Martha O'Hara Interiors | Landscaping: TOPO | Photography: Gaffer Photography
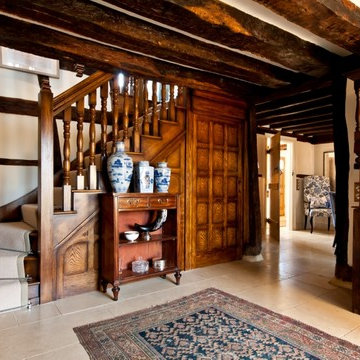
The Tudor Hallway seamlessly blends the old timbers with modern 'library' wallpaper.
CLPM project manager tip - when working on older properties always use specialist tradesmen to do restoration work. The listed property owners club is a good source of trades.
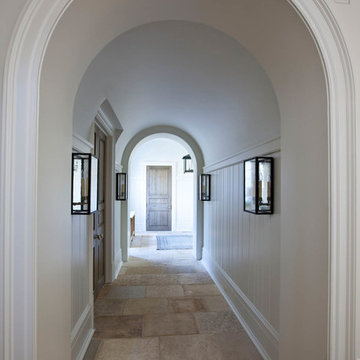
Esempio di un ingresso o corridoio classico di medie dimensioni con pareti bianche, pavimento in travertino e pavimento beige
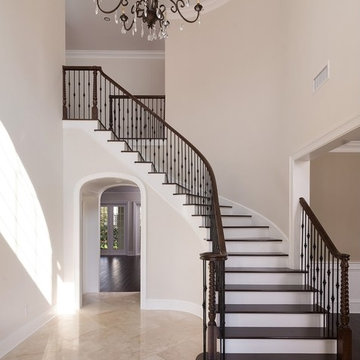
Built by Bayfair Homes
Idee per un ingresso classico di medie dimensioni con pareti beige, pavimento in travertino, una porta a due ante, una porta in legno scuro e pavimento beige
Idee per un ingresso classico di medie dimensioni con pareti beige, pavimento in travertino, una porta a due ante, una porta in legno scuro e pavimento beige
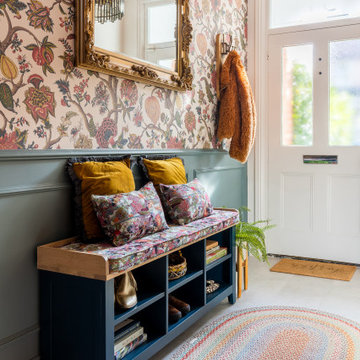
This Victorian town house was in need of a big boost in design and style. we fully renovated the Living room and Entrance Hall/Stairs. new design throughout with maximalist William Morris and Modern Victorian in mind! underfloor heating, new hardware, Radiators, panneling, returning original features, tiling, carpets, bespoke builds for storage and commissioned Art!
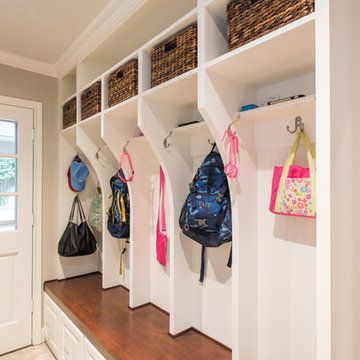
Michael Hunter
Idee per un grande ingresso o corridoio chic con pareti beige e pavimento in travertino
Idee per un grande ingresso o corridoio chic con pareti beige e pavimento in travertino

Builder: Homes by True North
Interior Designer: L. Rose Interiors
Photographer: M-Buck Studio
This charming house wraps all of the conveniences of a modern, open concept floor plan inside of a wonderfully detailed modern farmhouse exterior. The front elevation sets the tone with its distinctive twin gable roofline and hipped main level roofline. Large forward facing windows are sheltered by a deep and inviting front porch, which is further detailed by its use of square columns, rafter tails, and old world copper lighting.
Inside the foyer, all of the public spaces for entertaining guests are within eyesight. At the heart of this home is a living room bursting with traditional moldings, columns, and tiled fireplace surround. Opposite and on axis with the custom fireplace, is an expansive open concept kitchen with an island that comfortably seats four. During the spring and summer months, the entertainment capacity of the living room can be expanded out onto the rear patio featuring stone pavers, stone fireplace, and retractable screens for added convenience.
When the day is done, and it’s time to rest, this home provides four separate sleeping quarters. Three of them can be found upstairs, including an office that can easily be converted into an extra bedroom. The master suite is tucked away in its own private wing off the main level stair hall. Lastly, more entertainment space is provided in the form of a lower level complete with a theatre room and exercise space.
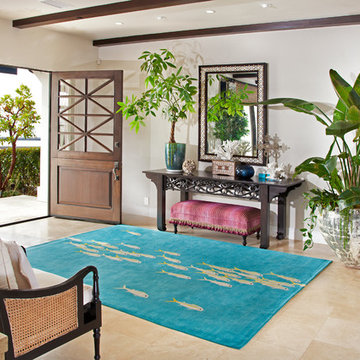
You are greeted at the front door by a school of friendly fish on the area rug that lead the way into the open plan home.
Ispirazione per una grande porta d'ingresso stile marinaro con pareti bianche, pavimento in travertino, una porta olandese, una porta in legno scuro e pavimento beige
Ispirazione per una grande porta d'ingresso stile marinaro con pareti bianche, pavimento in travertino, una porta olandese, una porta in legno scuro e pavimento beige
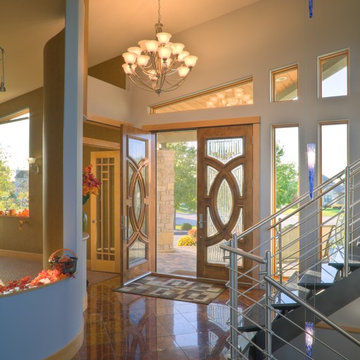
Esempio di una porta d'ingresso tradizionale di medie dimensioni con pareti bianche, pavimento in travertino, una porta a due ante e una porta in legno chiaro
821 Foto di ingressi e corridoi con pavimento in travertino
4