821 Foto di ingressi e corridoi con pavimento in travertino
Filtra anche per:
Budget
Ordina per:Popolari oggi
21 - 40 di 821 foto
1 di 3
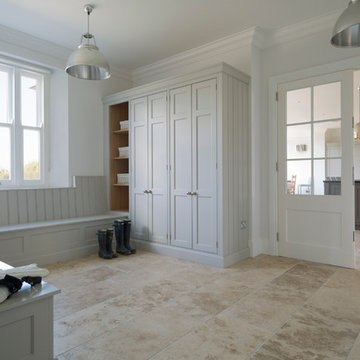
A curious quirk of the long-standing popularity of open plan kitchen /dining spaces is the need to incorporate boot rooms into kitchen re-design plans. We all know that open plan kitchen – dining rooms are absolutely perfect for modern family living but the downside is that for every wall knocked through, precious storage space is lost, which can mean that clutter inevitably ensues.
Designating an area just off the main kitchen, ideally near the back entrance, which incorporates storage and a cloakroom is the ideal placement for a boot room. For families whose focus is on outdoor pursuits, incorporating additional storage under bespoke seating that can hide away wellies, walking boots and trainers will always prove invaluable particularly during the colder months.
A well-designed boot room is not just about storage though, it’s about creating a practical space that suits the needs of the whole family while keeping the design aesthetic in line with the rest of the project.
With tall cupboards and under seating storage, it’s easy to pack away things that you don’t use on a daily basis but require from time to time, but what about everyday items you need to hand? Incorporating artisan shelves with coat pegs ensures that coats and jackets are easily accessible when coming in and out of the home and also provides additional storage above for bulkier items like cricket helmets or horse-riding hats.
In terms of ensuring continuity and consistency with the overall project design, we always recommend installing the same cabinetry design and hardware as the main kitchen, however, changing the paint choices to reflect a change in light and space is always an excellent idea; thoughtful consideration of the colour palette is always time well spent in the long run.
Lastly, a key consideration for the boot rooms is the flooring. A hard-wearing and robust stone flooring is essential in what is inevitably an area of high traffic.

Reclaimed hand hewn timber door frame, ceiling beams, and brown barn wood ceiling.
Esempio di un grande ingresso o corridoio stile rurale con pareti beige, pavimento in travertino e pavimento beige
Esempio di un grande ingresso o corridoio stile rurale con pareti beige, pavimento in travertino e pavimento beige
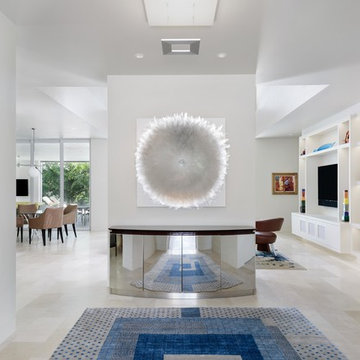
© Lori Hamilton Photography © Lori Hamilton Photography
Immagine di un corridoio minimalista di medie dimensioni con pareti bianche, pavimento in travertino e pavimento beige
Immagine di un corridoio minimalista di medie dimensioni con pareti bianche, pavimento in travertino e pavimento beige
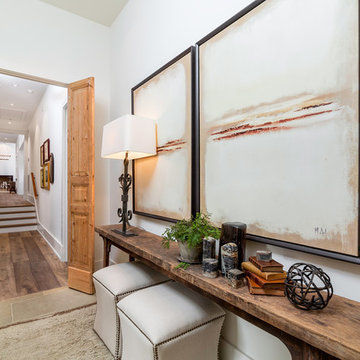
Greg Reigler
Foto di un ingresso o corridoio stile marino di medie dimensioni con pareti beige e pavimento in travertino
Foto di un ingresso o corridoio stile marino di medie dimensioni con pareti beige e pavimento in travertino
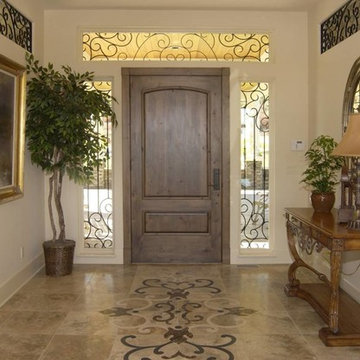
Ispirazione per una porta d'ingresso mediterranea di medie dimensioni con pareti bianche, pavimento in travertino, una porta singola e una porta in legno bruno
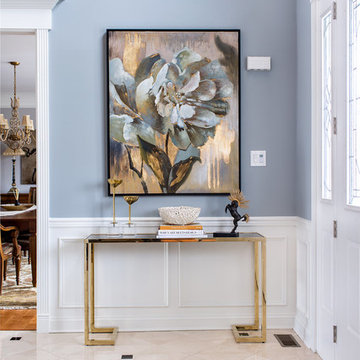
Beautiful textures and patterns make for a statement entry foyer.
Andrew Pitzer
Foto di un grande ingresso tradizionale con pareti blu, pavimento in travertino, una porta a due ante, una porta bianca e pavimento beige
Foto di un grande ingresso tradizionale con pareti blu, pavimento in travertino, una porta a due ante, una porta bianca e pavimento beige
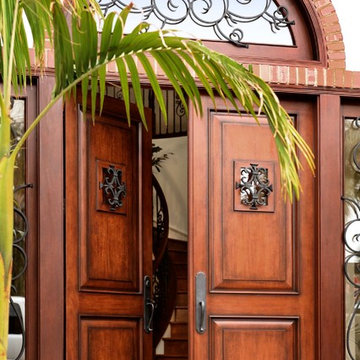
Esempio di una porta d'ingresso stile rurale di medie dimensioni con pareti bianche, pavimento in travertino, una porta a due ante, una porta in legno scuro e pavimento beige
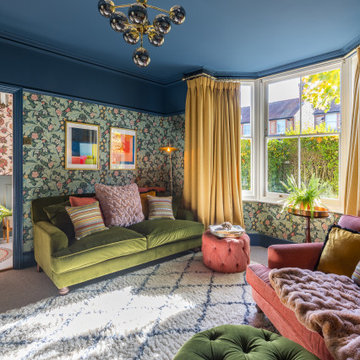
This Victorian town house was in need of a big boost in design and style. we fully renovated the Living room and Entrance Hall/Stairs. new design throughout with maximalist William Morris and Modern Victorian in mind! underfloor heating, new hardware, Radiators, panneling, returning original features, tiling, carpets, bespoke builds for storage and commissioned Art!
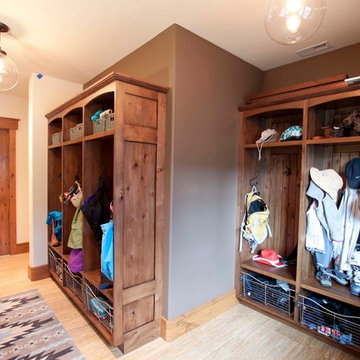
The original closet and bench became this gorgeous and hard working Mud Room. We borrowed a storage closet from the adjacent garage to remodel this room into the ultimate Steamboat Mud Room! Custom built open lockers with baskets, shelves and hooks offer storage for all your gear.
photo by: Cristin Frey
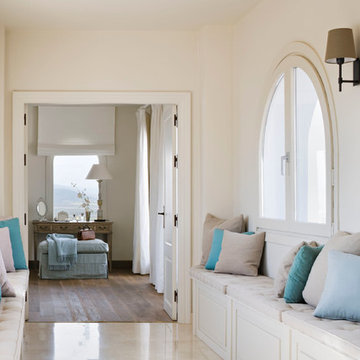
Fotografía: masfotogenica fotografia
Immagine di un ingresso o corridoio mediterraneo di medie dimensioni con pareti beige e pavimento in travertino
Immagine di un ingresso o corridoio mediterraneo di medie dimensioni con pareti beige e pavimento in travertino
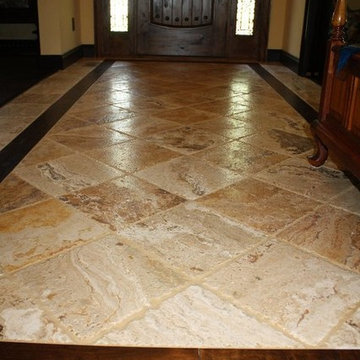
Natural Stone with wood border by Hardwood Floors & More, Inc.
Immagine di un corridoio tradizionale di medie dimensioni con pareti beige, pavimento in travertino, una porta singola, una porta in legno scuro e pavimento beige
Immagine di un corridoio tradizionale di medie dimensioni con pareti beige, pavimento in travertino, una porta singola, una porta in legno scuro e pavimento beige
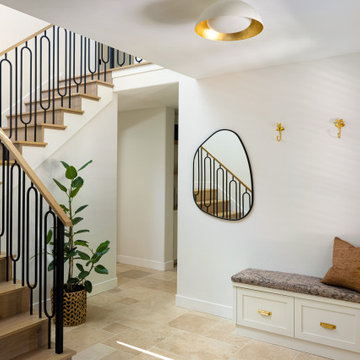
Ispirazione per una porta d'ingresso country di medie dimensioni con pavimento in travertino, una porta singola e una porta in legno bruno
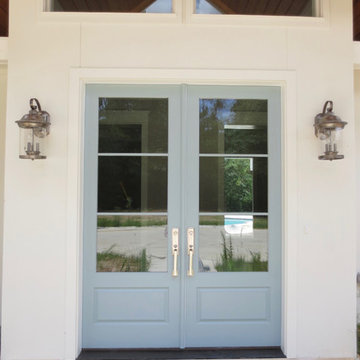
The front entry doors are painted in a coastal blue and accented with satin nickel hardware and coastal wall lanterns.
Image by JH Hunley
Immagine di una grande porta d'ingresso moderna con pareti bianche, pavimento in travertino, una porta a due ante, una porta blu e pavimento beige
Immagine di una grande porta d'ingresso moderna con pareti bianche, pavimento in travertino, una porta a due ante, una porta blu e pavimento beige
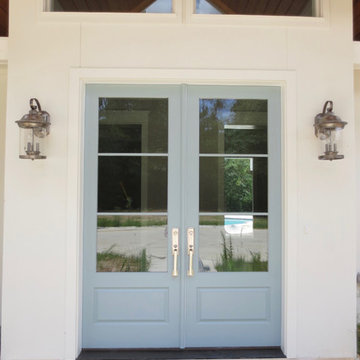
The entry to this "Modern Farmhouse with a Coastal Feel" is reflected in the elements of the geometric shaped windows and nautical style wall lanterns set against the stained v-groove board ceiling and to the walls and millwork washed in white.
Image by JH Hunley
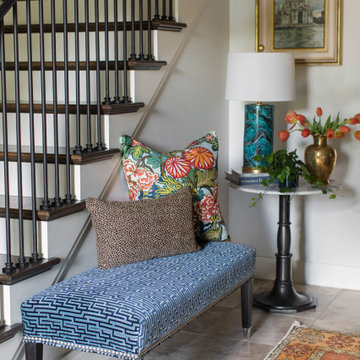
This entry foyer lacked personality and purpose. The simple travertine flooring and iron staircase railing provided a background to set the stage for the rest of the home. A colorful vintage oushak rug pulls the zesty orange from the patterned pillow and tulips. A greek key upholstered bench provides a much needed place to take off your shoes. The homeowners gathered all of the their favorite family photos and we created a focal point with mixed sizes of black and white photos. They can add to their collection over time as new memories are made.
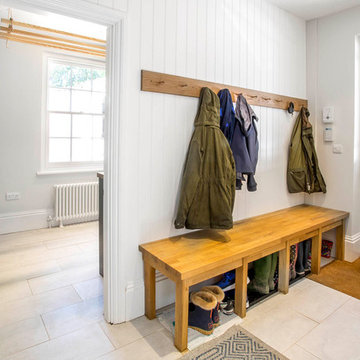
Foto di un ingresso con anticamera country di medie dimensioni con pareti bianche, pavimento in travertino, una porta bianca e pavimento beige
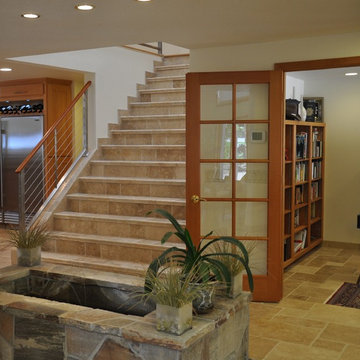
blending of two cultures light and airy,
hardwood flooring, travertine stairs, metal and wood hand rail with persian/ moorish accents
Immagine di un grande ingresso mediterraneo con pareti beige e pavimento in travertino
Immagine di un grande ingresso mediterraneo con pareti beige e pavimento in travertino
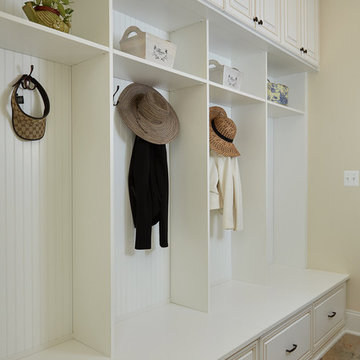
This beautiful traditional style mudroom designed by Tailored Living of Northern Virginia in white welcomes you home and keeps your family organized! This clean and classic style features 4 cubby spaces with beadboard backing, walnut glazing on the doors, and oil-rubbed bronze hardware. Storage is maximized with four upper cabinets, 2 triple hooks in each cubby, and lower drawers.
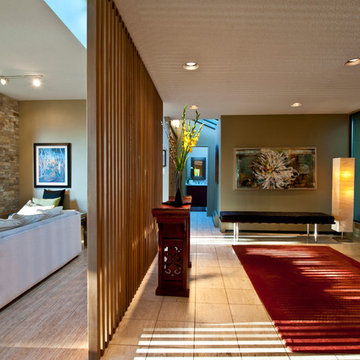
View of front entry with red, antique asian console, asian wool area carpet, Mies Van Der Rohe 3 seater bench. The large floral, oil painting is by a local Vancouver artist, Jane Adams.
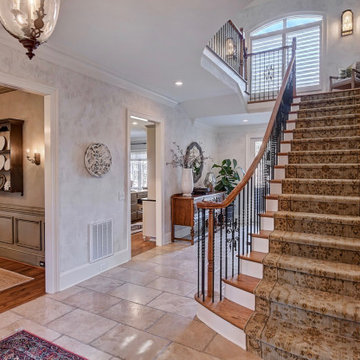
The foyer is bright and elegant with its brick shaped travertine floors and the antique feel of the runner going up the wood and wrought iron staircase. The walls have a faux finish with texture but are light for a more modern feel. Lighting from Troy add to the landing above that grabs your attention when you enter the home.
821 Foto di ingressi e corridoi con pavimento in travertino
2