821 Foto di ingressi e corridoi con pavimento in travertino
Filtra anche per:
Budget
Ordina per:Popolari oggi
161 - 180 di 821 foto
1 di 3
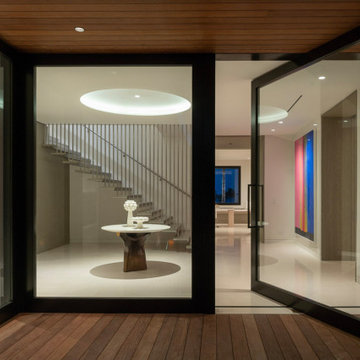
Esempio di un ingresso stile marino di medie dimensioni con pareti bianche, pavimento in travertino, una porta a pivot, una porta nera e pavimento bianco
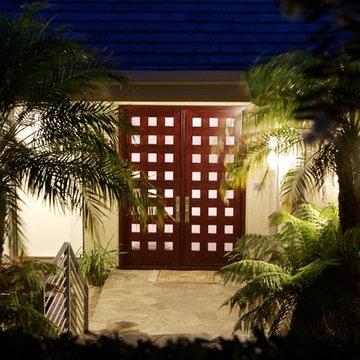
Foto di una porta d'ingresso tropicale di medie dimensioni con pareti bianche, pavimento in travertino, una porta a due ante, una porta in legno scuro e pavimento beige
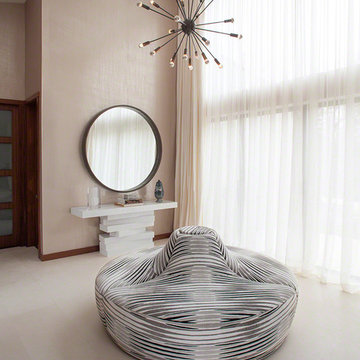
Robert Granoff
Immagine di un grande ingresso contemporaneo con pareti beige, pavimento in travertino, una porta a due ante e una porta in legno bruno
Immagine di un grande ingresso contemporaneo con pareti beige, pavimento in travertino, una porta a due ante e una porta in legno bruno
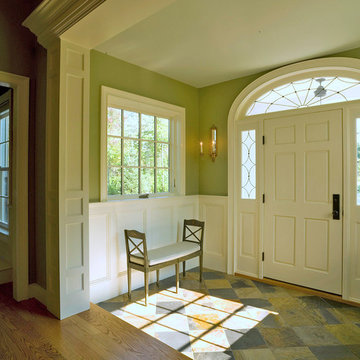
photo cred: Susan Teare
Foto di un grande ingresso chic con pareti multicolore, pavimento in travertino, una porta singola e una porta gialla
Foto di un grande ingresso chic con pareti multicolore, pavimento in travertino, una porta singola e una porta gialla
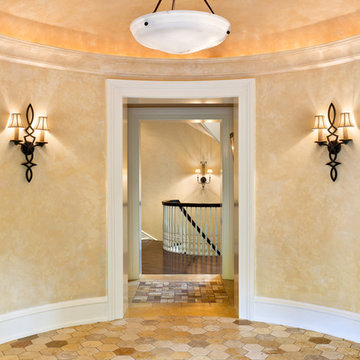
Architect: Peter Zimmerman, Peter Zimmerman Architects
Interior Designer: Allison Forbes, Forbes Design Consultants
Photographer: Tom Crane
Immagine di un ingresso o corridoio tradizionale con pareti beige e pavimento in travertino
Immagine di un ingresso o corridoio tradizionale con pareti beige e pavimento in travertino
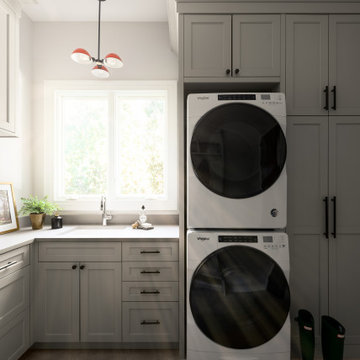
Foto di un ingresso con anticamera classico di medie dimensioni con pareti bianche, pavimento in travertino e pavimento multicolore
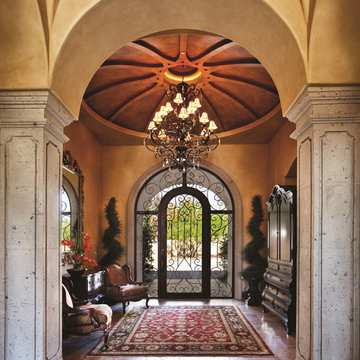
Foto di un grande ingresso mediterraneo con pavimento in travertino, una porta singola e una porta in vetro
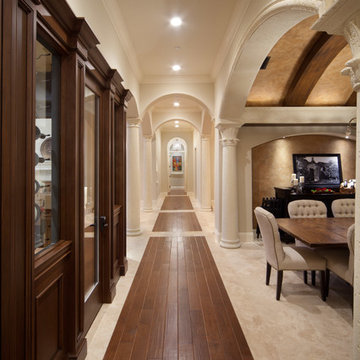
This Grand Hallway (Gallery Hall) is separated with a floor detail, ceiling details and wall elements. All elements define the space and allowing the gallery to shine.
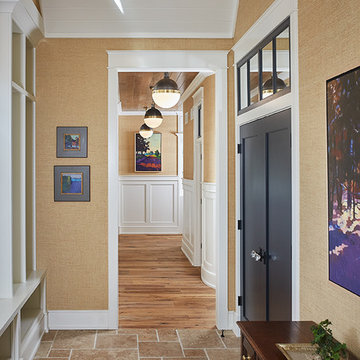
The best of the past and present meet in this distinguished design. Custom craftsmanship and distinctive detailing give this lakefront residence its vintage flavor while an open and light-filled floor plan clearly mark it as contemporary. With its interesting shingled roof lines, abundant windows with decorative brackets and welcoming porch, the exterior takes in surrounding views while the interior meets and exceeds contemporary expectations of ease and comfort. The main level features almost 3,000 square feet of open living, from the charming entry with multiple window seats and built-in benches to the central 15 by 22-foot kitchen, 22 by 18-foot living room with fireplace and adjacent dining and a relaxing, almost 300-square-foot screened-in porch. Nearby is a private sitting room and a 14 by 15-foot master bedroom with built-ins and a spa-style double-sink bath with a beautiful barrel-vaulted ceiling. The main level also includes a work room and first floor laundry, while the 2,165-square-foot second level includes three bedroom suites, a loft and a separate 966-square-foot guest quarters with private living area, kitchen and bedroom. Rounding out the offerings is the 1,960-square-foot lower level, where you can rest and recuperate in the sauna after a workout in your nearby exercise room. Also featured is a 21 by 18-family room, a 14 by 17-square-foot home theater, and an 11 by 12-foot guest bedroom suite.
Photography: Ashley Avila Photography & Fulview Builder: J. Peterson Homes Interior Design: Vision Interiors by Visbeen
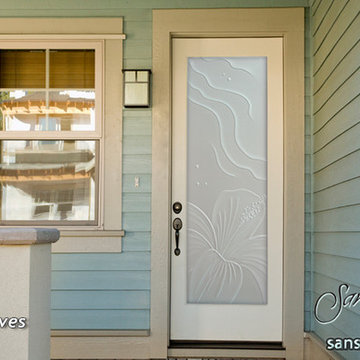
Glass Front Doors, Entry Doors that Make a Statement! Your front door is your home's initial focal point and glass doors by Sans Soucie with frosted, etched glass designs create a unique, custom effect while providing privacy AND light thru exquisite, quality designs! Available any size, all glass front doors are custom made to order and ship worldwide at reasonable prices. Exterior entry door glass will be tempered, dual pane (an equally efficient single 1/2" thick pane is used in our fiberglass doors). Selling both the glass inserts for front doors as well as entry doors with glass, Sans Soucie art glass doors are available in 8 woods and Plastpro fiberglass in both smooth surface or a grain texture, as a slab door or prehung in the jamb - any size. From simple frosted glass effects to our more extravagant 3D sculpture carved, painted and stained glass .. and everything in between, Sans Soucie designs are sandblasted different ways creating not only different effects, but different price levels. The "same design, done different" - with no limit to design, there's something for every decor, any style. The privacy you need is created without sacrificing sunlight! Price will vary by design complexity and type of effect: Specialty Glass and Frosted Glass. Inside our fun, easy to use online Glass and Entry Door Designer, you'll get instant pricing on everything as YOU customize your door and glass! When you're all finished designing, you can place your order online! We're here to answer any questions you have so please call (877) 331-339 to speak to a knowledgeable representative! Doors ship worldwide at reasonable prices from Palm Desert, California with delivery time ranges between 3-8 weeks depending on door material and glass effect selected. (Doug Fir or Fiberglass in Frosted Effects allow 3 weeks, Specialty Woods and Glass [2D, 3D, Leaded] will require approx. 8 weeks).
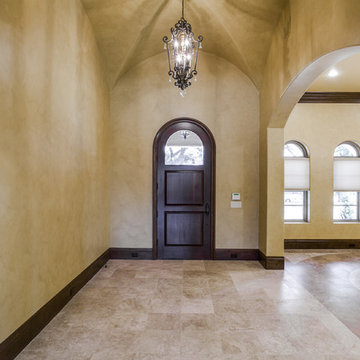
Esempio di un grande ingresso mediterraneo con pareti beige, pavimento in travertino, una porta singola e una porta in legno scuro
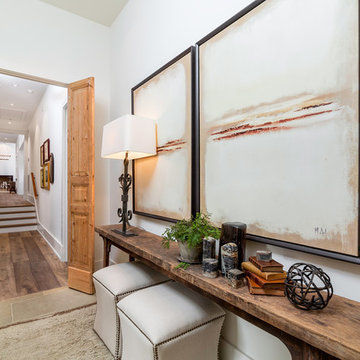
Greg Reigler
Foto di un ingresso o corridoio stile marino di medie dimensioni con pareti beige e pavimento in travertino
Foto di un ingresso o corridoio stile marino di medie dimensioni con pareti beige e pavimento in travertino
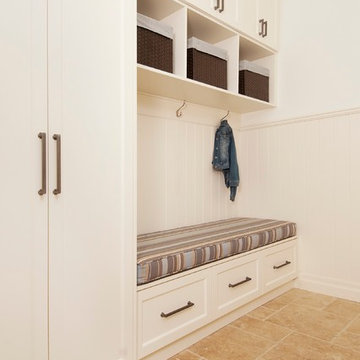
Squeezing by the washer and dryer at the start and end of each day, my clients could not help but be reminded of an endless chore — laundry! Relocating the laundry facilities and designing a proper mudroom allows for a smoother, stress-free transition when the family enters and exits their home.
Nicole Billark Photography
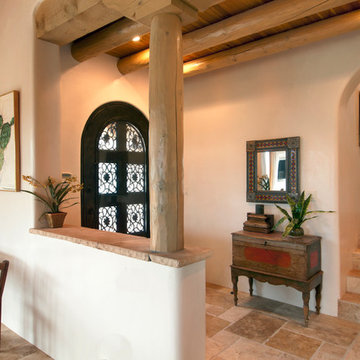
Katie Johnson
Ispirazione per un ingresso stile americano di medie dimensioni con pareti beige, pavimento in travertino, una porta singola e una porta in legno scuro
Ispirazione per un ingresso stile americano di medie dimensioni con pareti beige, pavimento in travertino, una porta singola e una porta in legno scuro
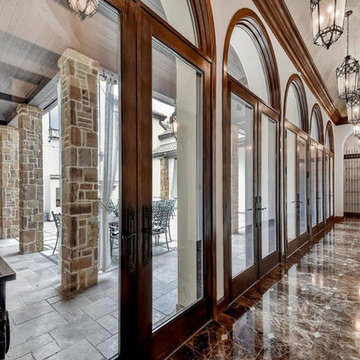
All interior painting by Paper Moon Painting, San Antonio - including the specialty metallic plaster in the barrel ceiling
Idee per un ingresso o corridoio mediterraneo con pareti bianche e pavimento in travertino
Idee per un ingresso o corridoio mediterraneo con pareti bianche e pavimento in travertino
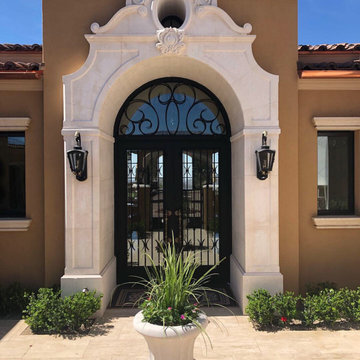
Idee per una porta d'ingresso mediterranea di medie dimensioni con pareti marroni, pavimento in travertino, una porta a due ante, una porta in vetro e pavimento beige
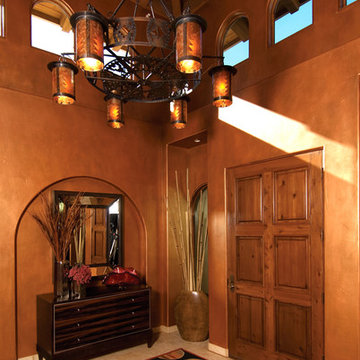
Foto di un ingresso mediterraneo di medie dimensioni con pareti arancioni, una porta singola, una porta in legno bruno e pavimento in travertino
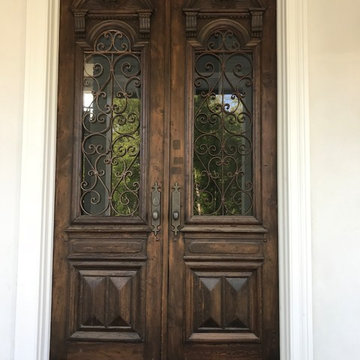
Tripp Smith
Idee per una grande porta d'ingresso chic con pareti beige, pavimento in travertino, una porta a due ante, una porta in legno scuro e pavimento beige
Idee per una grande porta d'ingresso chic con pareti beige, pavimento in travertino, una porta a due ante, una porta in legno scuro e pavimento beige
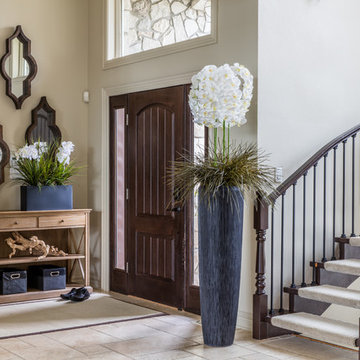
Immagine di una grande porta d'ingresso minimal con pareti beige, pavimento in travertino, una porta singola e una porta in legno scuro
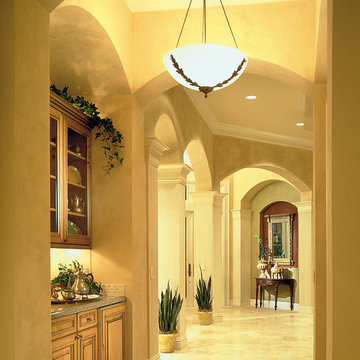
The Sater Design Collection's luxury, modern Mediterranean home plan "St. Regis Grand" (Plan #6916). http://saterdesign.com/product/st-regis-grand/
821 Foto di ingressi e corridoi con pavimento in travertino
9