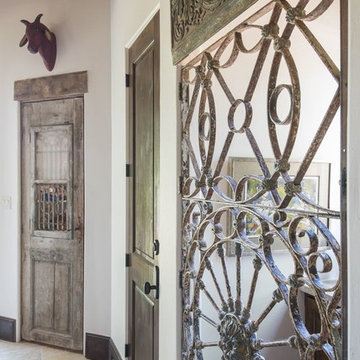3.039 Foto di ingressi e corridoi con pavimento in travertino
Filtra anche per:
Budget
Ordina per:Popolari oggi
401 - 420 di 3.039 foto
1 di 2
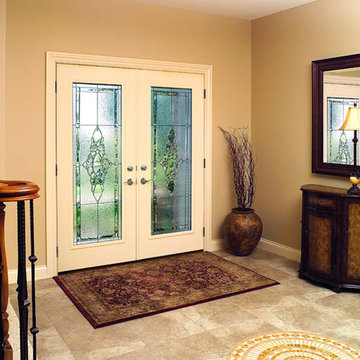
Foto di una grande porta d'ingresso chic con pareti beige, pavimento in travertino, una porta a due ante e una porta bianca
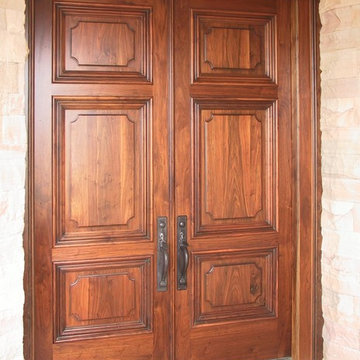
These walnut doors are aged and distressed to look like a pair of well kept 200 year old antique doors. The doors are massive, at 9' tall and 2 3/4" thick you can feel the weight when opening and closing. The molding around each raised panel was custom designed to match the scale of the doors and is 3 3/4" wide and 1 3/4" thick.
I selected the hardware to compliment the size of the project, using black forged entry handles by Hardware Renaissance and concealed ball bearing hinges by Rocky Mountain Hardware. Photo by Wayne Hausknecht.
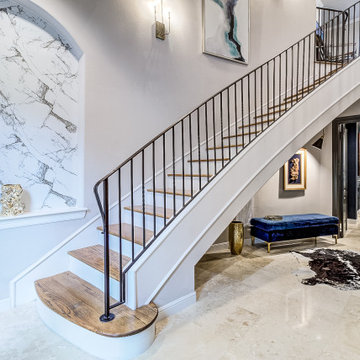
Idee per un ingresso mediterraneo con pareti grigie, pavimento in travertino, una porta a due ante e pavimento beige
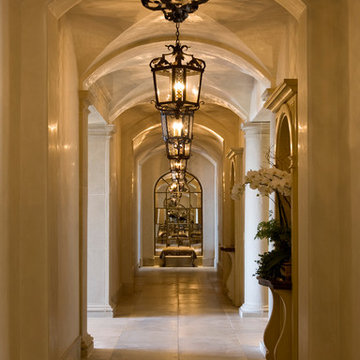
Jim Bartsch
Immagine di un ampio ingresso o corridoio mediterraneo con pareti beige e pavimento in travertino
Immagine di un ampio ingresso o corridoio mediterraneo con pareti beige e pavimento in travertino
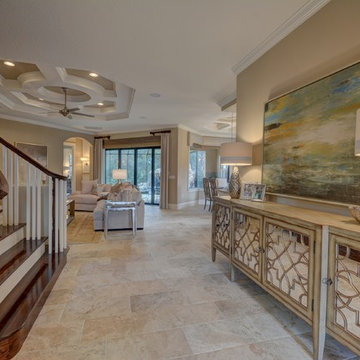
Ispirazione per un grande ingresso o corridoio classico con pareti beige, pavimento in travertino e pavimento beige
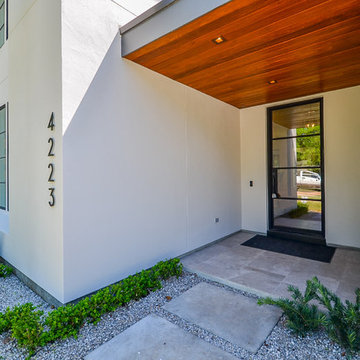
Ispirazione per una porta d'ingresso tradizionale di medie dimensioni con pareti bianche, pavimento in travertino, una porta singola, una porta nera e pavimento grigio
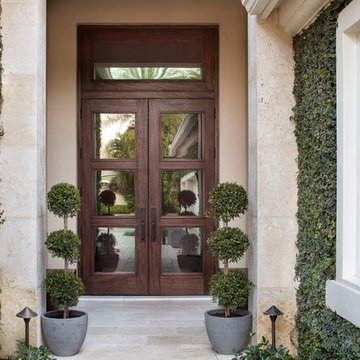
Classic modern outdoor entrance with custom double doors. Travertine tiles and pavers. Mature English ivy on the exterior. Design By Krista Watterworth Design Studio of Palm Beach Gardens, Florida

Reclaimed hand hewn timber door frame, ceiling beams, and brown barn wood ceiling.
Esempio di un grande ingresso o corridoio stile rurale con pareti beige, pavimento in travertino e pavimento beige
Esempio di un grande ingresso o corridoio stile rurale con pareti beige, pavimento in travertino e pavimento beige
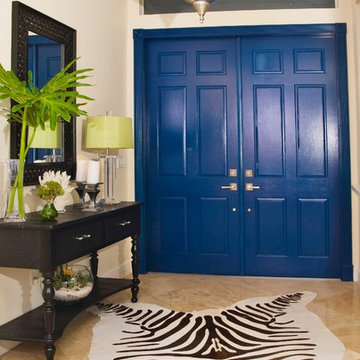
Ralph Lauren inspired, traditional mixed with exotic accents
Foto di un ingresso chic di medie dimensioni con pareti beige, pavimento in travertino, una porta a due ante e una porta blu
Foto di un ingresso chic di medie dimensioni con pareti beige, pavimento in travertino, una porta a due ante e una porta blu
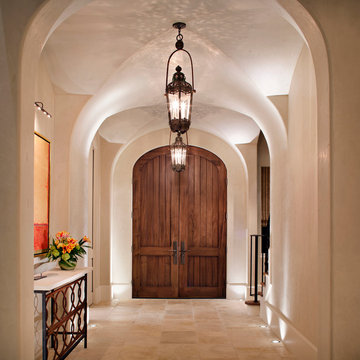
Photo Credit: Chipper Hatter
Architect: Kevin Harris Architect, LLC
Builder: Jarrah Builders
Venetian plaster walls, foyer, double doors, line symmetry of lanterns, wall art, stone tile flooring.
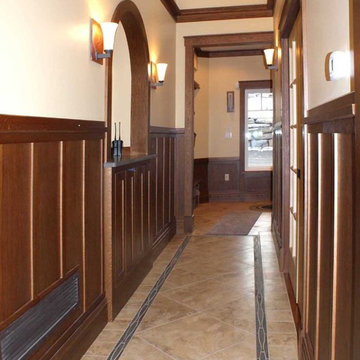
This hallway has been elevated by the use of an upper floor cathedral to bring daylight into the back hall; the installation of pre-finished trim allowed the home to have a custom feeling with out breaking the budget and the built in nitch allows for a nice display
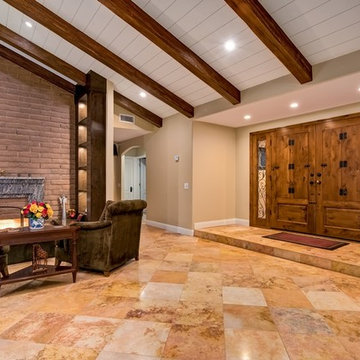
Linova Photography
Foto di un'ampia porta d'ingresso mediterranea con pavimento in travertino, una porta a due ante e una porta in legno bruno
Foto di un'ampia porta d'ingresso mediterranea con pavimento in travertino, una porta a due ante e una porta in legno bruno
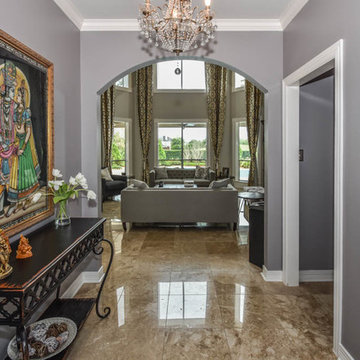
In this beautiful Houston remodel, we took on the exterior AND interior - with a new outdoor kitchen, patio cover and balcony outside and a Mid-Century Modern redesign on the inside:
"This project was really unique, not only in the extensive scope of it, but in the number of different elements needing to be coordinated with each other," says Outdoor Homescapes of Houston owner Wayne Franks. "Our entire team really rose to the challenge."
OUTSIDE
The new outdoor living space includes a 14 x 20-foot patio addition with an outdoor kitchen and balcony.
We also extended the roof over the patio between the house and the breezeway (the new section is 26 x 14 feet).
On the patio and balcony, we laid about 1,100-square foot of new hardscaping in the place of pea gravel. The new material is a gorgeous, honed-and-filled Nysa travertine tile in a Versailles pattern. We used the same tile for the new pool coping, too.
We also added French doors leading to the patio and balcony from a lower bedroom and upper game room, respectively:
The outdoor kitchen above features Southern Cream cobblestone facing and a Titanium granite countertop and raised bar.
The 8 x 12-foot, L-shaped kitchen island houses an RCS 27-inch grill, plus an RCS ice maker, lowered power burner, fridge and sink.
The outdoor ceiling is tongue-and-groove pine boards, done in the Minwax stain "Jacobean."
INSIDE
Inside, we repainted the entire house from top to bottom, including baseboards, doors, crown molding and cabinets. We also updated the lighting throughout.
"Their style before was really non-existent," says Lisha Maxey, senior designer with Outdoor Homescapes and owner of LGH Design Services in Houston.
"They did what most families do - got items when they needed them, worrying less about creating a unified style for the home."
Other than a new travertine tile floor the client had put in 6 months earlier, the space had never been updated. The drapery had been there for 15 years. And the living room had an enormous leather sectional couch that virtually filled the entire room.
In its place, we put all new, Mid-Century Modern furniture from World Market. The drapery fabric and chandelier came from High Fashion Home.
All the other new sconces and chandeliers throughout the house came from Pottery Barn and all décor accents from World Market.
The couple and their two teenaged sons got bedroom makeovers as well.
One of the sons, for instance, started with childish bunk beds and piles of books everywhere.
"We gave him a grown-up space he could enjoy well into his high school years," says Lisha.
The new bed is also from World Market.
We also updated the kitchen by removing all the old wallpaper and window blinds and adding new paint and knobs and pulls for the cabinets. (The family plans to update the backsplash later.)
The top handrail on the stairs got a coat of black paint, and we added a console table (from Kirkland's) in the downstairs hallway.
In the dining room, we painted the cabinet and mirror frames black and added new drapes, but kept the existing furniture and flooring.
"I'm just so pleased with how it turned out - especially Lisha's coordination of all the materials and finishes," says Wayne. "But as a full-service outdoor design team, this is what we do, and our all our great reviews are telling us we're doing it well."
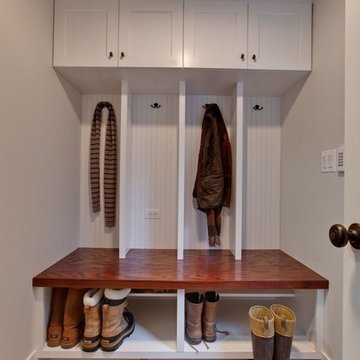
Idee per un ingresso con anticamera tradizionale di medie dimensioni con pareti bianche e pavimento in travertino
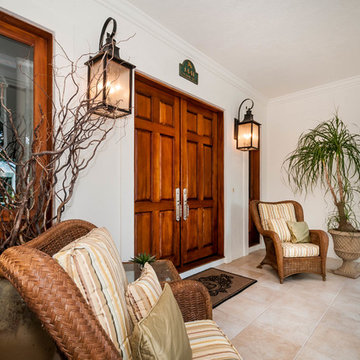
Esempio di una porta d'ingresso tropicale di medie dimensioni con pareti bianche, pavimento in travertino, una porta a due ante e una porta in legno bruno
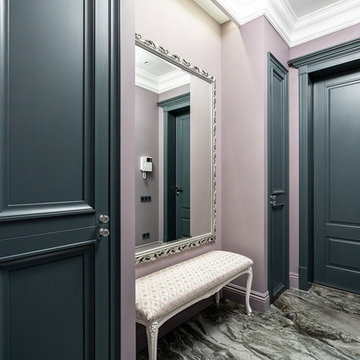
Idee per una porta d'ingresso tradizionale di medie dimensioni con pareti rosa, pavimento in travertino, una porta singola e una porta verde
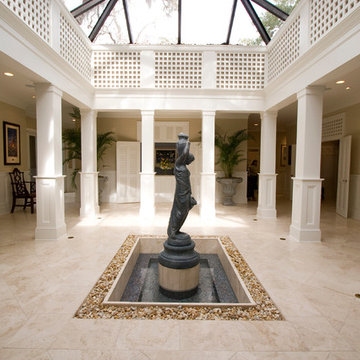
Located in one of Belleair's most exclusive gated neighborhoods, this spectacular sprawling estate was completely renovated and remodeled from top to bottom with no detail overlooked. With over 6000 feet the home still needed an addition to accommodate an exercise room and pool bath. The large patio with the pool and spa was also added to make the home inviting and deluxe.
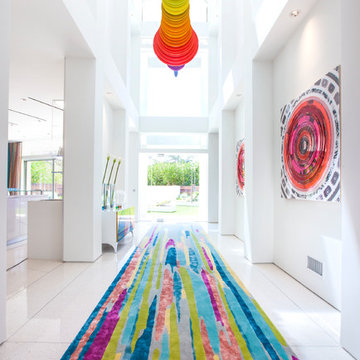
A bright and modern entryway that showcases plenty of color and artwork. Vibrantly patterned area rugs and abstract artwork offer a cheerful welcome, while the sculptures and artisan lighting add a fun touch of luxury and intrigue. The finishing touches are the high-vaulted ceilings and skylights, which offer an abundance of natural light.
Home located in Beverly Hills, California. Designed by Florida-based interior design firm Crespo Design Group, who also serves Malibu, Tampa, New York City, the Caribbean, and other areas throughout the United States.
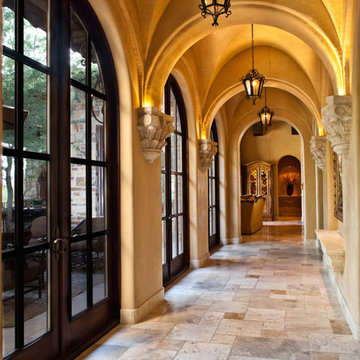
We love this hallway design with marble floors, vaulted ceiling and gorgeous traditional pendant lighting.
Ispirazione per un ampio ingresso o corridoio chic con pareti marroni e pavimento in travertino
Ispirazione per un ampio ingresso o corridoio chic con pareti marroni e pavimento in travertino
3.039 Foto di ingressi e corridoi con pavimento in travertino
21
