1.253 Foto di ingressi e corridoi marroni con pavimento in travertino
Filtra anche per:
Budget
Ordina per:Popolari oggi
1 - 20 di 1.253 foto
1 di 3

Ispirazione per un ingresso o corridoio country di medie dimensioni con pavimento in travertino
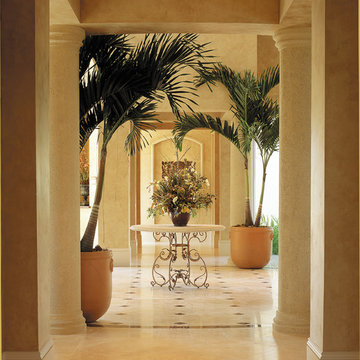
The Sater Design Collection's luxury, Mediterranean home plan "Prestonwood" (Plan #6922). http://saterdesign.com/product/prestonwood/
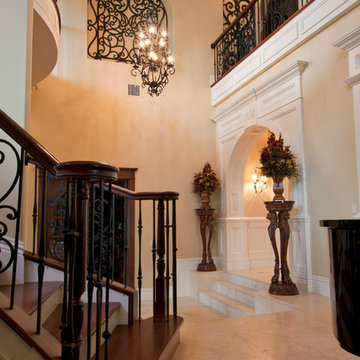
Karli Moore Photography
Foto di un'ampia porta d'ingresso mediterranea con pareti beige, pavimento in travertino, una porta a due ante e una porta in metallo
Foto di un'ampia porta d'ingresso mediterranea con pareti beige, pavimento in travertino, una porta a due ante e una porta in metallo
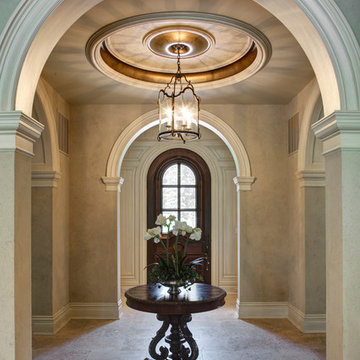
Limestone floors imported from France combined with walls plastered in a stucco finish, provide a seamless look in this dramatic foyer with archways lead to the various adjoining spaces.
Photography Alain Jaramillo
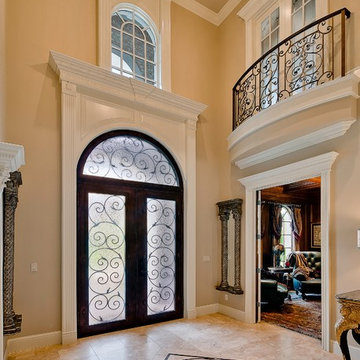
Ispirazione per un ingresso classico con pavimento in travertino, una porta a due ante e una porta in metallo
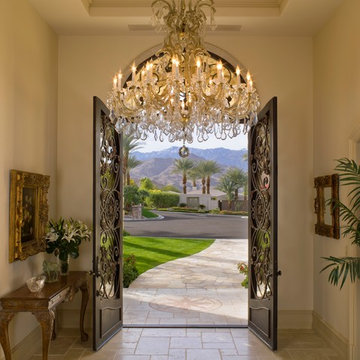
LoriDennis.com Interior Design KenHayden.com Photo
Immagine di una porta d'ingresso mediterranea con una porta a due ante, una porta in metallo e pavimento in travertino
Immagine di una porta d'ingresso mediterranea con una porta a due ante, una porta in metallo e pavimento in travertino

Jim Decker
Ispirazione per un grande ingresso o corridoio chic con pareti beige, pavimento in travertino e pavimento marrone
Ispirazione per un grande ingresso o corridoio chic con pareti beige, pavimento in travertino e pavimento marrone

This cottage style mudroom in all white gives ample storage just as you walk in the door. It includes a counter to drop off groceries, a bench with shoe storage below, and multiple large coat hooks for hats, jackets, and handbags. The design also includes deep cabinets to store those unsightly bulk items.

What a spectacular welcome to this mountain retreat. A trio of chandeliers hang above a custom copper door while a narrow bridge spans across the curved stair.

Double entry door foyer with a gorgeous center chandelier.
Foto di un ampio ingresso stile rurale con pareti beige, pavimento in travertino, una porta a due ante, una porta in legno scuro e pavimento multicolore
Foto di un ampio ingresso stile rurale con pareti beige, pavimento in travertino, una porta a due ante, una porta in legno scuro e pavimento multicolore
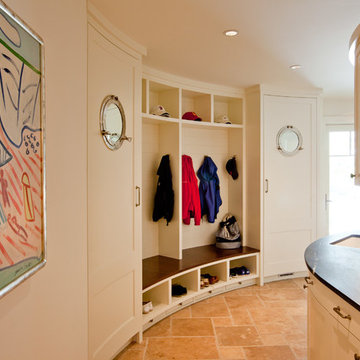
Peter Vanderwarker
Idee per un ingresso con anticamera stile marinaro con pareti bianche, una porta singola, una porta bianca e pavimento in travertino
Idee per un ingresso con anticamera stile marinaro con pareti bianche, una porta singola, una porta bianca e pavimento in travertino
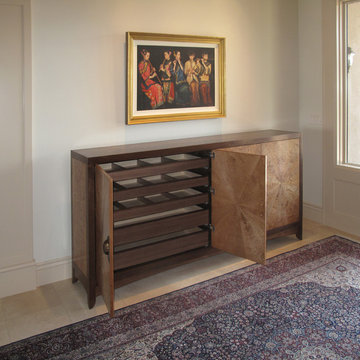
Idee per un ingresso etnico di medie dimensioni con pareti bianche e pavimento in travertino
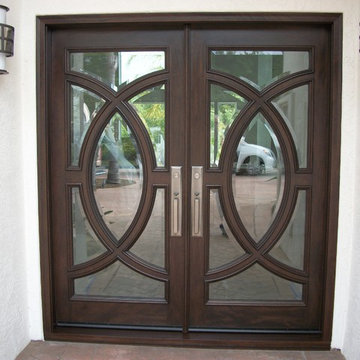
Idee per una porta d'ingresso classica di medie dimensioni con pareti bianche, pavimento in travertino, una porta a due ante, una porta in legno scuro e pavimento beige

The Arts and Crafts movement of the early 1900's characterizes this picturesque home located in the charming Phoenix neighborhood of Arcadia. Showcasing expert craftsmanship and fine detailing, architect C.P. Drewett, AIA, NCARB, designed a home that not only expresses the Arts and Crafts design palette beautifully, but also captures the best elements of modern living and Arizona's indoor/outdoor lifestyle.
Project Details:
Architect // C.P. Drewett, AIA, NCARB, Drewett Works, Scottsdale, AZ
Builder // Sonora West Development, Scottsdale, AZ

Finecraft Contractors, Inc.
GTM Architects
Randy Hill Photography
Ispirazione per un grande ingresso con anticamera classico con pareti verdi, pavimento in travertino e pavimento marrone
Ispirazione per un grande ingresso con anticamera classico con pareti verdi, pavimento in travertino e pavimento marrone

A curious quirk of the long-standing popularity of open plan kitchen /dining spaces is the need to incorporate boot rooms into kitchen re-design plans. We all know that open plan kitchen – dining rooms are absolutely perfect for modern family living but the downside is that for every wall knocked through, precious storage space is lost, which can mean that clutter inevitably ensues.
Designating an area just off the main kitchen, ideally near the back entrance, which incorporates storage and a cloakroom is the ideal placement for a boot room. For families whose focus is on outdoor pursuits, incorporating additional storage under bespoke seating that can hide away wellies, walking boots and trainers will always prove invaluable particularly during the colder months.
A well-designed boot room is not just about storage though, it’s about creating a practical space that suits the needs of the whole family while keeping the design aesthetic in line with the rest of the project.
With tall cupboards and under seating storage, it’s easy to pack away things that you don’t use on a daily basis but require from time to time, but what about everyday items you need to hand? Incorporating artisan shelves with coat pegs ensures that coats and jackets are easily accessible when coming in and out of the home and also provides additional storage above for bulkier items like cricket helmets or horse-riding hats.
In terms of ensuring continuity and consistency with the overall project design, we always recommend installing the same cabinetry design and hardware as the main kitchen, however, changing the paint choices to reflect a change in light and space is always an excellent idea; thoughtful consideration of the colour palette is always time well spent in the long run.
Lastly, a key consideration for the boot rooms is the flooring. A hard-wearing and robust stone flooring is essential in what is inevitably an area of high traffic.
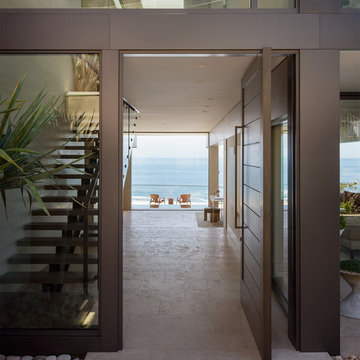
Idee per una grande porta d'ingresso minimal con pareti beige, pavimento in travertino, una porta a pivot, una porta in legno scuro e pavimento beige

Tom Crane Photography
Idee per un piccolo ingresso o corridoio classico con pareti gialle e pavimento in travertino
Idee per un piccolo ingresso o corridoio classico con pareti gialle e pavimento in travertino
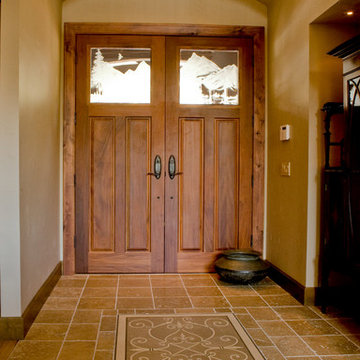
Idee per una grande porta d'ingresso stile americano con pareti marroni, pavimento in travertino, una porta a due ante, una porta in legno bruno e pavimento marrone
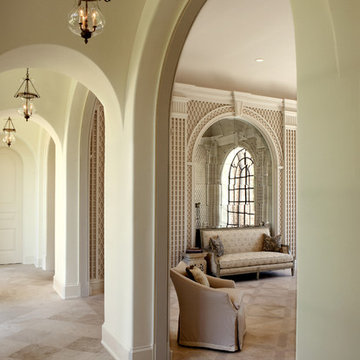
Garden room with trellis woodwork on wall, stenciled limestone floors, antique mirrors and slipcovered furniture.Interiors by Christy Dillard Kratzer, Architecture by Harrison Design Associates, Photography by Chris Little
1.253 Foto di ingressi e corridoi marroni con pavimento in travertino
1