46 Foto di ingressi e corridoi con pareti multicolore e pavimento in travertino
Filtra anche per:
Budget
Ordina per:Popolari oggi
1 - 20 di 46 foto
1 di 3

The hall leads from the foyer to the second family room, the pool bathroom, and the back bedroom.
Immagine di un ingresso o corridoio mediterraneo di medie dimensioni con pareti multicolore, pavimento in travertino, pavimento multicolore e soffitto in legno
Immagine di un ingresso o corridoio mediterraneo di medie dimensioni con pareti multicolore, pavimento in travertino, pavimento multicolore e soffitto in legno
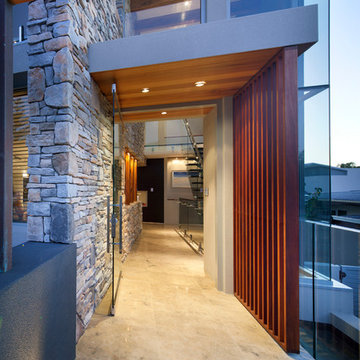
Ron Tan photography, Yael K Designs Building & Interior Design
Ispirazione per una porta d'ingresso minimal con pareti multicolore, pavimento in travertino, una porta a pivot e una porta in vetro
Ispirazione per una porta d'ingresso minimal con pareti multicolore, pavimento in travertino, una porta a pivot e una porta in vetro
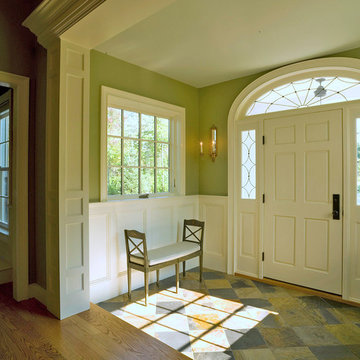
photo cred: Susan Teare
Foto di un grande ingresso chic con pareti multicolore, pavimento in travertino, una porta singola e una porta gialla
Foto di un grande ingresso chic con pareti multicolore, pavimento in travertino, una porta singola e una porta gialla
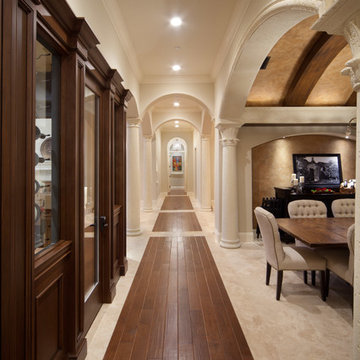
This Grand Hallway (Gallery Hall) is separated with a floor detail, ceiling details and wall elements. All elements define the space and allowing the gallery to shine.
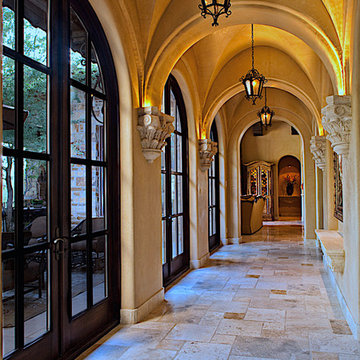
World Renowned Luxury Home Builder Fratantoni Luxury Estates built these beautiful Hallways! They build homes for families all over the country in any size and style. They also have in-house Architecture Firm Fratantoni Design and world-class interior designer Firm Fratantoni Interior Designers! Hire one or all three companies to design, build and or remodel your home!
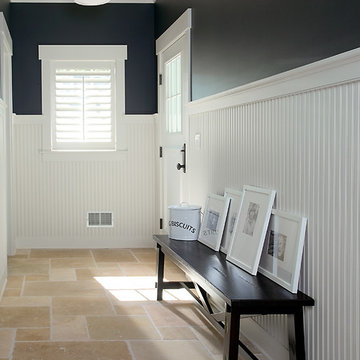
Packed with cottage attributes, Sunset View features an open floor plan without sacrificing intimate spaces. Detailed design elements and updated amenities add both warmth and character to this multi-seasonal, multi-level Shingle-style-inspired home. Columns, beams, half-walls and built-ins throughout add a sense of Old World craftsmanship. Opening to the kitchen and a double-sided fireplace, the dining room features a lounge area and a curved booth that seats up to eight at a time. When space is needed for a larger crowd, furniture in the sitting area can be traded for an expanded table and more chairs. On the other side of the fireplace, expansive lake views are the highlight of the hearth room, which features drop down steps for even more beautiful vistas. An unusual stair tower connects the home’s five levels. While spacious, each room was designed for maximum living in minimum space.
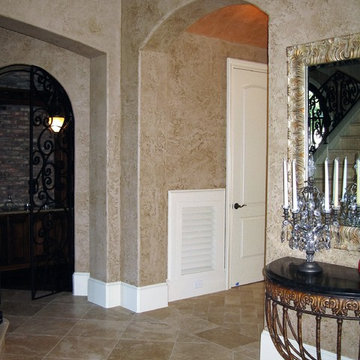
Warmth, charm and quiet sophistication is created in this entry area with the application of our subtle antique wall glaze. Copyright © 2016 The Artists Hands
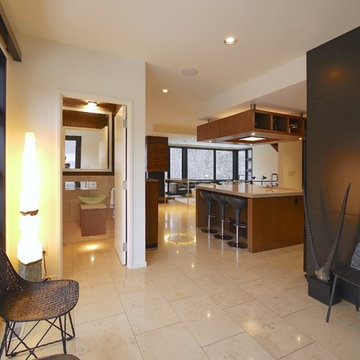
The entry foyer features a dramatic full-height curtain wall of glass opening up onto the adjacent forest. It's backstopped by a dramatic black lacquered panelled wall with integral closet doors. Travertine floors throughout the main floor feature in-slab heat.
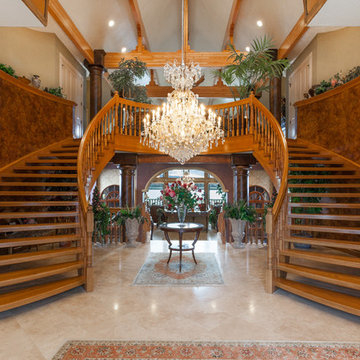
Lindsay Goudreau
www.lindsaygoudreau.com
Esempio di un ampio ingresso classico con pareti multicolore, pavimento in travertino, una porta a due ante e una porta in vetro
Esempio di un ampio ingresso classico con pareti multicolore, pavimento in travertino, una porta a due ante e una porta in vetro
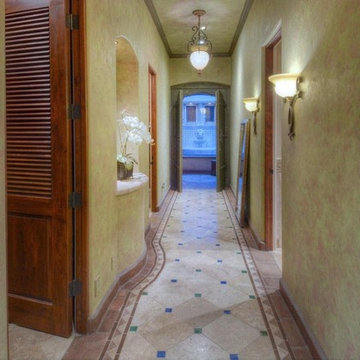
MASTER HALLWAY: The Master Bedroom is entered through the four-arched, domed vestibule (dome seen in first photo of hacienda birds-eye-view). The greeting is a pair of Antique Colonial Teak Doors from India. Upon exiting this hall, one is noting the Lion Head Fountain to the west, (with bathroom 2 windows just above). In the Vestibule space one arch looks into the North Garden.
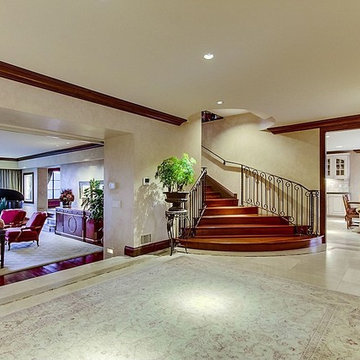
Front entry foyer, stairs leading to the second floor game room / family room looking into the breakfast nook and kitchen. Looking into the formal living room.
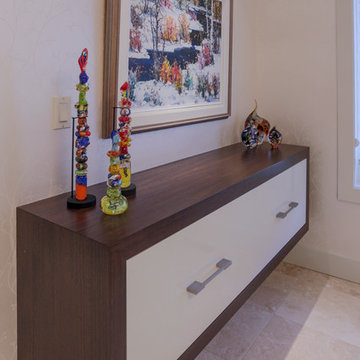
Floating white gloss cabinet with 2 drawers and olive wood surround.
Idee per un ingresso o corridoio design di medie dimensioni con pareti multicolore e pavimento in travertino
Idee per un ingresso o corridoio design di medie dimensioni con pareti multicolore e pavimento in travertino
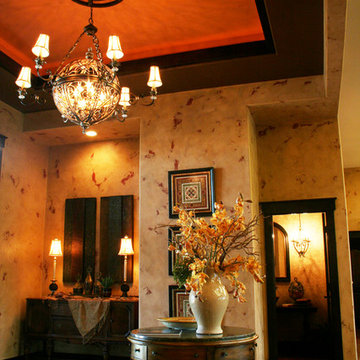
The spanish meditteranean influence begins in the foyer where distressed walls, elaborate chandelier, and tumbled travertine stone floors greet visitors.
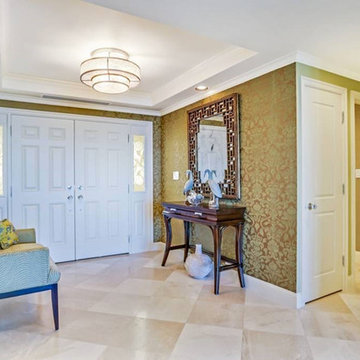
Asian inspired entry with double doors leaded beveled glass side lights
Esempio di una grande porta d'ingresso contemporanea con pareti multicolore, una porta a due ante, una porta bianca e pavimento in travertino
Esempio di una grande porta d'ingresso contemporanea con pareti multicolore, una porta a due ante, una porta bianca e pavimento in travertino
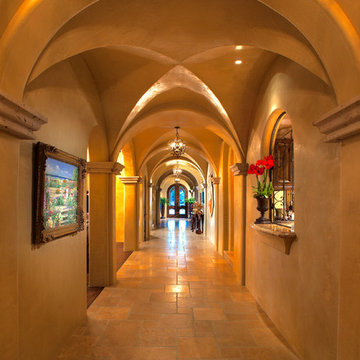
World Renowned Luxury Home Builder Fratantoni Luxury Estates built these beautiful Hallways! They build homes for families all over the country in any size and style. They also have in-house Architecture Firm Fratantoni Design and world-class interior designer Firm Fratantoni Interior Designers! Hire one or all three companies to design, build and or remodel your home!
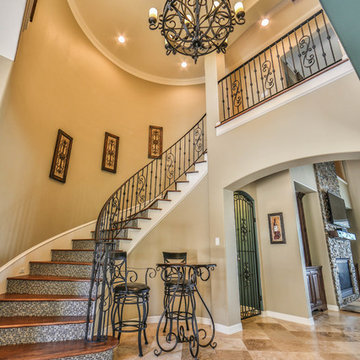
Immagine di un grande ingresso stile rurale con pareti multicolore, pavimento in travertino, una porta a due ante e una porta in metallo
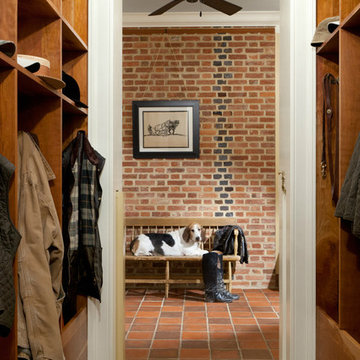
David Lena Photography
Immagine di un ingresso con anticamera tradizionale di medie dimensioni con pareti multicolore e pavimento in travertino
Immagine di un ingresso con anticamera tradizionale di medie dimensioni con pareti multicolore e pavimento in travertino
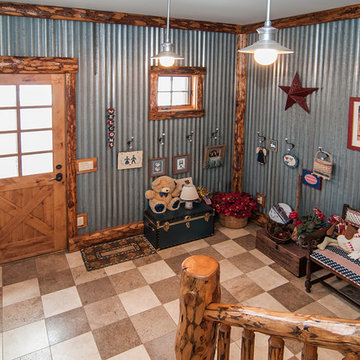
The accent wall of corrugated aluminum makes this entry truly unique.
Esempio di un grande ingresso stile rurale con pareti multicolore, pavimento in travertino, una porta singola e una porta marrone
Esempio di un grande ingresso stile rurale con pareti multicolore, pavimento in travertino, una porta singola e una porta marrone
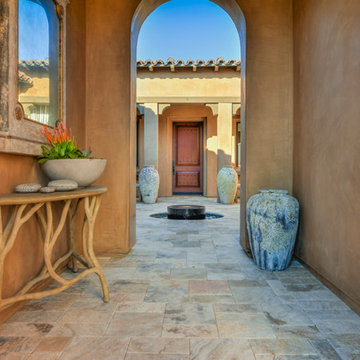
Design: Pearl House Designs, Inc.
Photo: Dutch Markgraf
Immagine di una porta d'ingresso mediterranea di medie dimensioni con pareti multicolore, pavimento in travertino, una porta singola e una porta in legno scuro
Immagine di una porta d'ingresso mediterranea di medie dimensioni con pareti multicolore, pavimento in travertino, una porta singola e una porta in legno scuro
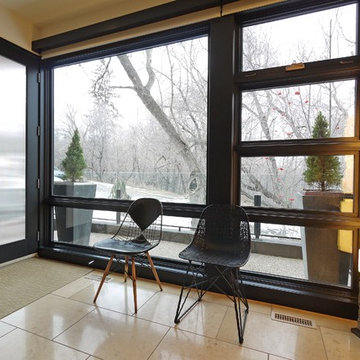
The entry foyer features a dramatic full-height curtain wall of glass opening up onto the adjacent forest. It's backstopped by a dramatic black lacquered panelled wall with integral closet doors. Travertine floors throughout the main floor feature in-slab heat.
46 Foto di ingressi e corridoi con pareti multicolore e pavimento in travertino
1