3.038 Foto di ingressi e corridoi con pavimento in travertino
Filtra anche per:
Budget
Ordina per:Popolari oggi
201 - 220 di 3.038 foto
1 di 2
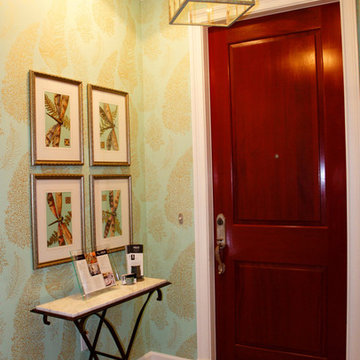
Ispirazione per un ingresso con vestibolo stile marino di medie dimensioni con pareti verdi, pavimento in travertino, una porta singola e una porta in legno scuro
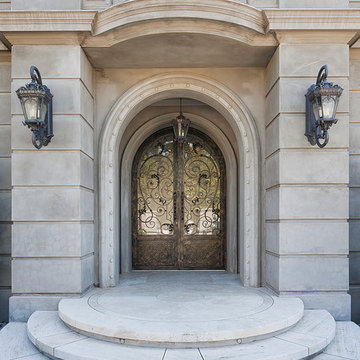
French provincial door and entrance. Custom door is all wrought iron, with glass inserts. Lighting is custom designed.
Esempio di una porta d'ingresso classica con una porta a due ante, una porta in vetro, pareti grigie e pavimento in travertino
Esempio di una porta d'ingresso classica con una porta a due ante, una porta in vetro, pareti grigie e pavimento in travertino
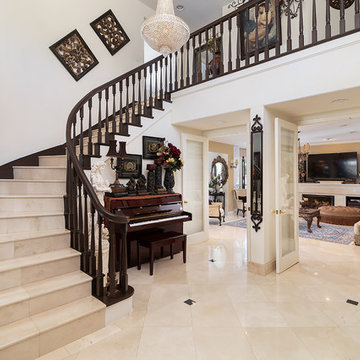
Ispirazione per un ingresso mediterraneo con pareti bianche, pavimento beige e pavimento in travertino
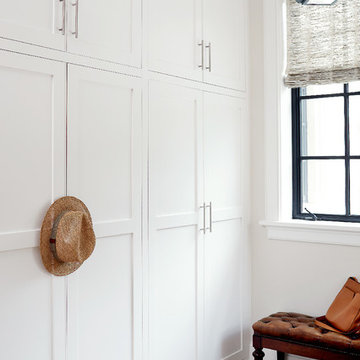
Stacey Van Berkel
Esempio di un ingresso con anticamera classico con pareti bianche e pavimento in travertino
Esempio di un ingresso con anticamera classico con pareti bianche e pavimento in travertino
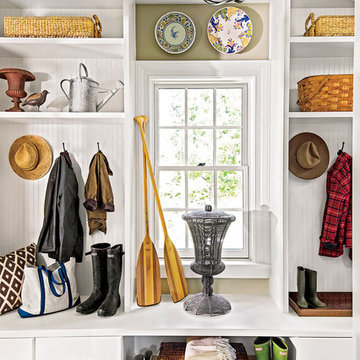
Immagine di un ingresso con anticamera tradizionale di medie dimensioni con pareti beige, pavimento in travertino e pavimento beige
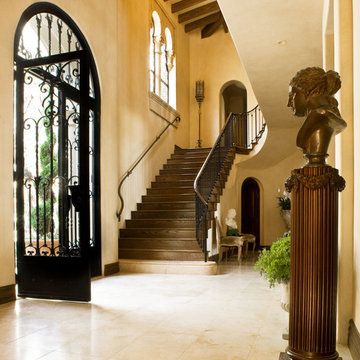
Idee per un ingresso mediterraneo con pareti beige, pavimento in travertino, una porta a due ante, una porta nera e pavimento beige
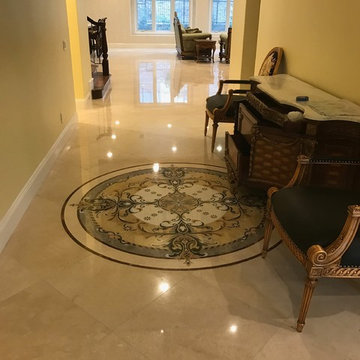
Ispirazione per un corridoio chic di medie dimensioni con pavimento in travertino e pavimento beige
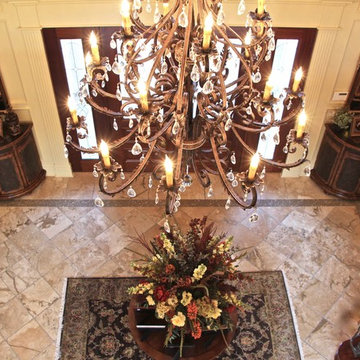
This sprawling estate is an incredible sight see!
Soaring coffered ceilings with gorgeous winding staircases set the stage for a grand entry.
We took advantage of the classical elements of this home and built our design (at the request of our amazing clients) with a heavy nod to european traditional style. Decadent silk fabrics paired with amazingly rich wall treatments bring a luxurious feeling to every room.
Heavily carved details are found on an eclectic mix of furnishings throughout the home. We incorporated some of the clients pieces from their years of collecting and traveling. Their favorite rolled arm sofa is given new life in the library once reupholstered in a cozy woven chenille.
After completing the interior, it was time to get started on the grounds!
We were so excited to design the exterior entertaining space which includes an outdoor kitchen, living and dining areas, pergola, bath and pool.
One of our favorites for sure.
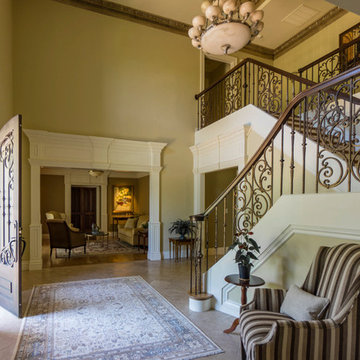
Idee per un ingresso mediterraneo con pareti beige, pavimento in travertino, una porta a due ante e una porta in legno scuro
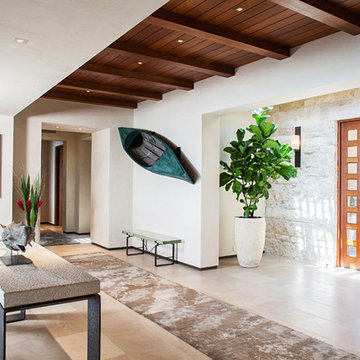
Esempio di un ingresso minimal con pareti bianche, pavimento in travertino, una porta a pivot e una porta in legno bruno
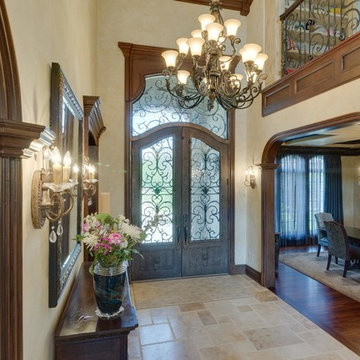
Immagine di un grande ingresso chic con pareti beige, pavimento in travertino, una porta a due ante, una porta in legno scuro e pavimento beige
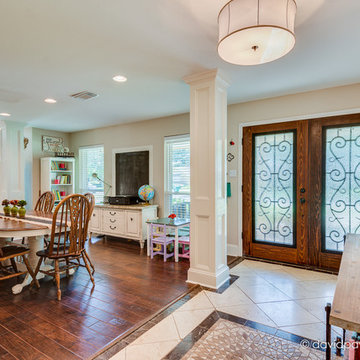
David Payne Photography www.davidwpaynephotography.com
Esempio di un ingresso o corridoio tradizionale di medie dimensioni con pareti beige, pavimento in travertino, una porta a due ante e una porta in metallo
Esempio di un ingresso o corridoio tradizionale di medie dimensioni con pareti beige, pavimento in travertino, una porta a due ante e una porta in metallo
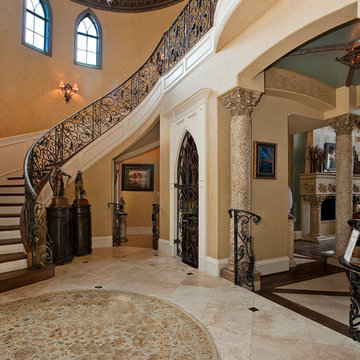
Foto di un grande ingresso tradizionale con pareti beige e pavimento in travertino
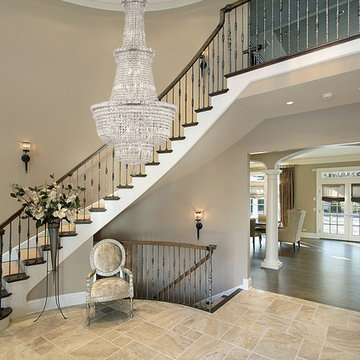
Idee per un grande ingresso classico con pareti beige, pavimento in travertino e pavimento beige
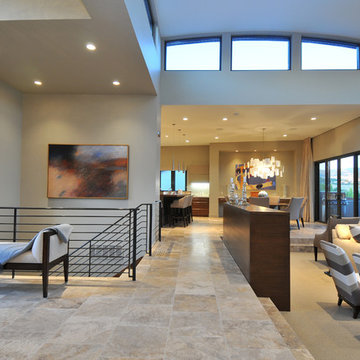
Ben Court Photography
Immagine di un ingresso minimal di medie dimensioni con pareti beige e pavimento in travertino
Immagine di un ingresso minimal di medie dimensioni con pareti beige e pavimento in travertino
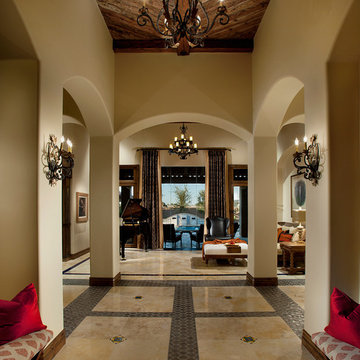
Tuscan cohesion and Mediterranean style meet in this Street of Dreams Foyer. Pennsylvania mushroom wood ceilings help bring the high entry ceilings to life
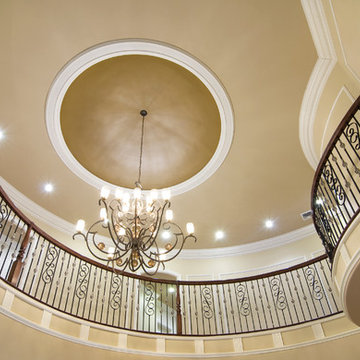
Zbig Jedrus
Esempio di un ingresso tradizionale di medie dimensioni con pareti beige, pavimento in travertino, una porta a due ante e una porta in legno bruno
Esempio di un ingresso tradizionale di medie dimensioni con pareti beige, pavimento in travertino, una porta a due ante e una porta in legno bruno
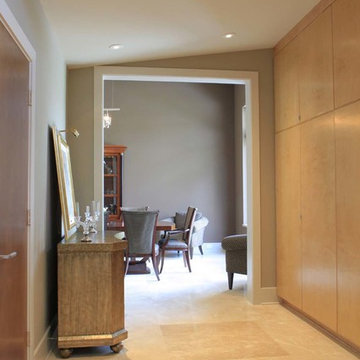
Ispirazione per un ingresso o corridoio con pareti beige e pavimento in travertino
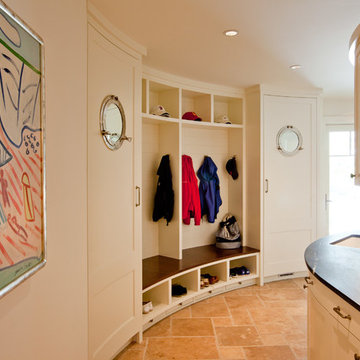
Peter Vanderwarker
Idee per un ingresso con anticamera stile marinaro con pareti bianche, una porta singola, una porta bianca e pavimento in travertino
Idee per un ingresso con anticamera stile marinaro con pareti bianche, una porta singola, una porta bianca e pavimento in travertino
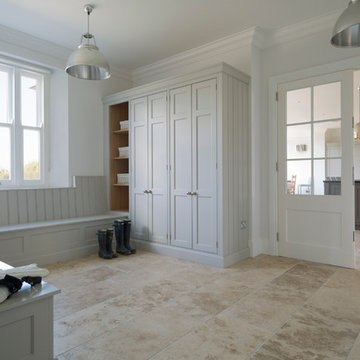
A curious quirk of the long-standing popularity of open plan kitchen /dining spaces is the need to incorporate boot rooms into kitchen re-design plans. We all know that open plan kitchen – dining rooms are absolutely perfect for modern family living but the downside is that for every wall knocked through, precious storage space is lost, which can mean that clutter inevitably ensues.
Designating an area just off the main kitchen, ideally near the back entrance, which incorporates storage and a cloakroom is the ideal placement for a boot room. For families whose focus is on outdoor pursuits, incorporating additional storage under bespoke seating that can hide away wellies, walking boots and trainers will always prove invaluable particularly during the colder months.
A well-designed boot room is not just about storage though, it’s about creating a practical space that suits the needs of the whole family while keeping the design aesthetic in line with the rest of the project.
With tall cupboards and under seating storage, it’s easy to pack away things that you don’t use on a daily basis but require from time to time, but what about everyday items you need to hand? Incorporating artisan shelves with coat pegs ensures that coats and jackets are easily accessible when coming in and out of the home and also provides additional storage above for bulkier items like cricket helmets or horse-riding hats.
In terms of ensuring continuity and consistency with the overall project design, we always recommend installing the same cabinetry design and hardware as the main kitchen, however, changing the paint choices to reflect a change in light and space is always an excellent idea; thoughtful consideration of the colour palette is always time well spent in the long run.
Lastly, a key consideration for the boot rooms is the flooring. A hard-wearing and robust stone flooring is essential in what is inevitably an area of high traffic.
3.038 Foto di ingressi e corridoi con pavimento in travertino
11