3.017 Foto di ingressi e corridoi con pavimento in sughero e pavimento in pietra calcarea
Filtra anche per:
Budget
Ordina per:Popolari oggi
121 - 140 di 3.017 foto
1 di 3
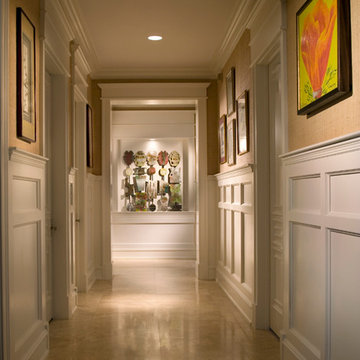
Immagine di un ingresso o corridoio minimal di medie dimensioni con pareti beige e pavimento in pietra calcarea
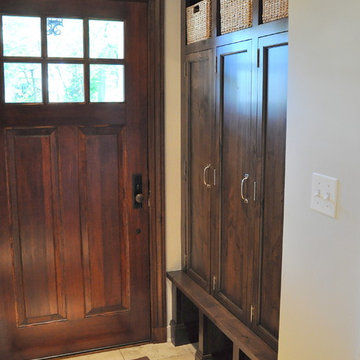
Kitchen remodel which included a butlers pantry, eating area, and rear entry with cubbies. Painted and stained cabinets, throughout. Farmhouse sink, leaded glass, antique mirror, granite, marble and wood countertops.

Photography by Braden Gunem
Project by Studio H:T principal in charge Brad Tomecek (now with Tomecek Studio Architecture). This project questions the need for excessive space and challenges occupants to be efficient. Two shipping containers saddlebag a taller common space that connects local rock outcroppings to the expansive mountain ridge views. The containers house sleeping and work functions while the center space provides entry, dining, living and a loft above. The loft deck invites easy camping as the platform bed rolls between interior and exterior. The project is planned to be off-the-grid using solar orientation, passive cooling, green roofs, pellet stove heating and photovoltaics to create electricity.
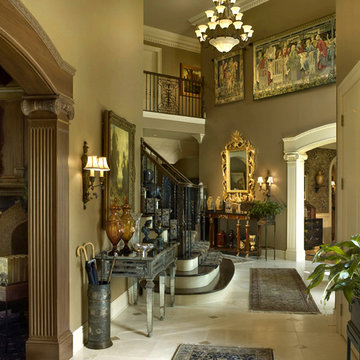
A two and a half story foyer done in an English style. Carved pilasters and capitals anchor the arched openings into the dining room and library. Additional architectural elements such as the iron handrail and limestone flooring combine with old world antiques and modern furnishings to complete the grand salon.

Arriving at the home, attention is immediately drawn to the dramatic curving staircase with glass balustrade which graces the entryway and leads to the open mezzanine. Architecture and interior design by Pierre Hoppenot, Studio PHH Architects.
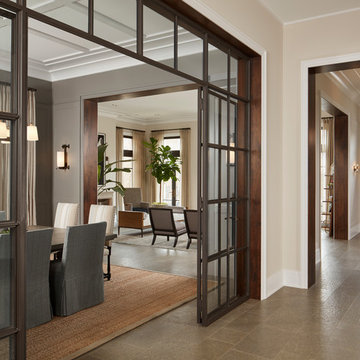
Walnut jambs at Cased Openings.
Architecture, Design & Construction by BGD&C
Interior Design by Kaldec Architecture + Design
Exterior Photography: Tony Soluri
Interior Photography: Nathan Kirkman
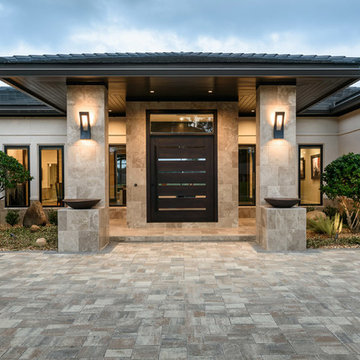
Jeff Westcott Photography.
Interior finishes by Vesta Decor
Foto di una grande porta d'ingresso etnica con pareti beige, pavimento in pietra calcarea, una porta a pivot, una porta in legno scuro e pavimento grigio
Foto di una grande porta d'ingresso etnica con pareti beige, pavimento in pietra calcarea, una porta a pivot, una porta in legno scuro e pavimento grigio
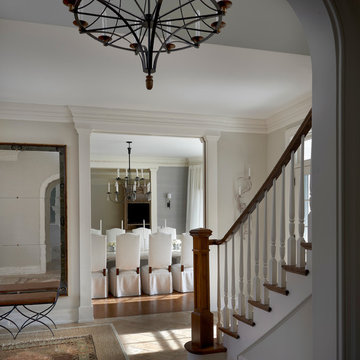
Tony Soluri
Idee per una grande porta d'ingresso chic con pareti bianche, pavimento in pietra calcarea, una porta singola e una porta in legno bruno
Idee per una grande porta d'ingresso chic con pareti bianche, pavimento in pietra calcarea, una porta singola e una porta in legno bruno
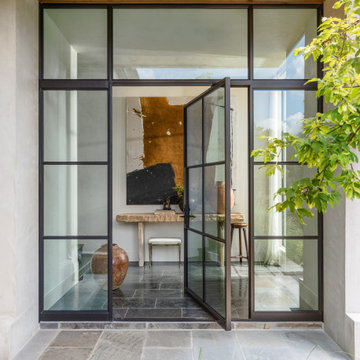
A custom steel-and-glass pivot door by FireRock Building Materials, custom copper lantern by St. James Lighting and Belgian black limestone from François & Co. compose the entry of this home. Presiding over the 18th-century console from Provenance Antiques is a commissioned painting by Bridgeport, Connecticut, artist Meighan Morrison.
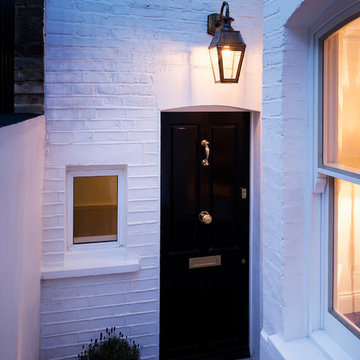
Main entrance.
Front Railing: Removing the 1970’s railing and going back to the original style.
Handrail: Restored to its formal glory.
Paving: Replacing the 1970’s ‘crazy paving’ with 150 year old York stone to match the rest of the street.
Front door: Removal of the non-original door and replacing it with a Victorian-style 4-panel door adorned with door knocker, central knob and letter plate.
Lighting: We fitted a solid brass Victorian lamp (replica) and period-style light bulb to give a Victorian-look as well as match the street lighting.
Windows: UPVc windows are replaced with slimlite double glazing using a special distorted glass to match the original look and charm. This gives the look of single glazing but still functions as double glazing.
Decoration: Overall we tidied up the cables, repainted the front courtyard and renovated the window sills.
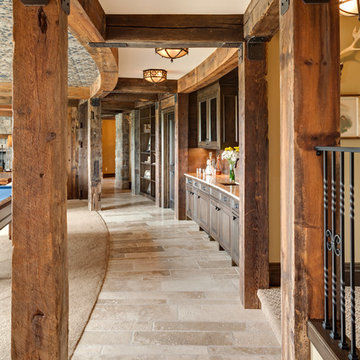
Weathered Antique Timbers Reclaimed bring a beautiful modern vintage look to your home.
Image via Landmark Photography
Ispirazione per un grande ingresso o corridoio rustico con pareti beige e pavimento in pietra calcarea
Ispirazione per un grande ingresso o corridoio rustico con pareti beige e pavimento in pietra calcarea
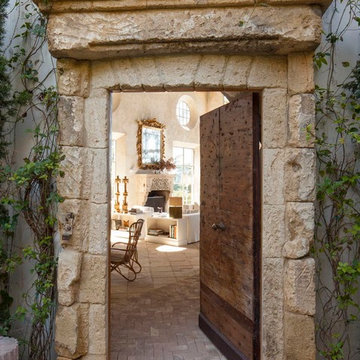
Antique limestone fireplace, architectural element, stone portals, reclaimed limestone floors, and opus sectile inlayes were all supplied by Ancient Surfaces for this one of a kind $20 million Ocean front Malibu estate that sits right on the sand.
For more information and photos of our products please visit us at: www.AncientSurfaces.com
or call us at: (212) 461-0245
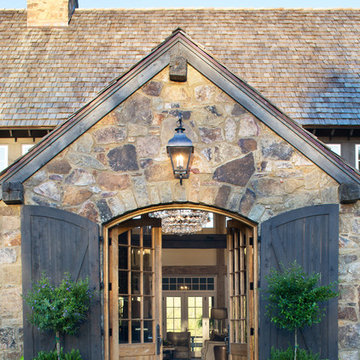
Esempio di un ingresso o corridoio country con pareti marroni, pavimento in pietra calcarea, una porta a due ante, una porta in legno bruno e pavimento marrone

Front entry walk and custom entry courtyard gate leads to a courtyard bridge and the main two-story entry foyer beyond. Privacy courtyard walls are located on each side of the entry gate. They are clad with Texas Lueders stone and stucco, and capped with standing seam metal roofs. Custom-made ceramic sconce lights and recessed step lights illuminate the way in the evening. Elsewhere, the exterior integrates an Engawa breezeway around the perimeter of the home, connecting it to the surrounding landscaping and other exterior living areas. The Engawa is shaded, along with the exterior wall’s windows and doors, with a continuous wall mounted awning. The deep Kirizuma styled roof gables are supported by steel end-capped wood beams cantilevered from the inside to beyond the roof’s overhangs. Simple materials were used at the roofs to include tiles at the main roof; metal panels at the walkways, awnings and cabana; and stained and painted wood at the soffits and overhangs. Elsewhere, Texas Lueders stone and stucco were used at the exterior walls, courtyard walls and columns.
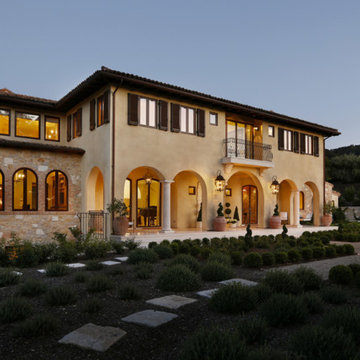
Immagine di una grande porta d'ingresso mediterranea con pareti beige, pavimento in pietra calcarea, una porta singola e una porta in legno bruno
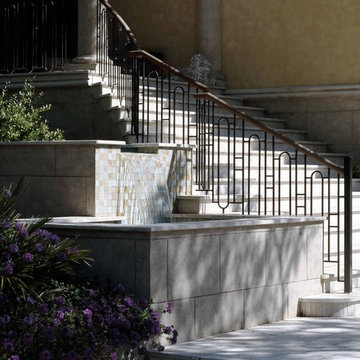
Richard Leo Johnson Photography
Immagine di una grande porta d'ingresso chic con pavimento in pietra calcarea, una porta singola e una porta in legno bruno
Immagine di una grande porta d'ingresso chic con pavimento in pietra calcarea, una porta singola e una porta in legno bruno
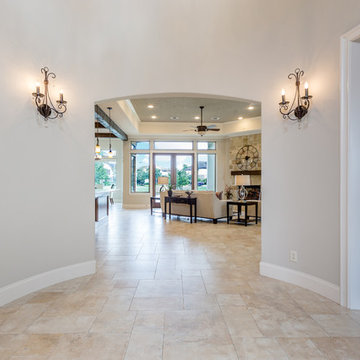
2 Story Dome Vaulted Foyer Ceiling
Purser Architectural Custom Home Design built by Tommy Cashiola Custom Homes
Foto di una grande porta d'ingresso mediterranea con pareti grigie, pavimento in pietra calcarea, una porta singola, una porta in legno bruno e pavimento beige
Foto di una grande porta d'ingresso mediterranea con pareti grigie, pavimento in pietra calcarea, una porta singola, una porta in legno bruno e pavimento beige
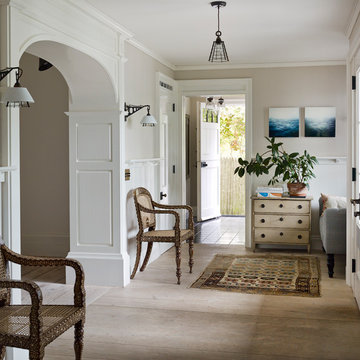
Side entry, Photo by Peter Murdock
Idee per un ingresso country di medie dimensioni con pareti grigie, pavimento in pietra calcarea, una porta bianca e pavimento beige
Idee per un ingresso country di medie dimensioni con pareti grigie, pavimento in pietra calcarea, una porta bianca e pavimento beige
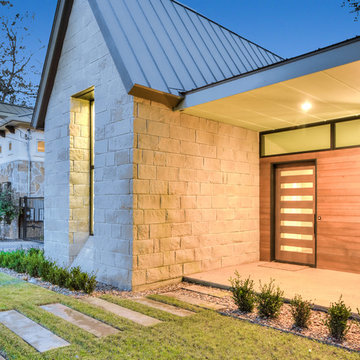
This 1,398 SF home in central Austin feels much larger, holding its own with many more imposing homes on Kinney Avenue. Clerestory windows above with a 10 foot overhang allow wonderful natural light to pour in throughout the living spaces, while protecting the interior from the blistering Texas sun. The interiors are lively with varying ceiling heights, natural materials, and a soothing color palette. A generous multi-slide pocket door connects the interior to the screened porch, adding to the easy livability of this compact home with its graceful stone fireplace. Photographer: Chris Diaz
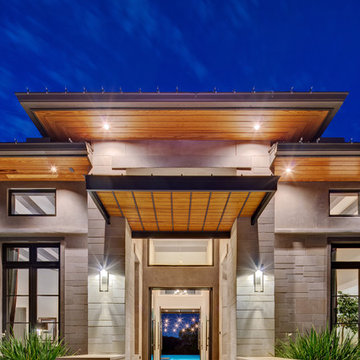
Patrick Wong
Idee per un ingresso o corridoio design con pareti grigie, pavimento in pietra calcarea, una porta a due ante e una porta in metallo
Idee per un ingresso o corridoio design con pareti grigie, pavimento in pietra calcarea, una porta a due ante e una porta in metallo
3.017 Foto di ingressi e corridoi con pavimento in sughero e pavimento in pietra calcarea
7