3.017 Foto di ingressi e corridoi con pavimento in sughero e pavimento in pietra calcarea
Filtra anche per:
Budget
Ordina per:Popolari oggi
61 - 80 di 3.017 foto
1 di 3

The limestone walls continue on the interior and further suggests the tripartite nature of the classical layout of the first floor’s formal rooms. The Living room and a dining room perfectly symmetrical upon the center axis. Once in the foyer, straight ahead the visitor is confronted with a glass wall that views the park is sighted opon. Instead of stairs in closets The front door is flanked by two large 11 foot high armoires These soldier-like architectural elements replace the architecture of closets with furniture the house coats and are lit upon opening. a spiral stair in the foreground travels down to a lower entertainment area and wine room. Awarded by the Classical institute of art and architecture.

Front entry walk and custom entry courtyard gate leads to a courtyard bridge and the main two-story entry foyer beyond. Privacy courtyard walls are located on each side of the entry gate. They are clad with Texas Lueders stone and stucco, and capped with standing seam metal roofs. Custom-made ceramic sconce lights and recessed step lights illuminate the way in the evening. Elsewhere, the exterior integrates an Engawa breezeway around the perimeter of the home, connecting it to the surrounding landscaping and other exterior living areas. The Engawa is shaded, along with the exterior wall’s windows and doors, with a continuous wall mounted awning. The deep Kirizuma styled roof gables are supported by steel end-capped wood beams cantilevered from the inside to beyond the roof’s overhangs. Simple materials were used at the roofs to include tiles at the main roof; metal panels at the walkways, awnings and cabana; and stained and painted wood at the soffits and overhangs. Elsewhere, Texas Lueders stone and stucco were used at the exterior walls, courtyard walls and columns.
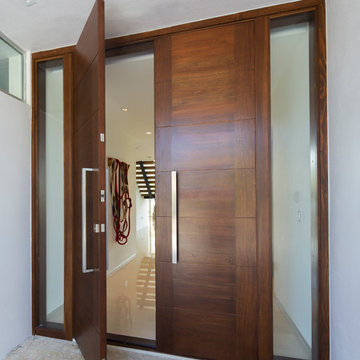
Photos by Libertad Rodriguez / Phl & Services.llc Architecture by sdh studio.
Ispirazione per una grande porta d'ingresso minimal con pareti bianche, pavimento in pietra calcarea, una porta a due ante e una porta in legno bruno
Ispirazione per una grande porta d'ingresso minimal con pareti bianche, pavimento in pietra calcarea, una porta a due ante e una porta in legno bruno
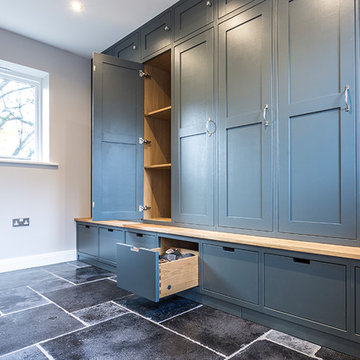
This traditional bootroom was designed to give maximum storage whilst still being practical for day to day use.
Idee per un ingresso con anticamera classico di medie dimensioni con pavimento in pietra calcarea, una porta singola e pavimento multicolore
Idee per un ingresso con anticamera classico di medie dimensioni con pavimento in pietra calcarea, una porta singola e pavimento multicolore

This 6000 square foot residence sits on a hilltop overlooking rolling hills and distant mountains beyond. The hacienda style home is laid out around a central courtyard. The main arched entrance opens through to the main axis of the courtyard and the hillside views. The living areas are within one space, which connects to the courtyard one side and covered outdoor living on the other through large doors.
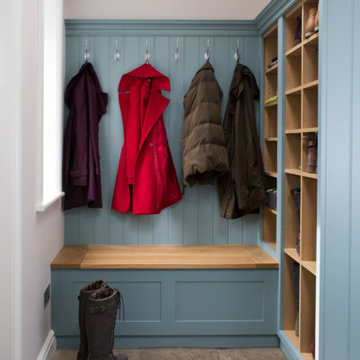
Esempio di un piccolo ingresso o corridoio classico con pareti bianche, pavimento in pietra calcarea e pavimento grigio

Ric Stovall
Ispirazione per un grande ingresso con anticamera stile rurale con pareti beige, pavimento in pietra calcarea, una porta olandese, una porta in legno scuro e pavimento grigio
Ispirazione per un grande ingresso con anticamera stile rurale con pareti beige, pavimento in pietra calcarea, una porta olandese, una porta in legno scuro e pavimento grigio

Ispirazione per un grande ingresso design con pareti bianche, pavimento in pietra calcarea, una porta a due ante, una porta in vetro e pavimento bianco
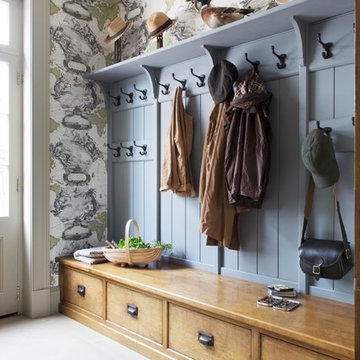
Emma Lewis
Esempio di un ingresso con anticamera country di medie dimensioni con pavimento in pietra calcarea, pareti multicolore, una porta bianca e pavimento grigio
Esempio di un ingresso con anticamera country di medie dimensioni con pavimento in pietra calcarea, pareti multicolore, una porta bianca e pavimento grigio
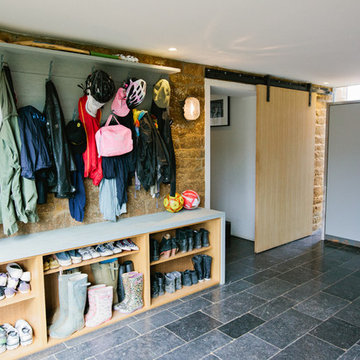
Idee per un ingresso o corridoio contemporaneo con pareti marroni e pavimento in pietra calcarea
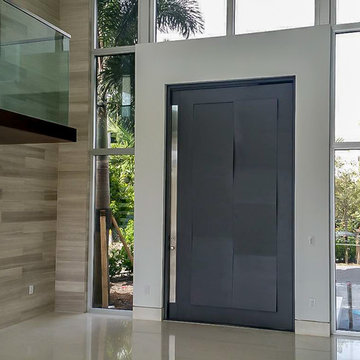
Antonio Chagin
Idee per una grande porta d'ingresso minimalista con pareti beige, pavimento in pietra calcarea, una porta a pivot e una porta grigia
Idee per una grande porta d'ingresso minimalista con pareti beige, pavimento in pietra calcarea, una porta a pivot e una porta grigia

Ultra modern front door in gray metallic finish with large sidelight frosted glass. Equipped with biometric fingerprint access, up to 99 combinations, square shape long door pull.
Custom designed by BellaPorta and built to the size in Austria

An arched entryway with a double door, featuring an L-shape wood staircase with iron wrought railing and limestone treads and risers. The continuous use of stone wall, from stairs to the doorway, creates a relation that makes the place look large.
Built by ULFBUILT - General contractor of custom homes in Vail and Beaver Creek.

Foto di un ingresso moderno di medie dimensioni con pareti bianche, pavimento in pietra calcarea, una porta singola, pavimento beige e soffitto a cassettoni
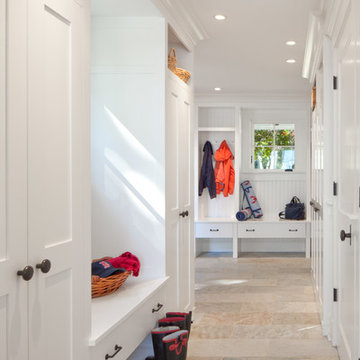
Mudroom with beadboard cubbies.
Ispirazione per un ingresso con anticamera costiero con pareti bianche, pavimento in pietra calcarea e pavimento beige
Ispirazione per un ingresso con anticamera costiero con pareti bianche, pavimento in pietra calcarea e pavimento beige
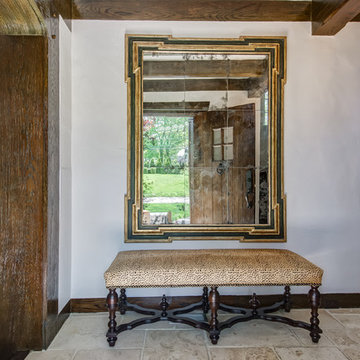
The front entry to this French Normandy Tudor features rustic dark wood front door that matches the trim and ceiling beams on the interior of the home The entry has a large rustic/contemporary mirror and a spotted leather bench. that sits on a limestone tile floor.
Architect: T.J. Costello - Hierarchy Architecture + Design, PLLC
Photographer: Russell Pratt
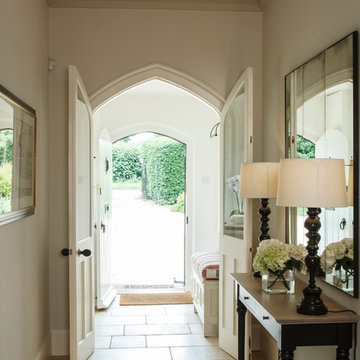
Michael Cameron Photography
Esempio di un ingresso o corridoio classico con pavimento in pietra calcarea, una porta singola e una porta bianca
Esempio di un ingresso o corridoio classico con pavimento in pietra calcarea, una porta singola e una porta bianca
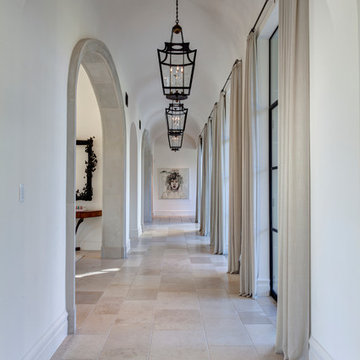
Idee per un ampio ingresso o corridoio mediterraneo con pareti bianche e pavimento in pietra calcarea
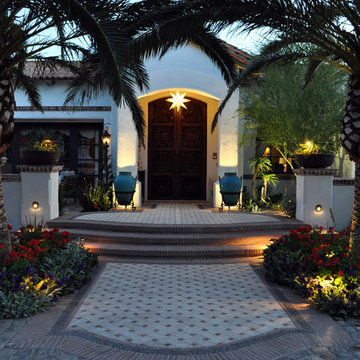
The formal entryway is flanked with arching date palms and features intricate pebble mosaic. Photo by Todor Spasov
Immagine di una porta d'ingresso mediterranea di medie dimensioni con pareti bianche, pavimento in pietra calcarea, una porta singola e una porta in legno scuro
Immagine di una porta d'ingresso mediterranea di medie dimensioni con pareti bianche, pavimento in pietra calcarea, una porta singola e una porta in legno scuro

This stylish boot room provided structure and organisation for our client’s outdoor gear.
A floor to ceiling fitted cupboard is easy on the eye and tones seamlessly with the beautiful flagstone floor in this beautiful boot room. This cupboard conceals out of season bulky coats and shoes when they are not in daily use. We used the full height of the space with a floor to ceiling bespoke cupboard, which maximised the storage space and provided a streamlined look.
The ‘grab and go’ style of open shelving and coat hooks means that you can easily access the things you need to go outdoors whilst keeping clutter to a minimum.
The boots room’s built-in bench leaves plenty of space for essential wellington boots to be stowed underneath whilst providing ample seating to enable changing of footwear in comfort.
The plentiful coat hooks allow space for coats, hats, bags and dog leads, and baskets can be placed on the overhead shelving to hide other essentials. The pegs allow coats to dry out properly after a wet walk.
3.017 Foto di ingressi e corridoi con pavimento in sughero e pavimento in pietra calcarea
4