22.071 Foto di ingressi e corridoi con pavimento in marmo e pavimento in gres porcellanato
Filtra anche per:
Budget
Ordina per:Popolari oggi
81 - 100 di 22.071 foto
1 di 3
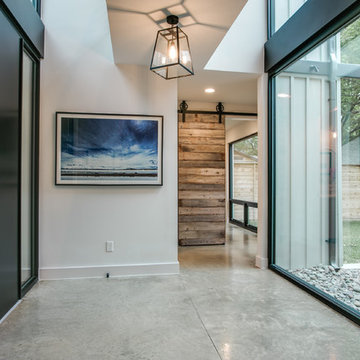
The double height volume of the entry contains a floating bridge to maximize all views of the lakefront property. The modern palette of glass, aluminum and marble contract with the relaxed atmosphere and style. ©Shoot2Sell Photography

Three apartments were combined to create this 7 room home in Manhattan's West Village for a young couple and their three small girls. A kids' wing boasts a colorful playroom, a butterfly-themed bedroom, and a bath. The parents' wing includes a home office for two (which also doubles as a guest room), two walk-in closets, a master bedroom & bath. A family room leads to a gracious living/dining room for formal entertaining. A large eat-in kitchen and laundry room complete the space. Integrated lighting, audio/video and electric shades make this a modern home in a classic pre-war building.
Photography by Peter Kubilus
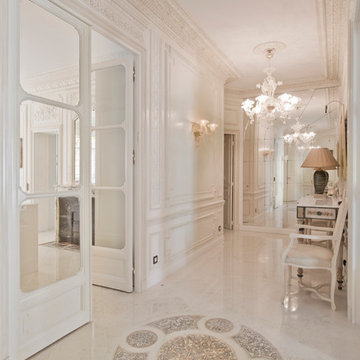
Foto di un grande ingresso o corridoio chic con pareti beige e pavimento in marmo
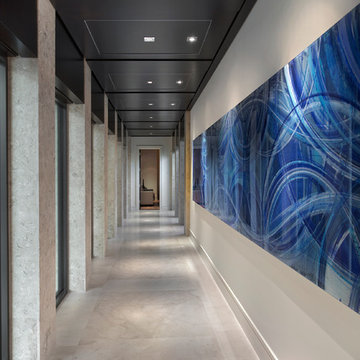
Giovanni Photography
Idee per un ampio ingresso o corridoio classico con pareti bianche e pavimento in marmo
Idee per un ampio ingresso o corridoio classico con pareti bianche e pavimento in marmo
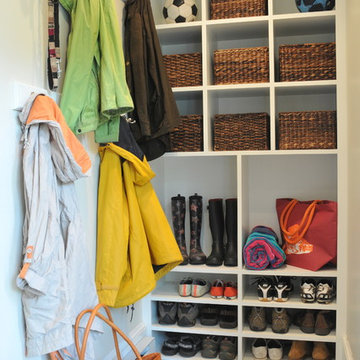
Existing farmer's porch was enclosed to create a new mudroom offering much needed shoe, boot, and coat storage; also a great place for wet dogs.
Photo Credit: Betsy Bassett
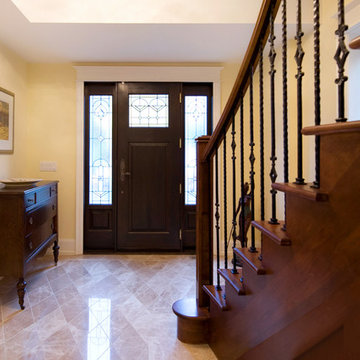
Chabot Interiors.
Photo By: Magdalena M, PROBUILT by Michael Upshall.
The homeowner wanted a floor that said "wow". We had this marble custom cut into diamonds. It is stunning!

Idee per un ingresso con anticamera costiero con pareti bianche e pavimento in gres porcellanato

Friend's entry to the pool and home addition.
Interiors: Marcia Leach Design
Cabinetry: Barber Cabinet Company
Contractor: Andrew Thompson Construction
Photography: Garett + Carrie Buell of Studiobuell/ studiobuell.com

Photography: Stacy Zarin Goldberg
Idee per un piccolo ingresso minimal con pareti bianche, pavimento in gres porcellanato e pavimento marrone
Idee per un piccolo ingresso minimal con pareti bianche, pavimento in gres porcellanato e pavimento marrone
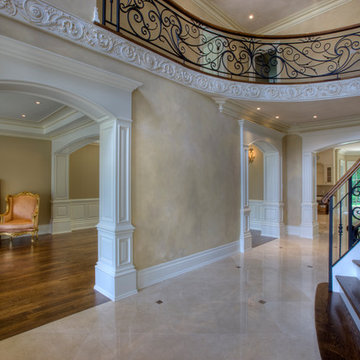
Ispirazione per un ingresso mediterraneo di medie dimensioni con pareti beige, pavimento in marmo e pavimento beige
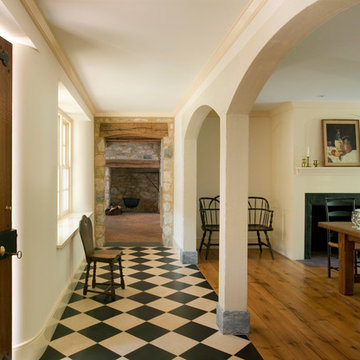
Eric Roth
Ispirazione per un ingresso chic con pareti beige, pavimento in marmo, una porta singola e una porta in legno scuro
Ispirazione per un ingresso chic con pareti beige, pavimento in marmo, una porta singola e una porta in legno scuro

Jim Decker
Idee per un ingresso contemporaneo di medie dimensioni con una porta in legno scuro, una porta a due ante, pavimento in marmo e pavimento marrone
Idee per un ingresso contemporaneo di medie dimensioni con una porta in legno scuro, una porta a due ante, pavimento in marmo e pavimento marrone

This hallway with a mudroom bench was designed mainly for storage. Spaces for boots, purses, and heavy items were essential. Beadboard lines the back of the cabinets to create depth. The cabinets are painted a gray-green color to camouflage into the surrounding colors.

Life has many stages, we move in and life takes over…we may have made some updates or moved into a turn-key house either way… life takes over and suddenly we have lived in the same house for 15, 20 years… even the upgrades made over the years are tired and it is time to either do a total refresh or move on and let someone else give it their touch. This couple decided to stay and make it their forever home, and go to house for gatherings and holidays. Woodharbor Sage cabinets for Clawson Cabinets set the tone. In collaboration with Clawson Architects the nearly whole house renovation is a must see.
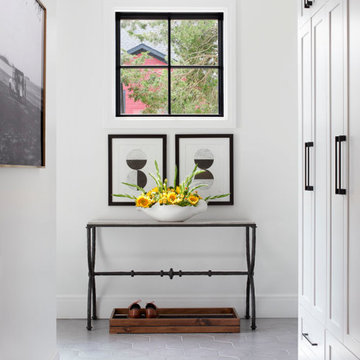
Immagine di un grande ingresso o corridoio stile americano con pareti bianche, pavimento in gres porcellanato e pavimento grigio
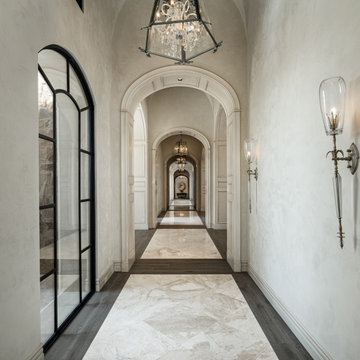
A hallway featuring vaulted ceilings, a marble and wood floor, arched windows, custom millwork & molding, and custom wall sconces.
Ispirazione per un ingresso o corridoio con pavimento in gres porcellanato e soffitto a volta
Ispirazione per un ingresso o corridoio con pavimento in gres porcellanato e soffitto a volta
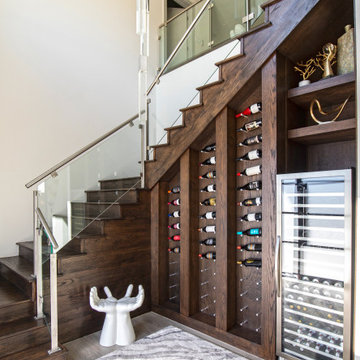
This family moved from CA to TX and wanted to bring their modern style with them. See all the pictures to see the gorgeous modern design.
Immagine di un piccolo ingresso moderno con pareti bianche, pavimento in gres porcellanato e pavimento marrone
Immagine di un piccolo ingresso moderno con pareti bianche, pavimento in gres porcellanato e pavimento marrone
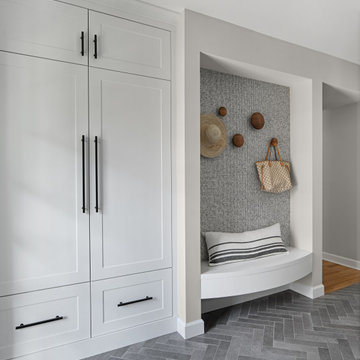
Foto di un ingresso o corridoio classico con pavimento in gres porcellanato

Immagine di una porta d'ingresso design con pareti grigie, pavimento in gres porcellanato, una porta singola, una porta grigia, pavimento grigio, soffitto in legno e pareti in legno

Ispirazione per un corridoio moderno con pareti bianche, pavimento in gres porcellanato, una porta singola, una porta in legno bruno, soffitto in carta da parati e carta da parati
22.071 Foto di ingressi e corridoi con pavimento in marmo e pavimento in gres porcellanato
5