22.071 Foto di ingressi e corridoi con pavimento in marmo e pavimento in gres porcellanato
Filtra anche per:
Budget
Ordina per:Popolari oggi
41 - 60 di 22.071 foto
1 di 3
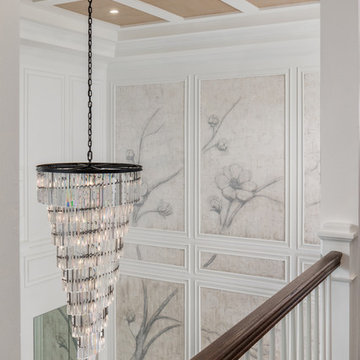
Custom 2 story wall paneling with had painted faux finish, The custom made Egyptian crystal chandelier is 48" in diameter and 9' tall
Idee per un grande ingresso contemporaneo con pareti bianche, pavimento in gres porcellanato e pavimento bianco
Idee per un grande ingresso contemporaneo con pareti bianche, pavimento in gres porcellanato e pavimento bianco
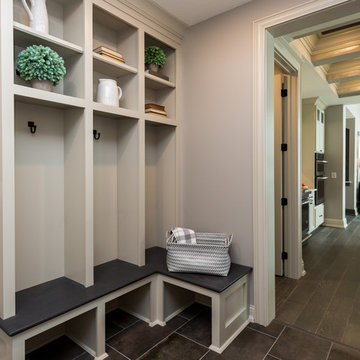
Esempio di un piccolo ingresso con anticamera classico con pareti grigie, pavimento in gres porcellanato e pavimento marrone
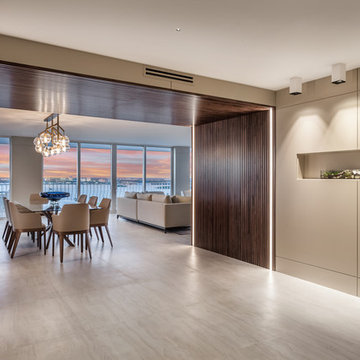
Another successfully finished project by 2id Interiors, in our hometown, Miami FL.
This stunning home is located in Bal Harbour FL with 360 views to the Sea, Canals , Bay and Downtown Miami.
Just AMAZING!
Photography by
Emilio Collavino

The Design Styles Architecture team beautifully remodeled the exterior and interior of this Carolina Circle home. The home was originally built in 1973 and was 5,860 SF; the remodel added 1,000 SF to the total under air square-footage. The exterior of the home was revamped to take your typical Mediterranean house with yellow exterior paint and red Spanish style roof and update it to a sleek exterior with gray roof, dark brown trim, and light cream walls. Additions were done to the home to provide more square footage under roof and more room for entertaining. The master bathroom was pushed out several feet to create a spacious marbled master en-suite with walk in shower, standing tub, walk in closets, and vanity spaces. A balcony was created to extend off of the second story of the home, creating a covered lanai and outdoor kitchen on the first floor. Ornamental columns and wrought iron details inside the home were removed or updated to create a clean and sophisticated interior. The master bedroom took the existing beam support for the ceiling and reworked it to create a visually stunning ceiling feature complete with up-lighting and hanging chandelier creating a warm glow and ambiance to the space. An existing second story outdoor balcony was converted and tied in to the under air square footage of the home, and is now used as a workout room that overlooks the ocean. The existing pool and outdoor area completely updated and now features a dock, a boat lift, fire features and outdoor dining/ kitchen.
Photo by: Design Styles Architecture
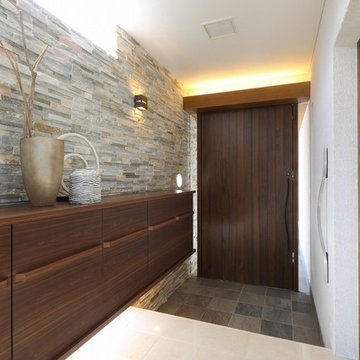
モダンリゾートスタイルの家
Ispirazione per un corridoio minimalista con pareti bianche, pavimento in marmo, una porta singola, una porta in legno scuro e pavimento bianco
Ispirazione per un corridoio minimalista con pareti bianche, pavimento in marmo, una porta singola, una porta in legno scuro e pavimento bianco
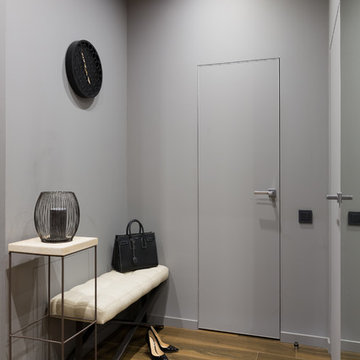
Иван Сорокин
Esempio di un piccolo ingresso con vestibolo contemporaneo con pareti grigie, pavimento in gres porcellanato e pavimento marrone
Esempio di un piccolo ingresso con vestibolo contemporaneo con pareti grigie, pavimento in gres porcellanato e pavimento marrone
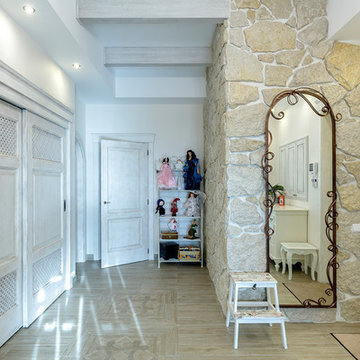
Прихожая в стиле прованс. Автор интерьера - Екатерина Билозор.
Ispirazione per un ingresso con vestibolo country di medie dimensioni con pareti bianche, pavimento in gres porcellanato, una porta singola, una porta bianca e pavimento beige
Ispirazione per un ingresso con vestibolo country di medie dimensioni con pareti bianche, pavimento in gres porcellanato, una porta singola, una porta bianca e pavimento beige

This 3,036 sq. ft custom farmhouse has layers of character on the exterior with metal roofing, cedar impressions and board and batten siding details. Inside, stunning hickory storehouse plank floors cover the home as well as other farmhouse inspired design elements such as sliding barn doors. The house has three bedrooms, two and a half bathrooms, an office, second floor laundry room, and a large living room with cathedral ceilings and custom fireplace.
Photos by Tessa Manning

Entry from hallway overlooking living room
Built Photo
Ispirazione per un grande ingresso moderno con pareti bianche, pavimento in gres porcellanato, una porta a due ante, una porta in legno scuro e pavimento grigio
Ispirazione per un grande ingresso moderno con pareti bianche, pavimento in gres porcellanato, una porta a due ante, una porta in legno scuro e pavimento grigio
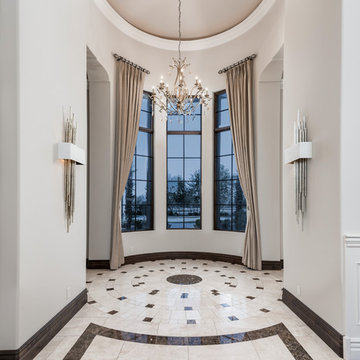
Entryway featuring a vaulted ceiling, crown molding, custom chandelier, window treatments, and marble floor.
Esempio di un ampio ingresso o corridoio mediterraneo con pareti bianche, pavimento in gres porcellanato e pavimento multicolore
Esempio di un ampio ingresso o corridoio mediterraneo con pareti bianche, pavimento in gres porcellanato e pavimento multicolore
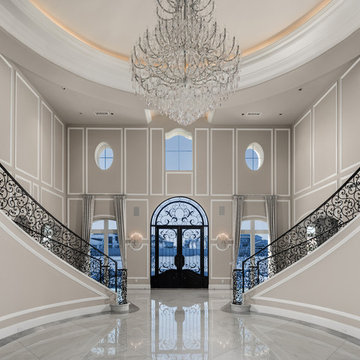
We love the dual stairways and marble floors in this grand entryway!
Ispirazione per un ampio ingresso mediterraneo con pareti bianche, pavimento in marmo, una porta a due ante, pavimento bianco e una porta in metallo
Ispirazione per un ampio ingresso mediterraneo con pareti bianche, pavimento in marmo, una porta a due ante, pavimento bianco e una porta in metallo
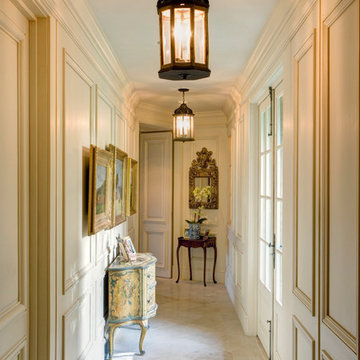
Photos by Frank Deras
Idee per un ingresso o corridoio classico con pavimento in marmo, pavimento beige e pareti beige
Idee per un ingresso o corridoio classico con pavimento in marmo, pavimento beige e pareti beige
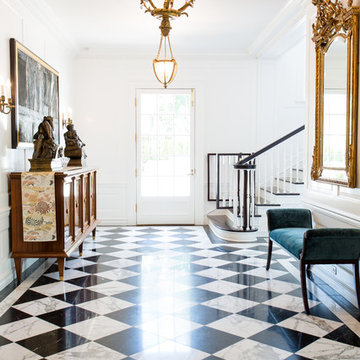
3 locations to service all your tile needs. Art tiles, unusual ceramics, glass, stone and terracottas- quality products and service.
Ispirazione per una porta d'ingresso design di medie dimensioni con pareti bianche, pavimento in gres porcellanato, una porta singola, una porta in vetro e pavimento multicolore
Ispirazione per una porta d'ingresso design di medie dimensioni con pareti bianche, pavimento in gres porcellanato, una porta singola, una porta in vetro e pavimento multicolore
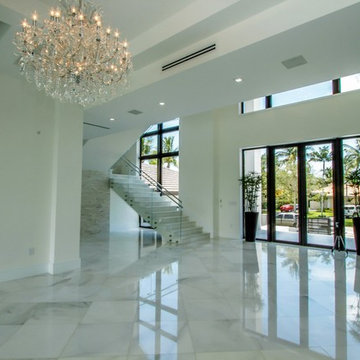
Idee per un grande ingresso minimalista con pareti bianche, pavimento in marmo, una porta a due ante, una porta in vetro e pavimento bianco
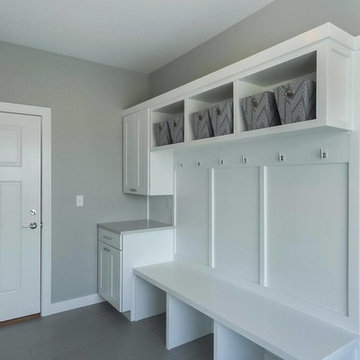
Ispirazione per un piccolo ingresso con anticamera tradizionale con pareti grigie, pavimento in gres porcellanato, una porta singola, una porta bianca e pavimento grigio
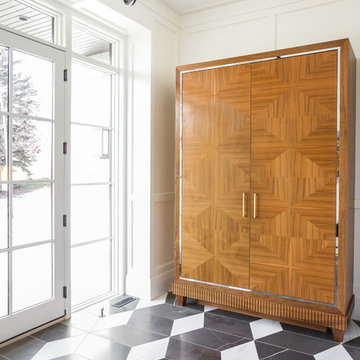
Foyer
Esempio di un ingresso o corridoio chic di medie dimensioni con pareti bianche, una porta singola, una porta bianca, pavimento in marmo e pavimento multicolore
Esempio di un ingresso o corridoio chic di medie dimensioni con pareti bianche, una porta singola, una porta bianca, pavimento in marmo e pavimento multicolore
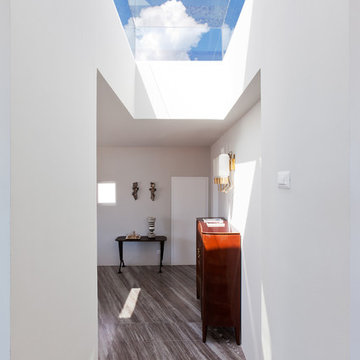
Esempio di un ingresso o corridoio minimalista di medie dimensioni con pareti bianche e pavimento in marmo
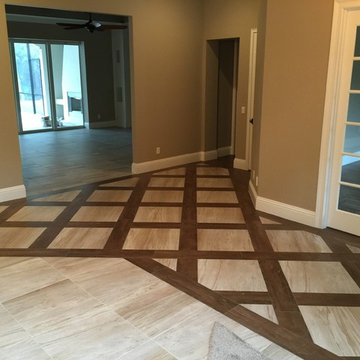
This was created out of 8"x36" Porcelain Wood Planks and 24"x24" Porcelain Tiles.
Idee per una porta d'ingresso classica di medie dimensioni con pareti beige, pavimento in gres porcellanato, una porta singola e una porta in legno scuro
Idee per una porta d'ingresso classica di medie dimensioni con pareti beige, pavimento in gres porcellanato, una porta singola e una porta in legno scuro
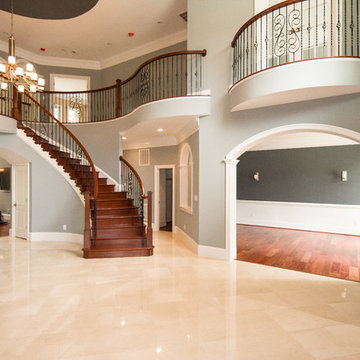
Everything we use to build your home is made of quality materials. Right down to the first thing you touch. The front entry handleset. We would love the opportunity to work with you to build a home we can all be proud of. It's what we have been doing for years and we have a long list of happy customers. Choose DesBuild Construction.
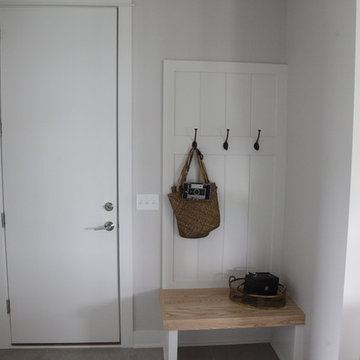
Ispirazione per un ingresso con anticamera chic di medie dimensioni con pareti grigie, pavimento in gres porcellanato, una porta singola e una porta bianca
22.071 Foto di ingressi e corridoi con pavimento in marmo e pavimento in gres porcellanato
3