22.071 Foto di ingressi e corridoi con pavimento in marmo e pavimento in gres porcellanato
Filtra anche per:
Budget
Ordina per:Popolari oggi
141 - 160 di 22.071 foto
1 di 3
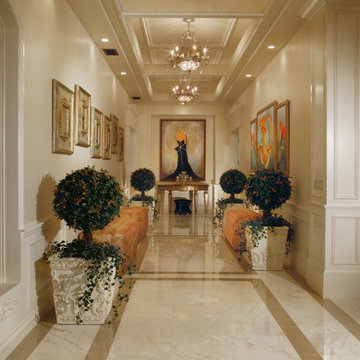
Joe Cotitta
Epic Photography
joecotitta@cox.net:
Builder: Eagle Luxury Property
Idee per un ampio ingresso o corridoio classico con pareti bianche, pavimento in marmo e pavimento beige
Idee per un ampio ingresso o corridoio classico con pareti bianche, pavimento in marmo e pavimento beige
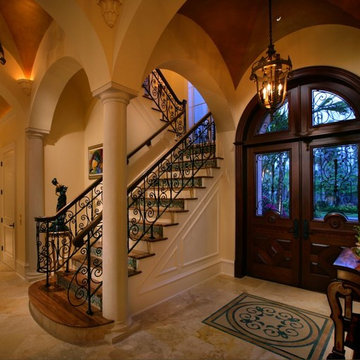
Doug Thompson Photography
Ispirazione per un ingresso mediterraneo con pareti gialle, pavimento in marmo, una porta a due ante e una porta in vetro
Ispirazione per un ingresso mediterraneo con pareti gialle, pavimento in marmo, una porta a due ante e una porta in vetro
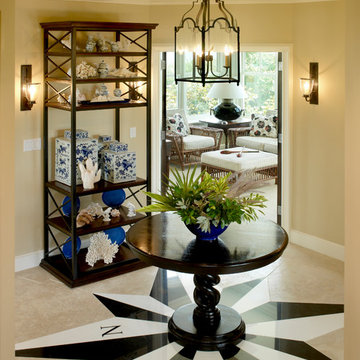
Photography: Aaron Usher III
www.aaronusher.com/
Taylor Interior Design http://www.houzz.com/pro/taylorinteriordesign/taylor-interior-design
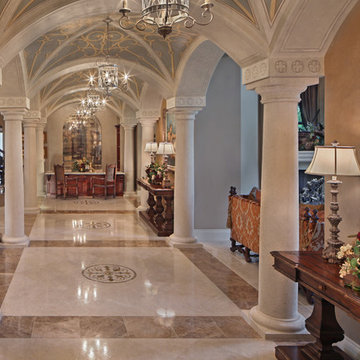
Entry and Formal Hallway,
Randy Smith Photo
Idee per un ampio ingresso mediterraneo con pareti beige, pavimento in marmo e pavimento beige
Idee per un ampio ingresso mediterraneo con pareti beige, pavimento in marmo e pavimento beige
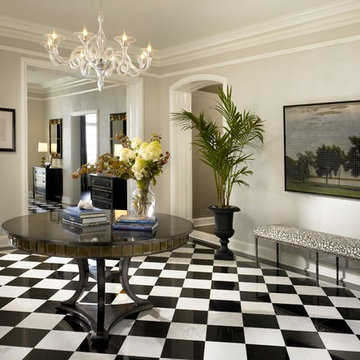
Morgante Wilson Architects installed intricate trim in this Foyer to add to the formal nature of the space. The walls have a faux finish applied to them in a light gray tone.
Chicago's North Shore, Illinois • Photo by: Tony Soluri

Idee per un grande ingresso o corridoio classico con pareti beige, pavimento in gres porcellanato e pavimento multicolore
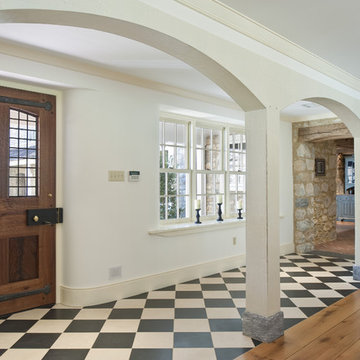
Cold Spring Farm Entry. Photo by Angle Eye Photography.
Esempio di un ingresso o corridoio country con una porta singola, una porta in legno scuro, pareti bianche, pavimento in marmo e pavimento multicolore
Esempio di un ingresso o corridoio country con una porta singola, una porta in legno scuro, pareti bianche, pavimento in marmo e pavimento multicolore
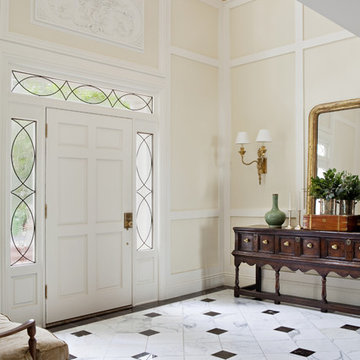
Laura Hull Photography
Ispirazione per un grande ingresso classico con pareti beige, una porta singola, una porta bianca e pavimento in marmo
Ispirazione per un grande ingresso classico con pareti beige, una porta singola, una porta bianca e pavimento in marmo

Our main challenge was constructing an addition to the home sitting atop a mountain.
While excavating for the footing the heavily granite rock terrain remained immovable. Special engineering was required & a separate inspection done to approve the drilled reinforcement into the boulder.
An ugly load bearing column that interfered with having the addition blend with existing home was replaced with a load bearing support beam ingeniously hidden within the walls of the addition.
Existing flagstone around the patio had to be carefully sawcut in large pieces along existing grout lines to be preserved for relaying to blend with existing.
The close proximity of the client’s hot tub and pool to the work area posed a dangerous safety hazard. A temporary plywood cover was constructed over the hot tub and part of the pool to prevent falling into the water while still having pool accessible for clients. Temporary fences were built to confine the dogs from the main construction area.
Another challenge was to design the exterior of the new master suite to match the existing (west side) of the home. Duplicating the same dimensions for every new angle created, a symmetrical bump out was created for the new addition without jeopardizing the great mountain view! Also, all new matching security screen doors were added to the existing home as well as the new master suite to complete the well balanced and seamless appearance.
To utilize the view from the Client’s new master bedroom we expanded the existing room fifteen feet building a bay window wall with all fixed picture windows.
Client was extremely concerned about the room’s lighting. In addition to the window wall, we filled the room with recessed can lights, natural solar tube lighting, exterior patio doors, and additional interior transom windows.
Additional storage and a place to display collectibles was resolved by adding niches, plant shelves, and a master bedroom closet organizer.
The Client also wanted to have the interior of her new master bedroom suite blend in with the rest of the home. Custom made vanity cabinets and matching plumbing fixtures were designed for the master bath. Travertine floor tile matched existing; and entire suite was painted to match existing home interior.
During the framing stage a deep wall with additional unused space was discovered between the client’s living room area and the new master bedroom suite. Remembering the client’s wish for space for their electronic components, a custom face frame and cabinet door was ordered and installed creating another niche wide enough and deep enough for the Client to store all of the entertainment center components.
R-19 insulation was also utilized in this main entertainment wall to create an effective sound barrier between the existing living space and the new master suite.
The additional fifteen feet of interior living space totally completed the interior remodeled master bedroom suite. A bay window wall allowed the homeowner to capture all picturesque mountain views. The security screen doors offer an added security precaution, yet allowing airflow into the new space through the homeowners new French doors.
See how we created an open floor-plan for our master suite addition.
For more info and photos visit...
http://www.triliteremodeling.com/mountain-top-addition.html

New build dreams always require a clear design vision and this 3,650 sf home exemplifies that. Our clients desired a stylish, modern aesthetic with timeless elements to create balance throughout their home. With our clients intention in mind, we achieved an open concept floor plan complimented by an eye-catching open riser staircase. Custom designed features are showcased throughout, combined with glass and stone elements, subtle wood tones, and hand selected finishes.
The entire home was designed with purpose and styled with carefully curated furnishings and decor that ties these complimenting elements together to achieve the end goal. At Avid Interior Design, our goal is to always take a highly conscious, detailed approach with our clients. With that focus for our Altadore project, we were able to create the desirable balance between timeless and modern, to make one more dream come true.

Прихожая-холл.
Immagine di un corridoio minimal con pavimento in gres porcellanato, una porta singola, soffitto ribassato e pannellatura
Immagine di un corridoio minimal con pavimento in gres porcellanato, una porta singola, soffitto ribassato e pannellatura
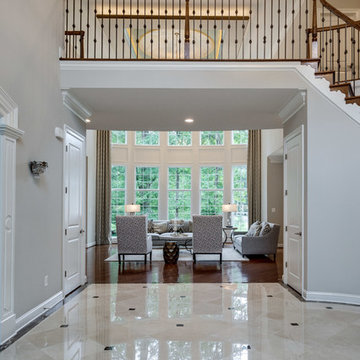
Asta Homes
Great Falls, VA 22066
Immagine di un ingresso tradizionale con pareti grigie, pavimento in marmo e pavimento beige
Immagine di un ingresso tradizionale con pareti grigie, pavimento in marmo e pavimento beige
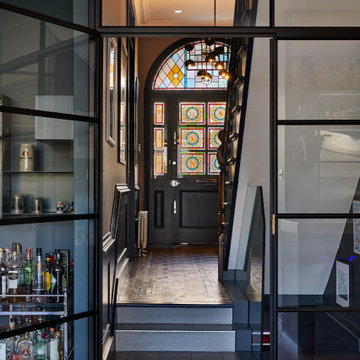
Simply stunning Victorian hallway with original features of floor tiling and dado rail, modernised with Crittal doors to separate the kitchen from the hallway; contemporary dark colour palette and pendant light. The hero is of course the beautiful stained glass set off brilliantly with a dark basalt coloured front door.

Open hallway with wall to wall storage and feature map wallpaper
Foto di un ingresso o corridoio bohémian di medie dimensioni con pareti bianche, pavimento in gres porcellanato, pavimento beige e carta da parati
Foto di un ingresso o corridoio bohémian di medie dimensioni con pareti bianche, pavimento in gres porcellanato, pavimento beige e carta da parati

Рейки скрывают электрощит и выполняют функцию вешалки
Foto di un piccolo corridoio scandinavo con pareti bianche, pavimento in gres porcellanato, una porta singola, una porta in legno bruno, pavimento multicolore e carta da parati
Foto di un piccolo corridoio scandinavo con pareti bianche, pavimento in gres porcellanato, una porta singola, una porta in legno bruno, pavimento multicolore e carta da parati

Form meets function in this charming mudroom, offering customer inset cabinetry designed to give a home to the odds and ends of your home.
Foto di un ampio ingresso con anticamera classico con pavimento in gres porcellanato, pavimento grigio e carta da parati
Foto di un ampio ingresso con anticamera classico con pavimento in gres porcellanato, pavimento grigio e carta da parati
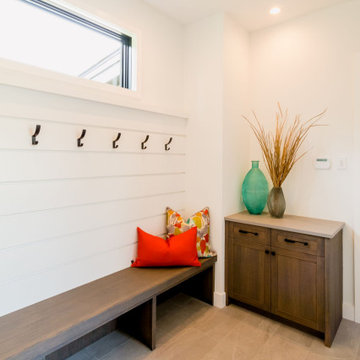
Ispirazione per un piccolo ingresso con anticamera moderno con pareti bianche, pavimento in gres porcellanato e pavimento grigio

A bold entrance into this home.....
Bespoke custom joinery integrated nicely under the stairs
Immagine di un grande ingresso con anticamera design con pareti bianche, pavimento in marmo, una porta a pivot, una porta nera, pavimento bianco, soffitto a volta e pareti in mattoni
Immagine di un grande ingresso con anticamera design con pareti bianche, pavimento in marmo, una porta a pivot, una porta nera, pavimento bianco, soffitto a volta e pareti in mattoni
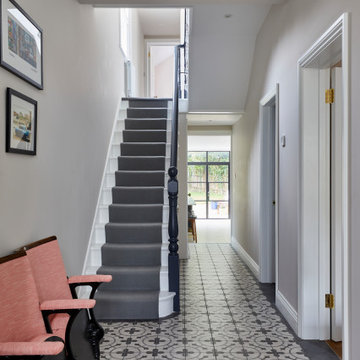
Immagine di un ingresso o corridoio contemporaneo di medie dimensioni con pareti nere, pavimento in gres porcellanato e pavimento grigio
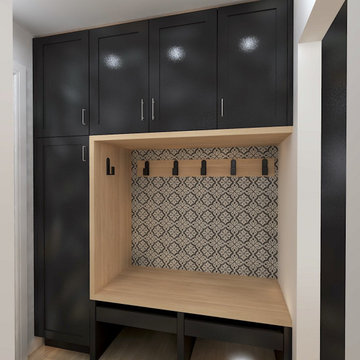
This mudroom had a typical closet that was removed to make way for full height cabinetry in black with a white oak frame around the coat hanging space. Drawers under the bench provided added space for shoes and accessories.
22.071 Foto di ingressi e corridoi con pavimento in marmo e pavimento in gres porcellanato
8