22.071 Foto di ingressi e corridoi con pavimento in marmo e pavimento in gres porcellanato
Filtra anche per:
Budget
Ordina per:Popolari oggi
161 - 180 di 22.071 foto
1 di 3
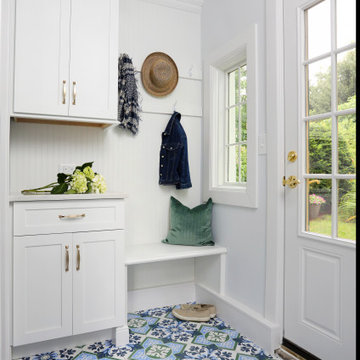
This adorable mudroom shows that even little spaces can have a big impact. The beautiful white cabinetry is a soft touch to the bright and colorful proclein floor tiles.

Foto di un piccolo ingresso con vestibolo country con pareti beige, pavimento in gres porcellanato, una porta singola, una porta in legno bruno e pavimento beige

Ispirazione per un piccolo corridoio design con pareti bianche, pavimento in gres porcellanato e pavimento bianco
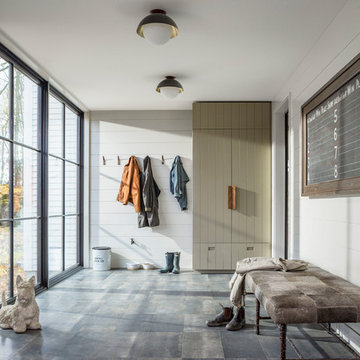
Foto di un grande ingresso con anticamera country con pareti bianche, pavimento in gres porcellanato e pavimento grigio
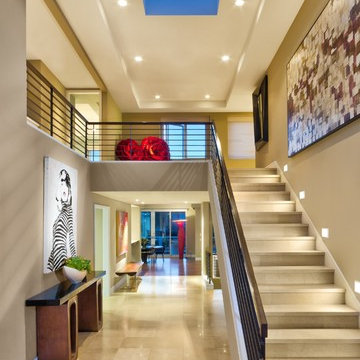
Dramatic contemporary steel railing staircase greet guests in this modern oceanfront estate featuring furnishings by Berman Rosetti, Mimi London and Clark Functional Art.
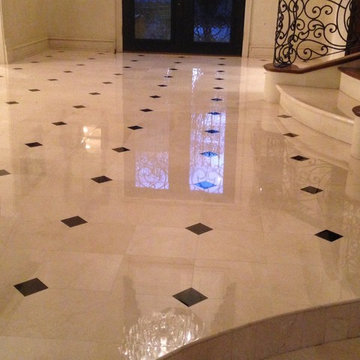
Esempio di un ingresso classico di medie dimensioni con pareti beige, pavimento in marmo, una porta a due ante, una porta nera e pavimento beige

Constructed in two phases, this renovation, with a few small additions, touched nearly every room in this late ‘50’s ranch house. The owners raised their family within the original walls and love the house’s location, which is not far from town and also borders conservation land. But they didn’t love how chopped up the house was and the lack of exposure to natural daylight and views of the lush rear woods. Plus, they were ready to de-clutter for a more stream-lined look. As a result, KHS collaborated with them to create a quiet, clean design to support the lifestyle they aspire to in retirement.
To transform the original ranch house, KHS proposed several significant changes that would make way for a number of related improvements. Proposed changes included the removal of the attached enclosed breezeway (which had included a stair to the basement living space) and the two-car garage it partially wrapped, which had blocked vital eastern daylight from accessing the interior. Together the breezeway and garage had also contributed to a long, flush front façade. In its stead, KHS proposed a new two-car carport, attached storage shed, and exterior basement stair in a new location. The carport is bumped closer to the street to relieve the flush front facade and to allow access behind it to eastern daylight in a relocated rear kitchen. KHS also proposed a new, single, more prominent front entry, closer to the driveway to replace the former secondary entrance into the dark breezeway and a more formal main entrance that had been located much farther down the facade and curiously bordered the bedroom wing.
Inside, low ceilings and soffits in the primary family common areas were removed to create a cathedral ceiling (with rod ties) over a reconfigured semi-open living, dining, and kitchen space. A new gas fireplace serving the relocated dining area -- defined by a new built-in banquette in a new bay window -- was designed to back up on the existing wood-burning fireplace that continues to serve the living area. A shared full bath, serving two guest bedrooms on the main level, was reconfigured, and additional square footage was captured for a reconfigured master bathroom off the existing master bedroom. A new whole-house color palette, including new finishes and new cabinetry, complete the transformation. Today, the owners enjoy a fresh and airy re-imagining of their familiar ranch house.
Photos by Katie Hutchison

Esempio di un grande ingresso moderno con pareti bianche, pavimento in marmo, una porta a due ante, una porta in metallo e pavimento multicolore

The homeowner loves having a back door that connects her kitchen to her back patio. In our design, we included a simple custom bench for changing shoes.

Idee per un grande ingresso con anticamera country con pareti bianche, pavimento in gres porcellanato, una porta singola, una porta bianca e pavimento grigio
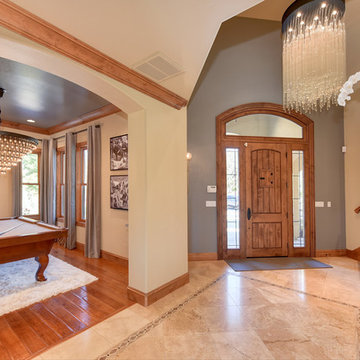
Immagine di una grande porta d'ingresso chic con pareti grigie, pavimento in gres porcellanato, una porta singola, una porta in legno bruno e pavimento beige
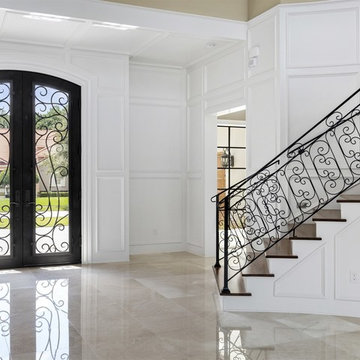
Foto di un'ampia porta d'ingresso chic con pareti bianche, pavimento in marmo, una porta a due ante e una porta in vetro
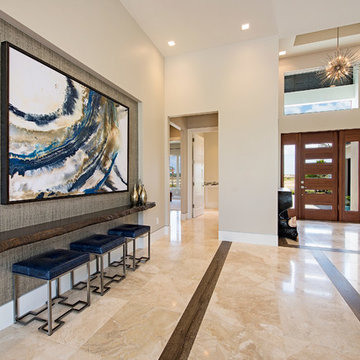
Idee per un ingresso classico di medie dimensioni con pareti grigie, pavimento in marmo, una porta singola e una porta in legno bruno
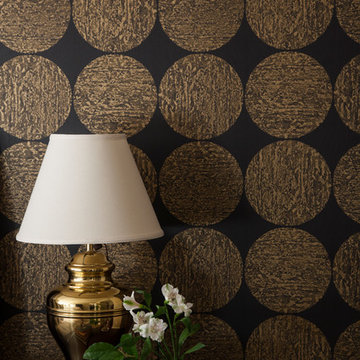
Photography by Courtney Apple
Esempio di un piccolo ingresso o corridoio tradizionale con pareti nere e pavimento in gres porcellanato
Esempio di un piccolo ingresso o corridoio tradizionale con pareti nere e pavimento in gres porcellanato
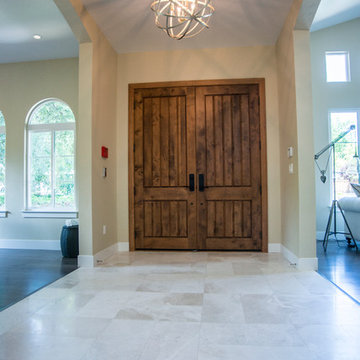
John Shea
Esempio di un ingresso tradizionale di medie dimensioni con pareti beige, pavimento in marmo, una porta a due ante, una porta in legno scuro e pavimento beige
Esempio di un ingresso tradizionale di medie dimensioni con pareti beige, pavimento in marmo, una porta a due ante, una porta in legno scuro e pavimento beige
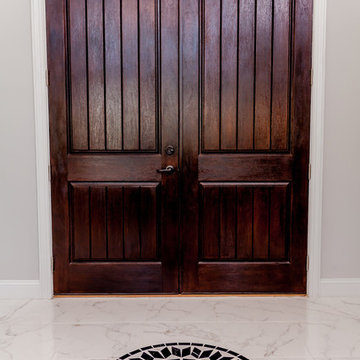
Built by:
J.A. Long, Inc
Design Builders
Ispirazione per una grande porta d'ingresso mediterranea con pareti grigie, pavimento in marmo, una porta a due ante e una porta in legno scuro
Ispirazione per una grande porta d'ingresso mediterranea con pareti grigie, pavimento in marmo, una porta a due ante e una porta in legno scuro
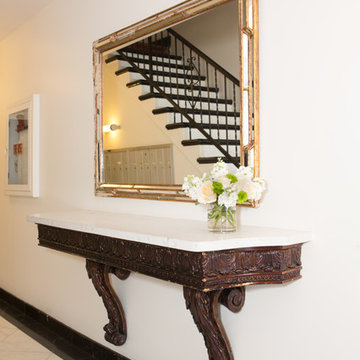
Erika Bierman Photography
Foto di un corridoio minimal di medie dimensioni con pareti grigie, pavimento in gres porcellanato, una porta singola, una porta nera e pavimento bianco
Foto di un corridoio minimal di medie dimensioni con pareti grigie, pavimento in gres porcellanato, una porta singola, una porta nera e pavimento bianco
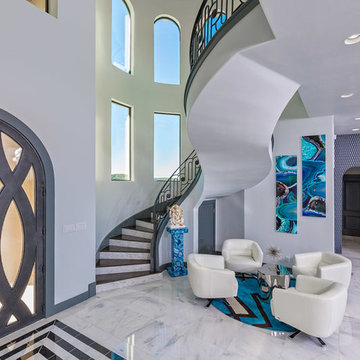
Esempio di una grande porta d'ingresso contemporanea con pareti grigie, pavimento in marmo, una porta a due ante e una porta grigia
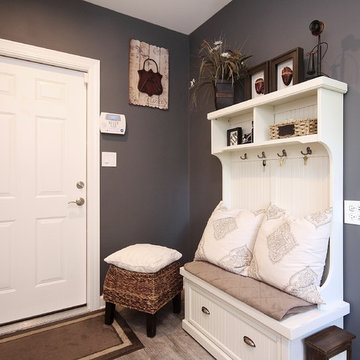
Esempio di un ingresso con anticamera tradizionale di medie dimensioni con pareti grigie, una porta bianca, pavimento in gres porcellanato e una porta singola
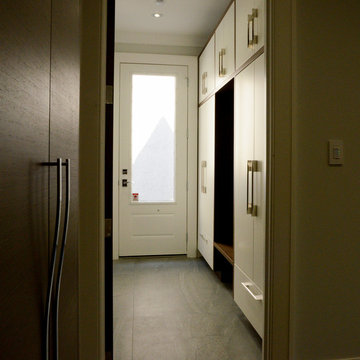
Edward Der-Boghossian
Although the kitchen looks fairly normal, the whole property had a triangular shape which made it a very difficult floor plan to work with. The triangular shape of the kitchen allowed an interesting shape island in the middle of the floor, as well as different sized pantries to accommodate the difficult floor plan.
The pull out drawers are made of birch with a dark walnut finish to match the rest of the cabinetry. We installed double uppers, and made the top layer of cabinetry deeper than the lower level, and also put some LED lighting in.
While the floor plan was tough to work with, the results turned out great.
22.071 Foto di ingressi e corridoi con pavimento in marmo e pavimento in gres porcellanato
9