1.393 Foto di ingressi e corridoi con pavimento in legno verniciato e pavimento in sughero
Filtra anche per:
Budget
Ordina per:Popolari oggi
141 - 160 di 1.393 foto
1 di 3
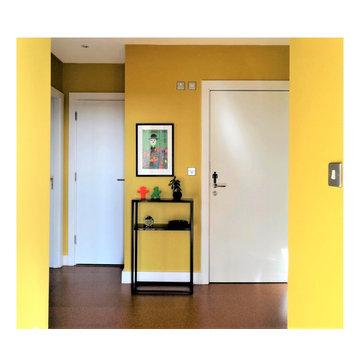
The seven wooden doors were painted white to allow for a cheery wall colour.
The floors were changed to cork to warm it up and modernise it. Some of the eclectic art could be hung here adding to the fun.
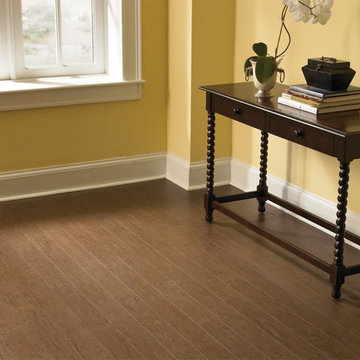
Color: Almada-Tira-Terra
Esempio di un ingresso o corridoio classico di medie dimensioni con pareti gialle e pavimento in sughero
Esempio di un ingresso o corridoio classico di medie dimensioni con pareti gialle e pavimento in sughero
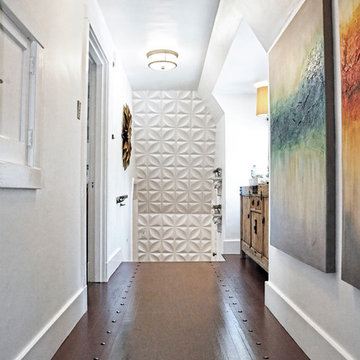
Pasadena Showcase House of Design 2014.
Roman Sebek Photography
Upstairs hall & Back Staircase
L2 Interiors turned this boring hallway into a hallway that guest and home owners gather to enjoy. From blank white walls to colorful window treatment and a Chinese antique console L2 interior made this space alive. With textures and great accessories who wouldn't want to walk through?
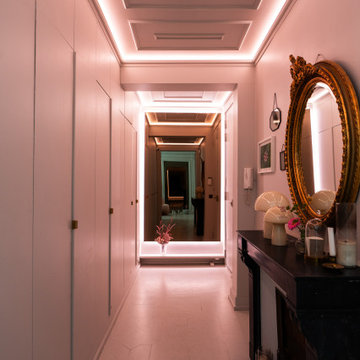
L’entrée donne sur trois pièces en enfilade : cuisine, salle à manger et salon qui bénéficient d’une hauteur sous plafond impressionnante de 4m50.
Les particularités du projet : l’ensemble des parquets ont été poncés et peints de la même couleur que les murs et le plafond pour un effet « all over » incroyable, sans oublier les néons LED dimmable qui permettent de varier les couleurs et l’intensité des lumières.

This property was transformed from an 1870s YMCA summer camp into an eclectic family home, built to last for generations. Space was made for a growing family by excavating the slope beneath and raising the ceilings above. Every new detail was made to look vintage, retaining the core essence of the site, while state of the art whole house systems ensure that it functions like 21st century home.
This home was featured on the cover of ELLE Décor Magazine in April 2016.
G.P. Schafer, Architect
Rita Konig, Interior Designer
Chambers & Chambers, Local Architect
Frederika Moller, Landscape Architect
Eric Piasecki, Photographer
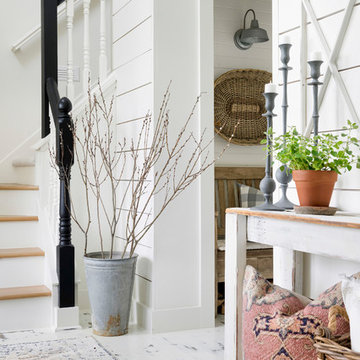
Esempio di una porta d'ingresso country con pareti bianche, pavimento in legno verniciato e pavimento bianco

来客時に靴を履かずにドアを開けられるミニマムな玄関。靴箱はロールスクリーンで目隠しも可能だ。
Ispirazione per un ingresso o corridoio design con pareti marroni, pavimento in legno verniciato, una porta in legno bruno, pavimento beige e una porta singola
Ispirazione per un ingresso o corridoio design con pareti marroni, pavimento in legno verniciato, una porta in legno bruno, pavimento beige e una porta singola
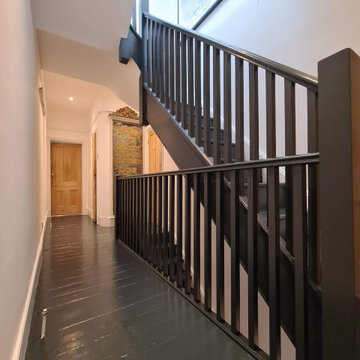
Complete hallway transformation- included floor and steps and decoarting. From dust-free sanding air filtration to hand painting steps and baniister. All walls and ceilings have been decorated in durable paint. All work is carried out by www.midecor.co.uk while clients beenon holiday.
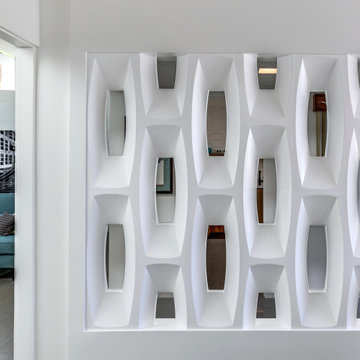
Inspired by the lobby of the iconic Riviera Hotel lobby in Palm Springs, the wall was removed and replaced with a screen block wall that creates a sense of connection to the rest of the house, while still defining the den area.
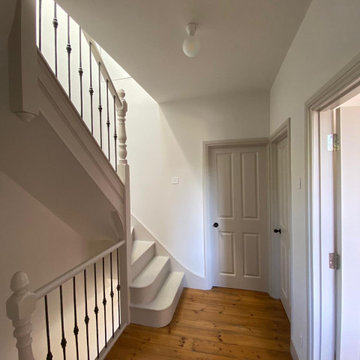
Foto di un ingresso o corridoio tradizionale di medie dimensioni con pareti grigie, pavimento in legno verniciato e pavimento marrone
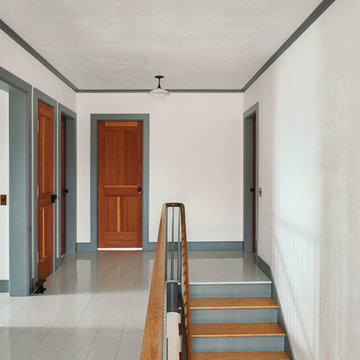
Foto di un ingresso o corridoio country con pareti bianche, pavimento in legno verniciato e pavimento grigio
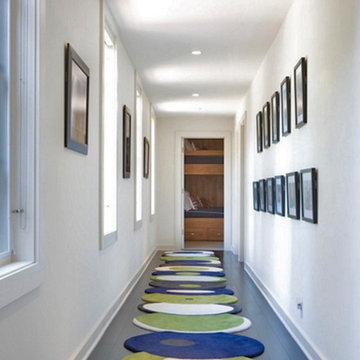
Project by Sefra Maples Design
Foto di un ingresso o corridoio design di medie dimensioni con pareti bianche, pavimento in legno verniciato e pavimento grigio
Foto di un ingresso o corridoio design di medie dimensioni con pareti bianche, pavimento in legno verniciato e pavimento grigio
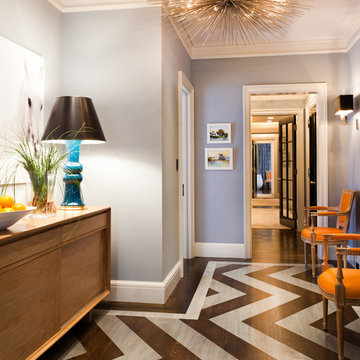
Foto di un ingresso o corridoio contemporaneo con pareti grigie, pavimento in legno verniciato e pavimento multicolore
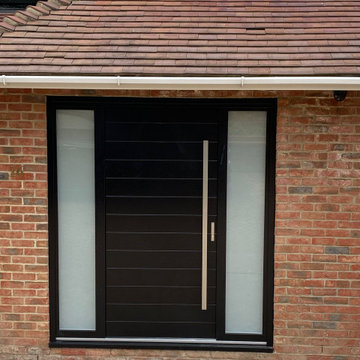
• 100 mm thick leaf with a seal
• fixed 100 mm wide frame with a seal
• four-glass, three-chamber package with a Venetian mirror
• four hinges by the Swiss company SFS, adjustable in three planes, with protection against twisting and decorative overlays
• high-quality handle from the German company Hoppe - London, satin, long signboard
• a bar hook lock of the German company WINKHAUS - five-point
• adjustable strike plate of the German company WINKHAUS - five-point
• patent insert of the German company Wilka
• a set of keys - 3 pieces
• a 95 mm wide aluminum thermal threshold of the German company GU
• metal stabilizer in the door leaf
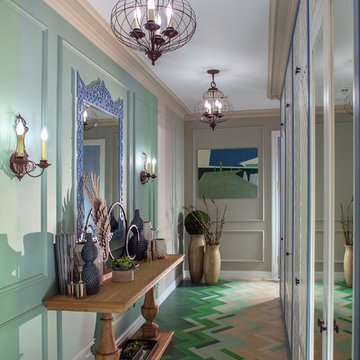
Автор проекта архитектор Оксана Олейник,
Фото Сергей Моргунов,
Дизайнер по текстилю Вера Кузина,
Стилист Евгения Шуэр
Foto di un ingresso o corridoio boho chic di medie dimensioni con pareti verdi, pavimento verde e pavimento in legno verniciato
Foto di un ingresso o corridoio boho chic di medie dimensioni con pareti verdi, pavimento verde e pavimento in legno verniciato
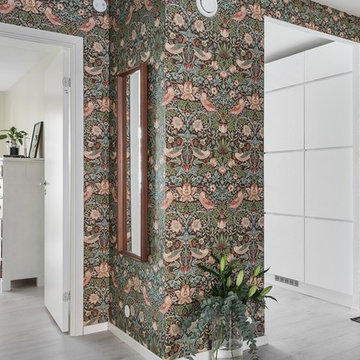
Erik Olsson Gbg
Immagine di un corridoio nordico con pareti multicolore, pavimento bianco e pavimento in legno verniciato
Immagine di un corridoio nordico con pareti multicolore, pavimento bianco e pavimento in legno verniciato
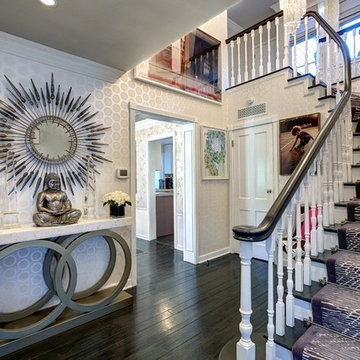
Ispirazione per un ingresso contemporaneo con pareti multicolore, pavimento in legno verniciato, una porta singola e una porta bianca
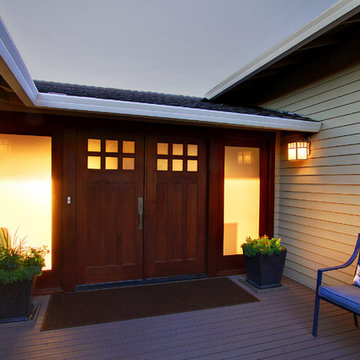
This classic 1970's rambler was purchased by our clients as their 'forever' retirement home and as a gathering place for their large, extended family. Situated on a large, verdant lot, the house was burdened with extremely dated finishes and poorly conceived spaces. These flaws were more than offset by the overwhelming advantages of a single level plan and spectacular sunset views. Weighing their options, our clients executed their purchase fully intending to hire us to immediately remodel this structure for them.
Our first task was to open up this plan and give the house a fresh, contemporary look that emphasizes views toward Lake Washington and the Olympic Mountains in the distance. Our initial response was to recreate our favorite Great Room plan. This started with the elimination of a large, masonry fireplace awkwardly located in the middle of the plan and to then tear out all the walls. We then flipped the Kitchen and Dining Room and inserted a walk-in pantry between the Garage and new Kitchen location.
While our clients' initial intention was to execute a simple Kitchen remodel, the project scope grew during the design phase. We convinced them that the original ill-conceived entry needed a make-over as well as both bathrooms on the main level. Now, instead of an entry sequence that looks like an afterthought, there is a formal court on axis with an entry art wall that arrests views before moving into the heart of the plan. The master suite was updated by sliding the wall between the bedroom and Great Room into the family area and then placing closets along this wall - in essence, using these closets as an acoustical buffer between the Master Suite and the Great Room. Moving these closets then freed up space for a 5-piece master bath, a more efficient hall bath and a stacking washer/dryer in a closet at the top of the stairs.
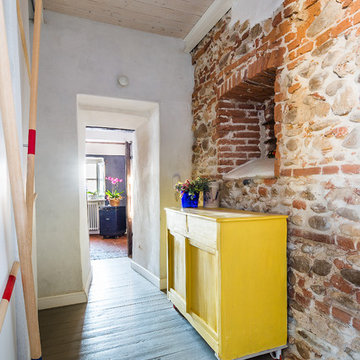
Ph: Paolo Allasia
Idee per un ingresso o corridoio eclettico di medie dimensioni con pareti multicolore, pavimento in legno verniciato e pavimento grigio
Idee per un ingresso o corridoio eclettico di medie dimensioni con pareti multicolore, pavimento in legno verniciato e pavimento grigio
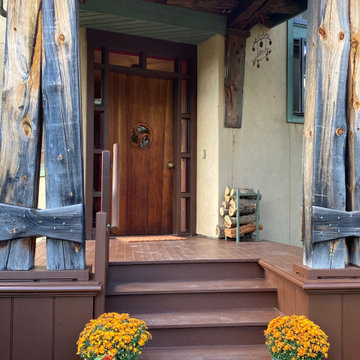
Cleanup and de-cluttering, plus a few props make this front entrance shine.
Foto di una porta d'ingresso rustica di medie dimensioni con pareti beige, pavimento in legno verniciato, una porta singola, una porta in legno bruno, pavimento marrone e travi a vista
Foto di una porta d'ingresso rustica di medie dimensioni con pareti beige, pavimento in legno verniciato, una porta singola, una porta in legno bruno, pavimento marrone e travi a vista
1.393 Foto di ingressi e corridoi con pavimento in legno verniciato e pavimento in sughero
8