1.393 Foto di ingressi e corridoi con pavimento in legno verniciato e pavimento in sughero
Filtra anche per:
Budget
Ordina per:Popolari oggi
61 - 80 di 1.393 foto
1 di 3
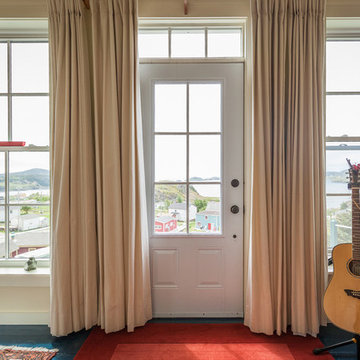
Photo: Becki Peckham © 2013 Houzz
Immagine di un ingresso o corridoio costiero con pavimento in legno verniciato e pavimento nero
Immagine di un ingresso o corridoio costiero con pavimento in legno verniciato e pavimento nero
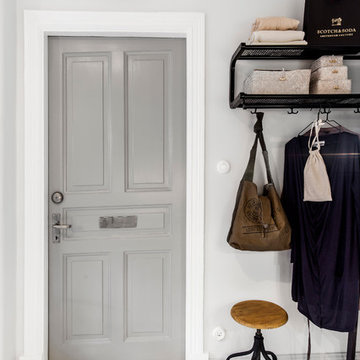
Anders Bergstedt
Foto di un corridoio scandinavo di medie dimensioni con pareti bianche, pavimento in legno verniciato, una porta singola e pavimento bianco
Foto di un corridoio scandinavo di medie dimensioni con pareti bianche, pavimento in legno verniciato, una porta singola e pavimento bianco
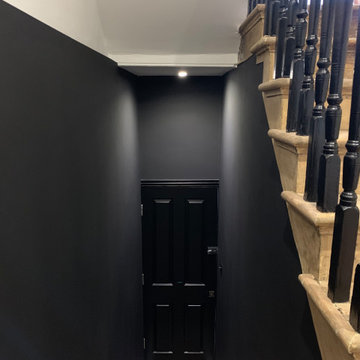
Immagine di un corridoio moderno di medie dimensioni con pareti nere, pavimento in legno verniciato, una porta singola, una porta nera e pavimento beige
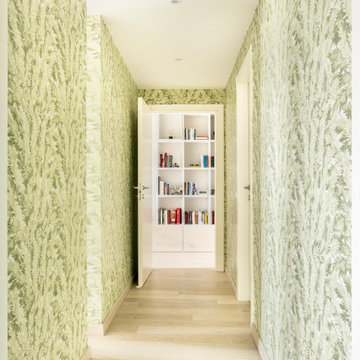
Foto di un ingresso o corridoio minimal di medie dimensioni con pareti grigie, pavimento in legno verniciato e pavimento beige
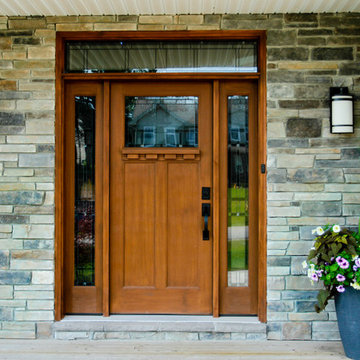
The front door sets the stage to the rest of your home. Photo by Liam McMahon Saint John NB
Foto di una grande porta d'ingresso stile americano con pareti beige, pavimento in legno verniciato, una porta singola e una porta in legno bruno
Foto di una grande porta d'ingresso stile americano con pareti beige, pavimento in legno verniciato, una porta singola e una porta in legno bruno
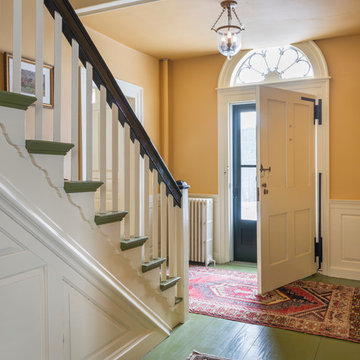
Photography - Nat Rea www.natrea.com
Esempio di un grande ingresso country con pareti gialle, pavimento in legno verniciato, una porta singola e una porta bianca
Esempio di un grande ingresso country con pareti gialle, pavimento in legno verniciato, una porta singola e una porta bianca
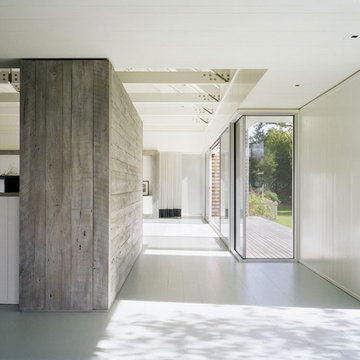
Idee per un ingresso o corridoio stile marino con pareti bianche e pavimento in legno verniciato
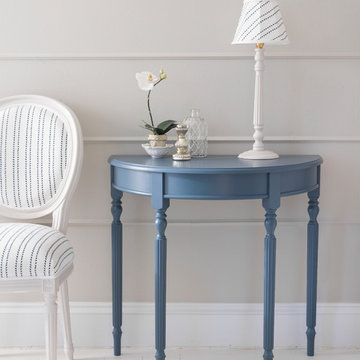
Unless you want a strictly formal look, let yourself go with a display that’s not a mirror image. We’ve opted for an elegant table lamp and shade on one side of our demi lune table and a group of decorative accessories opposite. The overall effect is balanced without being slavish to symmetry.
How to get it right? Use the classic stylist’s pyramid to group objects – that’s opting for an arrangement of three at different heights, as shown above.
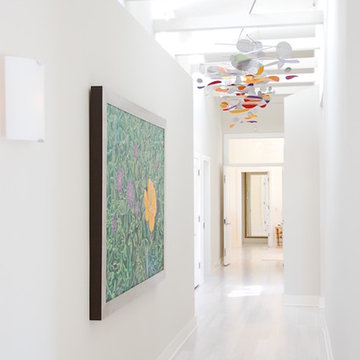
Esempio di un ingresso o corridoio contemporaneo con pareti bianche e pavimento in legno verniciato
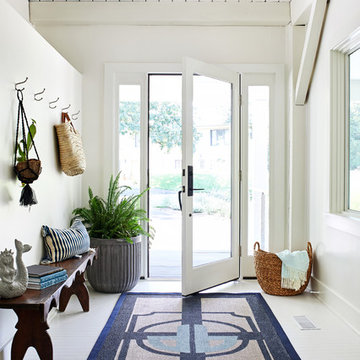
Immagine di un ingresso costiero con pareti bianche, pavimento in legno verniciato, una porta singola, una porta in vetro e pavimento bianco
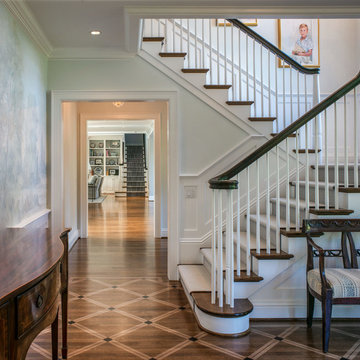
View from the entry across the main stair case and back the the secondary stair case beyond. The floor is a continuous white oak floor with a masked and painted pattern.

Winner of the 2018 Tour of Homes Best Remodel, this whole house re-design of a 1963 Bennet & Johnson mid-century raised ranch home is a beautiful example of the magic we can weave through the application of more sustainable modern design principles to existing spaces.
We worked closely with our client on extensive updates to create a modernized MCM gem.
Extensive alterations include:
- a completely redesigned floor plan to promote a more intuitive flow throughout
- vaulted the ceilings over the great room to create an amazing entrance and feeling of inspired openness
- redesigned entry and driveway to be more inviting and welcoming as well as to experientially set the mid-century modern stage
- the removal of a visually disruptive load bearing central wall and chimney system that formerly partitioned the homes’ entry, dining, kitchen and living rooms from each other
- added clerestory windows above the new kitchen to accentuate the new vaulted ceiling line and create a greater visual continuation of indoor to outdoor space
- drastically increased the access to natural light by increasing window sizes and opening up the floor plan
- placed natural wood elements throughout to provide a calming palette and cohesive Pacific Northwest feel
- incorporated Universal Design principles to make the home Aging In Place ready with wide hallways and accessible spaces, including single-floor living if needed
- moved and completely redesigned the stairway to work for the home’s occupants and be a part of the cohesive design aesthetic
- mixed custom tile layouts with more traditional tiling to create fun and playful visual experiences
- custom designed and sourced MCM specific elements such as the entry screen, cabinetry and lighting
- development of the downstairs for potential future use by an assisted living caretaker
- energy efficiency upgrades seamlessly woven in with much improved insulation, ductless mini splits and solar gain
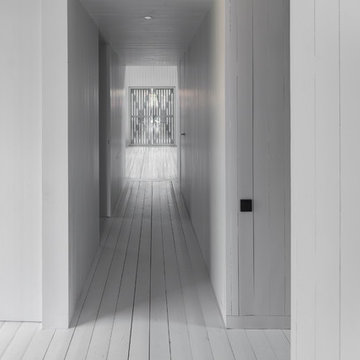
Idee per un ingresso o corridoio nordico con pareti bianche e pavimento in legno verniciato
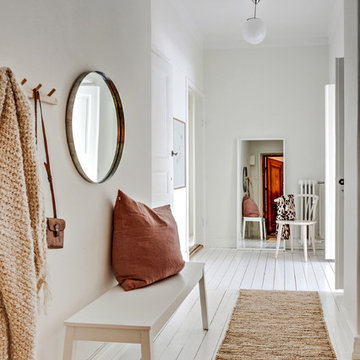
Idee per un piccolo ingresso o corridoio nordico con pareti bianche, pavimento in legno verniciato e pavimento bianco
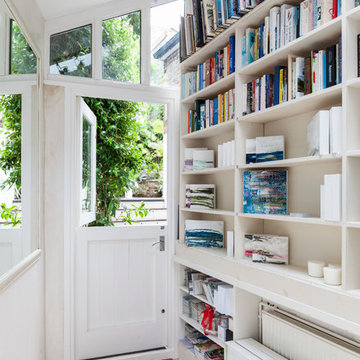
Photo: Chris Snook © 2015 Houzz
Ispirazione per un ingresso o corridoio stile shabby con pareti bianche, pavimento in legno verniciato, una porta olandese e una porta bianca
Ispirazione per un ingresso o corridoio stile shabby con pareti bianche, pavimento in legno verniciato, una porta olandese e una porta bianca
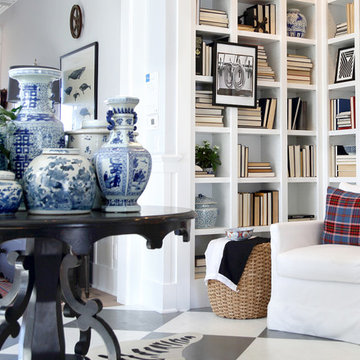
Esempio di un ingresso o corridoio costiero con pareti grigie e pavimento in legno verniciato
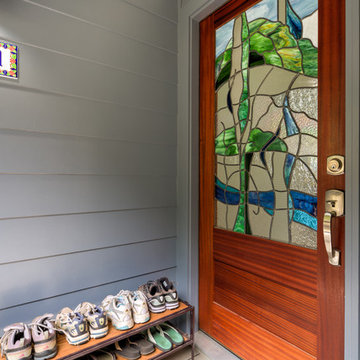
Idee per una porta d'ingresso chic di medie dimensioni con pareti blu, pavimento in legno verniciato, una porta singola e una porta in legno scuro
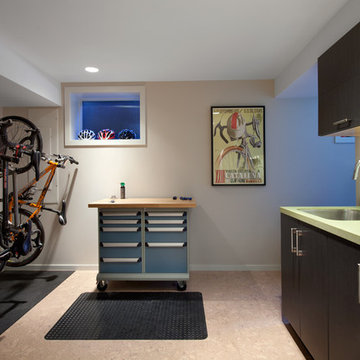
CCI Renovations/North Vancouver/Photos - Ema Peter
Featured on the cover of the June/July 2012 issue of Homes and Living magazine this interpretation of mid century modern architecture wow's you from every angle. The name of the home was coined "L'Orange" from the homeowners love of the colour orange and the ingenious ways it has been integrated into the design.
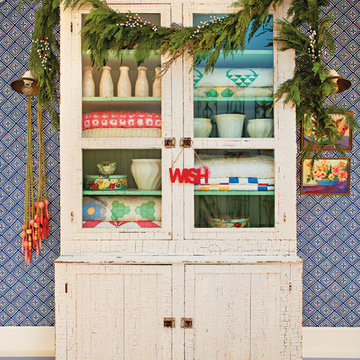
Bret Gum for Cottages and Bungalows
Ispirazione per un ingresso o corridoio boho chic con pareti blu, pavimento in legno verniciato e pavimento blu
Ispirazione per un ingresso o corridoio boho chic con pareti blu, pavimento in legno verniciato e pavimento blu
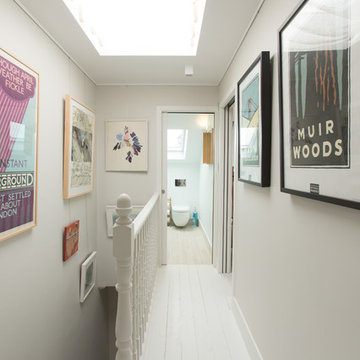
M O Shea photography
Immagine di un ingresso o corridoio classico con pareti grigie, pavimento in legno verniciato e pavimento bianco
Immagine di un ingresso o corridoio classico con pareti grigie, pavimento in legno verniciato e pavimento bianco
1.393 Foto di ingressi e corridoi con pavimento in legno verniciato e pavimento in sughero
4