1.394 Foto di ingressi e corridoi con pavimento in legno verniciato e pavimento in sughero
Filtra anche per:
Budget
Ordina per:Popolari oggi
221 - 240 di 1.394 foto
1 di 3
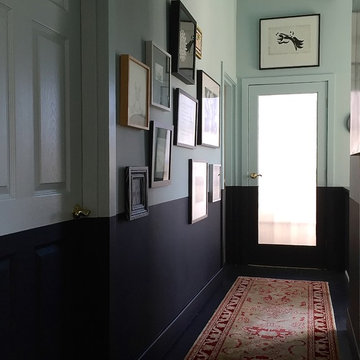
I had the floor, doors and walls are Kelly-Moore Icy Waterfall for the upper walls, doors, and ceiling. Hanging the black and white art collection salon style adds comfort to this transition space
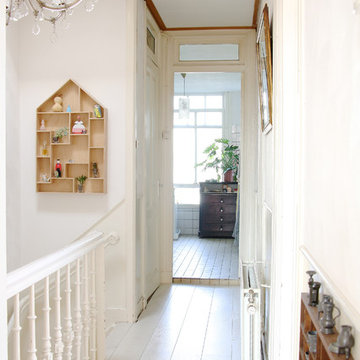
Photo: Holly Marder © 2013 Houzz
Immagine di un ingresso o corridoio nordico con pareti bianche e pavimento in legno verniciato
Immagine di un ingresso o corridoio nordico con pareti bianche e pavimento in legno verniciato

This classic 1970's rambler was purchased by our clients as their 'forever' retirement home and as a gathering place for their large, extended family. Situated on a large, verdant lot, the house was burdened with extremely dated finishes and poorly conceived spaces. These flaws were more than offset by the overwhelming advantages of a single level plan and spectacular sunset views. Weighing their options, our clients executed their purchase fully intending to hire us to immediately remodel this structure for them.
Our first task was to open up this plan and give the house a fresh, contemporary look that emphasizes views toward Lake Washington and the Olympic Mountains in the distance. Our initial response was to recreate our favorite Great Room plan. This started with the elimination of a large, masonry fireplace awkwardly located in the middle of the plan and to then tear out all the walls. We then flipped the Kitchen and Dining Room and inserted a walk-in pantry between the Garage and new Kitchen location.
While our clients' initial intention was to execute a simple Kitchen remodel, the project scope grew during the design phase. We convinced them that the original ill-conceived entry needed a make-over as well as both bathrooms on the main level. Now, instead of an entry sequence that looks like an afterthought, there is a formal court on axis with an entry art wall that arrests views before moving into the heart of the plan. The master suite was updated by sliding the wall between the bedroom and Great Room into the family area and then placing closets along this wall - in essence, using these closets as an acoustical buffer between the Master Suite and the Great Room. Moving these closets then freed up space for a 5-piece master bath, a more efficient hall bath and a stacking washer/dryer in a closet at the top of the stairs.
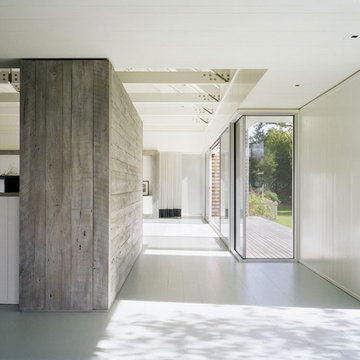
Idee per un ingresso o corridoio stile marino con pareti bianche e pavimento in legno verniciato
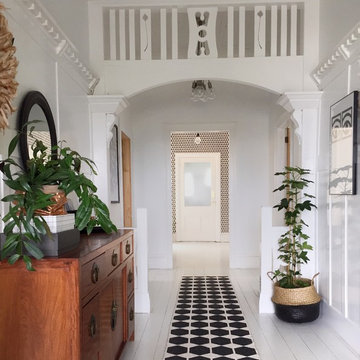
Immagine di un corridoio nordico con pareti bianche e pavimento in legno verniciato
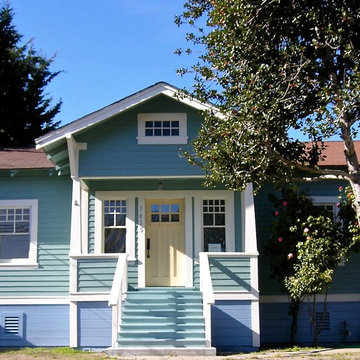
F. John LaBarba
Immagine di un piccolo ingresso o corridoio american style con pareti blu, pavimento in legno verniciato, una porta singola e una porta gialla
Immagine di un piccolo ingresso o corridoio american style con pareti blu, pavimento in legno verniciato, una porta singola e una porta gialla

Winner of the 2018 Tour of Homes Best Remodel, this whole house re-design of a 1963 Bennet & Johnson mid-century raised ranch home is a beautiful example of the magic we can weave through the application of more sustainable modern design principles to existing spaces.
We worked closely with our client on extensive updates to create a modernized MCM gem.
Extensive alterations include:
- a completely redesigned floor plan to promote a more intuitive flow throughout
- vaulted the ceilings over the great room to create an amazing entrance and feeling of inspired openness
- redesigned entry and driveway to be more inviting and welcoming as well as to experientially set the mid-century modern stage
- the removal of a visually disruptive load bearing central wall and chimney system that formerly partitioned the homes’ entry, dining, kitchen and living rooms from each other
- added clerestory windows above the new kitchen to accentuate the new vaulted ceiling line and create a greater visual continuation of indoor to outdoor space
- drastically increased the access to natural light by increasing window sizes and opening up the floor plan
- placed natural wood elements throughout to provide a calming palette and cohesive Pacific Northwest feel
- incorporated Universal Design principles to make the home Aging In Place ready with wide hallways and accessible spaces, including single-floor living if needed
- moved and completely redesigned the stairway to work for the home’s occupants and be a part of the cohesive design aesthetic
- mixed custom tile layouts with more traditional tiling to create fun and playful visual experiences
- custom designed and sourced MCM specific elements such as the entry screen, cabinetry and lighting
- development of the downstairs for potential future use by an assisted living caretaker
- energy efficiency upgrades seamlessly woven in with much improved insulation, ductless mini splits and solar gain
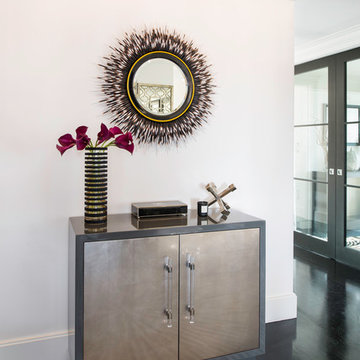
TEAM
Architect: LDa Architecture & Interiors
Interior Designer: LDa Architecture & Interiors
Builder: C.H. Newton Builders, Inc.
Photographer: Karen Philippe
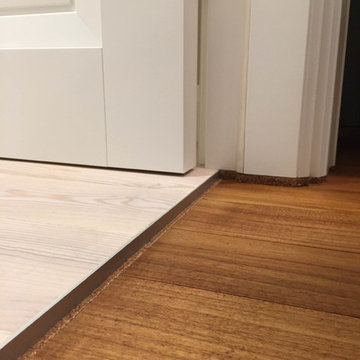
Стыковка разных фактур. Инженерная доска (коридор), тиковое дерево (ванная комната). Пробковый компенсатор и порожек из алюминия.
Ispirazione per un grande ingresso o corridoio nordico con pareti grigie, pavimento in legno verniciato e pavimento marrone
Ispirazione per un grande ingresso o corridoio nordico con pareti grigie, pavimento in legno verniciato e pavimento marrone
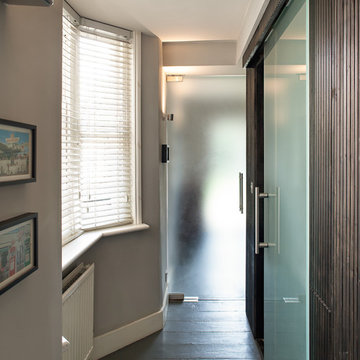
Peter Landers
Ispirazione per un piccolo ingresso o corridoio chic con pareti grigie, pavimento in legno verniciato e pavimento grigio
Ispirazione per un piccolo ingresso o corridoio chic con pareti grigie, pavimento in legno verniciato e pavimento grigio
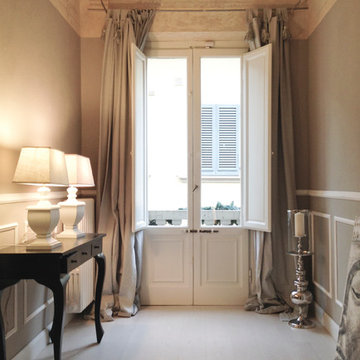
Idee per un ingresso o corridoio classico con pareti grigie, pavimento in legno verniciato e pavimento bianco
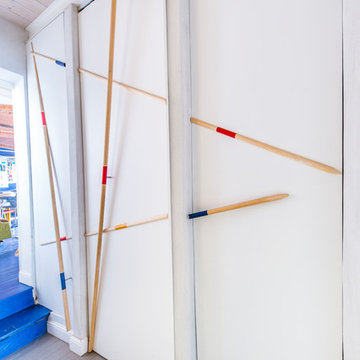
Ph: Paolo Allasia
Immagine di un ingresso o corridoio boho chic di medie dimensioni con pareti bianche, pavimento in legno verniciato e pavimento grigio
Immagine di un ingresso o corridoio boho chic di medie dimensioni con pareti bianche, pavimento in legno verniciato e pavimento grigio
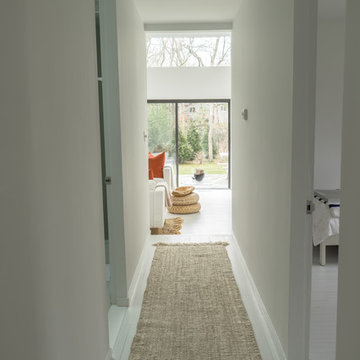
Pat Schmidt
Idee per un piccolo ingresso o corridoio moderno con pareti bianche, pavimento bianco e pavimento in legno verniciato
Idee per un piccolo ingresso o corridoio moderno con pareti bianche, pavimento bianco e pavimento in legno verniciato
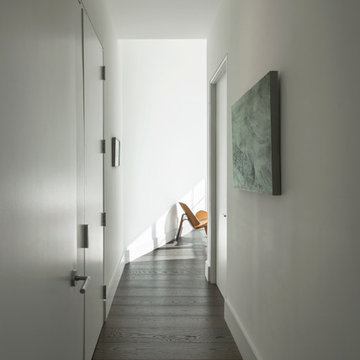
Architecture & Interior Design: AbbyElle Style & BanG Studio
Photos: Bjorg Magnea
Ispirazione per un ingresso o corridoio moderno di medie dimensioni con pareti bianche e pavimento in legno verniciato
Ispirazione per un ingresso o corridoio moderno di medie dimensioni con pareti bianche e pavimento in legno verniciato
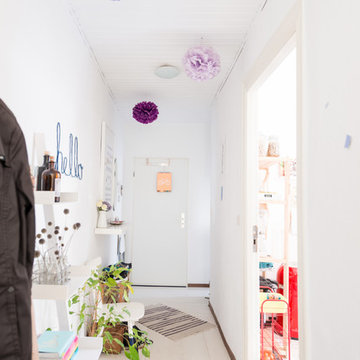
Kate Jordan Photo © 2015 Houzz
Ispirazione per un ingresso o corridoio scandinavo di medie dimensioni con pareti bianche e pavimento in legno verniciato
Ispirazione per un ingresso o corridoio scandinavo di medie dimensioni con pareti bianche e pavimento in legno verniciato
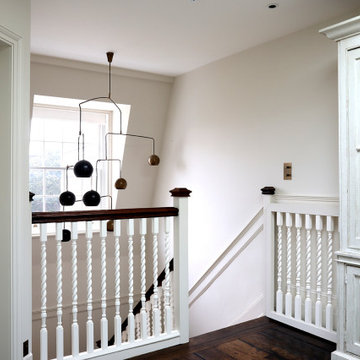
Idee per un ingresso o corridoio chic di medie dimensioni con pareti bianche, pavimento in legno verniciato e pavimento marrone
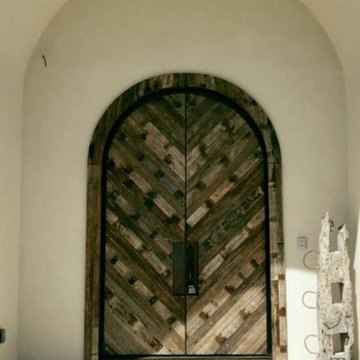
Foto di una grande porta d'ingresso con pareti bianche, pavimento in legno verniciato, una porta a due ante, una porta in legno scuro e pavimento beige
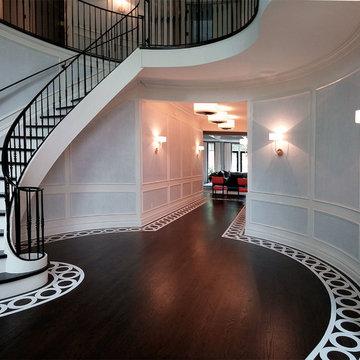
Grand Entry Foyer with walls panels done in Venetian plaster "wrinkled silk" finish by Christianson Lee Studios. Also visible is our painted floor border featuring circular motif and radial geometry. Interior design by Fuller Interiors
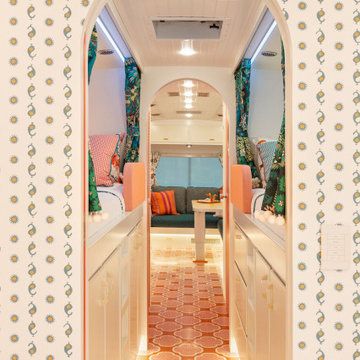
Immagine di un piccolo ingresso o corridoio boho chic con pareti bianche, pavimento in legno verniciato e pavimento arancione
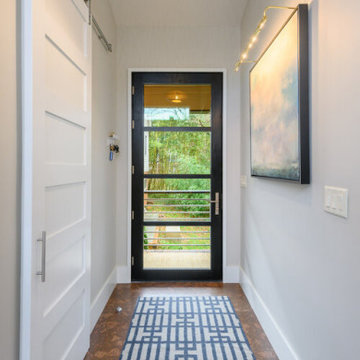
Immagine di un corridoio rustico con pareti bianche, pavimento in sughero, una porta singola, una porta in vetro e pavimento marrone
1.394 Foto di ingressi e corridoi con pavimento in legno verniciato e pavimento in sughero
12