41.572 Foto di ingressi e corridoi con pavimento in legno massello medio e pavimento in tatami
Filtra anche per:
Budget
Ordina per:Popolari oggi
81 - 100 di 41.572 foto
1 di 3
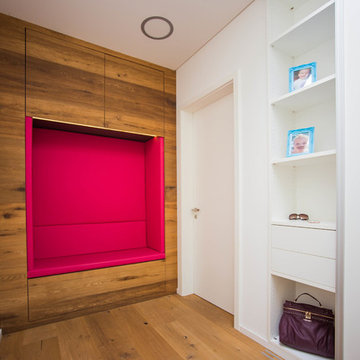
Gepolsterte Sitznische im Engangsbereich mit Stauraum
Idee per un ingresso con anticamera minimal di medie dimensioni con pareti bianche, pavimento in legno massello medio e pavimento marrone
Idee per un ingresso con anticamera minimal di medie dimensioni con pareti bianche, pavimento in legno massello medio e pavimento marrone
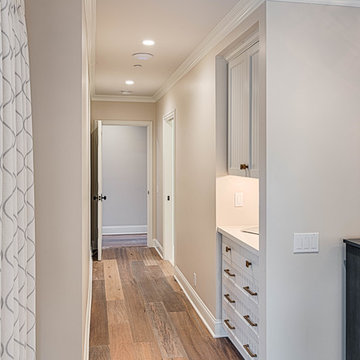
Mel Carll
Esempio di un ingresso o corridoio tradizionale di medie dimensioni con pareti grigie, pavimento in legno massello medio e pavimento beige
Esempio di un ingresso o corridoio tradizionale di medie dimensioni con pareti grigie, pavimento in legno massello medio e pavimento beige
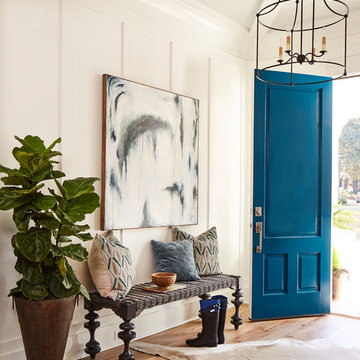
Wilson Design & Construction, Laurey Glenn
Foto di un corridoio country con pareti bianche, pavimento in legno massello medio, una porta blu e pavimento marrone
Foto di un corridoio country con pareti bianche, pavimento in legno massello medio, una porta blu e pavimento marrone
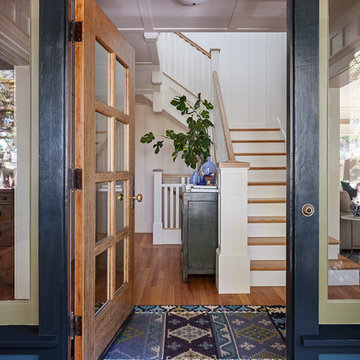
Michele Lee Wilson
Immagine di un ingresso stile americano di medie dimensioni con pareti bianche, pavimento in legno massello medio, una porta singola, una porta in vetro e pavimento marrone
Immagine di un ingresso stile americano di medie dimensioni con pareti bianche, pavimento in legno massello medio, una porta singola, una porta in vetro e pavimento marrone
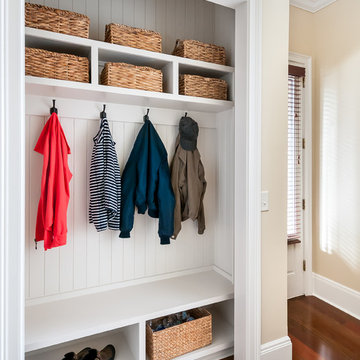
Idee per un ingresso con anticamera chic di medie dimensioni con pareti beige, pavimento in legno massello medio, una porta singola, una porta bianca e pavimento marrone
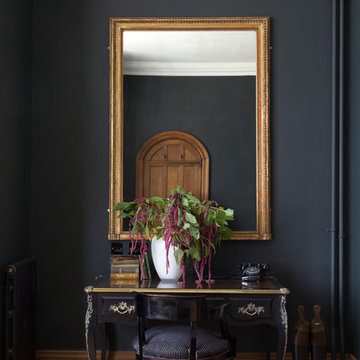
David Giles
Esempio di un ingresso o corridoio tradizionale con pareti nere, pavimento in legno massello medio e pavimento marrone
Esempio di un ingresso o corridoio tradizionale con pareti nere, pavimento in legno massello medio e pavimento marrone
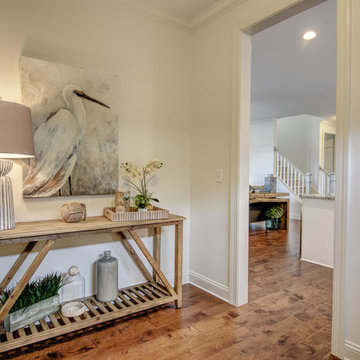
Immagine di un ingresso con anticamera minimalista di medie dimensioni con pareti bianche, pavimento in legno massello medio, una porta a pivot, una porta bianca e pavimento marrone

This Milford French country home’s 2,500 sq. ft. basement transformation is just as extraordinary as it is warm and inviting. The M.J. Whelan design team, along with our clients, left no details out. This luxury basement is a beautiful blend of modern and rustic materials. A unique tray ceiling with a hardwood inset defines the space of the full bar. Brookhaven maple custom cabinets with a dark bistro finish and Cambria quartz countertops were used along with state of the art appliances. A brick backsplash and vintage pendant lights with new LED Edison bulbs add beautiful drama. The entertainment area features a custom built-in entertainment center designed specifically to our client’s wishes. It houses a large flat screen TV, lots of storage, display shelves and speakers hidden by speaker fabric. LED accent lighting was strategically installed to highlight this beautiful space. The entertaining area is open to the billiards room, featuring a another beautiful brick accent wall with a direct vent fireplace. The old ugly steel columns were beautifully disguised with raised panel moldings and were used to create and define the different spaces, even a hallway. The exercise room and game space are open to each other and features glass all around to keep it open to the rest of the lower level. Another brick accent wall was used in the game area with hardwood flooring while the exercise room has rubber flooring. The design also includes a rear foyer coming in from the back yard with cubbies and a custom barn door to separate that entry. A playroom and a dining area were also included in this fabulous luxurious family retreat. Stunning Provenza engineered hardwood in a weathered wire brushed combined with textured Fabrica carpet was used throughout most of the basement floor which is heated hydronically. Tile was used in the entry and the new bathroom. The details are endless! Our client’s selections of beautiful furnishings complete this luxurious finished basement. Photography by Jeff Garland Photography
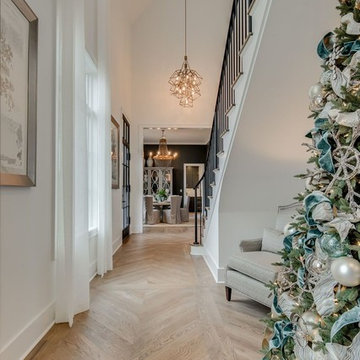
Esempio di un corridoio classico di medie dimensioni con pareti bianche, pavimento in legno massello medio, una porta singola, una porta in vetro e pavimento marrone
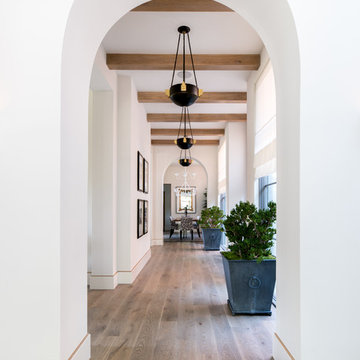
Description: Interior Design by Sees Design ( http://www.seesdesign.com/). Architecture by Stocker Hoesterey Montenegro Architects ( http://www.shmarchitects.com/david-stocker-1/). Built by Coats Homes (www.coatshomes.com). Photography by Costa Christ Media ( https://www.costachrist.com/).

Foto di un ingresso o corridoio tradizionale con pareti grigie, pavimento in legno massello medio e pavimento marrone
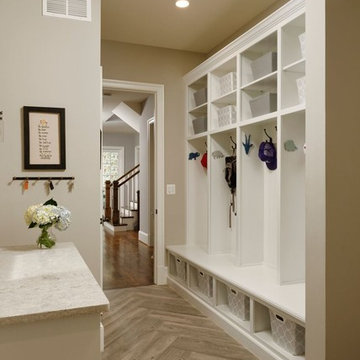
Idee per un ingresso con anticamera chic di medie dimensioni con pavimento in legno massello medio e pavimento marrone
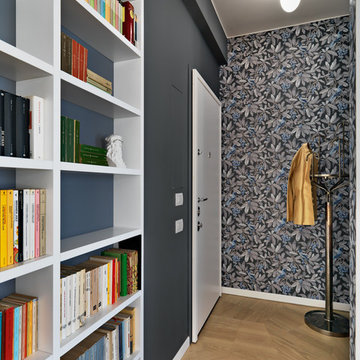
Foto di Adriano Pecchio
Foto di un piccolo corridoio minimal con pareti grigie, pavimento in legno massello medio, una porta singola, una porta bianca e pavimento marrone
Foto di un piccolo corridoio minimal con pareti grigie, pavimento in legno massello medio, una porta singola, una porta bianca e pavimento marrone
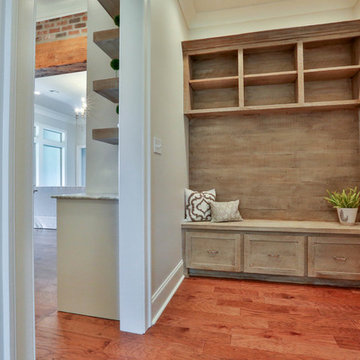
Immagine di un ingresso con anticamera country con pareti grigie, pavimento in legno massello medio, una porta in legno bruno e pavimento marrone
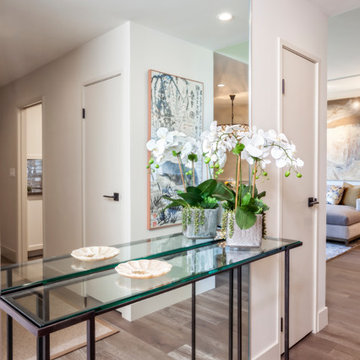
Foto di un piccolo corridoio minimalista con pareti bianche, pavimento in legno massello medio e pavimento marrone
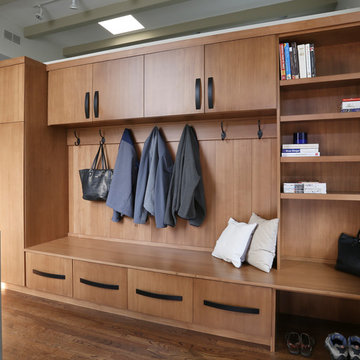
Photo Credit: Kaskel Photo
Idee per un ingresso con anticamera minimal di medie dimensioni con pavimento in legno massello medio, una porta singola e pavimento marrone
Idee per un ingresso con anticamera minimal di medie dimensioni con pavimento in legno massello medio, una porta singola e pavimento marrone
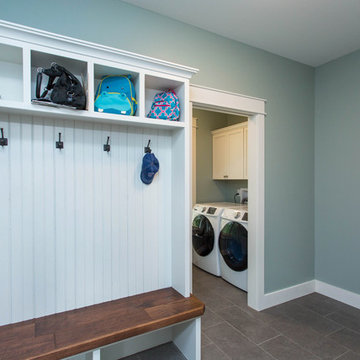
Esempio di un ingresso con anticamera stile americano di medie dimensioni con pareti verdi, pavimento in legno massello medio, una porta singola, una porta bianca e pavimento marrone
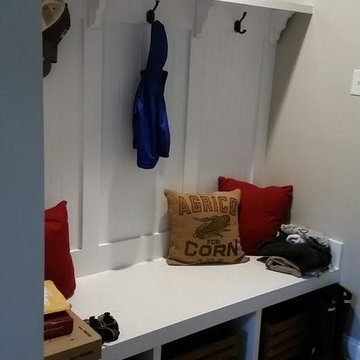
This project is in the final stages. The basement is finished with a den, bedroom, full bathroom and spacious laundry room. New living spaces have been created upstairs. The kitchen has come alive with white cabinets, new countertops, a farm sink and a brick backsplash. The mudroom was incorporated at the garage entrance with a storage bench and beadboard accents. Industrial and vintage lighting, a barn door, a mantle with restored wood and metal cabinet inlays all add to the charm of the farm house remodel. DREAM. BUILD. LIVE. www.smartconstructionhomes.com
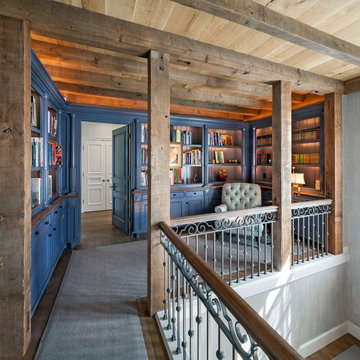
The upper stair hall features a cozy library nook rendered in hand-hewn timber and painted millwork cases marked by LED accent lighting, crown moulding, half-round pilasters, and a stained maple edge nosing that resonates with the balustrade handrail. Woodruff Brown Photography
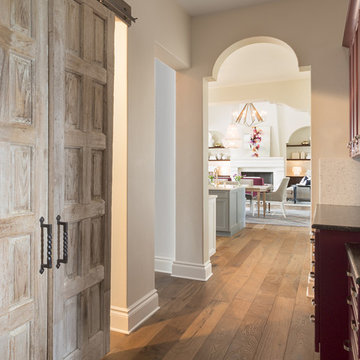
Martha O'Hara Interiors, Interior Design & Photo Styling | Meg Mulloy, Photography | Please Note: All “related,” “similar,” and “sponsored” products tagged or listed by Houzz are not actual products pictured. They have not been approved by Martha O’Hara Interiors nor any of the professionals credited. For info about our work: design@oharainteriors.com
41.572 Foto di ingressi e corridoi con pavimento in legno massello medio e pavimento in tatami
5