41.572 Foto di ingressi e corridoi con pavimento in legno massello medio e pavimento in tatami
Filtra anche per:
Budget
Ordina per:Popolari oggi
41 - 60 di 41.572 foto
1 di 3

Foto di un grande ingresso design con pareti bianche, pavimento in legno massello medio, una porta a due ante, una porta bianca e pavimento marrone

Esempio di un piccolo ingresso country con pareti bianche, pavimento in legno massello medio, una porta singola, una porta nera e pavimento marrone

Massive White Oak timbers offer their support to upper level breezeway on this post & beam structure. Reclaimed Hemlock, dryed, brushed & milled into shiplap provided the perfect ceiling treatment to the hallways. Painted shiplap grace the walls and wide plank Oak flooring showcases a few of the clients selections.
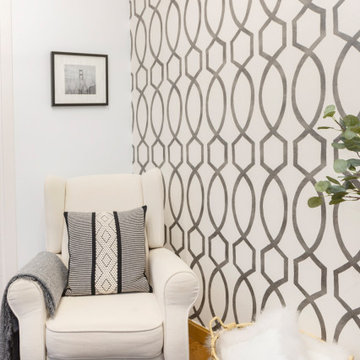
Hall de entrada que hemos decorado desde cero, aplicando papel pintado e incluyendo elementos decorativos
Ispirazione per un corridoio boho chic di medie dimensioni con pareti bianche, pavimento in legno massello medio e carta da parati
Ispirazione per un corridoio boho chic di medie dimensioni con pareti bianche, pavimento in legno massello medio e carta da parati

Ispirazione per un ingresso o corridoio eclettico con pareti blu, pavimento in legno massello medio, pavimento marrone e carta da parati
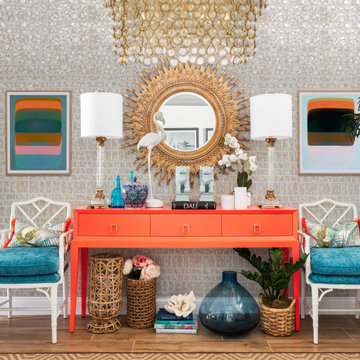
Foto di un ingresso o corridoio stile marino con pareti grigie, pavimento in legno massello medio, pavimento marrone e carta da parati
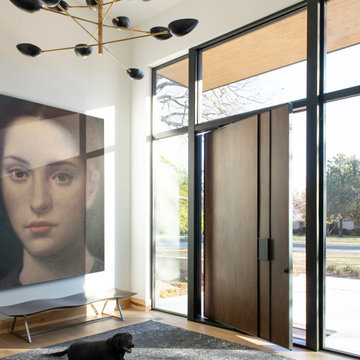
Ispirazione per un grande ingresso contemporaneo con pareti bianche, pavimento in legno massello medio, una porta a pivot, una porta in legno scuro e pavimento marrone
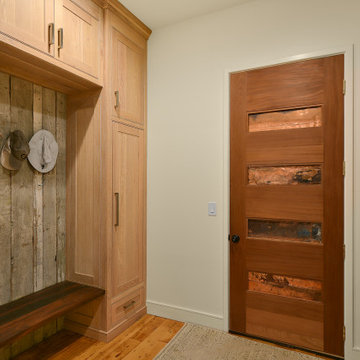
Mudroom entry from garage.
Esempio di un grande ingresso con anticamera country con pareti bianche, pavimento in legno massello medio e pareti in legno
Esempio di un grande ingresso con anticamera country con pareti bianche, pavimento in legno massello medio e pareti in legno

A Modern Home is not complete without Modern Front Doors to match. These are Belleville Double Water Glass Doors and are a great option for privacy while still allowing in natural light.
Exterior Doors: BLS-217-113-3C
Interior Door: HHLG
Baseboard: 314MUL-5
Casing: 139MUL-SC
Check out more at ELandELWoodProducts.com
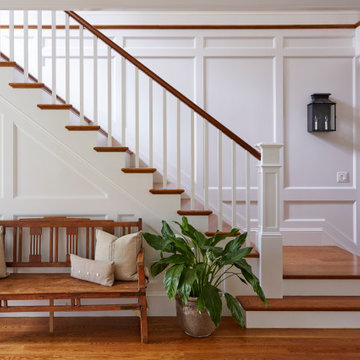
Idee per un corridoio country con pareti bianche, pavimento in legno massello medio, pavimento marrone e pannellatura
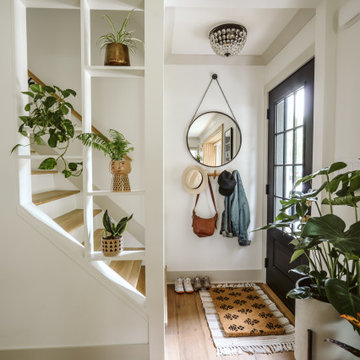
After 05
Ispirazione per un ingresso classico con pareti bianche, pavimento in legno massello medio, una porta singola, una porta nera e pavimento marrone
Ispirazione per un ingresso classico con pareti bianche, pavimento in legno massello medio, una porta singola, una porta nera e pavimento marrone
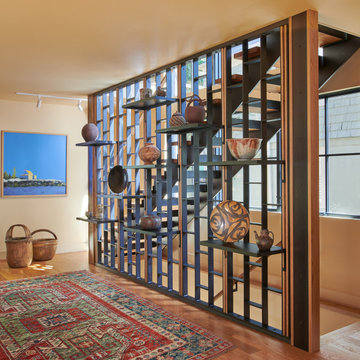
Two-story straight hot rolled steel stair with integrated shelf guardrail system. White Oak treads and handrail.
Ispirazione per un ingresso o corridoio design con pareti beige, pavimento in legno massello medio e pavimento marrone
Ispirazione per un ingresso o corridoio design con pareti beige, pavimento in legno massello medio e pavimento marrone
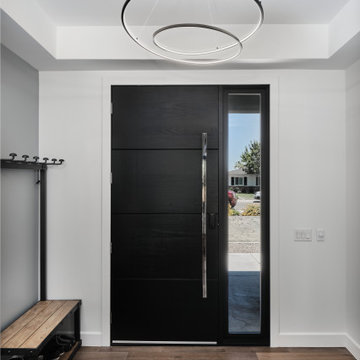
Esempio di un ingresso minimalista di medie dimensioni con pareti bianche, pavimento in legno massello medio, una porta singola, una porta nera e pavimento marrone

White wainscoting in the dining room keeps the space fresh and light, while navy blue grasscloth ties into the entry wallpaper. Young and casual, yet completely tied together.
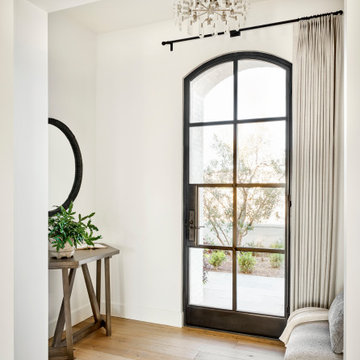
Idee per un grande corridoio tradizionale con pareti bianche, pavimento in legno massello medio, una porta singola, una porta nera e pavimento marrone

Esempio di un ingresso con anticamera classico di medie dimensioni con pavimento in legno massello medio, una porta singola, una porta bianca e pavimento marrone
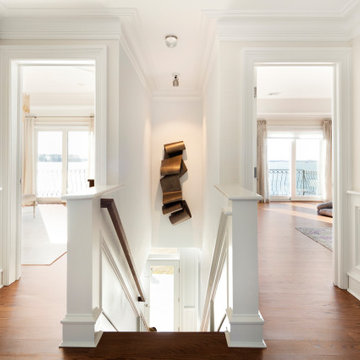
Foto di un ingresso o corridoio stile marinaro di medie dimensioni con pareti bianche, pavimento in legno massello medio e pavimento marrone
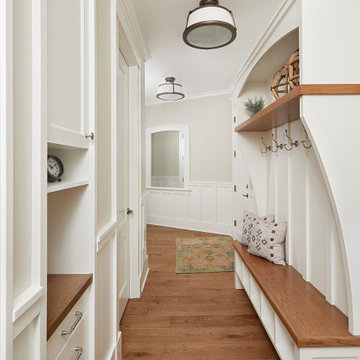
The back entry hall incorporates a built in locker bench with hooks and cubbies for storage as well as a drop station, perfect for keys and charging electronics
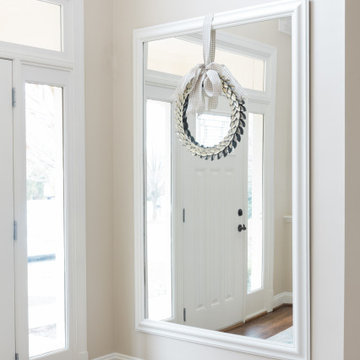
The homeowners recently moved from California and wanted a “modern farmhouse” with lots of metal and aged wood that was timeless, casual and comfortable to match their down-to-Earth, fun-loving personalities. They wanted to enjoy this home themselves and also successfully entertain other business executives on a larger scale. We added furnishings, rugs, lighting and accessories to complete the foyer, living room, family room and a few small updates to the dining room of this new-to-them home.
All interior elements designed and specified by A.HICKMAN Design. Photography by Angela Newton Roy (website: http://angelanewtonroy.com)

Our client, with whom we had worked on a number of projects over the years, enlisted our help in transforming her family’s beloved but deteriorating rustic summer retreat, built by her grandparents in the mid-1920’s, into a house that would be livable year-‘round. It had served the family well but needed to be renewed for the decades to come without losing the flavor and patina they were attached to.
The house was designed by Ruth Adams, a rare female architect of the day, who also designed in a similar vein a nearby summer colony of Vassar faculty and alumnae.
To make Treetop habitable throughout the year, the whole house had to be gutted and insulated. The raw homosote interior wall finishes were replaced with plaster, but all the wood trim was retained and reused, as were all old doors and hardware. The old single-glazed casement windows were restored, and removable storm panels fitted into the existing in-swinging screen frames. New windows were made to match the old ones where new windows were added. This approach was inherently sustainable, making the house energy-efficient while preserving most of the original fabric.
Changes to the original design were as seamless as possible, compatible with and enhancing the old character. Some plan modifications were made, and some windows moved around. The existing cave-like recessed entry porch was enclosed as a new book-lined entry hall and a new entry porch added, using posts made from an oak tree on the site.
The kitchen and bathrooms are entirely new but in the spirit of the place. All the bookshelves are new.
A thoroughly ramshackle garage couldn’t be saved, and we replaced it with a new one built in a compatible style, with a studio above for our client, who is a writer.
41.572 Foto di ingressi e corridoi con pavimento in legno massello medio e pavimento in tatami
3