41.572 Foto di ingressi e corridoi con pavimento in legno massello medio e pavimento in tatami
Filtra anche per:
Budget
Ordina per:Popolari oggi
161 - 180 di 41.572 foto
1 di 3
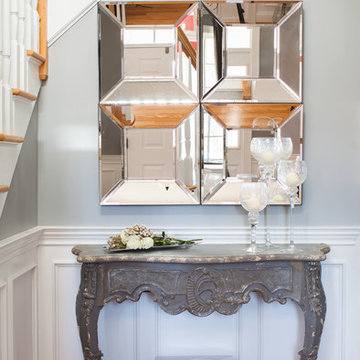
When our clients moved into their already built home they decided to live in it for a while before making any changes. Once they were settled they decided to hire us as their interior designers to renovate and redesign various spaces of their home. As they selected the spaces to be renovated they expressed a strong need for storage and customization. They allowed us to design every detail as well as oversee the entire construction process directing our team of skilled craftsmen. The home is a traditional home so it was important for us to retain some of the traditional elements while incorporating our clients style preferences.
Custom designed by Hartley and Hill Design
All materials and furnishings in this space are available through Hartley and Hill Design. www.hartleyandhilldesign.com
888-639-0639
Neil Landino Photography
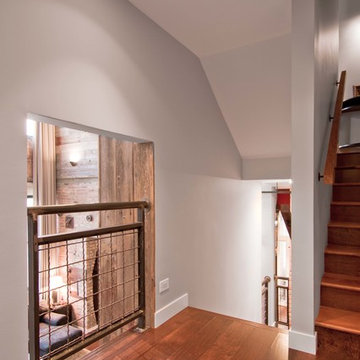
This small opening creates a view to the family room below as one proceeds up to the upper levels on the stairs
Peter Nilson Photography
Immagine di un ingresso o corridoio industriale con pareti bianche e pavimento in legno massello medio
Immagine di un ingresso o corridoio industriale con pareti bianche e pavimento in legno massello medio
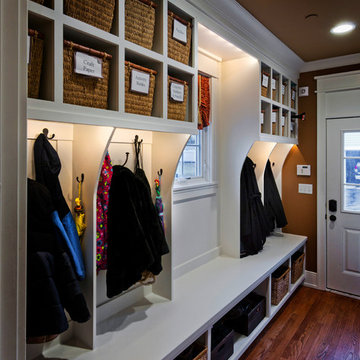
Esempio di un ingresso con anticamera american style di medie dimensioni con pareti marroni, pavimento in legno massello medio, una porta singola e una porta bianca
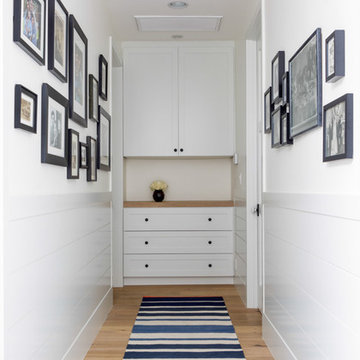
Esempio di un ingresso o corridoio classico con pareti bianche e pavimento in legno massello medio
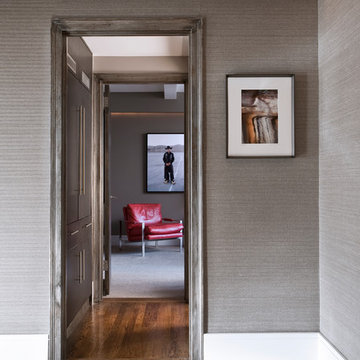
The contemporary home is all about elegant metal accents. The entryway flaunts a medium-tone wood floor, which perfectly suits the gray walls and metal front door. The living room echoes the neutral palette with beige walls while the dining room flaunts a statement metal and glass chandelier. The look is complete with a carpeted master bedroom featuring dark wood furniture.
---
Our interior design service area is all of New York City including the Upper East Side and Upper West Side, as well as the Hamptons, Scarsdale, Mamaroneck, Rye, Rye City, Edgemont, Harrison, Bronxville, and Greenwich CT.
For more about Darci Hether, click here: https://darcihether.com/
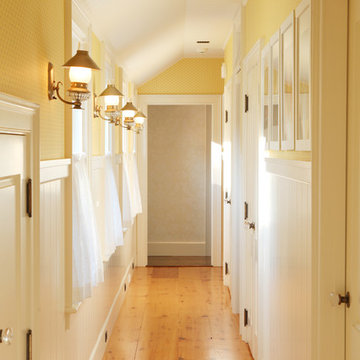
Frank Shirley Architects
Idee per un ingresso o corridoio country di medie dimensioni con pareti gialle, pavimento in legno massello medio e pavimento giallo
Idee per un ingresso o corridoio country di medie dimensioni con pareti gialle, pavimento in legno massello medio e pavimento giallo
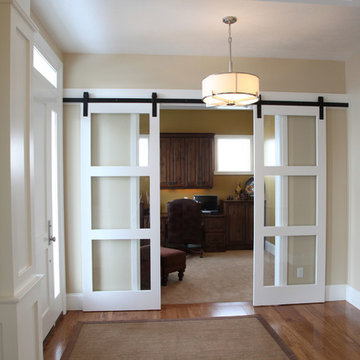
Foto di un ingresso tradizionale di medie dimensioni con pareti beige, pavimento in legno massello medio, una porta singola e una porta bianca
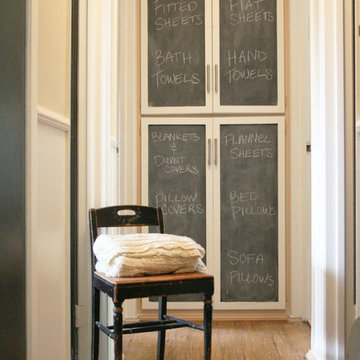
A narrow hallway with an awkward cabinet turned organized linen cabinet with style, featuring chalkboard painted doors with clever labeling ensuring everything's in its place.
Design by Jennifer Grey
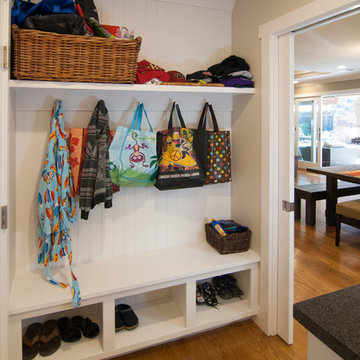
A useful hall bench off the laundry room and garage is great place to store shoes, bags, backpacks, and coats.
Ispirazione per un ingresso con anticamera tradizionale con pareti beige e pavimento in legno massello medio
Ispirazione per un ingresso con anticamera tradizionale con pareti beige e pavimento in legno massello medio
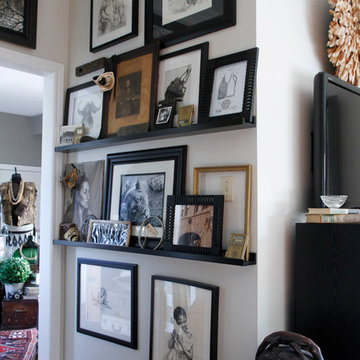
Photo: Esther Hershcovic © 2013 Houzz
Idee per un ingresso o corridoio boho chic con pareti bianche e pavimento in legno massello medio
Idee per un ingresso o corridoio boho chic con pareti bianche e pavimento in legno massello medio
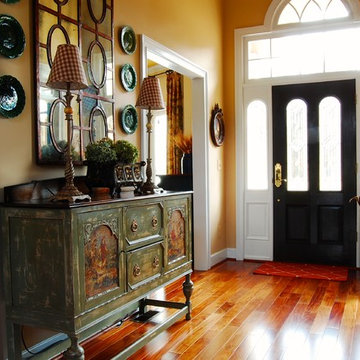
Corynne Pless © 2013 Houzz
Read the Houzz article about this home: http://www.houzz.com/ideabooks/8077146/list/My-Houzz--French-Country-Meets-Southern-Farmhouse-Style-in-Georgia
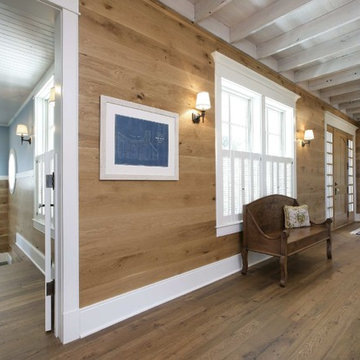
Our Antique Beam Sawn flooring in random widths from 2.5"-6.5". The flooring was stained with 1 part Bona "medium brown" and one part Bona "natural". Then three clear coats of "Bona naturale" to finish. This gorgeous house overlooks Lake Michigan.
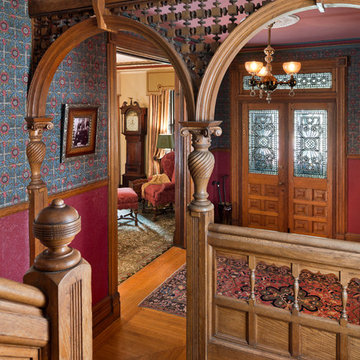
Photo Credit Tom Crane
Immagine di un ingresso vittoriano con pareti multicolore, pavimento in legno massello medio e una porta a due ante
Immagine di un ingresso vittoriano con pareti multicolore, pavimento in legno massello medio e una porta a due ante
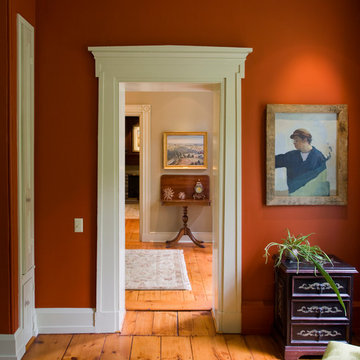
Immagine di un ingresso o corridoio tradizionale con pareti rosse, pavimento in legno massello medio e pavimento arancione
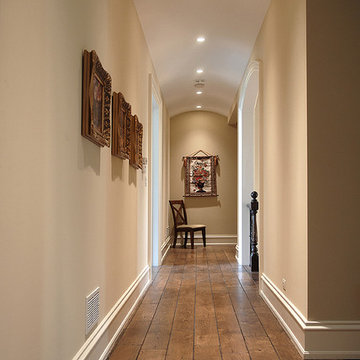
Every detail, from coffered ceilings to herringbone tiles in the fireplace, was carefully selected and crafted to evoke the feeling of an elegant French country home. Graceful arches frame the entryway to a formal sitting room with a lovely view of Lake Michigan nearby. Floor: 6-3/4” wide-plank Vintage French Oak Rustic Character Victorian Collection Tuscany edge light distressed color Provincial Satin Waterborne Poly. For more information please email us at: sales@signaturehardwoods.com
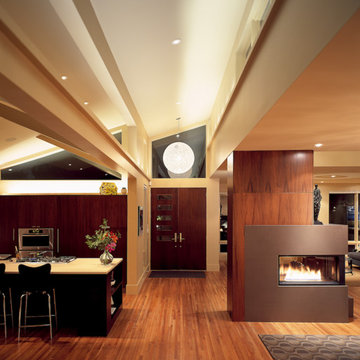
This 1899 cottage, built in the Denver Country Club neighborhood, was the victim of many extensive remodels over the decades. Our renovation carried the mid-century character throughout the home. The living spaces now flow out to a glass hallway that surrounds the courtyard. A reconfigured master suite and new kitchen addition act as bookends to either side of this magnificent secret garden.
Photograph: Andrew Vargo

A house located at a southern Vermont ski area, this home is based on our Lodge model. Custom designed, pre-cut and shipped to the site by Habitat Post & Beam, the home was assembled and finished by a local builder. Photos by Michael Penney, architectural photographer. IMPORTANT NOTE: We are not involved in the finish or decoration of these homes, so it is unlikely that we can answer any questions about elements that were not part of our kit package, i.e., specific elements of the spaces such as appliances, colors, lighting, furniture, landscaping, etc.
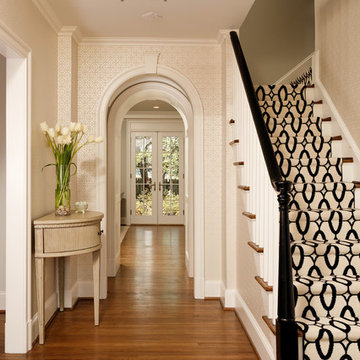
LEED Certified renovation of existing house.
Immagine di un ingresso o corridoio chic con pareti beige e pavimento in legno massello medio
Immagine di un ingresso o corridoio chic con pareti beige e pavimento in legno massello medio
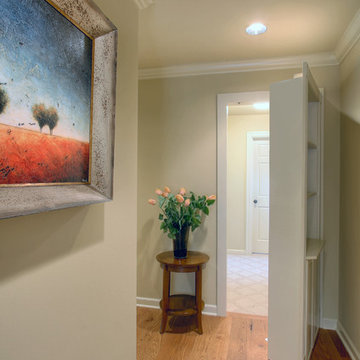
Best of HOUZZ 4X Winner, Seattle-Based, Design-Driven Custom Builders
Location: 5914 Lake Washington Blvd NE
Kirkland, WA 98033
Ispirazione per un ingresso o corridoio tradizionale con pareti grigie e pavimento in legno massello medio
Ispirazione per un ingresso o corridoio tradizionale con pareti grigie e pavimento in legno massello medio

Who says green and sustainable design has to look like it? Designed to emulate the owner’s favorite country club, this fine estate home blends in with the natural surroundings of it’s hillside perch, and is so intoxicatingly beautiful, one hardly notices its numerous energy saving and green features.
Durable, natural and handsome materials such as stained cedar trim, natural stone veneer, and integral color plaster are combined with strong horizontal roof lines that emphasize the expansive nature of the site and capture the “bigness” of the view. Large expanses of glass punctuated with a natural rhythm of exposed beams and stone columns that frame the spectacular views of the Santa Clara Valley and the Los Gatos Hills.
A shady outdoor loggia and cozy outdoor fire pit create the perfect environment for relaxed Saturday afternoon barbecues and glitzy evening dinner parties alike. A glass “wall of wine” creates an elegant backdrop for the dining room table, the warm stained wood interior details make the home both comfortable and dramatic.
The project’s energy saving features include:
- a 5 kW roof mounted grid-tied PV solar array pays for most of the electrical needs, and sends power to the grid in summer 6 year payback!
- all native and drought-tolerant landscaping reduce irrigation needs
- passive solar design that reduces heat gain in summer and allows for passive heating in winter
- passive flow through ventilation provides natural night cooling, taking advantage of cooling summer breezes
- natural day-lighting decreases need for interior lighting
- fly ash concrete for all foundations
- dual glazed low e high performance windows and doors
Design Team:
Noel Cross+Architects - Architect
Christopher Yates Landscape Architecture
Joanie Wick – Interior Design
Vita Pehar - Lighting Design
Conrado Co. – General Contractor
Marion Brenner – Photography
41.572 Foto di ingressi e corridoi con pavimento in legno massello medio e pavimento in tatami
9