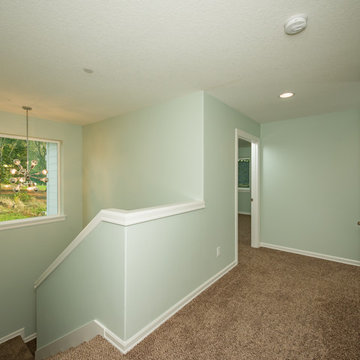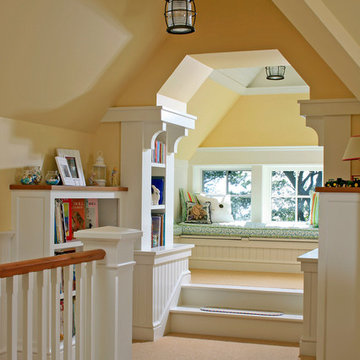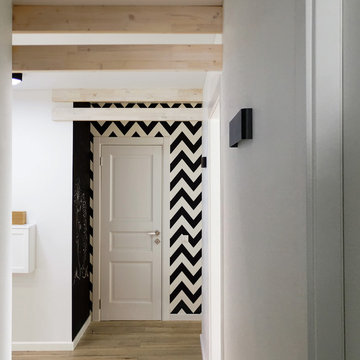9.038 Foto di ingressi e corridoi con pavimento in laminato e moquette
Filtra anche per:
Budget
Ordina per:Popolari oggi
121 - 140 di 9.038 foto
1 di 3
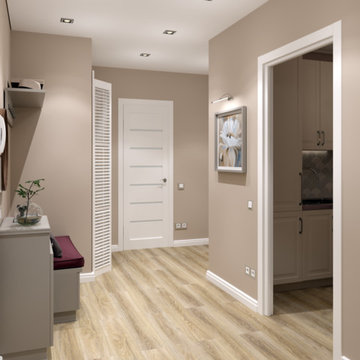
Foto di un ingresso o corridoio design di medie dimensioni con pareti beige, pavimento in laminato e pavimento beige
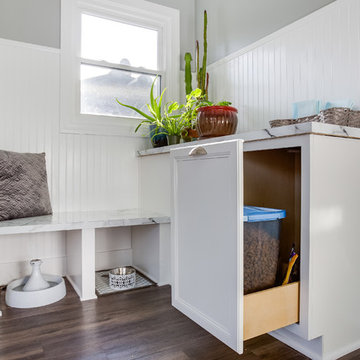
205 Photography
Idee per un piccolo ingresso con anticamera classico con pareti grigie e pavimento in laminato
Idee per un piccolo ingresso con anticamera classico con pareti grigie e pavimento in laminato
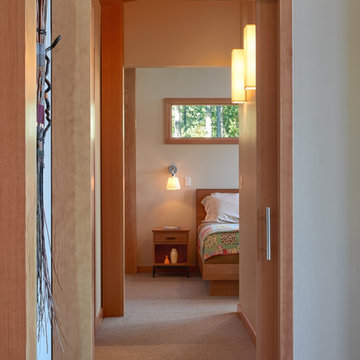
Photography by Dale Lang
Esempio di un piccolo ingresso o corridoio minimal con pareti beige e moquette
Esempio di un piccolo ingresso o corridoio minimal con pareti beige e moquette
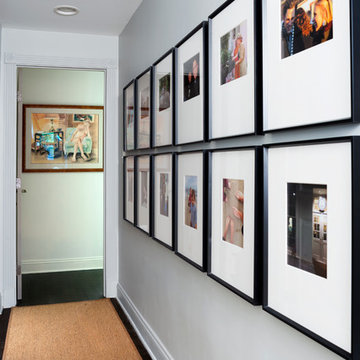
Stacy Zarin Goldberg
Idee per un ingresso o corridoio tradizionale di medie dimensioni con pareti bianche e moquette
Idee per un ingresso o corridoio tradizionale di medie dimensioni con pareti bianche e moquette
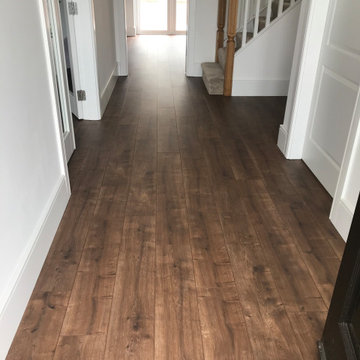
This customer opted to have the same Balterio laminate throughout the downstairs of the home with the exception of the WC. This 8mm AC4 Laminate (Balterio - Supreme 4V Heritage Oak also known as Ginger Oak) perfectly accompanies and compliments the light interiors of this beautifully furnished new build.
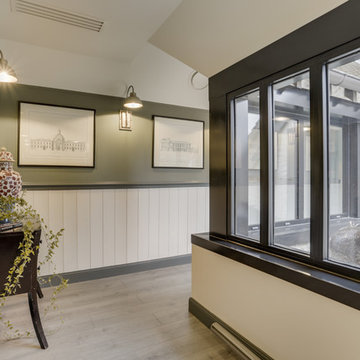
Idee per un grande ingresso o corridoio tradizionale con pareti verdi, pavimento in laminato e pavimento grigio

This grand 2-story home with first-floor owner’s suite includes a 3-car garage with spacious mudroom entry complete with built-in lockers. A stamped concrete walkway leads to the inviting front porch. Double doors open to the foyer with beautiful hardwood flooring that flows throughout the main living areas on the 1st floor. Sophisticated details throughout the home include lofty 10’ ceilings on the first floor and farmhouse door and window trim and baseboard. To the front of the home is the formal dining room featuring craftsman style wainscoting with chair rail and elegant tray ceiling. Decorative wooden beams adorn the ceiling in the kitchen, sitting area, and the breakfast area. The well-appointed kitchen features stainless steel appliances, attractive cabinetry with decorative crown molding, Hanstone countertops with tile backsplash, and an island with Cambria countertop. The breakfast area provides access to the spacious covered patio. A see-thru, stone surround fireplace connects the breakfast area and the airy living room. The owner’s suite, tucked to the back of the home, features a tray ceiling, stylish shiplap accent wall, and an expansive closet with custom shelving. The owner’s bathroom with cathedral ceiling includes a freestanding tub and custom tile shower. Additional rooms include a study with cathedral ceiling and rustic barn wood accent wall and a convenient bonus room for additional flexible living space. The 2nd floor boasts 3 additional bedrooms, 2 full bathrooms, and a loft that overlooks the living room.
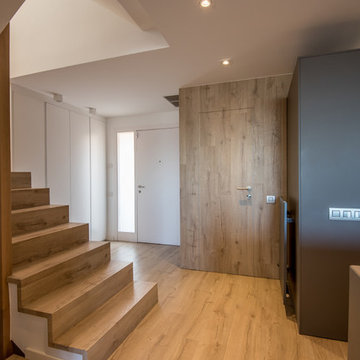
Kris Moya Estudio
Foto di un corridoio design di medie dimensioni con pareti bianche, pavimento in laminato, una porta singola, una porta bianca e pavimento marrone
Foto di un corridoio design di medie dimensioni con pareti bianche, pavimento in laminato, una porta singola, una porta bianca e pavimento marrone
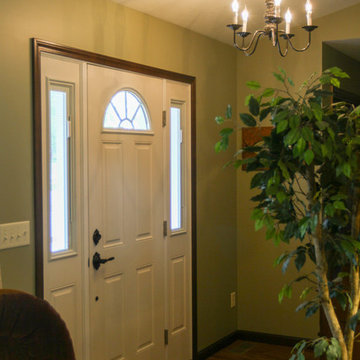
Located in Orchard Housing Development,
Designed and Constructed by John Mast Construction, Photos by Wesley Mast
Immagine di una porta d'ingresso tradizionale di medie dimensioni con una porta singola, una porta bianca, pareti verdi, pavimento in laminato e pavimento marrone
Immagine di una porta d'ingresso tradizionale di medie dimensioni con una porta singola, una porta bianca, pareti verdi, pavimento in laminato e pavimento marrone
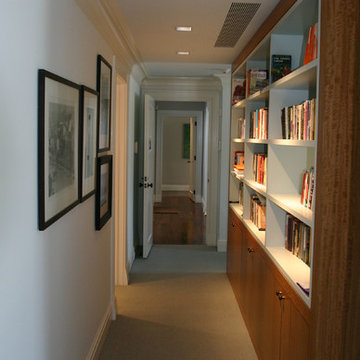
No space wasted! The custom, built-in bookshelf provides organization for reading material, without crowding the hallway.
Idee per un ingresso o corridoio tradizionale di medie dimensioni con pareti bianche e moquette
Idee per un ingresso o corridoio tradizionale di medie dimensioni con pareti bianche e moquette
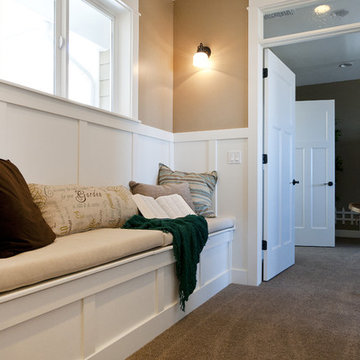
Candlelight Homes
Idee per un grande ingresso o corridoio american style con pareti beige e moquette
Idee per un grande ingresso o corridoio american style con pareti beige e moquette
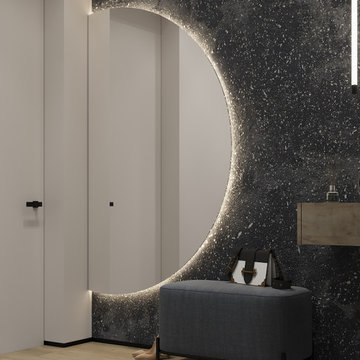
В прихожей под шкафом для одежды предусмотрена открытая полка для сушки обуви. Предусмотрено несколько сценариев освещения.
Esempio di un ingresso con vestibolo contemporaneo di medie dimensioni con pareti beige, pavimento in laminato, una porta singola, una porta in metallo e pavimento beige
Esempio di un ingresso con vestibolo contemporaneo di medie dimensioni con pareti beige, pavimento in laminato, una porta singola, una porta in metallo e pavimento beige
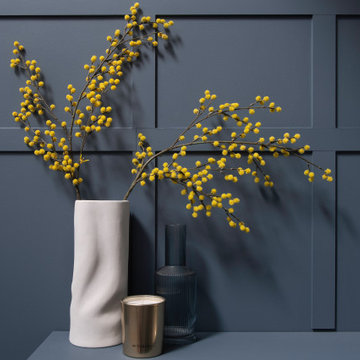
My Clients had recently moved into the home and requested 'WOW FACTOR'. We layered a bold blue with crisp white paint and added accents of orange, brass and yellow. The 3/4 paneling adds height to the spaces and perfectly guides the eye around the room. New herringbone carpet was chosen - short woven pile for durability due to pets - with a grey suede border finishing the runner on the stairs.
Photography by: Leigh Dawney Photography
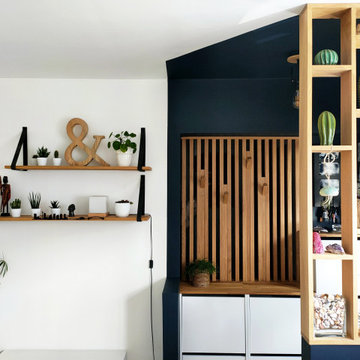
APRES - L'entrée a été délimitée par un travail autour de la couleur et de l'habillage en bois, qui crée un filtre sur le reste de la pièce sans pour autant obstruer la vue.
La création de cette boîte noire permet d'avoir un sas intermédiaire entre l'extérieur et les pièce de vie. Ainsi, nous n'avons plus l'impression d'entrée directement dans l'intimité de la famille, sans transition.
Le claustra permet de masquer l'ouverture sur le couloir et intègre des patères pour les petits accessoires du quotidien.
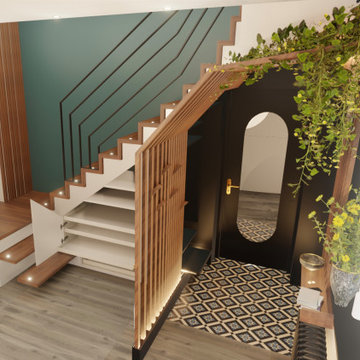
Créer un véritable espace affirmé et marqué pour l' entrée. Avoir une vraie séparation entre espace de vie et entrée (brise vue). Trouver des solutions pour remplacer le meuble de rangement. Rendre cet espace esthétique, fonctionnel et accueillant. Conserver les carreaux de ciments dans l'entrée. Modifier le revêtement de la façade de l'escalier et optimiser les rangements dessous également. Travailler l'éclairage pour valoriser les espaces. Créer un vide poche dans l'entrée et de quoi ranger chaussures et vestes.

Reforma integral Sube Interiorismo www.subeinteriorismo.com
Biderbost Photo
Esempio di un grande ingresso o corridoio chic con pareti verdi, pavimento in laminato, pavimento beige e carta da parati
Esempio di un grande ingresso o corridoio chic con pareti verdi, pavimento in laminato, pavimento beige e carta da parati
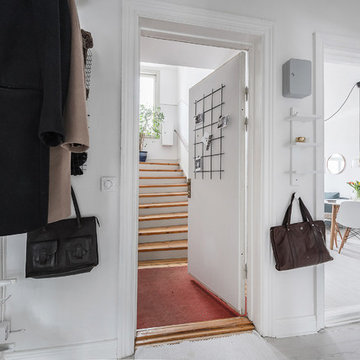
Ingemar Edfalk
Idee per un piccolo ingresso o corridoio scandinavo con pavimento in laminato, pareti bianche e pavimento bianco
Idee per un piccolo ingresso o corridoio scandinavo con pavimento in laminato, pareti bianche e pavimento bianco
9.038 Foto di ingressi e corridoi con pavimento in laminato e moquette
7
