9.038 Foto di ingressi e corridoi con pavimento in laminato e moquette
Filtra anche per:
Budget
Ordina per:Popolari oggi
81 - 100 di 9.038 foto
1 di 3
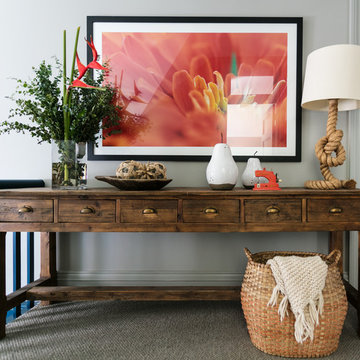
Yie Sandison
Immagine di un ingresso o corridoio stile marino di medie dimensioni con moquette
Immagine di un ingresso o corridoio stile marino di medie dimensioni con moquette
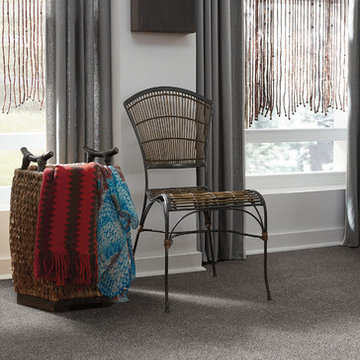
Ispirazione per un ingresso o corridoio tradizionale di medie dimensioni con pareti bianche e moquette
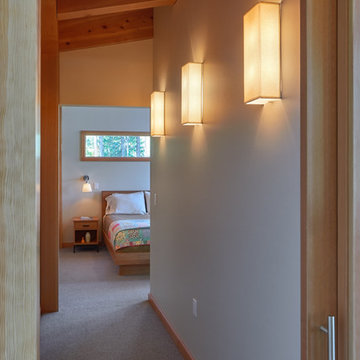
Photography by Dale Lang
Foto di un piccolo ingresso o corridoio design con pareti beige e moquette
Foto di un piccolo ingresso o corridoio design con pareti beige e moquette
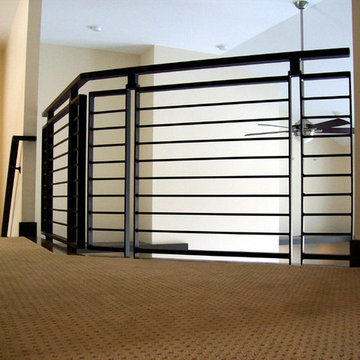
Custom railing put in the upstairs hallway.
Esempio di un ingresso o corridoio contemporaneo con pareti beige e moquette
Esempio di un ingresso o corridoio contemporaneo con pareti beige e moquette

Dorian Teti_2014
Ispirazione per un ingresso o corridoio classico di medie dimensioni con pareti bianche, moquette e pavimento blu
Ispirazione per un ingresso o corridoio classico di medie dimensioni con pareti bianche, moquette e pavimento blu
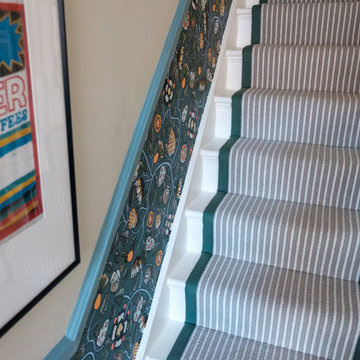
Opening the front door, visitors are greeted by a beautiful bespoke runner, incorporating Crucial Trading's brilliant Harbour in Calm Breeze. This very contemporary look is finished with a matching sage green linen taped edge.
On the upper floors, the stairs and landing have been finished in a more traditional wool loop carpet from Hammer, providing a warm and comfortable living and sleeping area for the family.
This
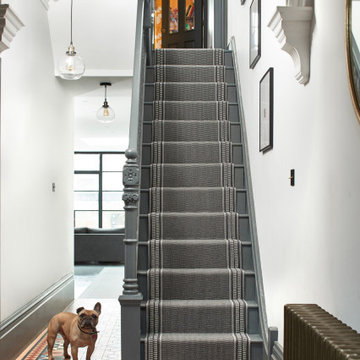
Pelham Slate in 100% wool flatweaave combines a subtle textured centre with a bold, patterned stripe to create a contemporary border design.
The nature of the flatweave gives the designs added texture and the suppleness means they can be fitted on to almost all staircases - straight or winding. The narrow widths can be joined by hand to create striking rugs or wall to wall floorcoverings.
The flatweave runners are woven and hand-finished in the UK using traditional techniques.

Фото: Аскар Кабжан
Idee per un ingresso con vestibolo contemporaneo di medie dimensioni con pareti multicolore, pavimento in laminato, una porta singola, una porta nera e pavimento marrone
Idee per un ingresso con vestibolo contemporaneo di medie dimensioni con pareti multicolore, pavimento in laminato, una porta singola, una porta nera e pavimento marrone

Loft space above Master Suite with built-in daybed and closets with sliding doors, Port Orford and Red Cedar
Photo: Michael R. Timmer
Ispirazione per un ingresso o corridoio tradizionale di medie dimensioni con pareti bianche, moquette e pavimento grigio
Ispirazione per un ingresso o corridoio tradizionale di medie dimensioni con pareti bianche, moquette e pavimento grigio

Dean J. Birinyi Architectural Photography http://www.djbphoto.com
Foto di un grande ingresso moderno con pareti multicolore, una porta singola, una porta in legno scuro, pavimento in laminato e pavimento beige
Foto di un grande ingresso moderno con pareti multicolore, una porta singola, una porta in legno scuro, pavimento in laminato e pavimento beige
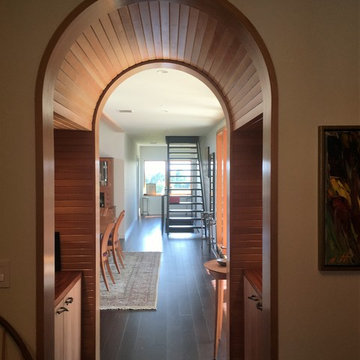
This wood arch is the link between the entry and the
living area. The interstitial space has a zen like feel to it.
Photo by TruexCullins Architects

These homeowners came to us wanting to upgrade the curb appeal of their home and improve the layout of the interior. They hoped for an entry that would welcome guests to their home both inside and out, while also creating more defined and purposeful space within the home. The main goals of the project were to add a covered wrap around porch, add more windows for natural light, create a formal entry that housed the client’s baby grand piano, and add a home office for the clients to work from home.
With a dated exterior and facade that lacked dimension, there was little charm to be had. The front door was hidden from visitors and a lack of windows made the exterior unoriginal. We approached the exterior design pulling inspiration from the farmhouse style, southern porches, and craftsman style homes. Eventually we landed on a design that added numerous windows to the front façade, reminiscent of a farmhouse, and turned a Dutch hipped roof into an extended gable roof, creating a large front porch and adding curb appeal interest. By relocating the entry door to the front of the house and adding a gable accent over this new door, it created a focal point for guests and passersby. In addition to those design elements, we incorporated some exterior shutters rated for our northwest climate that echoed the southern style homes our client loved. A greige paint color (Benjamin Moore Cape May Cobblestone) accented with a white trim (Benjamin Moore Swiss Coffee) and a black front door, shutters, and window box (Sherwin Williams Black Magic) all work together to create a charming and welcoming façade.
On the interior we removed a half wall and coat closet that separated the original cramped entryway from the front room. The front room was a multipurpose space that didn’t have a designated use for the family, it became a catch-all space that was easily cluttered. Through the design process we came up with a plan to split the spaces into 2 rooms, a large open semi-formal entryway and a home office. The semi-formal entryway was intentionally designed to house the homeowner’s baby grand piano – a real showstopper. The flow created by this entryway is welcoming and ushers you into a beautifully curated home.
A new office now sits right off the entryway with beautiful French doors, built-in cabinetry, and an abundance of natural light – everything that one dreams of for their home office. The home office looks out to the front porch and front yard as well as the pastural side yard where the children frequently play. The office is an ideal location for a moment of inspiration, reflection, and focus. A warm white paint (Benjamin Moore Swiss Coffee) combined with the newly installed light oak luxury vinyl plank flooring runs throughout the home, creating continuity and a neutral canvas. Traditional and schoolhouse style statement light fixtures coordinate with the black door hardware for an added level of contrast.
There is one more improvement that made a big difference to this family. In the family room, we added a built-in window seat. This created a cozy nook that is used by all for reading and extra seating. This relatively small improvement had a big impact on how the family uses and enjoys the space.
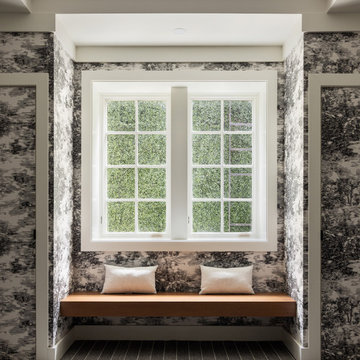
Our Long Island studio used a bright, neutral palette to create a cohesive ambiance in this beautiful lower level designed for play and entertainment. We used wallpapers, tiles, rugs, wooden accents, soft furnishings, and creative lighting to make it a fun, livable, sophisticated entertainment space for the whole family. The multifunctional space has a golf simulator and pool table, a wine room and home bar, and televisions at every site line, making it THE favorite hangout spot in this home.
---Project designed by Long Island interior design studio Annette Jaffe Interiors. They serve Long Island including the Hamptons, as well as NYC, the tri-state area, and Boca Raton, FL.
For more about Annette Jaffe Interiors, click here:
https://annettejaffeinteriors.com/
To learn more about this project, click here:
https://www.annettejaffeinteriors.com/residential-portfolio/manhasset-luxury-basement-interior-design/

This project in Walton on Thames, transformed a typical house for the area for a family of three. We gained planning consent, from Elmbridge Council, to extend 2 storeys to the side and rear to almost double the internal floor area. At ground floor we created a stepped plan, containing a new kitchen, dining and living area served by a hidden utility room. The front of the house contains a snug, home office and WC /storage areas.
At first floor the master bedroom has been given floor to ceiling glazing to maximise the feeling of space and natural light, served by its own en-suite. Three further bedrooms and a family bathroom are spread across the existing and new areas.
The rear glazing was supplied by Elite Glazing Company, using a steel framed looked, set against the kitchen supplied from Box Hill Joinery, painted Harley Green, a paint colour from the Little Greene range of paints. We specified a French Loft herringbone timber floor from Plusfloor and the hallway and cloakroom have floor tiles from Melrose Sage.
Externally, particularly to the rear, the house has been transformed with new glazing, all walls rendered white and a new roof, creating a beautiful, contemporary new home for our clients.
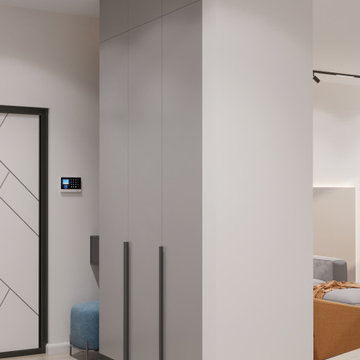
Ispirazione per una porta d'ingresso design di medie dimensioni con pareti beige, pavimento in laminato, una porta bianca e pavimento beige
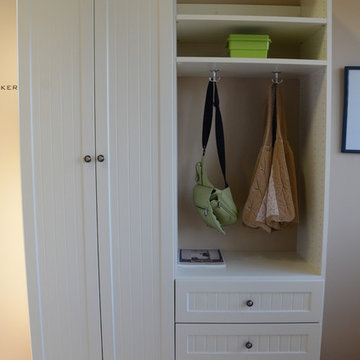
Perfect for a garage entry. Coat and book bag storage. Shelves and baskets for shoes as well as sporting equipment. Keeps entry way organized and tidy!

We brought in black accents in furniture and decor throughout the main level of this modern farmhouse. The deacon's bench and custom initial handpainted wood sign tie the black fixtures and railings together.
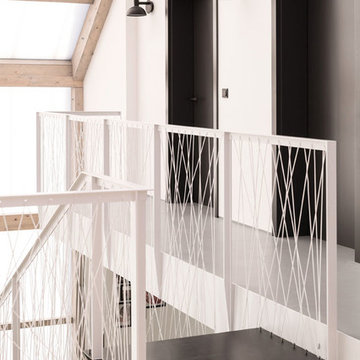
Blick von der Galerie auf die Brücke.
Foto:Markus Vogt
Esempio di un piccolo ingresso o corridoio moderno con moquette, pavimento giallo e pareti bianche
Esempio di un piccolo ingresso o corridoio moderno con moquette, pavimento giallo e pareti bianche

The top floor landing has now become open and bright and a space that encourages light from the two windows.
Muz- Real Focus Photography 07507 745 655
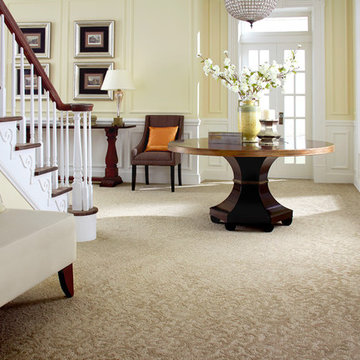
Idee per un ingresso chic di medie dimensioni con pareti gialle, moquette, pavimento beige, una porta a due ante e una porta bianca
9.038 Foto di ingressi e corridoi con pavimento in laminato e moquette
5