15.228 Foto di ingressi e corridoi con pavimento in cemento e moquette
Filtra anche per:
Budget
Ordina per:Popolari oggi
141 - 160 di 15.228 foto
1 di 3
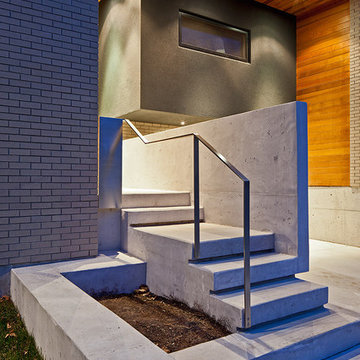
Located in Toronto’s Beaches district, 150_W addresses the challenges of maximizing southern exposure within an east-west oriented mid-lot while exploring opportunities for extended outdoor living spaces designed for the Canadian climate. The building’s plan and section is focused around a south-facing side-yard terrace creating an L-shaped cantilevered volume which helps shelter it from the winter winds while leaving it open to the warmth of the winter sun. This side terrace engages the site and home both spatially and environmentally, extending the interior living environment to a protected outdoor space for year-round use, while providing the framework for integrated passive design strategies.
Architect: nkA
Photography: Peter A. Sellar / www.photoklik.com
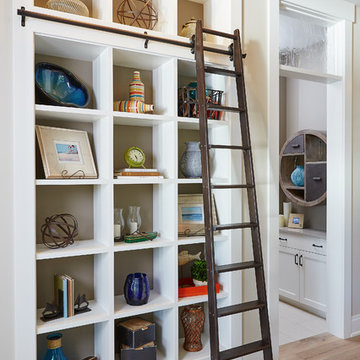
Designed with an open floor plan and layered outdoor spaces, the Onaway is a perfect cottage for narrow lakefront lots. The exterior features elements from both the Shingle and Craftsman architectural movements, creating a warm cottage feel. An open main level skillfully disguises this narrow home by using furniture arrangements and low built-ins to define each spaces’ perimeter. Every room has a view to each other as well as a view of the lake. The cottage feel of this home’s exterior is carried inside with a neutral, crisp white, and blue nautical themed palette. The kitchen features natural wood cabinetry and a long island capped by a pub height table with chairs. Above the garage, and separate from the main house, is a series of spaces for plenty of guests to spend the night. The symmetrical bunk room features custom staircases to the top bunks with drawers built in. The best views of the lakefront are found on the master bedrooms private deck, to the rear of the main house. The open floor plan continues downstairs with two large gathering spaces opening up to an outdoor covered patio complete with custom grill pit.

A whimsical mural creates a brightness and charm to this hallway. Plush wool carpet meets herringbone timber.
Foto di un piccolo ingresso o corridoio chic con pareti multicolore, moquette, pavimento marrone, soffitto a volta e carta da parati
Foto di un piccolo ingresso o corridoio chic con pareti multicolore, moquette, pavimento marrone, soffitto a volta e carta da parati
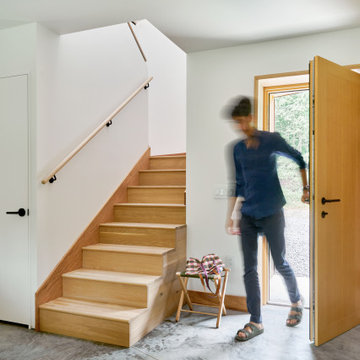
Esempio di un ingresso o corridoio contemporaneo con pavimento in cemento, una porta singola, una porta in legno bruno e pavimento grigio

Foto di un ingresso o corridoio mediterraneo di medie dimensioni con pareti bianche, pavimento in cemento, pavimento beige e travi a vista
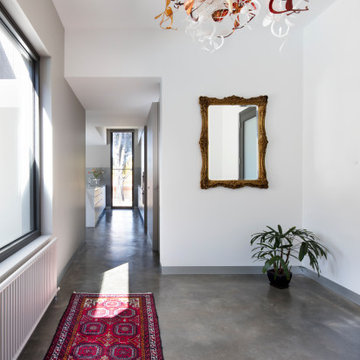
Immagine di un corridoio minimal di medie dimensioni con pareti bianche, pavimento in cemento e pavimento grigio
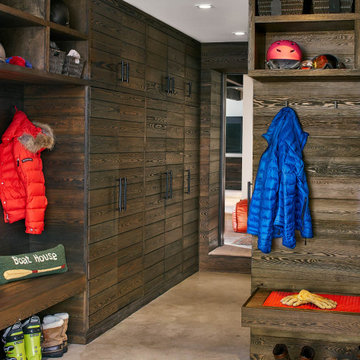
Esempio di un ingresso con anticamera rustico con pavimento in cemento e pavimento grigio

Ispirazione per un grande ingresso con vestibolo classico con una porta singola, una porta nera, pareti gialle, pavimento in cemento, pavimento grigio, soffitto in perlinato e pannellatura
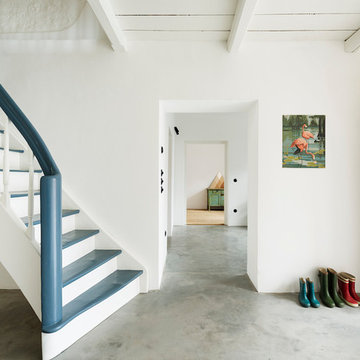
Die alte Treppe wurde komplett zerlegt und restauriert - der Boden aus Kalkestrich greift eine alte handwerkliche Technik auf und bringt Atmosphäre in den Eingangsbereich.
Foto: Sorin Morar
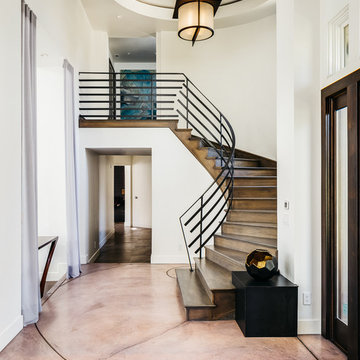
Idee per un grande ingresso tradizionale con pareti bianche, pavimento beige, pavimento in cemento e una porta in vetro

玄関ホール
Esempio di un ingresso o corridoio costiero con pareti bianche, pavimento in cemento e pavimento grigio
Esempio di un ingresso o corridoio costiero con pareti bianche, pavimento in cemento e pavimento grigio
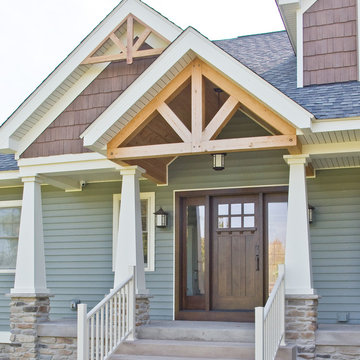
#HZ60
Custom Craftsman Style Front Door
Quartersawn White Oak
Solid Wood
Coffee Brown Stain
Dentil Shelf
Clear Insulated Glass
Two Full View Sidelites
Emtek Arts and Crafts Entry Handle in Oil Rubbed Bronze
Call us for a quote on your door project
419-684-9582
Visit https://www.door.cc
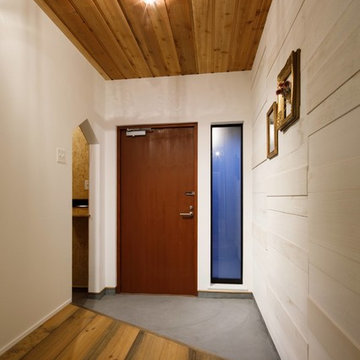
Ispirazione per un corridoio industriale con pareti bianche, pavimento in cemento, una porta singola, una porta in legno bruno e pavimento grigio
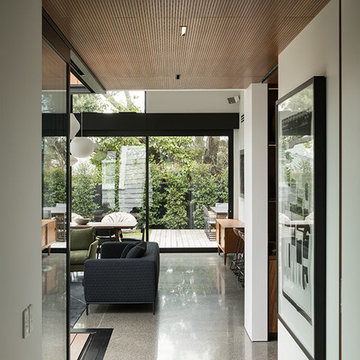
Simon Devitt
Ispirazione per un piccolo ingresso o corridoio moderno con pareti bianche e pavimento in cemento
Ispirazione per un piccolo ingresso o corridoio moderno con pareti bianche e pavimento in cemento

Immagine di un grande ingresso contemporaneo con pareti bianche, pavimento in cemento, una porta singola, una porta in legno bruno e pavimento grigio
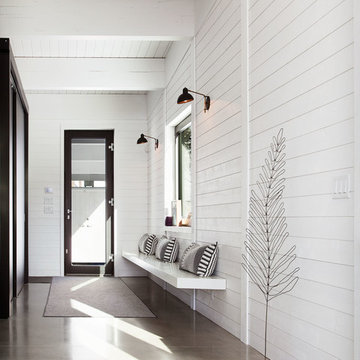
Claude Dagenais
Foto di un ingresso o corridoio design con pareti bianche, pavimento in cemento e pavimento grigio
Foto di un ingresso o corridoio design con pareti bianche, pavimento in cemento e pavimento grigio

Immagine di una porta d'ingresso american style di medie dimensioni con pareti marroni, pavimento in cemento, una porta singola e una porta in legno scuro
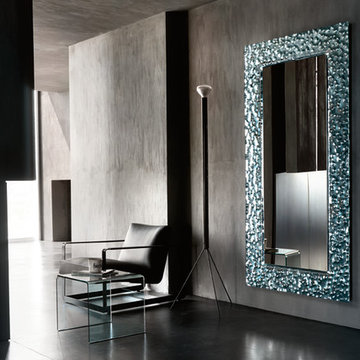
Venus Designer Italian Mirror is iconographic addition to any room with its impressive 8mm thick temperature fused patterned glass frame and reflective surface. Designed by Vittorio Livi for Fiam Italia and manufactured in Italy, Venus mirror collection is available in two rectangular wall mirror versions, square, round and oval wall mirrors as well as a free standing mirror.
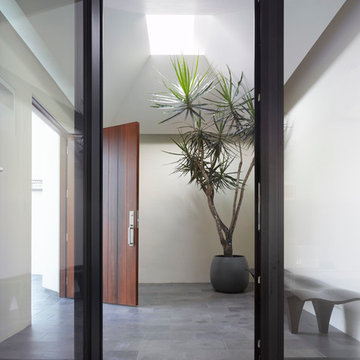
Immagine di un ingresso con vestibolo contemporaneo di medie dimensioni con pareti bianche, pavimento in cemento, una porta singola, una porta in legno bruno e pavimento grigio
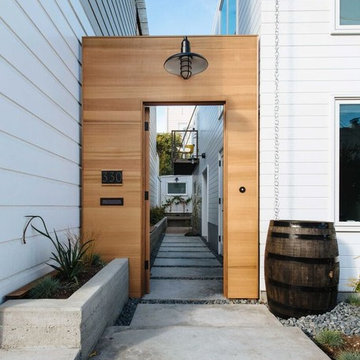
Esempio di un ingresso con vestibolo minimalista di medie dimensioni con pareti bianche, pavimento in cemento, una porta singola e una porta in legno bruno
15.228 Foto di ingressi e corridoi con pavimento in cemento e moquette
8