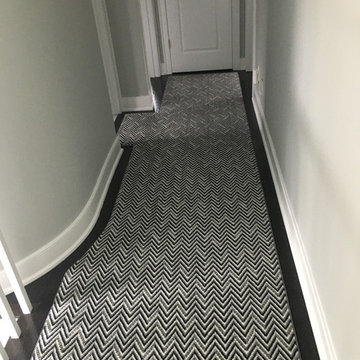15.230 Foto di ingressi e corridoi con pavimento in cemento e moquette
Filtra anche per:
Budget
Ordina per:Popolari oggi
61 - 80 di 15.230 foto
1 di 3
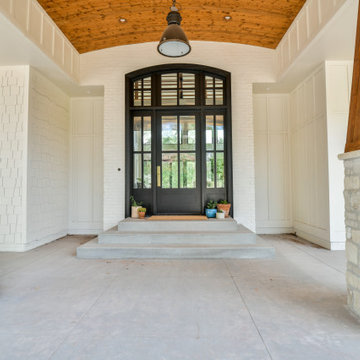
Front entry of Spring Branch. View House Plan THD-1132: https://www.thehousedesigners.com/plan/spring-branch-1132/
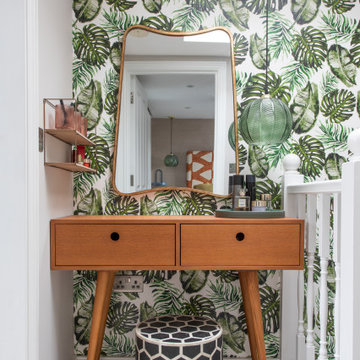
Foto di un piccolo ingresso o corridoio contemporaneo con pareti multicolore, moquette e pavimento beige
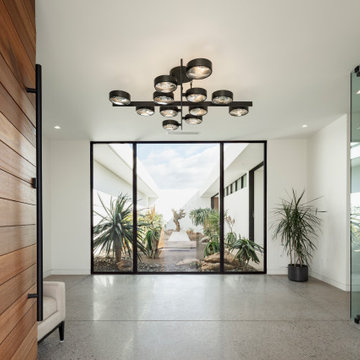
Photo by Roehner + Ryan
Esempio di un ingresso american style con pareti bianche, pavimento in cemento, una porta singola e una porta in legno bruno
Esempio di un ingresso american style con pareti bianche, pavimento in cemento, una porta singola e una porta in legno bruno
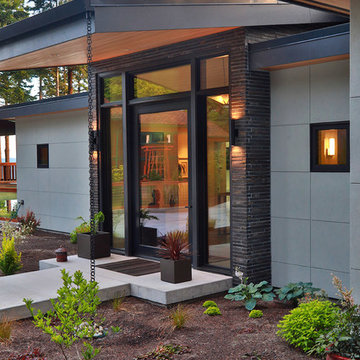
Foto di una grande porta d'ingresso moderna con pareti grigie, pavimento in cemento, una porta singola, una porta in vetro e pavimento grigio

Esempio di un ingresso o corridoio scandinavo con pavimento in cemento, pavimento grigio, pareti bianche e pareti in legno

Esempio di un ingresso o corridoio moderno con pareti bianche, pavimento in cemento e pavimento grigio

Mudroom featuring custom industrial raw steel lockers with grilled door panels and wood bench surface. Custom designed & fabricated wood barn door with raw steel strap & rivet top panel. Decorative raw concrete floor tiles. View to kitchen & living rooms beyond.
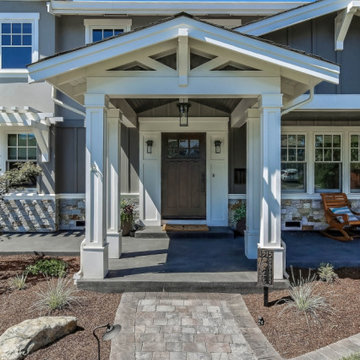
Idee per una porta d'ingresso country con pareti grigie, pavimento in cemento, una porta singola e una porta in legno scuro
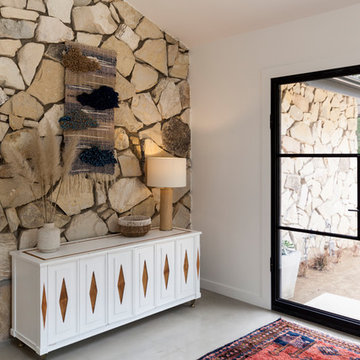
The entry foyer was a covered porch before it was enclosed. The concrete slab on grade provides a durable floor for the entry and also complements the stone clad wall that moves from the exterior to the now foyer space. Interior Design by Amy Terranova
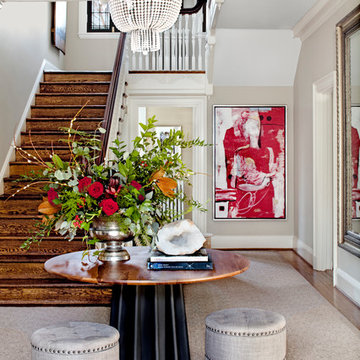
Jennifer Hughes Photography
Esempio di un ingresso mediterraneo con pareti beige, moquette e pavimento beige
Esempio di un ingresso mediterraneo con pareti beige, moquette e pavimento beige

Immagine di un grande corridoio contemporaneo con pareti bianche, pavimento in cemento, una porta singola, una porta in vetro e pavimento grigio

Idee per una porta d'ingresso moderna di medie dimensioni con una porta a due ante, una porta in legno bruno, pareti bianche, pavimento in cemento e pavimento beige

Foto di una porta d'ingresso stile marino di medie dimensioni con una porta olandese, una porta arancione, pareti bianche, pavimento in cemento e pavimento grigio
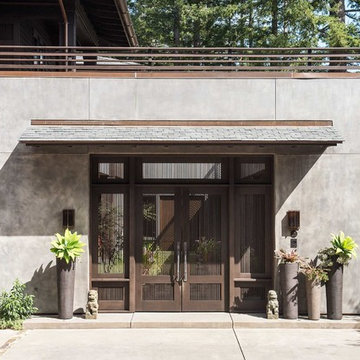
Wakely
Immagine di una porta d'ingresso design con pareti grigie, pavimento in cemento, una porta a due ante, una porta marrone e pavimento grigio
Immagine di una porta d'ingresso design con pareti grigie, pavimento in cemento, una porta a due ante, una porta marrone e pavimento grigio
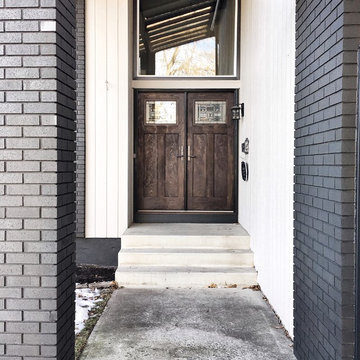
Idee per una porta d'ingresso country di medie dimensioni con pavimento in cemento, una porta a due ante, una porta in legno scuro e pavimento grigio
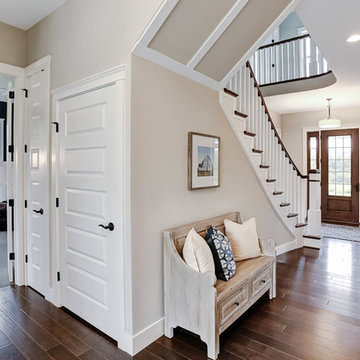
Designer details abound in this custom 2-story home with craftsman style exterior complete with fiber cement siding, attractive stone veneer, and a welcoming front porch. In addition to the 2-car side entry garage with finished mudroom, a breezeway connects the home to a 3rd car detached garage. Heightened 10’ceilings grace the 1st floor and impressive features throughout include stylish trim and ceiling details. The elegant Dining Room to the front of the home features a tray ceiling and craftsman style wainscoting with chair rail. Adjacent to the Dining Room is a formal Living Room with cozy gas fireplace. The open Kitchen is well-appointed with HanStone countertops, tile backsplash, stainless steel appliances, and a pantry. The sunny Breakfast Area provides access to a stamped concrete patio and opens to the Family Room with wood ceiling beams and a gas fireplace accented by a custom surround. A first-floor Study features trim ceiling detail and craftsman style wainscoting. The Owner’s Suite includes craftsman style wainscoting accent wall and a tray ceiling with stylish wood detail. The Owner’s Bathroom includes a custom tile shower, free standing tub, and oversized closet.
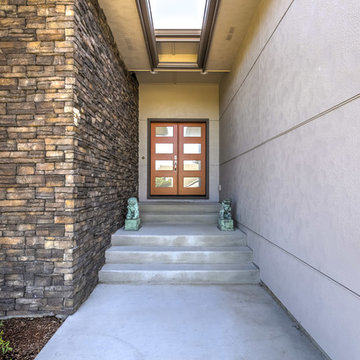
Mid-century, modern home built by Creekside Homes, Inc., photos provided by RoseCity 3D Photography.
Ispirazione per una porta d'ingresso moderna di medie dimensioni con pavimento in cemento, una porta a due ante, una porta in vetro e pavimento grigio
Ispirazione per una porta d'ingresso moderna di medie dimensioni con pavimento in cemento, una porta a due ante, una porta in vetro e pavimento grigio
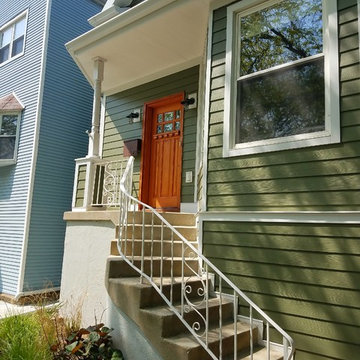
Chicago, IL 60625 Victorian Exterior Siding Contractor Remodel James Hardie Siding Plank in Heathered Moss and Staggered Edge Siding and HardieTrim and HardieSoffit in Arctic White.
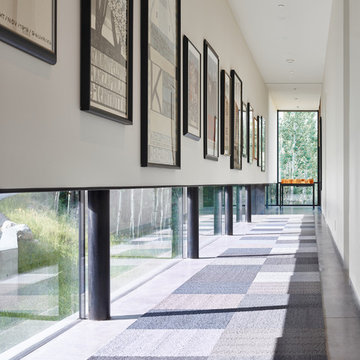
An art gallery was designed with low windows to allow natural light to permeate while protecting the sensitive art from harmful direct sunlight. It is these careful details that, in combination with the striking lineation of the home, create a harmonious alliance of function and design.
Photo: David Agnello
15.230 Foto di ingressi e corridoi con pavimento in cemento e moquette
4
