886 Foto di ingressi e corridoi con pavimento con piastrelle in ceramica e pavimento multicolore
Filtra anche per:
Budget
Ordina per:Popolari oggi
81 - 100 di 886 foto
1 di 3
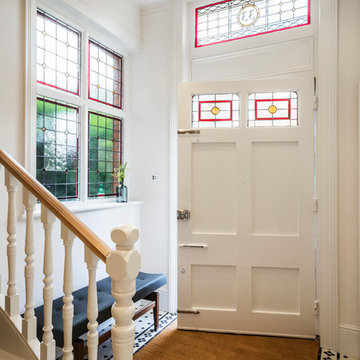
Although the existing entrance hallway was a good size it lacked character. To address this the stained glass in the fan light window above the front door and side window was reinstated, in a bespoke design, bringing light, colour and texture into the hallway.
The original tiled floor had long been removed so a period style crisp black and white tile with a border pattern was specified. This immediately visually increased the size and lightness of the hall area.
Nigel Tyas were commissioned to produce a dramatic copper and glass pendant light in the stairwell that hung from the top floor ceiling down to the ground floor, giving a visual connection and really creating a wow factor.

Esempio di un grande corridoio chic con pareti bianche, pavimento con piastrelle in ceramica, una porta singola, pavimento multicolore, una porta in vetro e soffitto a cassettoni
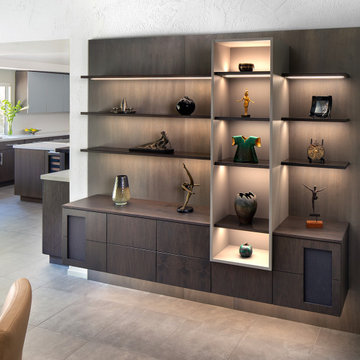
Contemporary Family Room, San Diego
This minimalist art/media display cabinet blends 3 different woods with metal capped shelves. Attention to every detail made this design.
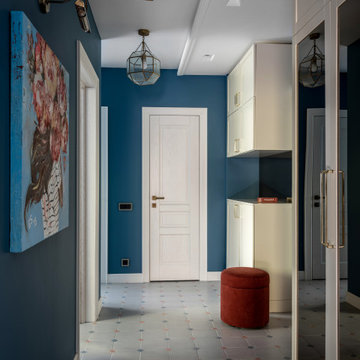
Foto di un piccolo corridoio minimal con pareti blu, pavimento con piastrelle in ceramica, pavimento multicolore, una porta singola e una porta bianca
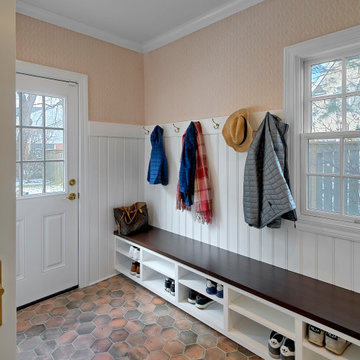
Renovated mudroom has white shiplap panels, custom built ins with walnut counter top. Norman Sizemore-photographer
Esempio di un ingresso con anticamera classico di medie dimensioni con pareti multicolore, pavimento con piastrelle in ceramica, pavimento multicolore e pareti in perlinato
Esempio di un ingresso con anticamera classico di medie dimensioni con pareti multicolore, pavimento con piastrelle in ceramica, pavimento multicolore e pareti in perlinato
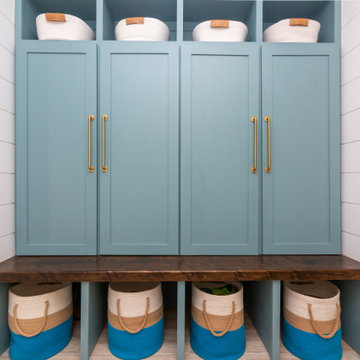
We transformed this entryway into a coastal inspired mudroom. Designing custom built in's allowed us to use the space in the most functional way possible. Each child gets their own cubby to organize school supplies, sporting equipment, shoes and seasonal outerwear. Wrapping the walls in shiplap, painting the cabinets a bright blue and adding some fun blue and white wallpaper on the opposing wall, infuse a coastal vibe to this space.
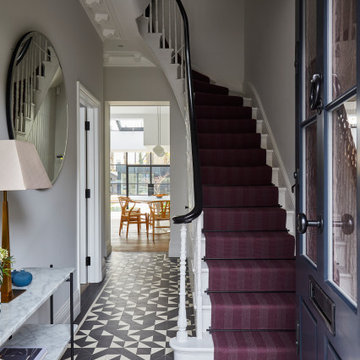
The generous proportions of the front door and surround in the entrance hallway were emphasised by being painted black, whilst the contemporary stained glass panels add a softness. The geometric black and white tiled floor is reminiscent of an original Victorian tiled hallway, but reimagined in a more contemporary style. And the panelling underneath the stairs is in a contemporary v-groove style, which has been used to create hidden shoe & coat storage.

Hallway of New England style house with light grey floor tiles, red front door and timber ceiling.
Immagine di una porta d'ingresso country di medie dimensioni con pareti bianche, pavimento con piastrelle in ceramica, una porta singola, una porta rossa e pavimento multicolore
Immagine di una porta d'ingresso country di medie dimensioni con pareti bianche, pavimento con piastrelle in ceramica, una porta singola, una porta rossa e pavimento multicolore
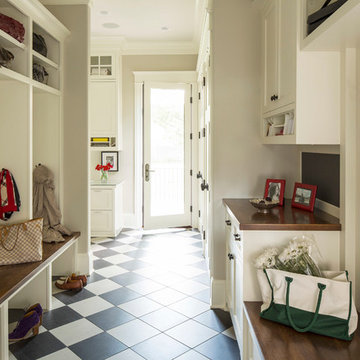
Martha O'Hara Interiors, Interior Design | Kyle Hunt & Partners, Builder | Mike Sharratt, Architect | Troy Thies, Photography | Shannon Gale, Photo Styling

The mudroom has a tile floor to handle the mess of an entry, custom builtin bench and cubbies for storage, and a double farmhouse style sink mounted low for the little guys. Sink and fixtures by Kohler and lighting by Feiss.
Photo credit: Aaron Bunse of a2theb.com
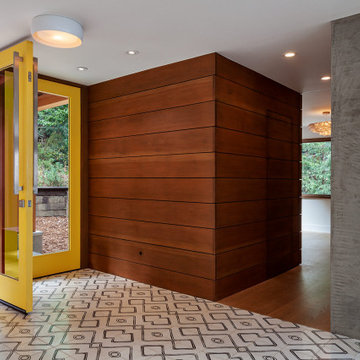
Ispirazione per una porta d'ingresso minimalista di medie dimensioni con una porta a pivot, una porta in vetro, pareti grigie, pavimento con piastrelle in ceramica e pavimento multicolore
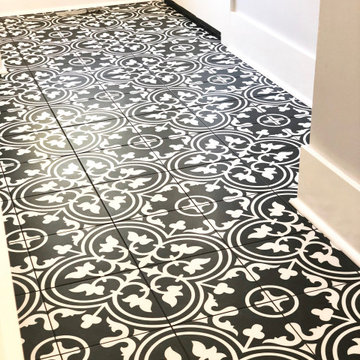
Beautiful detail of mudroom floor tile
Ispirazione per un ingresso con anticamera chic di medie dimensioni con pareti grigie, pavimento con piastrelle in ceramica e pavimento multicolore
Ispirazione per un ingresso con anticamera chic di medie dimensioni con pareti grigie, pavimento con piastrelle in ceramica e pavimento multicolore
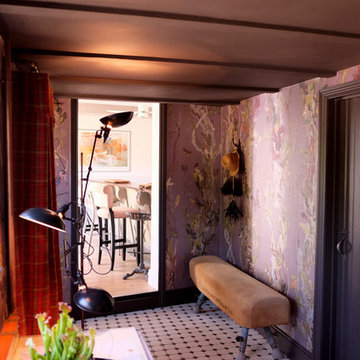
Esempio di un ingresso o corridoio boho chic di medie dimensioni con pareti multicolore, pavimento con piastrelle in ceramica e pavimento multicolore
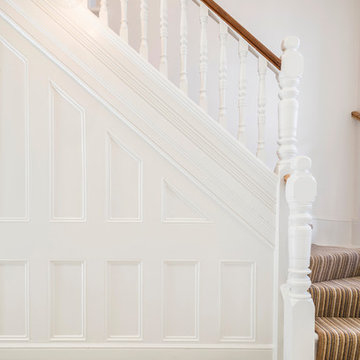
Although the existing entrance hallway was a good size it lacked character. To address this the stained glass in the fan light window above the front door and side window was reinstated, in a bespoke design, bringing light, colour and texture into the hallway.
The original tiled floor had long been removed so a period style crisp black and white tile with a border pattern was specified. This immediately visually increased the size and lightness of the hall area.
Nigel Tyas were commissioned to produce a dramatic copper and glass pendant light in the stairwell that hung from the top floor ceiling down to the ground floor, giving a visual connection and really creating a wow factor.
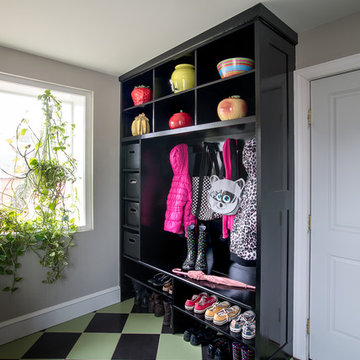
Julia Staples Photography
Ispirazione per un piccolo ingresso con anticamera country con pareti grigie, pavimento con piastrelle in ceramica, una porta singola, una porta bianca e pavimento multicolore
Ispirazione per un piccolo ingresso con anticamera country con pareti grigie, pavimento con piastrelle in ceramica, una porta singola, una porta bianca e pavimento multicolore
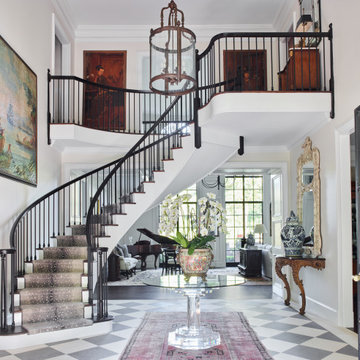
Esempio di un ampio ingresso tradizionale con pareti bianche, pavimento con piastrelle in ceramica e pavimento multicolore

This mudroom entrance from the garage is the perfect place for the family to organize their daily belongings and shoes.
Esempio di un grande ingresso con anticamera classico con pareti bianche, pavimento con piastrelle in ceramica, una porta singola, una porta rossa e pavimento multicolore
Esempio di un grande ingresso con anticamera classico con pareti bianche, pavimento con piastrelle in ceramica, una porta singola, una porta rossa e pavimento multicolore
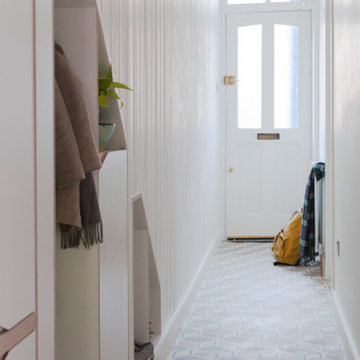
The narrow existing hallway opens out into a new generous communal kitchen, dining and living area with views to the garden. This living space flows around the bedrooms with loosely defined areas for cooking, sitting, eating.

Foto di un ingresso con anticamera country con pavimento con piastrelle in ceramica, una porta singola, una porta bianca e pavimento multicolore
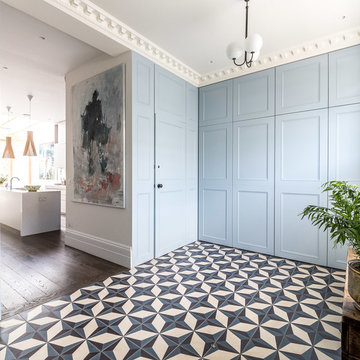
Kopal Jaitly
Ispirazione per un ingresso o corridoio moderno di medie dimensioni con pareti blu, pavimento con piastrelle in ceramica e pavimento multicolore
Ispirazione per un ingresso o corridoio moderno di medie dimensioni con pareti blu, pavimento con piastrelle in ceramica e pavimento multicolore
886 Foto di ingressi e corridoi con pavimento con piastrelle in ceramica e pavimento multicolore
5