886 Foto di ingressi e corridoi con pavimento con piastrelle in ceramica e pavimento multicolore
Filtra anche per:
Budget
Ordina per:Popolari oggi
101 - 120 di 886 foto
1 di 3
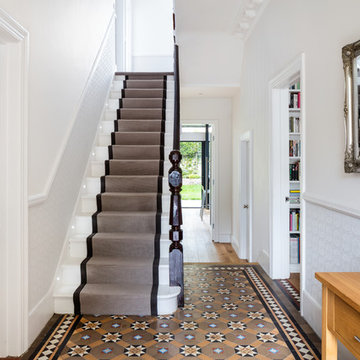
Photo Credit: Andrew Beasley
Idee per un ingresso o corridoio classico di medie dimensioni con pareti grigie, pavimento multicolore e pavimento con piastrelle in ceramica
Idee per un ingresso o corridoio classico di medie dimensioni con pareti grigie, pavimento multicolore e pavimento con piastrelle in ceramica
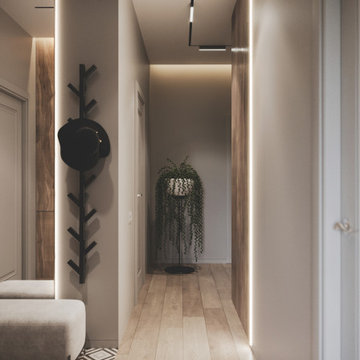
Foto di una piccola porta d'ingresso design con pareti grigie, pavimento con piastrelle in ceramica, una porta grigia e pavimento multicolore
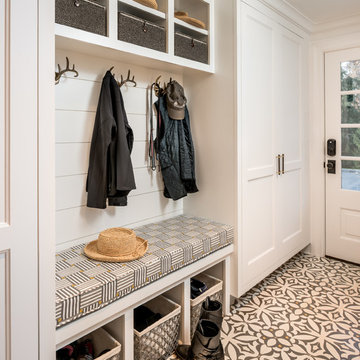
Photos by: Angle Eye Photography
Interior Decor by: Francesca Rudin
Idee per un piccolo ingresso con anticamera stile marinaro con pareti bianche, pavimento con piastrelle in ceramica, una porta singola, una porta bianca e pavimento multicolore
Idee per un piccolo ingresso con anticamera stile marinaro con pareti bianche, pavimento con piastrelle in ceramica, una porta singola, una porta bianca e pavimento multicolore
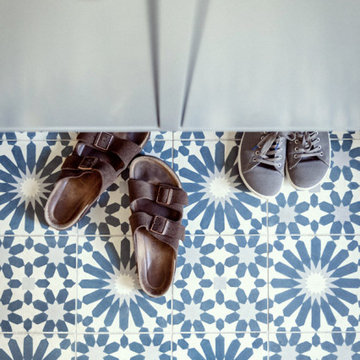
This Maine-architect renovated home features lockers as a storage solution with a ceramic tile floor.
Idee per un ingresso con anticamera contemporaneo con pavimento con piastrelle in ceramica e pavimento multicolore
Idee per un ingresso con anticamera contemporaneo con pavimento con piastrelle in ceramica e pavimento multicolore
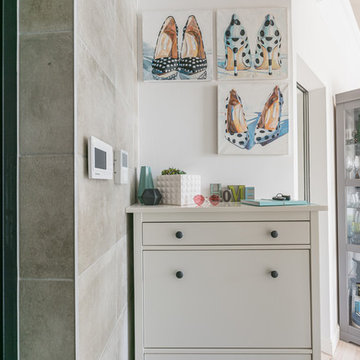
фотограф Андрей Семченко
Esempio di una piccola porta d'ingresso eclettica con pareti bianche, pavimento con piastrelle in ceramica, una porta singola, una porta marrone e pavimento multicolore
Esempio di una piccola porta d'ingresso eclettica con pareti bianche, pavimento con piastrelle in ceramica, una porta singola, una porta marrone e pavimento multicolore
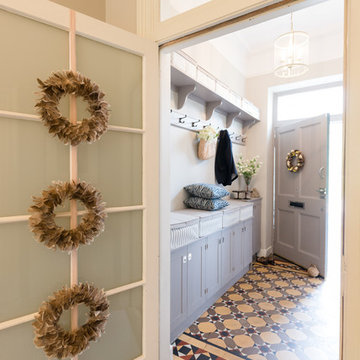
A space saving solution to make the most of the hallway in a period property in Edinburgh. Traditional style built in cabinets, shelving and hangers provide storage in the vestibule whilst blending in with the character of the victorian encaustic tile hallway floor
Mairi Helena
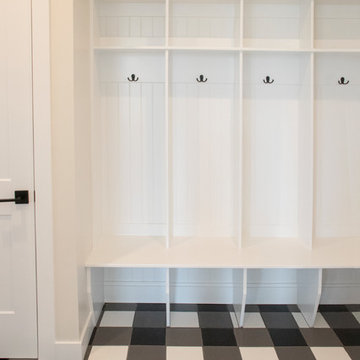
Mudroom
Immagine di un ingresso con anticamera country di medie dimensioni con pareti bianche, pavimento con piastrelle in ceramica, una porta singola, una porta bianca e pavimento multicolore
Immagine di un ingresso con anticamera country di medie dimensioni con pareti bianche, pavimento con piastrelle in ceramica, una porta singola, una porta bianca e pavimento multicolore
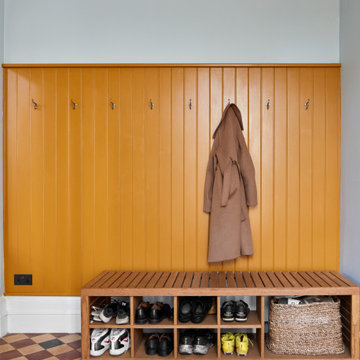
Immagine di un ingresso con anticamera classico di medie dimensioni con pareti blu, pavimento con piastrelle in ceramica, pavimento multicolore e pannellatura
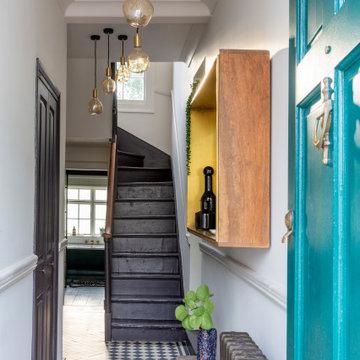
The entrance of the property was tiled with original Georgian black and white checked tiles. The original stairs were painted brown and the walls kept neutral to maximises the sense of space.
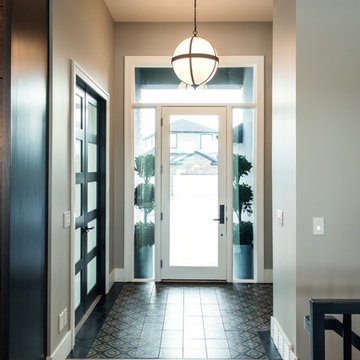
Foto di un ingresso contemporaneo di medie dimensioni con pareti grigie, pavimento con piastrelle in ceramica, una porta singola, una porta in vetro e pavimento multicolore
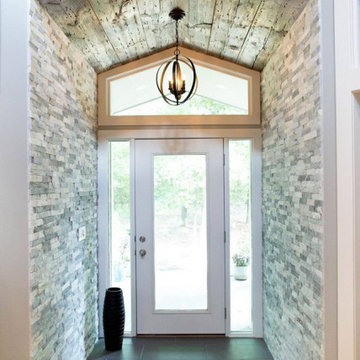
Esempio di un grande ingresso country con pareti multicolore, pavimento con piastrelle in ceramica, una porta singola, una porta bianca e pavimento multicolore
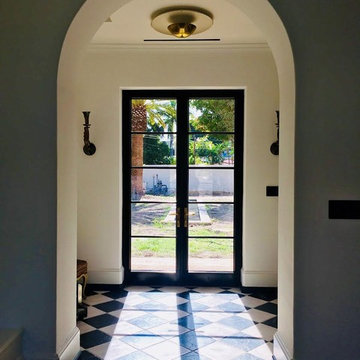
Work performed at Alexander Gorlin Architects
Esempio di un ingresso minimalista con pareti bianche, pavimento con piastrelle in ceramica, una porta a due ante, una porta in vetro e pavimento multicolore
Esempio di un ingresso minimalista con pareti bianche, pavimento con piastrelle in ceramica, una porta a due ante, una porta in vetro e pavimento multicolore
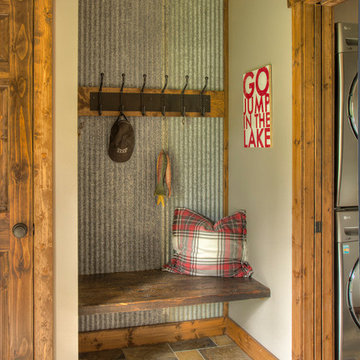
Immagine di un ingresso o corridoio rustico con pareti beige, pavimento con piastrelle in ceramica e pavimento multicolore
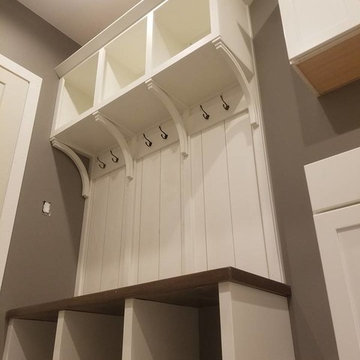
Ispirazione per un ingresso con anticamera chic di medie dimensioni con pareti grigie, pavimento multicolore, pavimento con piastrelle in ceramica, una porta singola e una porta bianca
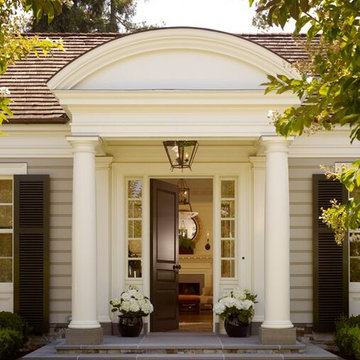
Front entrance. Photographer: Matthew Millman
Ispirazione per una grande porta d'ingresso tradizionale con pareti bianche, pavimento con piastrelle in ceramica, una porta a pivot, una porta in legno scuro e pavimento multicolore
Ispirazione per una grande porta d'ingresso tradizionale con pareti bianche, pavimento con piastrelle in ceramica, una porta a pivot, una porta in legno scuro e pavimento multicolore

Download our free ebook, Creating the Ideal Kitchen. DOWNLOAD NOW
The homeowners built their traditional Colonial style home 17 years’ ago. It was in great shape but needed some updating. Over the years, their taste had drifted into a more contemporary realm, and they wanted our help to bridge the gap between traditional and modern.
We decided the layout of the kitchen worked well in the space and the cabinets were in good shape, so we opted to do a refresh with the kitchen. The original kitchen had blond maple cabinets and granite countertops. This was also a great opportunity to make some updates to the functionality that they were hoping to accomplish.
After re-finishing all the first floor wood floors with a gray stain, which helped to remove some of the red tones from the red oak, we painted the cabinetry Benjamin Moore “Repose Gray” a very soft light gray. The new countertops are hardworking quartz, and the waterfall countertop to the left of the sink gives a bit of the contemporary flavor.
We reworked the refrigerator wall to create more pantry storage and eliminated the double oven in favor of a single oven and a steam oven. The existing cooktop was replaced with a new range paired with a Venetian plaster hood above. The glossy finish from the hood is echoed in the pendant lights. A touch of gold in the lighting and hardware adds some contrast to the gray and white. A theme we repeated down to the smallest detail illustrated by the Jason Wu faucet by Brizo with its similar touches of white and gold (the arrival of which we eagerly awaited for months due to ripples in the supply chain – but worth it!).
The original breakfast room was pleasant enough with its windows looking into the backyard. Now with its colorful window treatments, new blue chairs and sculptural light fixture, this space flows seamlessly into the kitchen and gives more of a punch to the space.
The original butler’s pantry was functional but was also starting to show its age. The new space was inspired by a wallpaper selection that our client had set aside as a possibility for a future project. It worked perfectly with our pallet and gave a fun eclectic vibe to this functional space. We eliminated some upper cabinets in favor of open shelving and painted the cabinetry in a high gloss finish, added a beautiful quartzite countertop and some statement lighting. The new room is anything but cookie cutter.
Next the mudroom. You can see a peek of the mudroom across the way from the butler’s pantry which got a facelift with new paint, tile floor, lighting and hardware. Simple updates but a dramatic change! The first floor powder room got the glam treatment with its own update of wainscoting, wallpaper, console sink, fixtures and artwork. A great little introduction to what’s to come in the rest of the home.
The whole first floor now flows together in a cohesive pallet of green and blue, reflects the homeowner’s desire for a more modern aesthetic, and feels like a thoughtful and intentional evolution. Our clients were wonderful to work with! Their style meshed perfectly with our brand aesthetic which created the opportunity for wonderful things to happen. We know they will enjoy their remodel for many years to come!
Photography by Margaret Rajic Photography

Our clients were relocating from the upper peninsula to the lower peninsula and wanted to design a retirement home on their Lake Michigan property. The topography of their lot allowed for a walk out basement which is practically unheard of with how close they are to the water. Their view is fantastic, and the goal was of course to take advantage of the view from all three levels. The positioning of the windows on the main and upper levels is such that you feel as if you are on a boat, water as far as the eye can see. They were striving for a Hamptons / Coastal, casual, architectural style. The finished product is just over 6,200 square feet and includes 2 master suites, 2 guest bedrooms, 5 bathrooms, sunroom, home bar, home gym, dedicated seasonal gear / equipment storage, table tennis game room, sauna, and bonus room above the attached garage. All the exterior finishes are low maintenance, vinyl, and composite materials to withstand the blowing sands from the Lake Michigan shoreline.

Immagine di un grande ingresso minimalista con pareti grigie, pavimento con piastrelle in ceramica, una porta singola, una porta in legno bruno, pavimento multicolore, soffitto in legno e pareti in perlinato
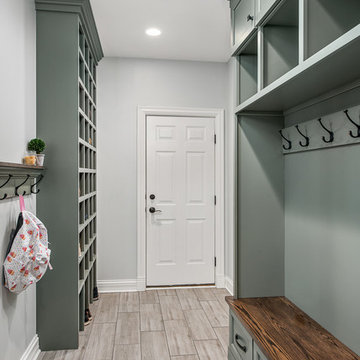
Picture Perfect House
Esempio di un ingresso con anticamera chic di medie dimensioni con pareti grigie, pavimento con piastrelle in ceramica, una porta singola, una porta bianca e pavimento multicolore
Esempio di un ingresso con anticamera chic di medie dimensioni con pareti grigie, pavimento con piastrelle in ceramica, una porta singola, una porta bianca e pavimento multicolore
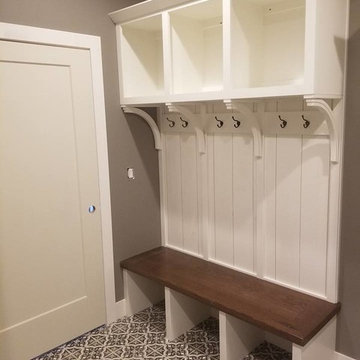
Idee per un ingresso con anticamera classico di medie dimensioni con pareti grigie, pavimento multicolore, pavimento con piastrelle in ceramica, una porta singola e una porta bianca
886 Foto di ingressi e corridoi con pavimento con piastrelle in ceramica e pavimento multicolore
6