957 Foto di ingressi e corridoi con parquet scuro e una porta nera
Filtra anche per:
Budget
Ordina per:Popolari oggi
21 - 40 di 957 foto
1 di 3
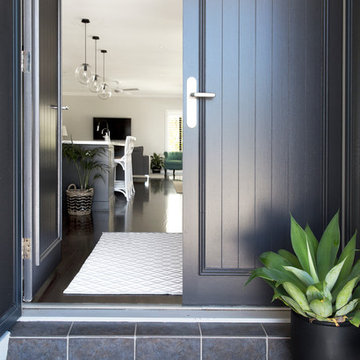
Interior Design by Donna Guyler Design
Foto di una piccola porta d'ingresso minimal con pareti grigie, parquet scuro, una porta a due ante e una porta nera
Foto di una piccola porta d'ingresso minimal con pareti grigie, parquet scuro, una porta a due ante e una porta nera
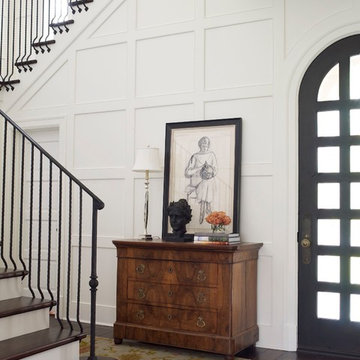
Immagine di un ingresso chic con pareti bianche, parquet scuro, una porta singola e una porta nera
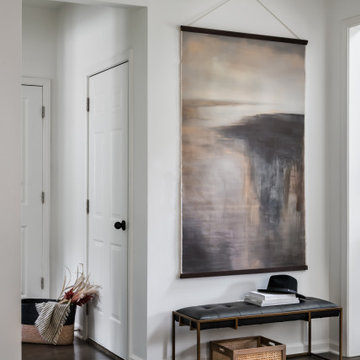
simple and practical entry space.
Foto di un piccolo ingresso tradizionale con pareti bianche, parquet scuro, una porta singola, una porta nera e pavimento marrone
Foto di un piccolo ingresso tradizionale con pareti bianche, parquet scuro, una porta singola, una porta nera e pavimento marrone
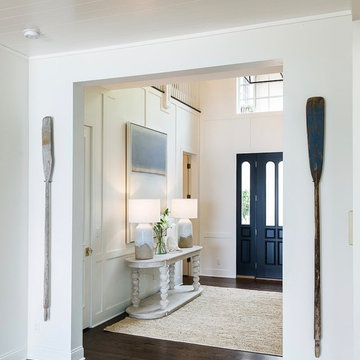
Foto di un ingresso stile marino di medie dimensioni con pareti bianche, parquet scuro, una porta singola, una porta nera e pavimento marrone
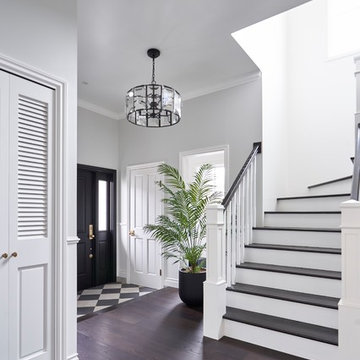
Idee per un corridoio minimal con pareti bianche, parquet scuro, una porta singola, una porta nera e pavimento marrone
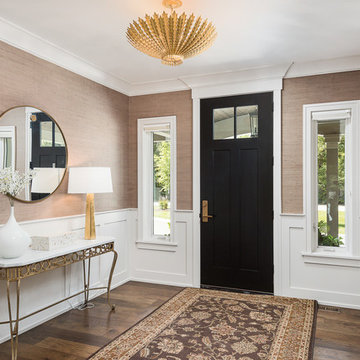
Picture Perfect House
Immagine di un ingresso tradizionale con pareti beige, parquet scuro, una porta singola, una porta nera e pavimento marrone
Immagine di un ingresso tradizionale con pareti beige, parquet scuro, una porta singola, una porta nera e pavimento marrone
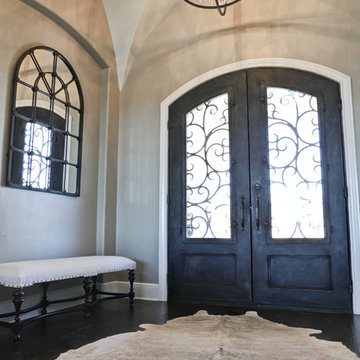
Ispirazione per un ingresso classico di medie dimensioni con pareti grigie, una porta a due ante, una porta nera, parquet scuro e pavimento marrone
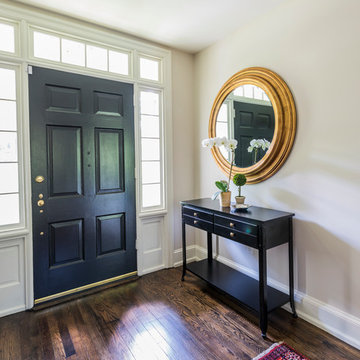
Formal front entry is dressed up with oriental carpet, black metal console tables and matching oversized round gilded wood mirrors.
Foto di un grande ingresso classico con pareti beige, parquet scuro, una porta singola, una porta nera e pavimento marrone
Foto di un grande ingresso classico con pareti beige, parquet scuro, una porta singola, una porta nera e pavimento marrone

Immagine di un ingresso country di medie dimensioni con pareti bianche, parquet scuro, una porta a due ante, una porta nera, pavimento marrone e travi a vista
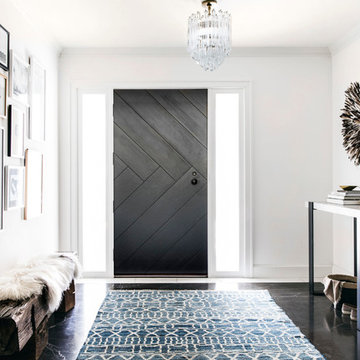
Immagine di un ingresso classico con pareti bianche, parquet scuro, una porta singola, una porta nera e pavimento marrone
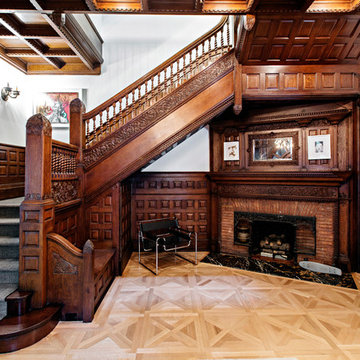
Entry Foyer
Dorothy Hong Photography
Esempio di un ampio ingresso vittoriano con pareti gialle, parquet scuro, una porta a due ante e una porta nera
Esempio di un ampio ingresso vittoriano con pareti gialle, parquet scuro, una porta a due ante e una porta nera
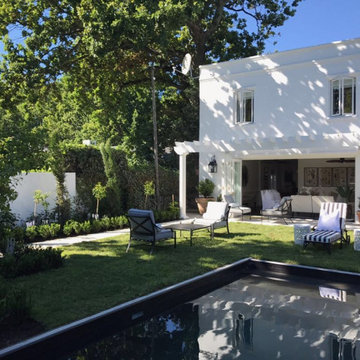
New facade renovated in a modern Edwardian style
Esempio di una grande porta d'ingresso minimal con pareti bianche, parquet scuro, una porta scorrevole, una porta nera e pavimento nero
Esempio di una grande porta d'ingresso minimal con pareti bianche, parquet scuro, una porta scorrevole, una porta nera e pavimento nero
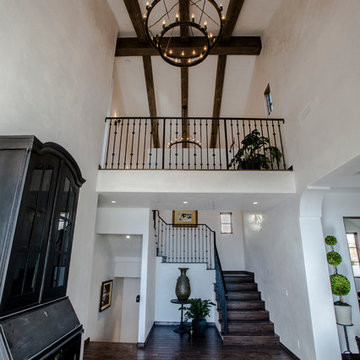
Striking two story foyer with wrought iron railings, high open beam ceiling, engineered wood flooring and Venetian plastered walls. Note the pre-set elevator shaft area where the vase is standing. Want to add an elevator later -- no problem! Development and interior design by Vernon Construction. Construction management and supervision by Millar and Associates Construction. Photo courtesy of Village Properties.
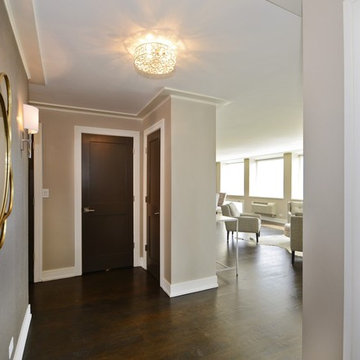
Photo VHT Studios
Idee per un piccolo ingresso contemporaneo con pareti grigie, parquet scuro, una porta singola, una porta nera e pavimento marrone
Idee per un piccolo ingresso contemporaneo con pareti grigie, parquet scuro, una porta singola, una porta nera e pavimento marrone
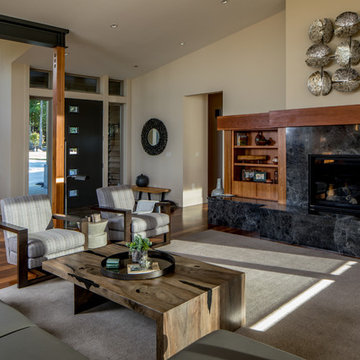
View to entry from living room. Photography by Stephen Brousseau.
Immagine di una porta d'ingresso minimalista di medie dimensioni con pareti bianche, parquet scuro, una porta singola, una porta nera e pavimento marrone
Immagine di una porta d'ingresso minimalista di medie dimensioni con pareti bianche, parquet scuro, una porta singola, una porta nera e pavimento marrone
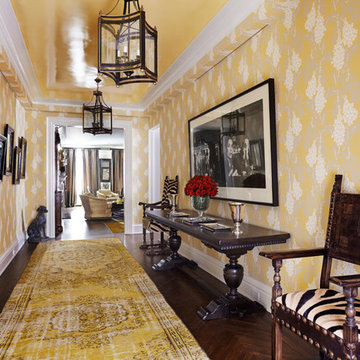
This entry was the darkest part of the house. Originally this area had a big coat closet an 7'ft narrow double french doors into the living room. Removing the french doors & moving the closet ,expanding the height and the width of the entry to the living room and the use of the yellow lacquer ceiling and custom wall covering changed this area dramatically. The furniture and art is an eclectic mix. 100 century castle chairs & trestle table along with Andy Warhol & Bianca Jagger vintage rare photographs make a wonderful combination. This area was the owners least favorite space in the apartment and when it was completed went to their favorite!
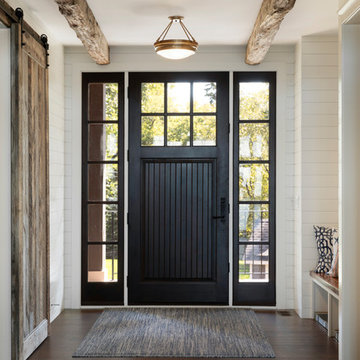
Interior Designer: Randolph Interior Design
Builder: Villamil Construction
Photo: Spacecrafting Photography
Ispirazione per un corridoio stile marino con pareti bianche, parquet scuro, una porta singola, una porta nera e pavimento marrone
Ispirazione per un corridoio stile marino con pareti bianche, parquet scuro, una porta singola, una porta nera e pavimento marrone
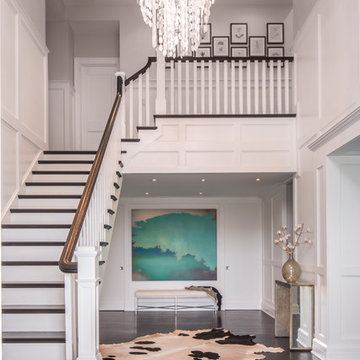
Large, open entrance welcomes you home.
Photo by Marco Ricca
Foto di un ampio ingresso costiero con pareti bianche, parquet scuro, una porta singola e una porta nera
Foto di un ampio ingresso costiero con pareti bianche, parquet scuro, una porta singola e una porta nera
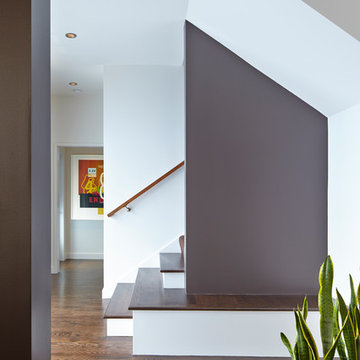
Originally a nearly three-story tall 1920’s European-styled home was turned into a modern villa for work and home. A series of low concrete retaining wall planters and steps gradually takes you up to the second level entry, grounding or anchoring the house into the site, as does a new wrap around veranda and trellis. Large eave overhangs on the upper roof were designed to give the home presence and were accented with a Mid-century orange color. The new master bedroom addition white box creates a better sense of entry and opens to the wrap around veranda at the opposite side. Inside the owners live on the lower floor and work on the upper floor with the garage basement for storage, archives and a ceramics studio. New windows and open spaces were created for the graphic designer owners; displaying their mid-century modern furnishings collection.
A lot of effort went into attempting to lower the house visually by bringing the ground plane higher with the concrete retaining wall planters, steps, wrap around veranda and trellis, and the prominent roof with exaggerated overhangs. That the eaves were painted orange is a cool reflection of the owner’s Dutch heritage. Budget was a driver for the project and it was determined that the footprint of the home should have minimal extensions and that the new windows remain in the same relative locations as the old ones. Wall removal was utilized versus moving and building new walls where possible.
Photo Credit: John Sutton Photography.
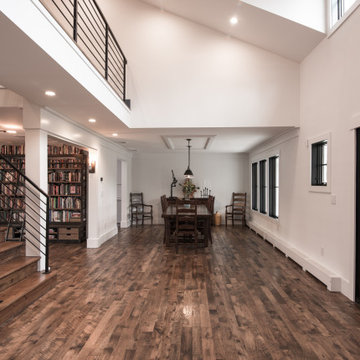
Foto di un ampio ingresso moderno con parquet scuro, pavimento marrone, pareti bianche, una porta a due ante e una porta nera
957 Foto di ingressi e corridoi con parquet scuro e una porta nera
2