957 Foto di ingressi e corridoi con parquet scuro e una porta nera
Filtra anche per:
Budget
Ordina per:Popolari oggi
121 - 140 di 957 foto
1 di 3
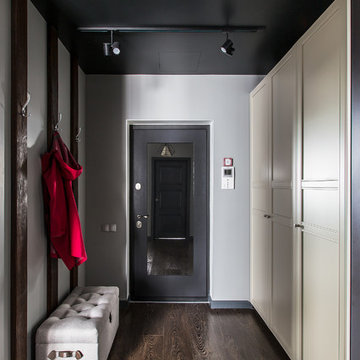
Дизайнер: Фадеева Мария
Фотограф :Борис Бочкарев
Immagine di una porta d'ingresso design con pareti grigie, parquet scuro, una porta singola, una porta nera e pavimento marrone
Immagine di una porta d'ingresso design con pareti grigie, parquet scuro, una porta singola, una porta nera e pavimento marrone
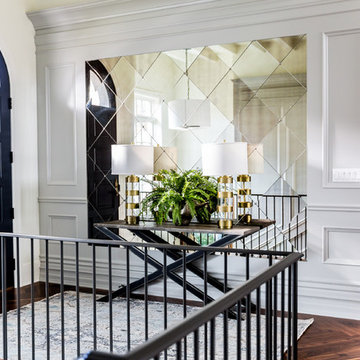
Lindsay Salazar
Foto di una porta d'ingresso classica di medie dimensioni con pareti bianche, parquet scuro, una porta singola e una porta nera
Foto di una porta d'ingresso classica di medie dimensioni con pareti bianche, parquet scuro, una porta singola e una porta nera
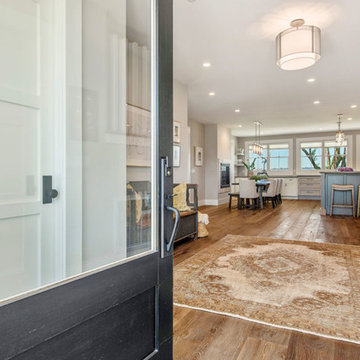
Beautiful open plan Napa Farmhouse with a kitchen fireplace, white oak wire brushed floors, views.
Open Homes Photography
Foto di una porta d'ingresso country di medie dimensioni con pareti grigie, parquet scuro, una porta singola e una porta nera
Foto di una porta d'ingresso country di medie dimensioni con pareti grigie, parquet scuro, una porta singola e una porta nera
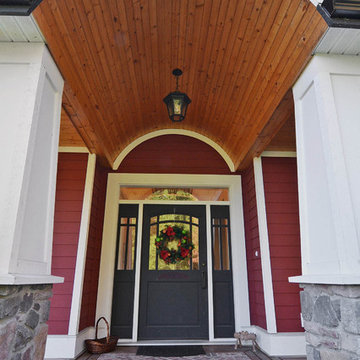
seevirtual360.com
our barrel sealing front entry was finished with cedar
Ispirazione per una porta d'ingresso american style con una porta a due ante, una porta nera, pareti rosse e parquet scuro
Ispirazione per una porta d'ingresso american style con una porta a due ante, una porta nera, pareti rosse e parquet scuro
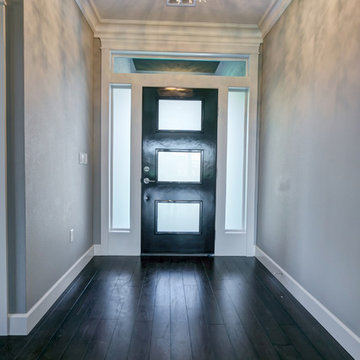
Immagine di un corridoio minimalista di medie dimensioni con pareti grigie, parquet scuro, una porta singola e una porta nera
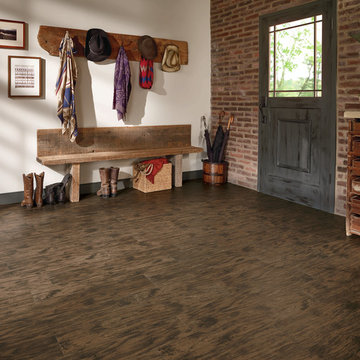
Esempio di un grande ingresso con anticamera american style con pareti bianche, parquet scuro, una porta singola e una porta nera
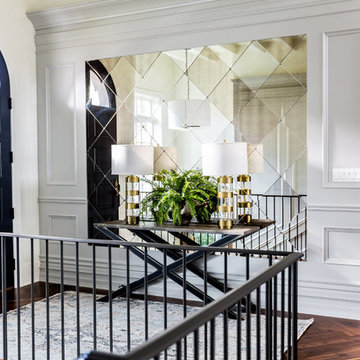
Foto di un ingresso chic di medie dimensioni con pareti bianche, parquet scuro, una porta singola, una porta nera e pavimento marrone
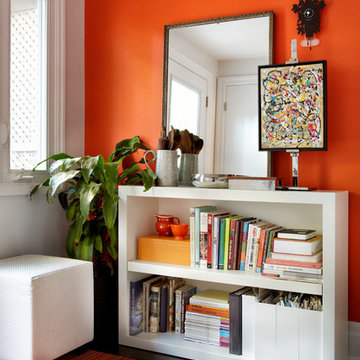
Ispirazione per un piccolo ingresso con anticamera design con pareti arancioni, parquet scuro, una porta singola e una porta nera
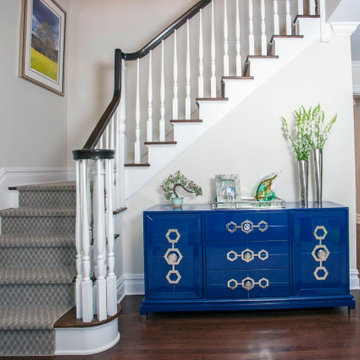
Contemporary foyer brings color and personality to a center hall colonial. Custom stair runner makes the space cozy. Bright, lacquered credenza, Italian glass sculpture, tall vases, and family heirlooms are featured.
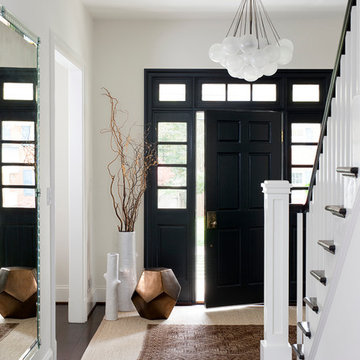
Stacy Zarin Goldberg Photography
Esempio di un ingresso moderno di medie dimensioni con pareti bianche, parquet scuro, una porta singola e una porta nera
Esempio di un ingresso moderno di medie dimensioni con pareti bianche, parquet scuro, una porta singola e una porta nera
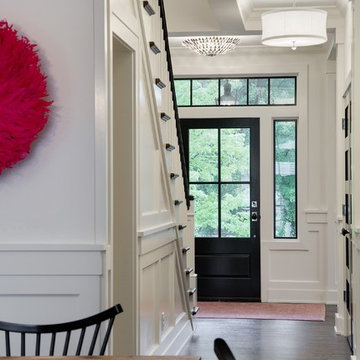
SpaceCrafting Real Estate Photography
Ispirazione per un ingresso o corridoio classico di medie dimensioni con pareti bianche, parquet scuro, una porta singola e una porta nera
Ispirazione per un ingresso o corridoio classico di medie dimensioni con pareti bianche, parquet scuro, una porta singola e una porta nera
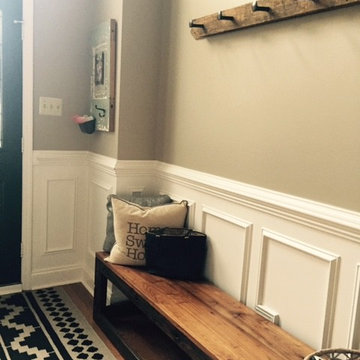
Ispirazione per un grande corridoio rustico con pareti beige, parquet scuro, una porta singola e una porta nera
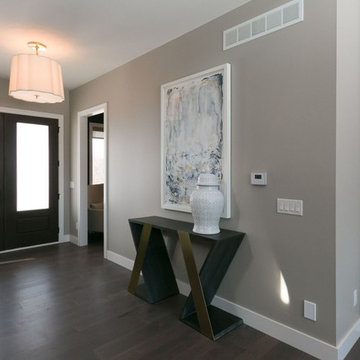
Foto di una porta d'ingresso chic di medie dimensioni con pareti grigie, parquet scuro, una porta a due ante e una porta nera
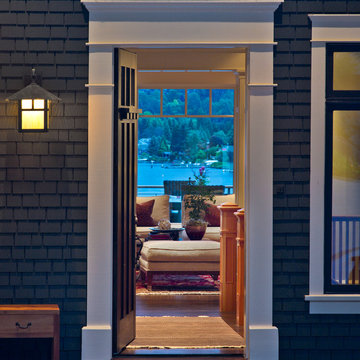
Here's one of our most recent projects that was completed in 2011. This client had just finished a major remodel of their house in 2008 and were about to enjoy Christmas in their new home. At the time, Seattle was buried under several inches of snow (a rarity for us) and the entire region was paralyzed for a few days waiting for the thaw. Our client decided to take advantage of this opportunity and was in his driveway sledding when a neighbor rushed down the drive yelling that his house was on fire. Unfortunately, the house was already engulfed in flames. Equally unfortunate was the snowstorm and the delay it caused the fire department getting to the site. By the time they arrived, the house and contents were a total loss of more than $2.2 million.
Here's one of our most recent projects that was completed in 2011. This client had just finished a major remodel of their house in 2008 and were about to enjoy Christmas in their new home. At the time, Seattle was buried under several inches of snow (a rarity for us) and the entire region was paralyzed for a few days waiting for the thaw. Our client decided to take advantage of this opportunity and was in his driveway sledding when a neighbor rushed down the drive yelling that his house was on fire. Unfortunately, the house was already engulfed in flames. Equally unfortunate was the snowstorm and the delay it caused the fire department getting to the site. By the time they arrived, the house and contents were a total loss of more than $2.2 million.
Our role in the reconstruction of this home was two-fold. The first year of our involvement was spent working with a team of forensic contractors gutting the house, cleansing it of all particulate matter, and then helping our client negotiate his insurance settlement. Once we got over these hurdles, the design work and reconstruction started. Maintaining the existing shell, we reworked the interior room arrangement to create classic great room house with a contemporary twist. Both levels of the home were opened up to take advantage of the waterfront views and flood the interiors with natural light. On the lower level, rearrangement of the walls resulted in a tripling of the size of the family room while creating an additional sitting/game room. The upper level was arranged with living spaces bookended by the Master Bedroom at one end the kitchen at the other. The open Great Room and wrap around deck create a relaxed and sophisticated living and entertainment space that is accentuated by a high level of trim and tile detail on the interior and by custom metal railings and light fixtures on the exterior.
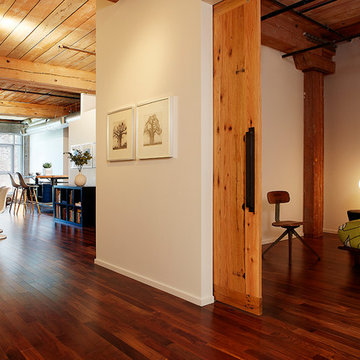
Architectural Plan, Remodel and Execution by Torrence Architects, all photos by Melissa Castro
Idee per un corridoio industriale di medie dimensioni con pareti bianche, parquet scuro, una porta a due ante e una porta nera
Idee per un corridoio industriale di medie dimensioni con pareti bianche, parquet scuro, una porta a due ante e una porta nera
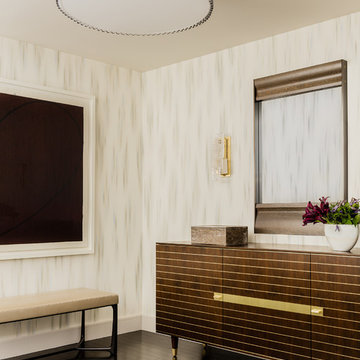
Photography by Michael J. Lee
Idee per un ingresso contemporaneo di medie dimensioni con pareti beige, parquet scuro e una porta nera
Idee per un ingresso contemporaneo di medie dimensioni con pareti beige, parquet scuro e una porta nera
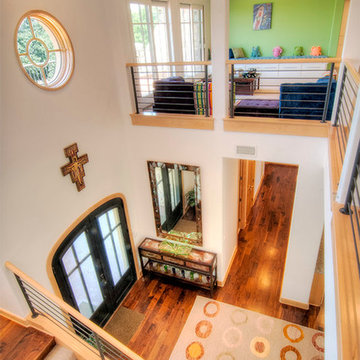
This contemporary Entry Foyer and stairway features an elegant iron and glass entry door, walnut flooring, a contemporary iron railing and open balconies.
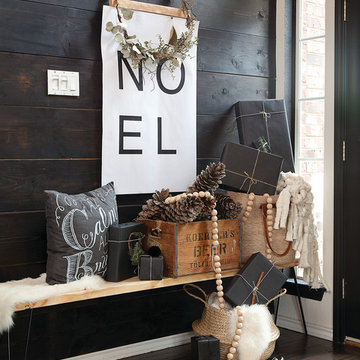
This rustic modern entry way is the delight of every guest! photo by Ralph Lauer
Ispirazione per un grande ingresso o corridoio nordico con pareti bianche, parquet scuro, una porta singola, una porta nera e pavimento marrone
Ispirazione per un grande ingresso o corridoio nordico con pareti bianche, parquet scuro, una porta singola, una porta nera e pavimento marrone
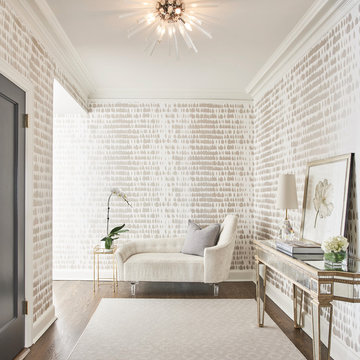
Photographer: Mike Schwartz
Esempio di un corridoio chic con parquet scuro, una porta singola, una porta nera, pavimento marrone e pareti beige
Esempio di un corridoio chic con parquet scuro, una porta singola, una porta nera, pavimento marrone e pareti beige

Foto di un piccolo ingresso con anticamera country con pareti bianche, parquet scuro, una porta a pivot, una porta nera e pavimento marrone
957 Foto di ingressi e corridoi con parquet scuro e una porta nera
7