797 Foto di ingressi e corridoi con parquet scuro e una porta in legno bruno
Filtra anche per:
Budget
Ordina per:Popolari oggi
101 - 120 di 797 foto
1 di 3
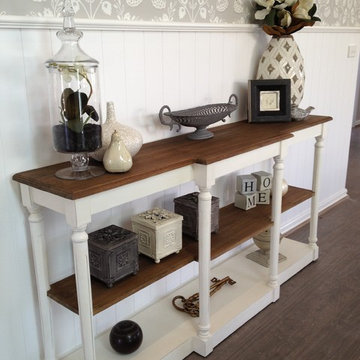
Idee per un ingresso o corridoio country di medie dimensioni con pareti grigie, parquet scuro, una porta singola e una porta in legno bruno
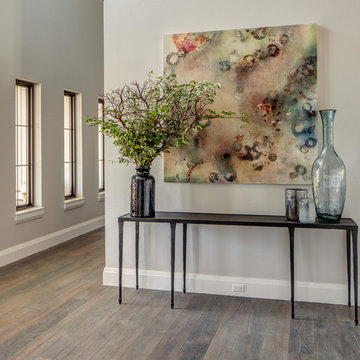
This beautiful showcase home offers a blend of crisp, uncomplicated modern lines and a touch of farmhouse architectural details. The 5,100 square feet single level home with 5 bedrooms, 3 ½ baths with a large vaulted bonus room over the garage is delightfully welcoming.
For more photos of this project visit our website: https://wendyobrienid.com.
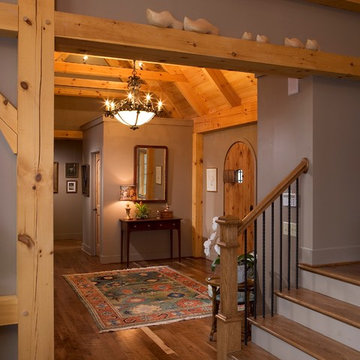
Foto di un ingresso stile rurale di medie dimensioni con pareti marroni, parquet scuro, una porta singola e una porta in legno bruno
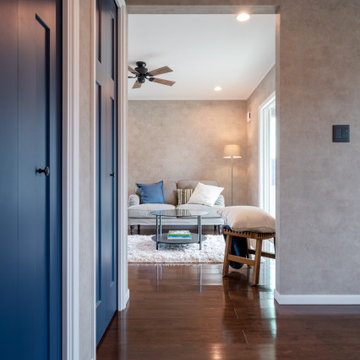
Immagine di un corridoio industriale di medie dimensioni con pareti grigie, parquet scuro, una porta singola, una porta in legno bruno, pavimento marrone, soffitto in carta da parati e carta da parati
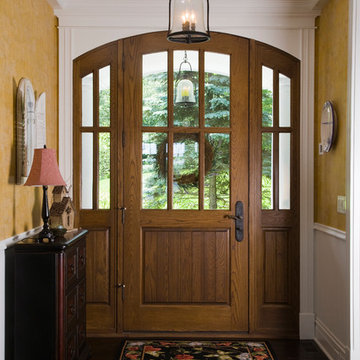
http://www.pickellbuilders.com. Photography by Linda Oyama Bryan. Arch Top White Oak Front Door with Side Lights and Ashley Norton Hardware, distressed dark stained white oak floors.
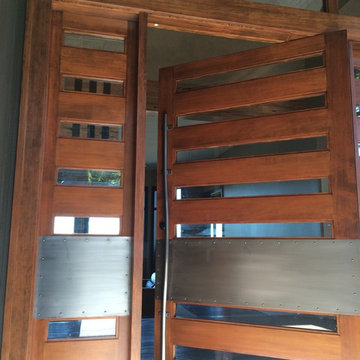
Josiah Zukowski
Ispirazione per un ampio ingresso industriale con una porta a pivot, una porta in legno bruno, pareti beige e parquet scuro
Ispirazione per un ampio ingresso industriale con una porta a pivot, una porta in legno bruno, pareti beige e parquet scuro
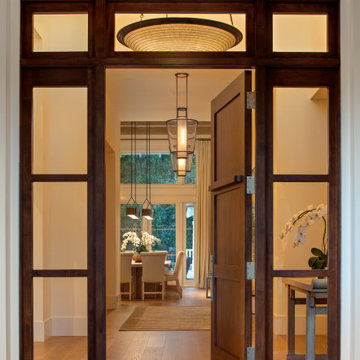
Foto di una porta d'ingresso country con pareti bianche, parquet scuro, una porta singola, una porta in legno bruno, pavimento marrone e travi a vista
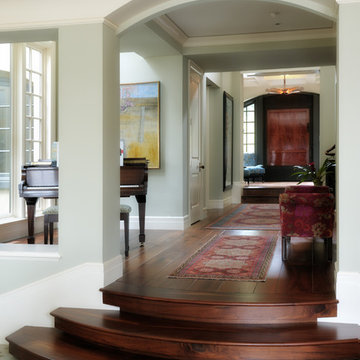
Light floods the entry foyer that steps into a gallery and piano alcove leading to the great room.
Mike Jenson Photography
Idee per un grande ingresso chic con pareti verdi, parquet scuro e una porta in legno bruno
Idee per un grande ingresso chic con pareti verdi, parquet scuro e una porta in legno bruno
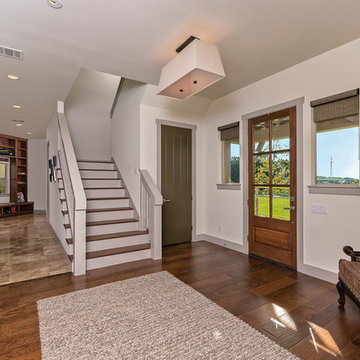
Ispirazione per una porta d'ingresso tradizionale di medie dimensioni con pareti bianche, parquet scuro, una porta singola e una porta in legno bruno
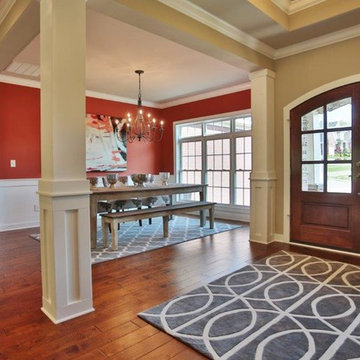
Jagoe Homes, Inc. Project: The Enclave at Glen Lakes Home. Location: Louisville, Kentucky. Site Number: EGL 40.
Esempio di un ingresso tradizionale di medie dimensioni con pareti rosse, parquet scuro, una porta a due ante e una porta in legno bruno
Esempio di un ingresso tradizionale di medie dimensioni con pareti rosse, parquet scuro, una porta a due ante e una porta in legno bruno

John Siemering Homes. Custom Home Builder in Austin, TX
Immagine di un grande ingresso rustico con pareti marroni, parquet scuro, pavimento marrone, una porta a due ante e una porta in legno bruno
Immagine di un grande ingresso rustico con pareti marroni, parquet scuro, pavimento marrone, una porta a due ante e una porta in legno bruno
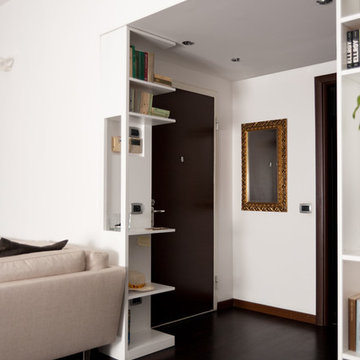
Foto d' insieme dell' ingresso.
Mensole d' appoggio per oggetti.
Fotografo NCA - Nunzio Carraffa
Immagine di un piccolo ingresso moderno con pareti bianche, parquet scuro, una porta singola e una porta in legno bruno
Immagine di un piccolo ingresso moderno con pareti bianche, parquet scuro, una porta singola e una porta in legno bruno
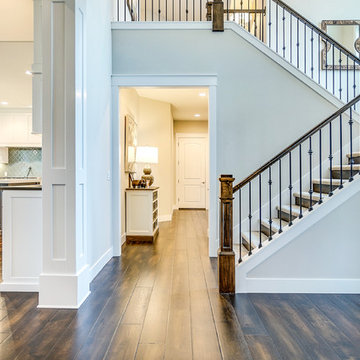
The Aerius - Modern American Craftsman on Acreage in Ridgefield Washington by Cascade West Development Inc.
Upon opening the 8ft tall door and entering the foyer an immediate display of light, color and energy is presented to us in the form of 13ft coffered ceilings, abundant natural lighting and an ornate glass chandelier. Beckoning across the hall an entrance to the Great Room is beset by the Master Suite, the Den, a central stairway to the Upper Level and a passageway to the 4-bay Garage and Guest Bedroom with attached bath. Advancement to the Great Room reveals massive, built-in vertical storage, a vast area for all manner of social interactions and a bountiful showcase of the forest scenery that allows the natural splendor of the outside in. The sleek corner-kitchen is composed with elevated countertops. These additional 4in create the perfect fit for our larger-than-life homeowner and make stooping and drooping a distant memory. The comfortable kitchen creates no spatial divide and easily transitions to the sun-drenched dining nook, complete with overhead coffered-beam ceiling. This trifecta of function, form and flow accommodates all shapes and sizes and allows any number of events to be hosted here. On the rare occasion more room is needed, the sliding glass doors can be opened allowing an out-pour of activity. Almost doubling the square-footage and extending the Great Room into the arboreous locale is sure to guarantee long nights out under the stars.
Cascade West Facebook: https://goo.gl/MCD2U1
Cascade West Website: https://goo.gl/XHm7Un
These photos, like many of ours, were taken by the good people of ExposioHDR - Portland, Or
Exposio Facebook: https://goo.gl/SpSvyo
Exposio Website: https://goo.gl/Cbm8Ya
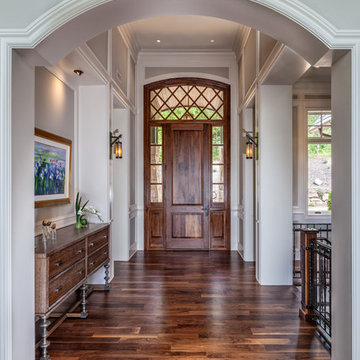
Idee per una grande porta d'ingresso tradizionale con pareti grigie, parquet scuro, una porta singola e una porta in legno bruno
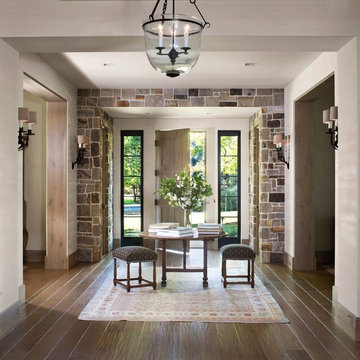
Idee per un ingresso stile rurale di medie dimensioni con pareti beige, parquet scuro, una porta singola, una porta in legno bruno e pavimento marrone
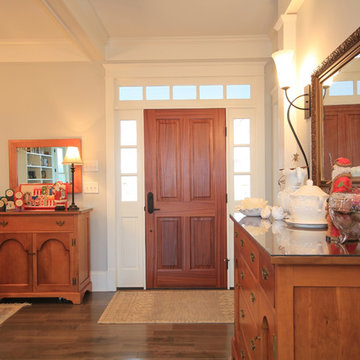
Foyer is open to dining room to create a larger sense of space.
Ispirazione per una porta d'ingresso country di medie dimensioni con pareti grigie, parquet scuro, una porta singola e una porta in legno bruno
Ispirazione per una porta d'ingresso country di medie dimensioni con pareti grigie, parquet scuro, una porta singola e una porta in legno bruno
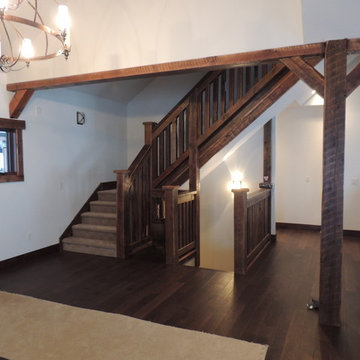
A shot of the stair railing and some beam work we did on this project all done in reclaimed barnwood. We built and finished at our shop before bringing it on site to install.
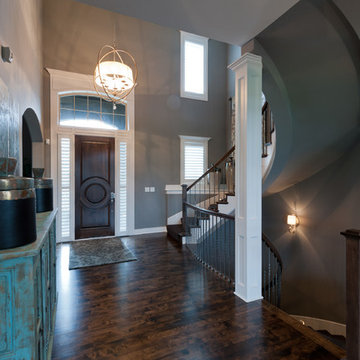
Ken Claypool
Esempio di una porta d'ingresso tradizionale di medie dimensioni con pareti grigie, parquet scuro, una porta singola, una porta in legno bruno e pavimento marrone
Esempio di una porta d'ingresso tradizionale di medie dimensioni con pareti grigie, parquet scuro, una porta singola, una porta in legno bruno e pavimento marrone
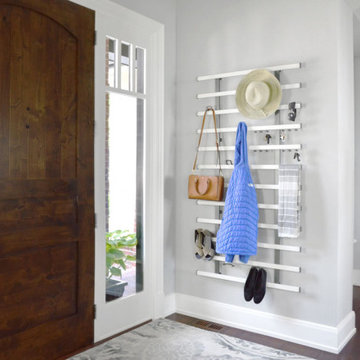
Here's TAG Hardware's Symphony Wall Organizer (66" high x 35" wide, Slate finish with Winter vegan imitation leather bars) with a few items on it just to show it off. Tons more storage for coats, hats, umbrellas, keys, shoes, and bags; we're just scratching the surface with this photo.
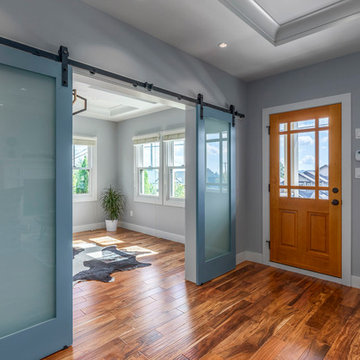
Ispirazione per una porta d'ingresso tradizionale di medie dimensioni con pareti grigie, parquet scuro, una porta singola, una porta in legno bruno e pavimento marrone
797 Foto di ingressi e corridoi con parquet scuro e una porta in legno bruno
6