797 Foto di ingressi e corridoi con parquet scuro e una porta in legno bruno
Filtra anche per:
Budget
Ordina per:Popolari oggi
161 - 180 di 797 foto
1 di 3
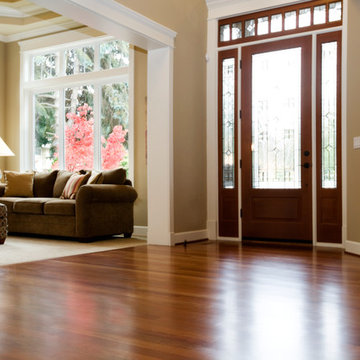
Ispirazione per una porta d'ingresso classica di medie dimensioni con pareti marroni, parquet scuro, una porta singola, una porta in legno bruno e pavimento marrone
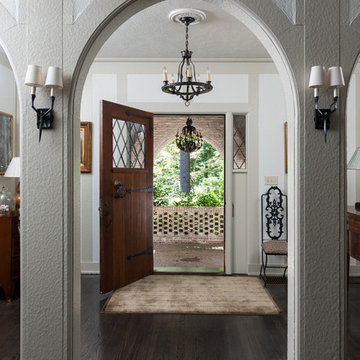
Foto di un ingresso classico di medie dimensioni con pareti bianche, parquet scuro, una porta singola e una porta in legno bruno
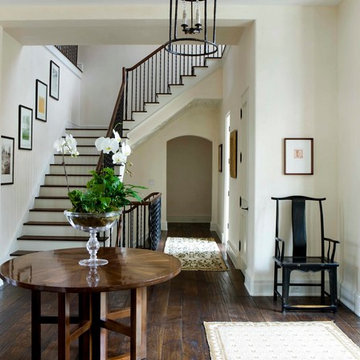
Foto di un ampio ingresso chic con pareti bianche, parquet scuro, una porta a due ante e una porta in legno bruno
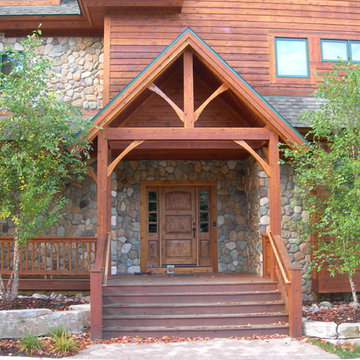
Foto di una porta d'ingresso con pareti marroni, parquet scuro, una porta singola e una porta in legno bruno
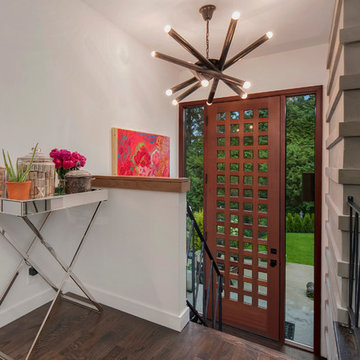
Idee per un ingresso moderno di medie dimensioni con pareti bianche, parquet scuro, una porta singola e una porta in legno bruno
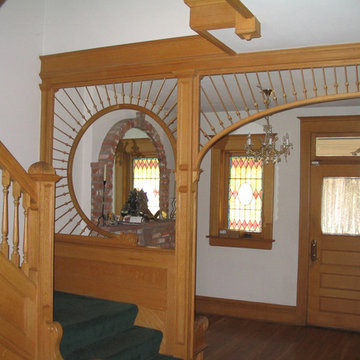
This is the front entryway of this historic renovation. The intricate wood detailing is what sets this house apart.
Ispirazione per un ingresso di medie dimensioni con pareti bianche, parquet scuro, una porta singola e una porta in legno bruno
Ispirazione per un ingresso di medie dimensioni con pareti bianche, parquet scuro, una porta singola e una porta in legno bruno
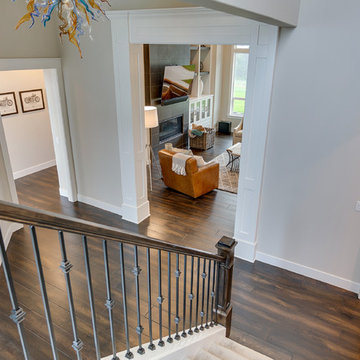
The Aerius - Modern American Craftsman on Acreage in Ridgefield Washington by Cascade West Development Inc.
Upon opening the 8ft tall door and entering the foyer an immediate display of light, color and energy is presented to us in the form of 13ft coffered ceilings, abundant natural lighting and an ornate glass chandelier. Beckoning across the hall an entrance to the Great Room is beset by the Master Suite, the Den, a central stairway to the Upper Level and a passageway to the 4-bay Garage and Guest Bedroom with attached bath. Advancement to the Great Room reveals massive, built-in vertical storage, a vast area for all manner of social interactions and a bountiful showcase of the forest scenery that allows the natural splendor of the outside in. The sleek corner-kitchen is composed with elevated countertops. These additional 4in create the perfect fit for our larger-than-life homeowner and make stooping and drooping a distant memory. The comfortable kitchen creates no spatial divide and easily transitions to the sun-drenched dining nook, complete with overhead coffered-beam ceiling. This trifecta of function, form and flow accommodates all shapes and sizes and allows any number of events to be hosted here. On the rare occasion more room is needed, the sliding glass doors can be opened allowing an out-pour of activity. Almost doubling the square-footage and extending the Great Room into the arboreous locale is sure to guarantee long nights out under the stars.
Cascade West Facebook: https://goo.gl/MCD2U1
Cascade West Website: https://goo.gl/XHm7Un
These photos, like many of ours, were taken by the good people of ExposioHDR - Portland, Or
Exposio Facebook: https://goo.gl/SpSvyo
Exposio Website: https://goo.gl/Cbm8Ya
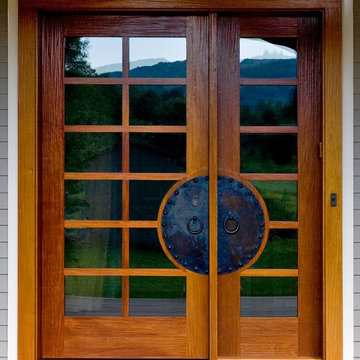
Greg Hubbard Photography
Esempio di una porta d'ingresso eclettica con pareti grigie, parquet scuro, una porta a due ante e una porta in legno bruno
Esempio di una porta d'ingresso eclettica con pareti grigie, parquet scuro, una porta a due ante e una porta in legno bruno
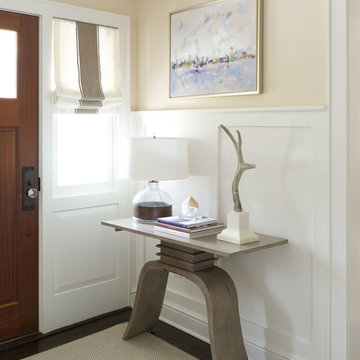
Jane Beiles Photography
Idee per un ingresso classico di medie dimensioni con pareti beige, parquet scuro, una porta singola, una porta in legno bruno e pavimento marrone
Idee per un ingresso classico di medie dimensioni con pareti beige, parquet scuro, una porta singola, una porta in legno bruno e pavimento marrone
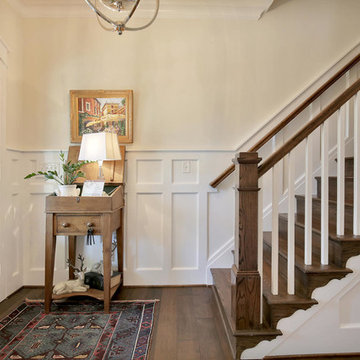
Immagine di un corridoio stile americano di medie dimensioni con pareti beige, parquet scuro, una porta a due ante e una porta in legno bruno
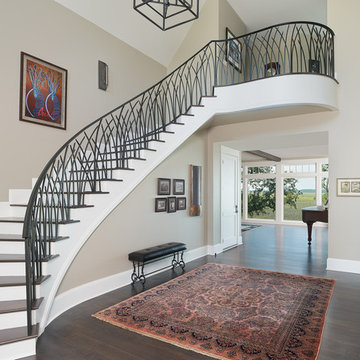
As you walk through the front door you are greeted with the sculptural beauty of the staircase. The foyer gives glimpses of the views to the rear of the home.
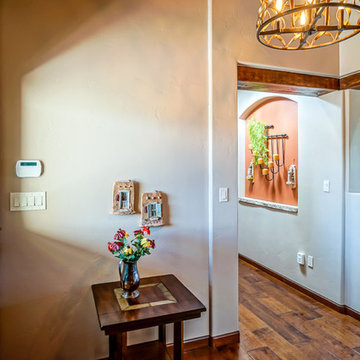
Ispirazione per un ingresso american style di medie dimensioni con pareti beige, parquet scuro, una porta singola, una porta in legno bruno e pavimento marrone
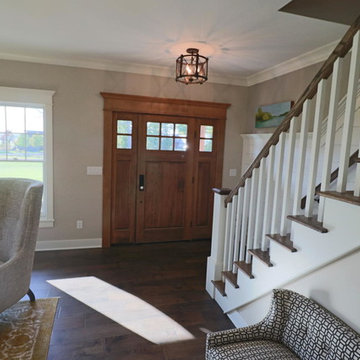
2016 Showcase of Homes Luxury Award Winning Home by La Femme Home Builders, LLC
Esempio di una piccola porta d'ingresso country con pareti beige, parquet scuro, una porta singola e una porta in legno bruno
Esempio di una piccola porta d'ingresso country con pareti beige, parquet scuro, una porta singola e una porta in legno bruno
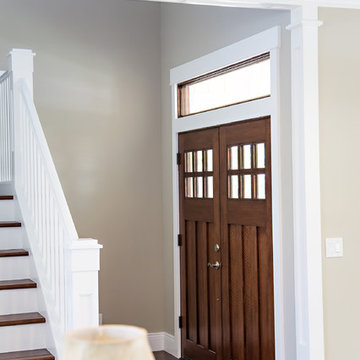
Esempio di una porta d'ingresso stile americano di medie dimensioni con pareti beige, parquet scuro, una porta a due ante, una porta in legno bruno e pavimento marrone
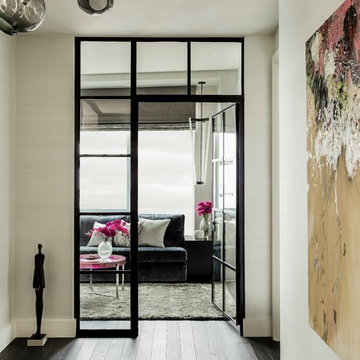
Photography by Michael J. Lee
Foto di un grande ingresso minimal con pareti bianche, parquet scuro, una porta singola e una porta in legno bruno
Foto di un grande ingresso minimal con pareti bianche, parquet scuro, una porta singola e una porta in legno bruno
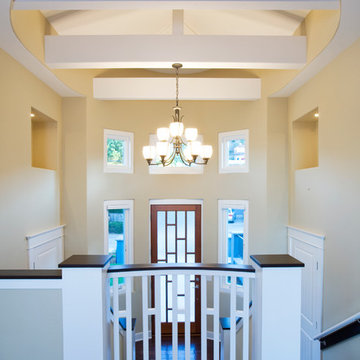
Ispirazione per un grande ingresso chic con pareti gialle, parquet scuro, una porta singola e una porta in legno bruno
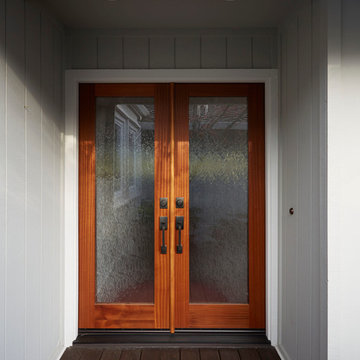
Ispirazione per una porta d'ingresso moderna con pareti grigie, parquet scuro, una porta a due ante e una porta in legno bruno
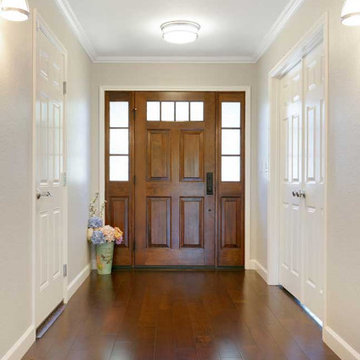
The new wood front door and fireplace mantel were stained a rich color to complement the new hardwood floor. Specialty glass was installed on the sidelights to provide privacy while still allowing light to filter through the hallway. New polished chrome sconces were installed in the hallway to seamlessly integrate with the other light fixtures in the home.
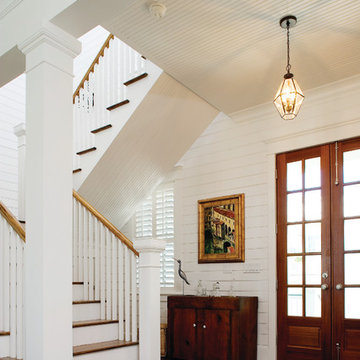
Immagine di un ingresso o corridoio classico con pareti bianche, parquet scuro, una porta a due ante e una porta in legno bruno
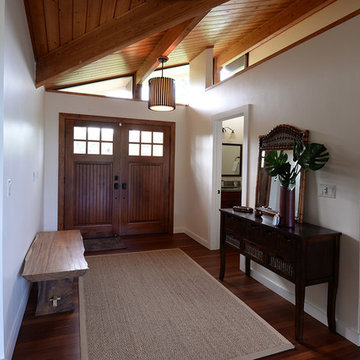
Note finished door and floors of entrance
Idee per una porta d'ingresso tropicale di medie dimensioni con pareti bianche, parquet scuro, una porta a due ante, una porta in legno bruno e pavimento marrone
Idee per una porta d'ingresso tropicale di medie dimensioni con pareti bianche, parquet scuro, una porta a due ante, una porta in legno bruno e pavimento marrone
797 Foto di ingressi e corridoi con parquet scuro e una porta in legno bruno
9