797 Foto di ingressi e corridoi con parquet scuro e una porta in legno bruno
Filtra anche per:
Budget
Ordina per:Popolari oggi
41 - 60 di 797 foto
1 di 3
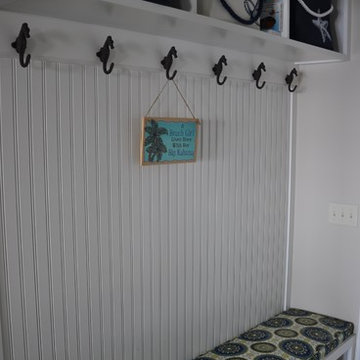
64 Degrees Photography and Monique Sabatino
Idee per un ingresso con anticamera costiero di medie dimensioni con pareti beige, parquet scuro, una porta a due ante, una porta in legno bruno e pavimento beige
Idee per un ingresso con anticamera costiero di medie dimensioni con pareti beige, parquet scuro, una porta a due ante, una porta in legno bruno e pavimento beige
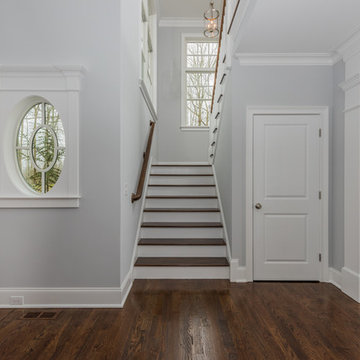
A classically designed house located near the Connecticut Shoreline at the acclaimed Fox Hopyard Golf Club. This home features a shingle and stone exterior with crisp white trim and plentiful widows. Also featured are carriage style garage doors with barn style lights above each, and a beautiful stained fir front door. The interior features a sleek gray and white color palate with dark wood floors and crisp white trim and casework. The marble and granite kitchen with shaker style white cabinets are a chefs delight. The master bath is completely done out of white marble with gray cabinets., and to top it all off this house is ultra energy efficient with a high end insulation package and geothermal heating.
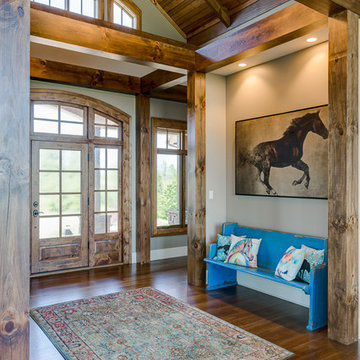
Kevin Meechan
Imagine waking up to beautiful long-range mountain views every morning from your bed. This prominent Craftsman Luxury Home definitely has the WOW Factor. Large Dormers, Gabled Roofs and Timber Detailing provide a Dramatic Entry to this gorgeous Ridge Top home. The massive Great Room with Vaulted Ceilings and expansive Arched Windows provide a birds-eye view of rolling horse pastures. The large Granite Kitchen Island is every Chefs dream. The Master Bath Garden Tub, Walk-in Shower with double sink Vanity provides tranquility. The beautifully stained-interior floors, trim, crown-molding and timber beams are all hand-crafted by our team of Master Carpenters. Perfect for every outdoor lover, this home features a spacious screened-in deck, two covered decks and a hot tub deck.

A project along the famous Waverly Place street in historical Greenwich Village overlooking Washington Square Park; this townhouse is 8,500 sq. ft. an experimental project and fully restored space. The client requested to take them out of their comfort zone, aiming to challenge themselves in this new space. The goal was to create a space that enhances the historic structure and make it transitional. The rooms contained vintage pieces and were juxtaposed using textural elements like throws and rugs. Design made to last throughout the ages, an ode to a landmark.
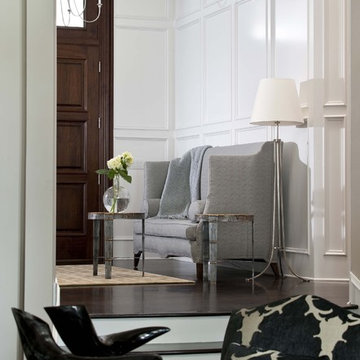
Ispirazione per un ampio ingresso chic con pareti bianche, parquet scuro e una porta in legno bruno
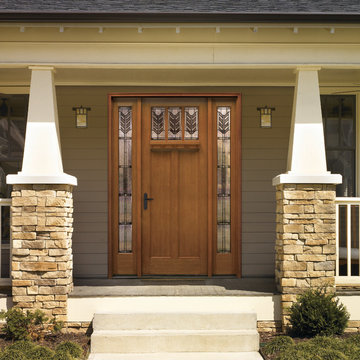
Foto di una porta d'ingresso stile americano di medie dimensioni con pareti grigie, parquet scuro, una porta singola, una porta in legno bruno e pavimento marrone
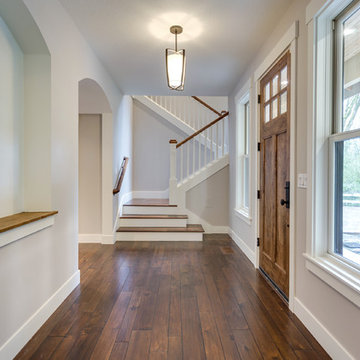
Our client's wanted to create a home that was a blending of a classic farmhouse style with a modern twist, both on the interior layout and styling as well as the exterior. With two young children, they sought to create a plan layout which would provide open spaces and functionality for their family but also had the flexibility to evolve and modify the use of certain spaces as their children and lifestyle grew and changed.

Shown here is a mix use of style to create a unique space. A repeat of stone is captured with a stone entry cabinet and use of texture is seen with a paneled wallpaper ceiling.
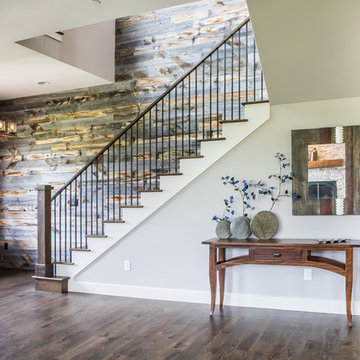
Immagine di un grande ingresso american style con pareti marroni, parquet scuro, una porta a due ante, una porta in legno bruno e pavimento marrone
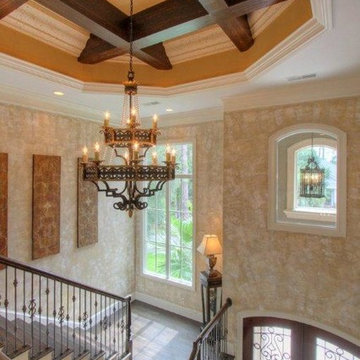
This is a view from the Second Floor of the New Foyer and the Staircase with a Beamed Ceiling Detail, Custom Crown Molding and Faux Painted Walls.
Esempio di un ingresso tradizionale con parquet scuro, una porta a due ante e una porta in legno bruno
Esempio di un ingresso tradizionale con parquet scuro, una porta a due ante e una porta in legno bruno
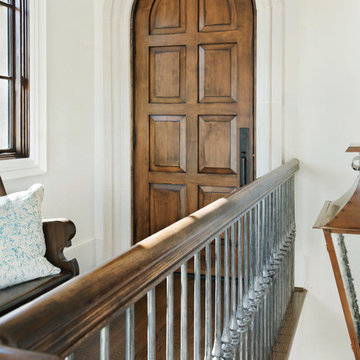
Condo entry from spiral staircase into large hallway.
Esempio di una piccola porta d'ingresso mediterranea con pareti beige, parquet scuro, una porta singola e una porta in legno bruno
Esempio di una piccola porta d'ingresso mediterranea con pareti beige, parquet scuro, una porta singola e una porta in legno bruno

Idee per un ingresso o corridoio stile rurale con pareti bianche, parquet scuro, una porta singola, una porta in legno bruno, pavimento marrone e soffitto in legno

Idee per una piccola porta d'ingresso country con pareti bianche, parquet scuro, una porta singola, una porta in legno bruno, pavimento marrone e boiserie

Foto di un ingresso stile marinaro con pareti grigie, parquet scuro, una porta singola, una porta in legno bruno, pavimento marrone, soffitto in perlinato e boiserie
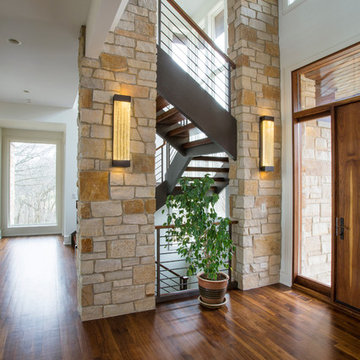
http://www.pickellbuilders.com. Photography by Linda Oyama Bryan.
Foyer featuring stone columns and floating open tread walnut staircase with walnut pivot front door. Walnut pivot door with side lights and transom. Linear wall sconces.
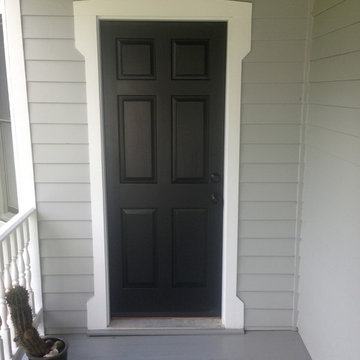
painted door
Esempio di una porta d'ingresso vittoriana di medie dimensioni con pareti blu, parquet scuro, una porta a due ante e una porta in legno bruno
Esempio di una porta d'ingresso vittoriana di medie dimensioni con pareti blu, parquet scuro, una porta a due ante e una porta in legno bruno

The grand entry sets the tone as you enter this fresh modern farmhouse with high ceilings, clerestory windows, rustic wood tones with an air of European flavor. The large-scale original artwork compliments a trifecta of iron furnishings and the multi-pendant light fixture.
For more photos of this project visit our website: https://wendyobrienid.com.
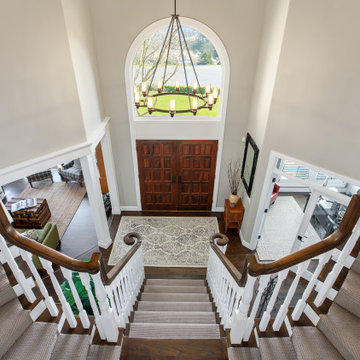
The grand entry staircase got a refresh with painted balusters, new carpet, stained steps, and handrail and hardwood floors.
Ispirazione per un grande ingresso classico con pareti grigie, parquet scuro, una porta a due ante, una porta in legno bruno e pavimento marrone
Ispirazione per un grande ingresso classico con pareti grigie, parquet scuro, una porta a due ante, una porta in legno bruno e pavimento marrone
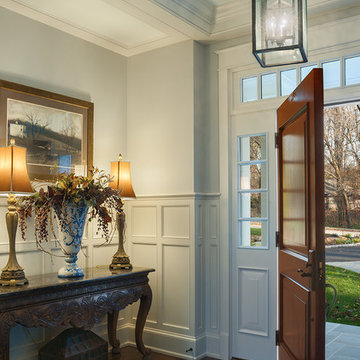
Tom Crane Photography
Immagine di un ingresso tradizionale con pareti grigie, parquet scuro, una porta singola e una porta in legno bruno
Immagine di un ingresso tradizionale con pareti grigie, parquet scuro, una porta singola e una porta in legno bruno
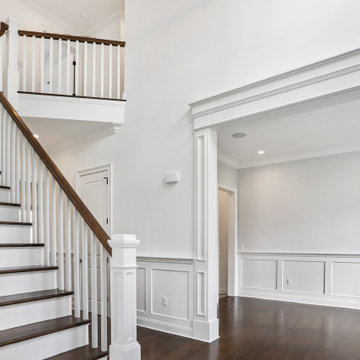
Custom Home Remodel in New Jersey.
Ispirazione per un grande ingresso chic con pareti bianche, parquet scuro, una porta singola, una porta in legno bruno, pavimento marrone e boiserie
Ispirazione per un grande ingresso chic con pareti bianche, parquet scuro, una porta singola, una porta in legno bruno, pavimento marrone e boiserie
797 Foto di ingressi e corridoi con parquet scuro e una porta in legno bruno
3