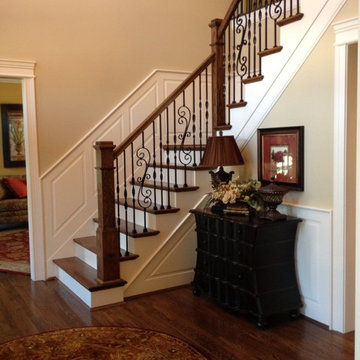31.756 Foto di ingressi e corridoi con parquet scuro e moquette
Filtra anche per:
Budget
Ordina per:Popolari oggi
61 - 80 di 31.756 foto
1 di 3
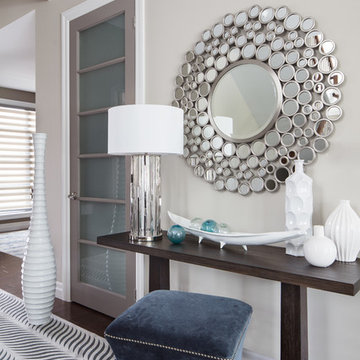
Esempio di un corridoio contemporaneo di medie dimensioni con pareti grigie e parquet scuro
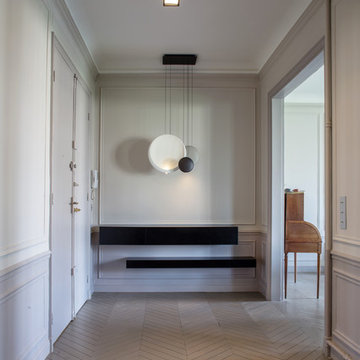
Ispirazione per un grande ingresso minimal con pareti grigie e parquet scuro
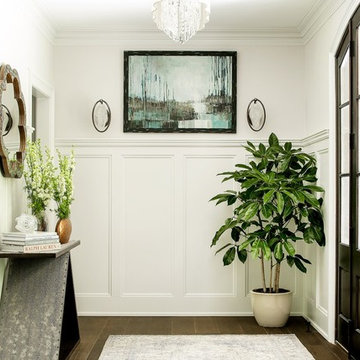
C Garibaldi Photography,
Esempio di un ingresso classico di medie dimensioni con pareti beige, parquet scuro, una porta singola e una porta in legno scuro
Esempio di un ingresso classico di medie dimensioni con pareti beige, parquet scuro, una porta singola e una porta in legno scuro
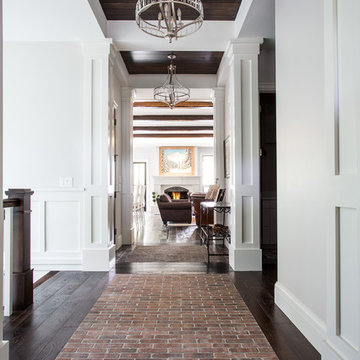
Scot Zimmerman
Esempio di un grande ingresso o corridoio country con pareti bianche, parquet scuro e pavimento marrone
Esempio di un grande ingresso o corridoio country con pareti bianche, parquet scuro e pavimento marrone
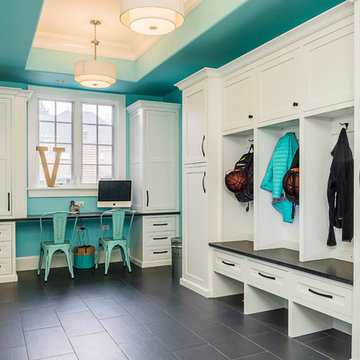
Ispirazione per un grande ingresso con anticamera tradizionale con pareti blu e parquet scuro
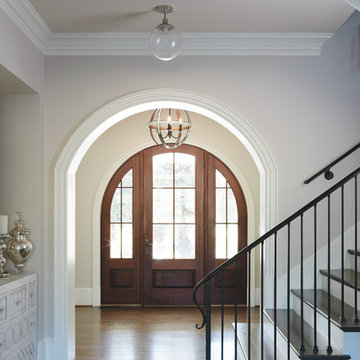
Photo Credit: Willett Photography http://www.willettphoto.com
The home is located in Atlanta, GA and was a complete ground up project. We worked with the very talented architect Rodolfo Castro. We worked closely with him and the clients to achieve the right interior layout as well as the furniture plan. As far as the interior design, we helped with the selections of the various finishes (flooring, bathroom tiles, paint colors for both interior and exterior, hardware, furniture and light fixtures). Working with great vendors such as Francois & Co. for the kitchen hood and the fireplace, Specialty Tile, Circa Lighting, Century Furniture, and many other wonderful local vendors. This helped us achieve the perfect atmosphere and architectural detail in the space. The clients were very involved in the selection process and so it helped that they had great taste! It was a great project from concept to the finished design.

Esempio di un ingresso o corridoio chic di medie dimensioni con pareti bianche, parquet scuro e pavimento marrone
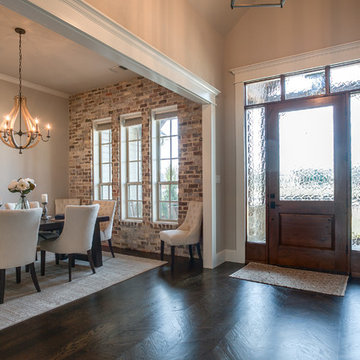
Ariana Miller with ANM Photography. www.anmphoto.com
Esempio di una porta d'ingresso country di medie dimensioni con pareti grigie, parquet scuro, una porta singola e una porta in legno scuro
Esempio di una porta d'ingresso country di medie dimensioni con pareti grigie, parquet scuro, una porta singola e una porta in legno scuro
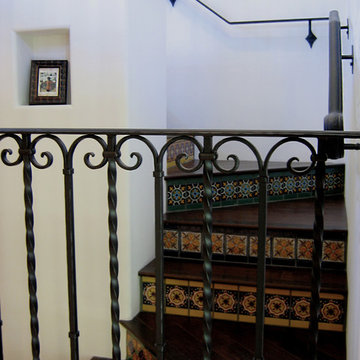
Design Consultant Jeff Doubét is the author of Creating Spanish Style Homes: Before & After – Techniques – Designs – Insights. The 240 page “Design Consultation in a Book” is now available. Please visit SantaBarbaraHomeDesigner.com for more info.
Jeff Doubét specializes in Santa Barbara style home and landscape designs. To learn more info about the variety of custom design services I offer, please visit SantaBarbaraHomeDesigner.com
Jeff Doubét is the Founder of Santa Barbara Home Design - a design studio based in Santa Barbara, California USA.

Full gut renovation and facade restoration of an historic 1850s wood-frame townhouse. The current owners found the building as a decaying, vacant SRO (single room occupancy) dwelling with approximately 9 rooming units. The building has been converted to a two-family house with an owner’s triplex over a garden-level rental.
Due to the fact that the very little of the existing structure was serviceable and the change of occupancy necessitated major layout changes, nC2 was able to propose an especially creative and unconventional design for the triplex. This design centers around a continuous 2-run stair which connects the main living space on the parlor level to a family room on the second floor and, finally, to a studio space on the third, thus linking all of the public and semi-public spaces with a single architectural element. This scheme is further enhanced through the use of a wood-slat screen wall which functions as a guardrail for the stair as well as a light-filtering element tying all of the floors together, as well its culmination in a 5’ x 25’ skylight.
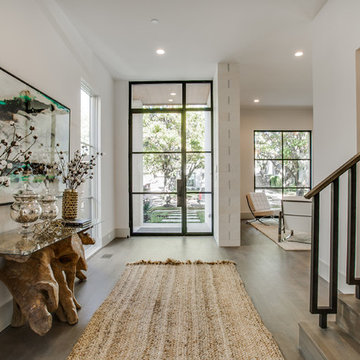
Ispirazione per un ingresso o corridoio classico con pareti bianche, parquet scuro, una porta singola e una porta in vetro
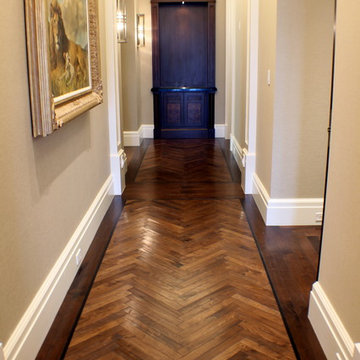
This walnut herringbone pattern 'carpet' defined with a deep ebony inlay and painstakingly oiled and burnished to a rich patina commands the expansive hallway.
Photo: Michael Price
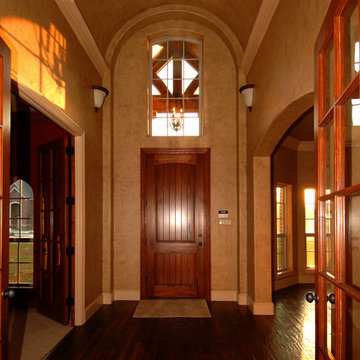
Jeff Wawro
Idee per una porta d'ingresso tradizionale di medie dimensioni con pareti beige, parquet scuro, una porta singola, una porta in legno bruno e pavimento marrone
Idee per una porta d'ingresso tradizionale di medie dimensioni con pareti beige, parquet scuro, una porta singola, una porta in legno bruno e pavimento marrone
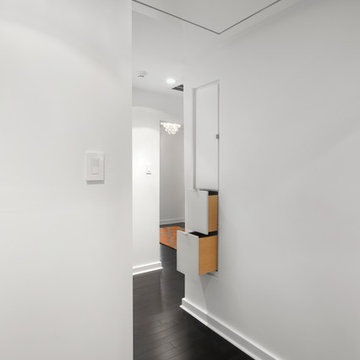
A specialty cabinet was designed in a space too deep and narrow to be accessed from only one side. The upper part of the cabinet is accessible from both sides so linens can be retrieved or restocked without disturbing the bathroom occupant.
Photography by Juliana Franco
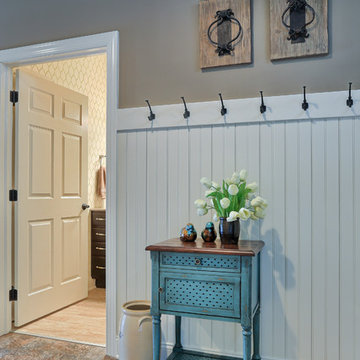
Hallway at 799 Whitman Road, Lebanon, PA.
Photo: Justin Tearney
Idee per un grande ingresso o corridoio country con pareti beige e parquet scuro
Idee per un grande ingresso o corridoio country con pareti beige e parquet scuro
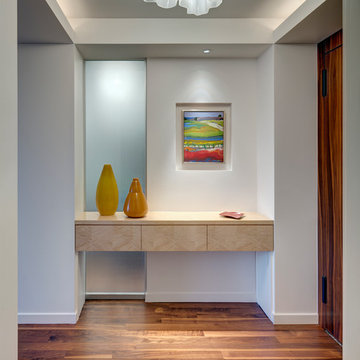
Francis Dzikowski Photography Inc.
Foto di un ingresso o corridoio contemporaneo di medie dimensioni con pareti bianche, parquet scuro, una porta singola, una porta in legno scuro e pavimento marrone
Foto di un ingresso o corridoio contemporaneo di medie dimensioni con pareti bianche, parquet scuro, una porta singola, una porta in legno scuro e pavimento marrone
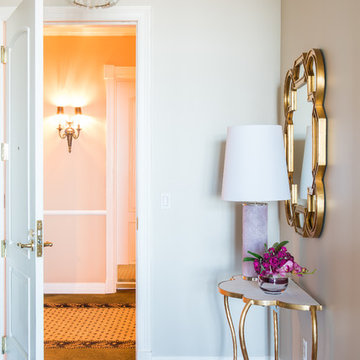
This showstopper ensemble will make each guest pause in this great entryway. With the gold geometric mirror and console, you must stop to take a glance!
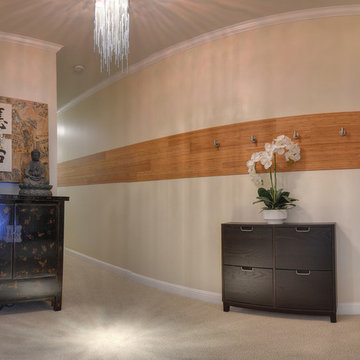
Immagine di un corridoio contemporaneo di medie dimensioni con pareti beige e moquette
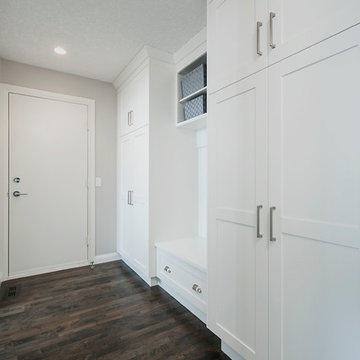
MHB Photo-Graf
Idee per un grande ingresso con anticamera chic con pareti bianche, parquet scuro, una porta singola e una porta bianca
Idee per un grande ingresso con anticamera chic con pareti bianche, parquet scuro, una porta singola e una porta bianca
31.756 Foto di ingressi e corridoi con parquet scuro e moquette
4
