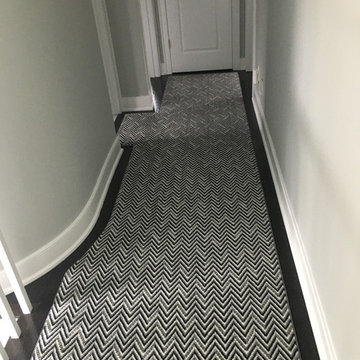31.756 Foto di ingressi e corridoi con parquet scuro e moquette
Filtra anche per:
Budget
Ordina per:Popolari oggi
41 - 60 di 31.756 foto
1 di 3
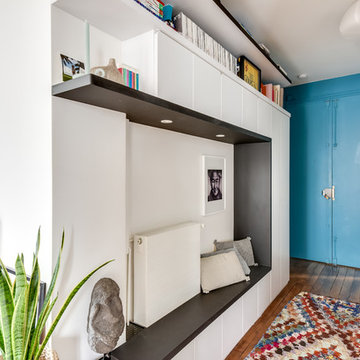
Shootin
Immagine di un grande ingresso contemporaneo con pareti bianche, parquet scuro, una porta a due ante, una porta blu e pavimento marrone
Immagine di un grande ingresso contemporaneo con pareti bianche, parquet scuro, una porta a due ante, una porta blu e pavimento marrone
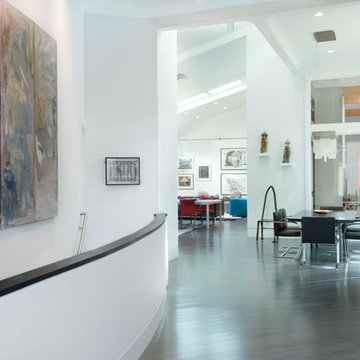
The owners were downsizing from a large ornate property down the street and were seeking a number of goals. Single story living, modern and open floor plan, comfortable working kitchen, spaces to house their collection of artwork, low maintenance and a strong connection between the interior and the landscape. Working with a long narrow lot adjacent to conservation land, the main living space (16 foot ceiling height at its peak) opens with folding glass doors to a large screen porch that looks out on a courtyard and the adjacent wooded landscape. This gives the home the perception that it is on a much larger lot and provides a great deal of privacy. The transition from the entry to the core of the home provides a natural gallery in which to display artwork and sculpture. Artificial light almost never needs to be turned on during daytime hours and the substantial peaked roof over the main living space is oriented to allow for solar panels not visible from the street or yard.
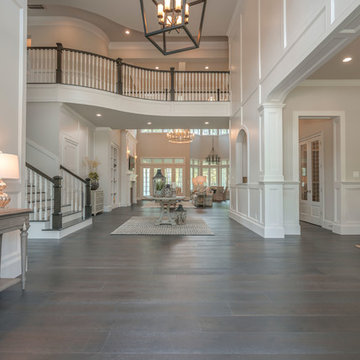
The beautiful entryway to our Hampton's style home.
Idee per un grande ingresso stile marinaro con pareti bianche, parquet scuro, una porta singola, una porta bianca, pavimento marrone e pareti in legno
Idee per un grande ingresso stile marinaro con pareti bianche, parquet scuro, una porta singola, una porta bianca, pavimento marrone e pareti in legno
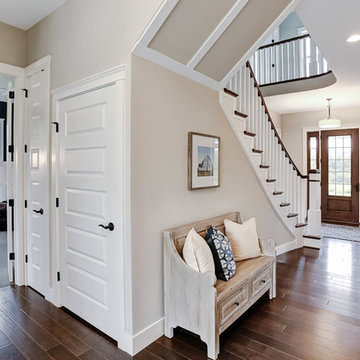
Designer details abound in this custom 2-story home with craftsman style exterior complete with fiber cement siding, attractive stone veneer, and a welcoming front porch. In addition to the 2-car side entry garage with finished mudroom, a breezeway connects the home to a 3rd car detached garage. Heightened 10’ceilings grace the 1st floor and impressive features throughout include stylish trim and ceiling details. The elegant Dining Room to the front of the home features a tray ceiling and craftsman style wainscoting with chair rail. Adjacent to the Dining Room is a formal Living Room with cozy gas fireplace. The open Kitchen is well-appointed with HanStone countertops, tile backsplash, stainless steel appliances, and a pantry. The sunny Breakfast Area provides access to a stamped concrete patio and opens to the Family Room with wood ceiling beams and a gas fireplace accented by a custom surround. A first-floor Study features trim ceiling detail and craftsman style wainscoting. The Owner’s Suite includes craftsman style wainscoting accent wall and a tray ceiling with stylish wood detail. The Owner’s Bathroom includes a custom tile shower, free standing tub, and oversized closet.
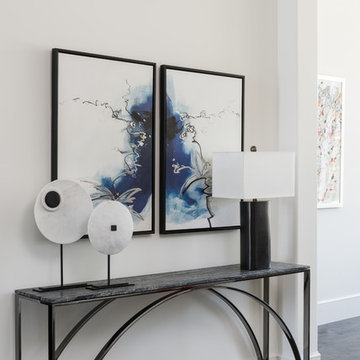
A simple, classic entry to greet each and every guest entering this home with a taste of the beautiful design to come!
Ispirazione per un piccolo ingresso design con pareti beige, parquet scuro e pavimento marrone
Ispirazione per un piccolo ingresso design con pareti beige, parquet scuro e pavimento marrone
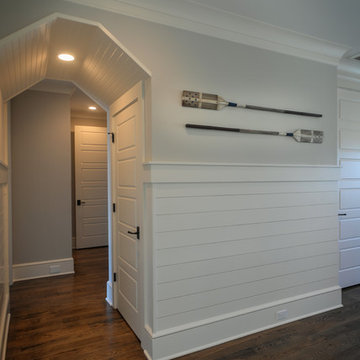
Walter Elliott Photography
Immagine di un ingresso o corridoio stile marino di medie dimensioni con pareti bianche, parquet scuro e pavimento marrone
Immagine di un ingresso o corridoio stile marino di medie dimensioni con pareti bianche, parquet scuro e pavimento marrone
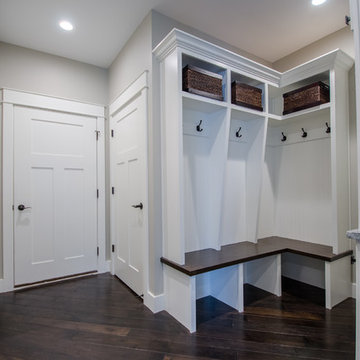
Ispirazione per un ingresso con anticamera classico di medie dimensioni con pareti grigie, parquet scuro, una porta singola e una porta bianca
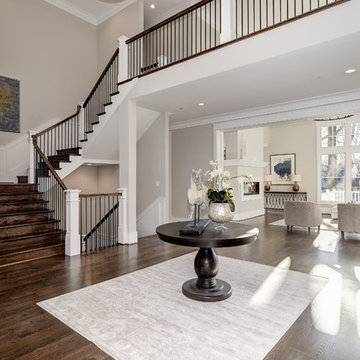
Ispirazione per un ingresso chic con pareti grigie, parquet scuro, una porta bianca e pavimento marrone
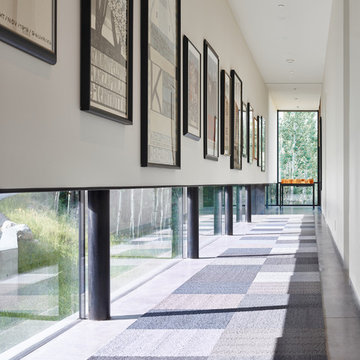
An art gallery was designed with low windows to allow natural light to permeate while protecting the sensitive art from harmful direct sunlight. It is these careful details that, in combination with the striking lineation of the home, create a harmonious alliance of function and design.
Photo: David Agnello
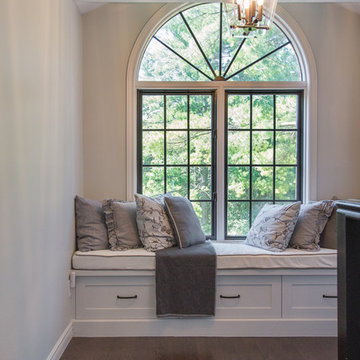
Ispirazione per un grande ingresso o corridoio classico con pareti beige, parquet scuro e pavimento marrone
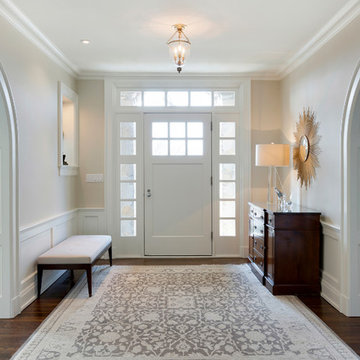
Spacecrafting
Immagine di una porta d'ingresso classica di medie dimensioni con pareti beige, parquet scuro, una porta bianca, una porta singola e pavimento marrone
Immagine di una porta d'ingresso classica di medie dimensioni con pareti beige, parquet scuro, una porta bianca, una porta singola e pavimento marrone
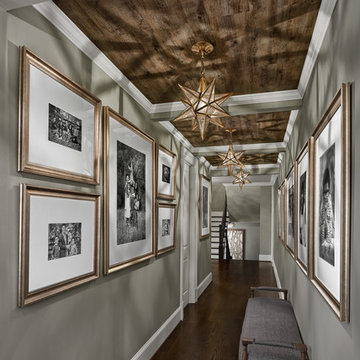
©David Meaux Photography
Immagine di un grande ingresso o corridoio classico con pareti grigie, parquet scuro e pavimento marrone
Immagine di un grande ingresso o corridoio classico con pareti grigie, parquet scuro e pavimento marrone
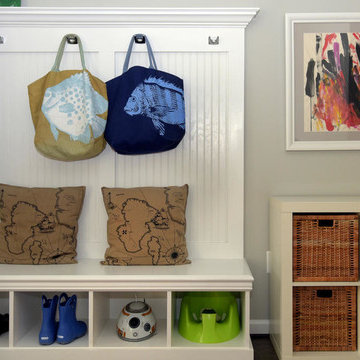
Algerina Perna, Baltimore Sun
Idee per un ingresso con anticamera minimalista di medie dimensioni con pareti grigie, parquet scuro e una porta singola
Idee per un ingresso con anticamera minimalista di medie dimensioni con pareti grigie, parquet scuro e una porta singola
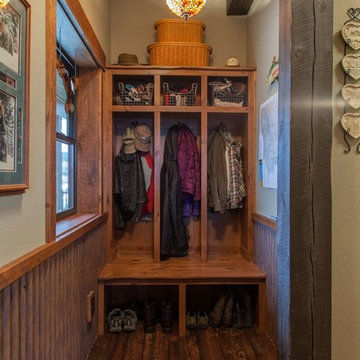
Foto di un piccolo ingresso con anticamera rustico con pareti beige e parquet scuro
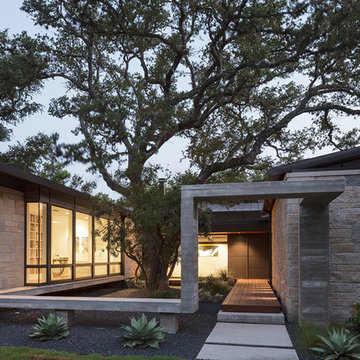
This property came with a house which proved ill-matched to our clients’ needs but which nestled neatly amid beautiful live oaks. In choosing to commission a new home, they asked that it also tuck under the limbs of the oaks and maintain a subdued presence to the street. Extraordinary efforts such as cantilevered floors and even bridging over critical root zones allow the design to be truly fitted to the site and to co-exist with the trees, the grandest of which is the focal point of the entry courtyard.
Of equal importance to the trees and view was to provide, conversely, for walls to display 35 paintings and numerous books. From form to smallest detail, the house is quiet and subtle.

Ispirazione per un piccolo ingresso o corridoio stile rurale con pareti beige, moquette e pavimento beige
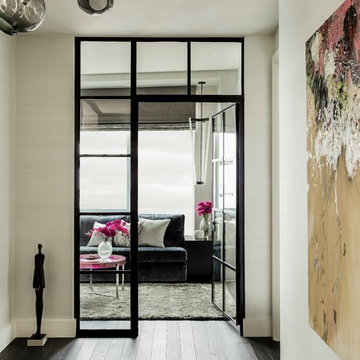
Photography by Michael J. Lee
Foto di un grande ingresso minimal con pareti bianche, parquet scuro, una porta singola e una porta in legno bruno
Foto di un grande ingresso minimal con pareti bianche, parquet scuro, una porta singola e una porta in legno bruno
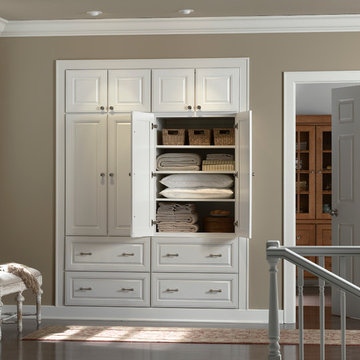
Esempio di un ingresso o corridoio chic di medie dimensioni con pareti beige e parquet scuro
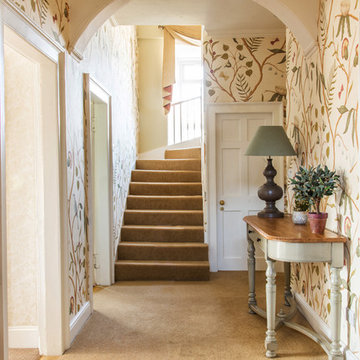
Country hallway with Lewis and Wood wallpaper.
Suzanne black photography
Immagine di un ingresso o corridoio country di medie dimensioni con pareti multicolore, moquette e pavimento beige
Immagine di un ingresso o corridoio country di medie dimensioni con pareti multicolore, moquette e pavimento beige
31.756 Foto di ingressi e corridoi con parquet scuro e moquette
3
