1.242 Foto di ingressi e corridoi con parquet chiaro e una porta in legno bruno
Filtra anche per:
Budget
Ordina per:Popolari oggi
101 - 120 di 1.242 foto
1 di 3
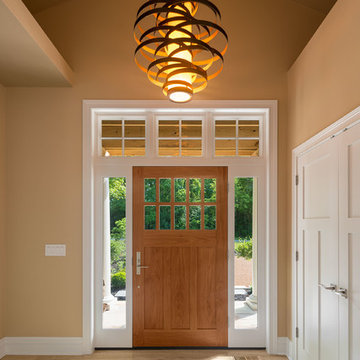
Jeffrey Jakucyk: Photographer
Foto di un ingresso contemporaneo di medie dimensioni con parquet chiaro, una porta singola, una porta in legno bruno e pareti beige
Foto di un ingresso contemporaneo di medie dimensioni con parquet chiaro, una porta singola, una porta in legno bruno e pareti beige

Flouting stairs, high celling. Open floor concept
Immagine di un'ampia porta d'ingresso contemporanea con pareti bianche, parquet chiaro, una porta singola, una porta in legno bruno e pavimento beige
Immagine di un'ampia porta d'ingresso contemporanea con pareti bianche, parquet chiaro, una porta singola, una porta in legno bruno e pavimento beige
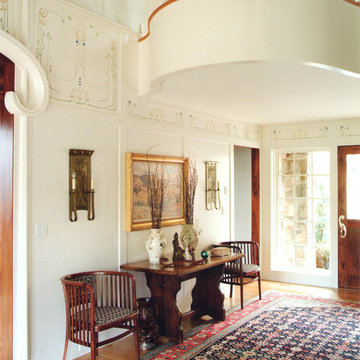
Ispirazione per un corridoio chic di medie dimensioni con pareti bianche, parquet chiaro, una porta singola e una porta in legno bruno
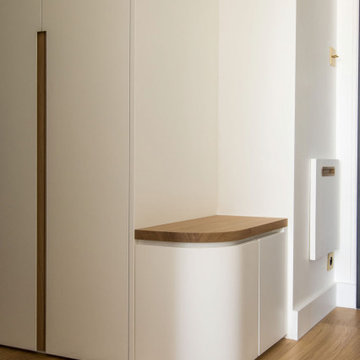
Ispirazione per un piccolo corridoio minimal con pareti bianche, parquet chiaro, una porta singola, una porta in legno bruno, pavimento beige e carta da parati

Immagine di una piccola porta d'ingresso country con pareti bianche, parquet chiaro, una porta singola, una porta in legno bruno, pavimento marrone e travi a vista
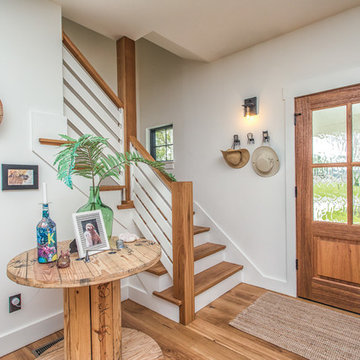
TJ Drechsel
Idee per un ingresso o corridoio country con pareti bianche, parquet chiaro, una porta singola e una porta in legno bruno
Idee per un ingresso o corridoio country con pareti bianche, parquet chiaro, una porta singola e una porta in legno bruno

Ispirazione per un ampio ingresso con anticamera country con pareti bianche, parquet chiaro, una porta singola, una porta in legno bruno e pavimento beige

Here is an architecturally built house from the early 1970's which was brought into the new century during this complete home remodel by opening up the main living space with two small additions off the back of the house creating a seamless exterior wall, dropping the floor to one level throughout, exposing the post an beam supports, creating main level on-suite, den/office space, refurbishing the existing powder room, adding a butlers pantry, creating an over sized kitchen with 17' island, refurbishing the existing bedrooms and creating a new master bedroom floor plan with walk in closet, adding an upstairs bonus room off an existing porch, remodeling the existing guest bathroom, and creating an in-law suite out of the existing workshop and garden tool room.
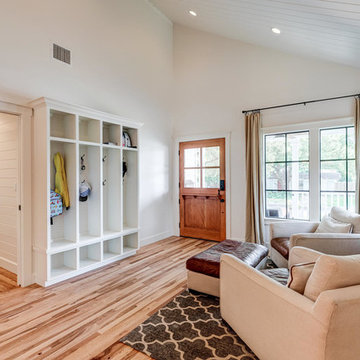
Esempio di un ingresso country di medie dimensioni con pareti bianche, parquet chiaro, una porta in legno bruno, pavimento marrone e una porta olandese
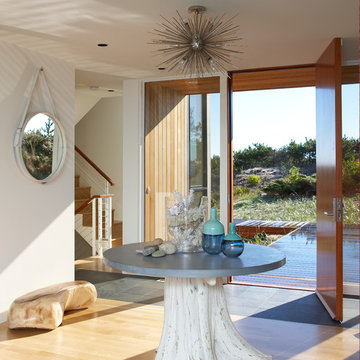
Michael Partenio
Idee per un grande ingresso minimalista con pareti bianche, parquet chiaro, una porta singola, una porta in legno bruno e pavimento beige
Idee per un grande ingresso minimalista con pareti bianche, parquet chiaro, una porta singola, una porta in legno bruno e pavimento beige
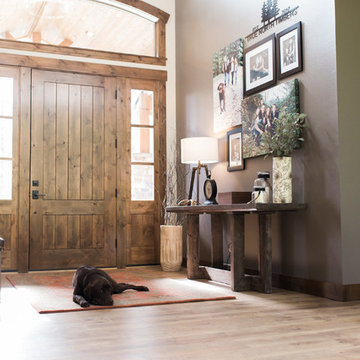
Teryn Rae Photography
Pinehurst Homes
Esempio di una grande porta d'ingresso stile rurale con pareti beige, parquet chiaro, una porta singola, una porta in legno bruno e pavimento marrone
Esempio di una grande porta d'ingresso stile rurale con pareti beige, parquet chiaro, una porta singola, una porta in legno bruno e pavimento marrone
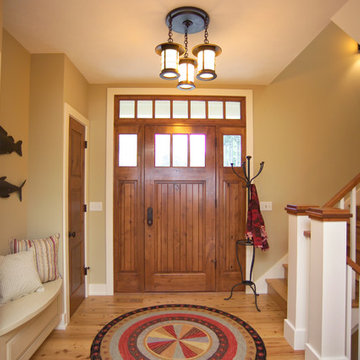
Inspired by the East Coast’s 19th-century Shingle Style homes, this updated waterfront residence boasts a friendly front porch as well as a dramatic, gabled roofline. Oval windows add nautical flair while a weathervane-topped cupola and carriage-style garage doors add character. Inside, an expansive first floor great room opens to a large kitchen and pergola-covered porch. The main level also features a dining room, master bedroom, home management center, mud room and den; the upstairs includes four family bedrooms and a large bonus room.

The new owners of this 1974 Post and Beam home originally contacted us for help furnishing their main floor living spaces. But it wasn’t long before these delightfully open minded clients agreed to a much larger project, including a full kitchen renovation. They were looking to personalize their “forever home,” a place where they looked forward to spending time together entertaining friends and family.
In a bold move, we proposed teal cabinetry that tied in beautifully with their ocean and mountain views and suggested covering the original cedar plank ceilings with white shiplap to allow for improved lighting in the ceilings. We also added a full height panelled wall creating a proper front entrance and closing off part of the kitchen while still keeping the space open for entertaining. Finally, we curated a selection of custom designed wood and upholstered furniture for their open concept living spaces and moody home theatre room beyond.
This project is a Top 5 Finalist for Western Living Magazine's 2021 Home of the Year.
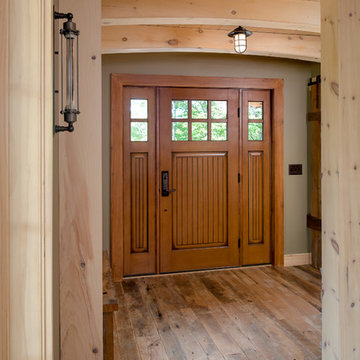
Kim Smith Photo of Buffalo-Architectural Photography
Foto di una porta d'ingresso stile rurale con pareti verdi, parquet chiaro, una porta singola e una porta in legno bruno
Foto di una porta d'ingresso stile rurale con pareti verdi, parquet chiaro, una porta singola e una porta in legno bruno
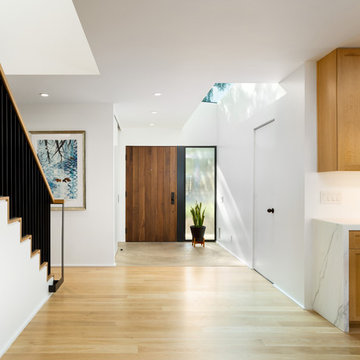
Entry towards street. Photo by Clark Dugger
Foto di un grande ingresso o corridoio minimalista con pareti bianche, parquet chiaro, una porta singola, una porta in legno bruno e pavimento giallo
Foto di un grande ingresso o corridoio minimalista con pareti bianche, parquet chiaro, una porta singola, una porta in legno bruno e pavimento giallo
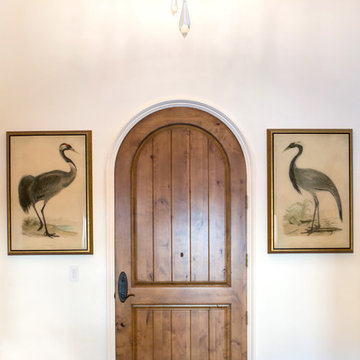
Lori Dennis Interior Design
SoCal Contractor Construction
Lion Windows and Doors
Erika Bierman Photography
Idee per una grande porta d'ingresso mediterranea con pareti bianche, parquet chiaro, una porta singola e una porta in legno bruno
Idee per una grande porta d'ingresso mediterranea con pareti bianche, parquet chiaro, una porta singola e una porta in legno bruno

Foto di una porta d'ingresso chic di medie dimensioni con pareti bianche, parquet chiaro, una porta singola, una porta in legno bruno, pavimento beige e travi a vista
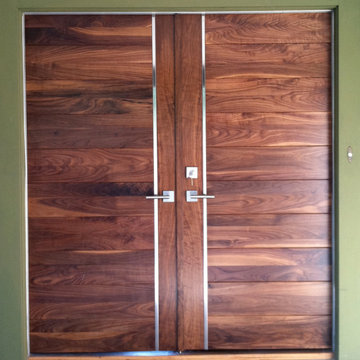
Walnut V Grooved Panels with Stainless Strip
Ispirazione per una grande porta d'ingresso design con pareti verdi, parquet chiaro, una porta a due ante e una porta in legno bruno
Ispirazione per una grande porta d'ingresso design con pareti verdi, parquet chiaro, una porta a due ante e una porta in legno bruno
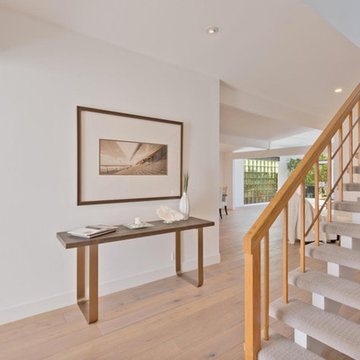
Ispirazione per un grande ingresso minimalista con pareti bianche, parquet chiaro, una porta a due ante, una porta in legno bruno e pavimento beige
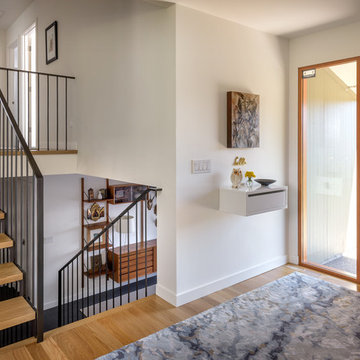
Photo Credits: Aaron Leitz
Immagine di un ingresso o corridoio moderno di medie dimensioni con pareti bianche, parquet chiaro, una porta singola e una porta in legno bruno
Immagine di un ingresso o corridoio moderno di medie dimensioni con pareti bianche, parquet chiaro, una porta singola e una porta in legno bruno
1.242 Foto di ingressi e corridoi con parquet chiaro e una porta in legno bruno
6