1.242 Foto di ingressi e corridoi con parquet chiaro e una porta in legno bruno
Filtra anche per:
Budget
Ordina per:Popolari oggi
161 - 180 di 1.242 foto
1 di 3
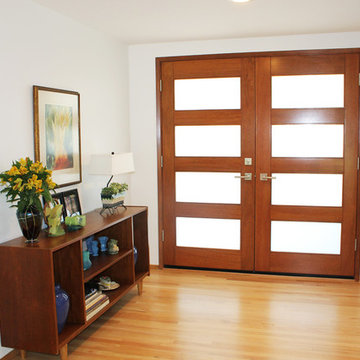
Foto di una grande porta d'ingresso moderna con pareti bianche, parquet chiaro, una porta a due ante, una porta in legno bruno e pavimento marrone
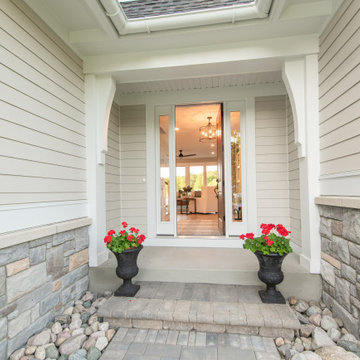
Builder: AVB Inc.
Interior Designer: AVB Inc.
Photographer: Casey Spring
Foto di una porta d'ingresso tradizionale di medie dimensioni con una porta singola, una porta in legno bruno, pareti grigie, parquet chiaro e pavimento marrone
Foto di una porta d'ingresso tradizionale di medie dimensioni con una porta singola, una porta in legno bruno, pareti grigie, parquet chiaro e pavimento marrone
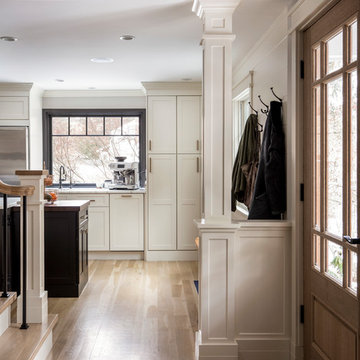
The entryway view looking into the kitchen. A column support provides separation from the front door. The central staircase walls were scaled back to create an open feeling. Black trim windows provide contrast with the creamy white #Fabuwood cabinetry, countertops and backsplash. Double pantry cabinets are to the right of the beverage/coffee center. The floors are waxed white oak.
Photography by Michael P. Lefebvre
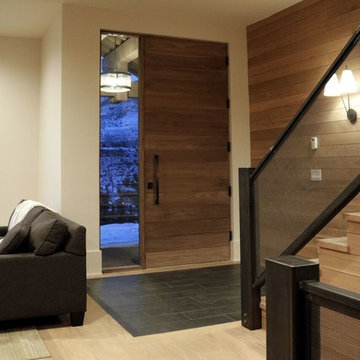
Idee per una grande porta d'ingresso stile rurale con una porta singola, una porta in legno bruno, pareti bianche e parquet chiaro
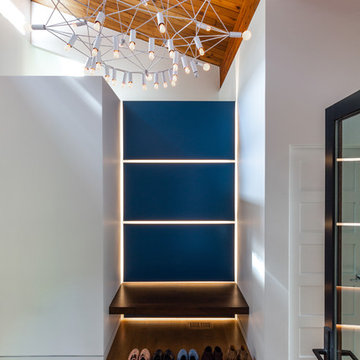
Foto di un ingresso minimalista di medie dimensioni con pareti bianche, parquet chiaro, una porta singola, una porta in legno bruno e pavimento marrone
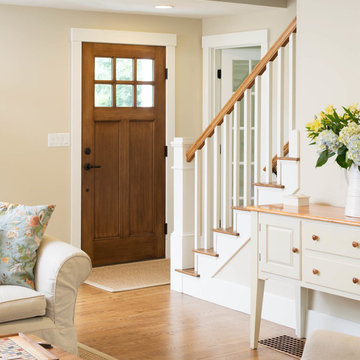
Cape style entry and stair. Renovation, deep energy retrofit. Photo credit John Hession.
Immagine di una porta d'ingresso tradizionale con pareti beige, parquet chiaro, una porta singola e una porta in legno bruno
Immagine di una porta d'ingresso tradizionale con pareti beige, parquet chiaro, una porta singola e una porta in legno bruno
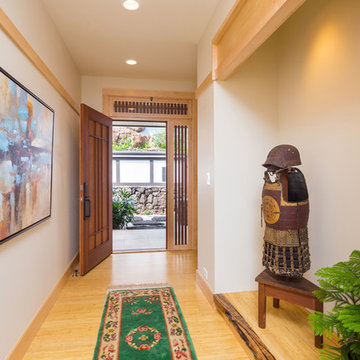
Brad Peebles
Ispirazione per un corridoio etnico di medie dimensioni con pareti bianche, parquet chiaro, una porta singola e una porta in legno bruno
Ispirazione per un corridoio etnico di medie dimensioni con pareti bianche, parquet chiaro, una porta singola e una porta in legno bruno
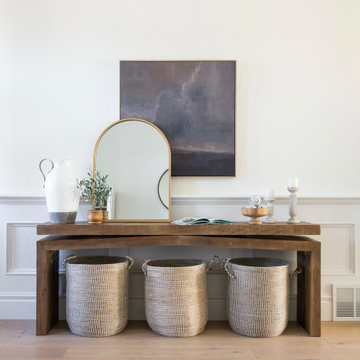
Foto di un grande ingresso classico con pareti bianche, parquet chiaro, una porta a due ante, una porta in legno bruno, pavimento beige e soffitto ribassato
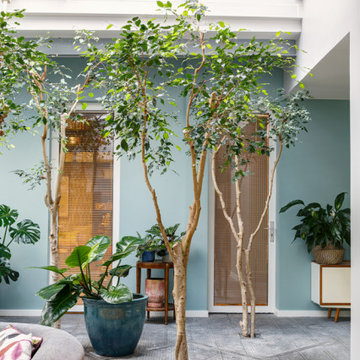
Le projet Lafayette est un projet extraordinaire. Un Loft, en plein coeur de Paris, aux accents industriels qui baigne dans la lumière grâce à son immense verrière.
Nous avons opéré une rénovation partielle pour ce magnifique loft de 200m2. La raison ? Il fallait rénover les pièces de vie et les chambres en priorité pour permettre à nos clients de s’installer au plus vite. C’est pour quoi la rénovation sera complétée dans un second temps avec le changement des salles de bain.
Côté esthétique, nos clients souhaitaient préserver l’originalité et l’authenticité de ce loft tout en le remettant au goût du jour.
L’exemple le plus probant concernant cette dualité est sans aucun doute la cuisine. D’un côté, on retrouve un côté moderne et neuf avec les caissons et les façades signés Ikea ainsi que le plan de travail sur-mesure en verre laqué blanc. D’un autre, on perçoit un côté authentique avec les carreaux de ciment sur-mesure au sol de Mosaïc del Sur ; ou encore avec ce bar en bois noir qui siège entre la cuisine et la salle à manger. Il s’agit d’un meuble chiné par nos clients que nous avons intégré au projet pour augmenter le côté authentique de l’intérieur.
A noter que la grandeur de l’espace a été un véritable challenge technique pour nos équipes. Elles ont du échafauder sur plusieurs mètres pour appliquer les peintures sur les murs. Ces dernières viennent de Farrow & Ball et ont fait l’objet de recommandations spéciales d’une coloriste.
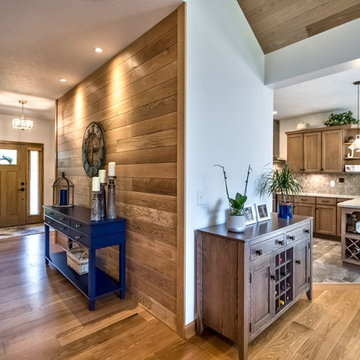
stained ship lap accent wall off of entry way
Immagine di un ingresso stile rurale di medie dimensioni con pareti bianche, parquet chiaro, una porta singola, una porta in legno bruno e pavimento marrone
Immagine di un ingresso stile rurale di medie dimensioni con pareti bianche, parquet chiaro, una porta singola, una porta in legno bruno e pavimento marrone
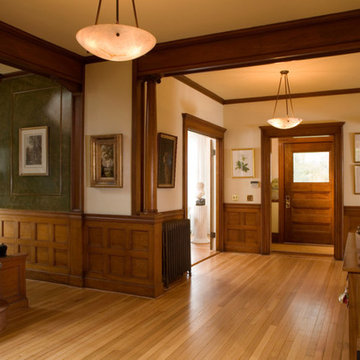
Gracious foyer with vestibule and side stair hall with barley twist spindles. Original wainscoting and oak floors. Reproduction alabaster and bronze chandeliers
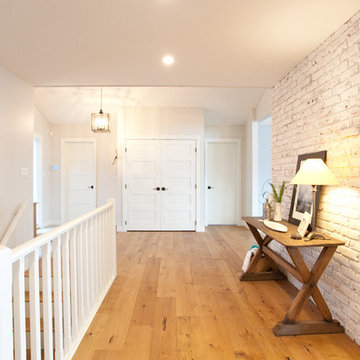
Entry hall
Idee per un corridoio chic di medie dimensioni con pareti grigie, parquet chiaro, una porta singola e una porta in legno bruno
Idee per un corridoio chic di medie dimensioni con pareti grigie, parquet chiaro, una porta singola e una porta in legno bruno
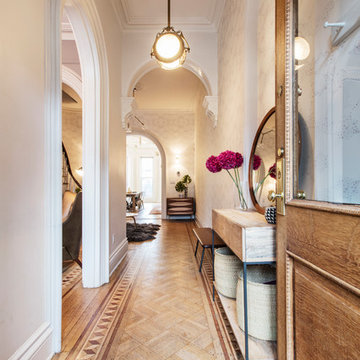
Jiaxin Miao Studio
Idee per un corridoio tradizionale con pareti bianche, parquet chiaro, una porta singola, una porta in legno bruno e pavimento marrone
Idee per un corridoio tradizionale con pareti bianche, parquet chiaro, una porta singola, una porta in legno bruno e pavimento marrone
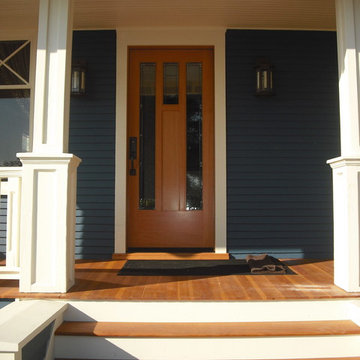
Immagine di una piccola porta d'ingresso american style con pareti blu, parquet chiaro, una porta singola e una porta in legno bruno
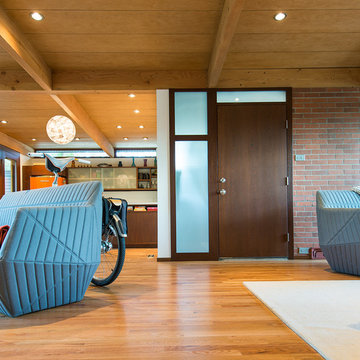
Bringing the home back to its original roots, Mid-Century Modern details were incorporated throughout focusing on custom and specialized millwork and cabinetry.
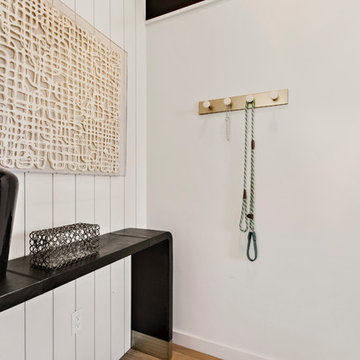
Garage foyer with contemporary decor. Tyler leather console table from CB2. Hanging artwork from ZGallerie.
Esempio di un piccolo ingresso con anticamera minimal con pareti bianche, parquet chiaro, una porta singola, una porta in legno bruno e pavimento beige
Esempio di un piccolo ingresso con anticamera minimal con pareti bianche, parquet chiaro, una porta singola, una porta in legno bruno e pavimento beige
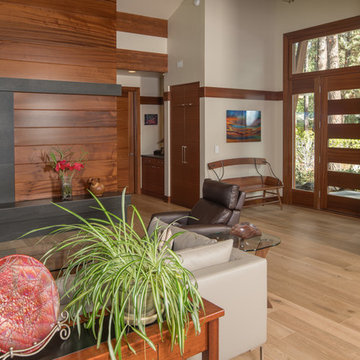
The entry opens to the home's great room creating separation but the feeling of openness and expanded space. The front door is also crafted from sapele and features the same horizontal graining as seen throughout the home.
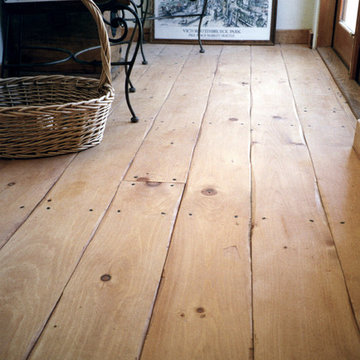
Wide Plank Eastern White Pine floors with a Hand-Scraped Edge are a perfect backdrop for this rustic cottage, especially with the decorative wrought iron accents in the chairs and face nails.
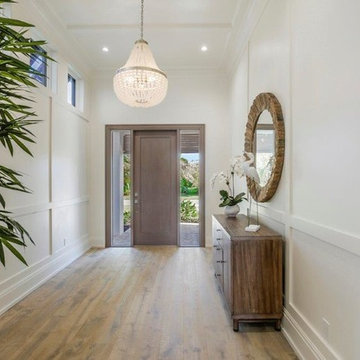
Immagine di un grande ingresso con anticamera costiero con pareti bianche, parquet chiaro, una porta singola e una porta in legno bruno
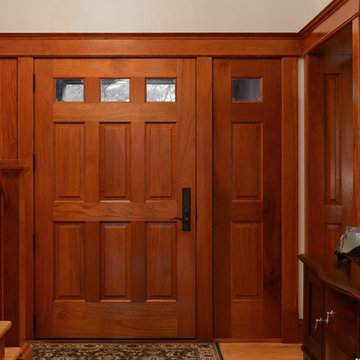
Custom 1 of a kind 4 ft. wide Mahogany wood front entry door. A matching door on the opposite side facing this door with all glass panels and side lights.
1.242 Foto di ingressi e corridoi con parquet chiaro e una porta in legno bruno
9