5.389 Foto di ingressi e corridoi con parquet chiaro e pavimento marrone
Filtra anche per:
Budget
Ordina per:Popolari oggi
121 - 140 di 5.389 foto
1 di 3

This modern waterfront home was built for today’s contemporary lifestyle with the comfort of a family cottage. Walloon Lake Residence is a stunning three-story waterfront home with beautiful proportions and extreme attention to detail to give both timelessness and character. Horizontal wood siding wraps the perimeter and is broken up by floor-to-ceiling windows and moments of natural stone veneer.
The exterior features graceful stone pillars and a glass door entrance that lead into a large living room, dining room, home bar, and kitchen perfect for entertaining. With walls of large windows throughout, the design makes the most of the lakefront views. A large screened porch and expansive platform patio provide space for lounging and grilling.
Inside, the wooden slat decorative ceiling in the living room draws your eye upwards. The linear fireplace surround and hearth are the focal point on the main level. The home bar serves as a gathering place between the living room and kitchen. A large island with seating for five anchors the open concept kitchen and dining room. The strikingly modern range hood and custom slab kitchen cabinets elevate the design.
The floating staircase in the foyer acts as an accent element. A spacious master suite is situated on the upper level. Featuring large windows, a tray ceiling, double vanity, and a walk-in closet. The large walkout basement hosts another wet bar for entertaining with modern island pendant lighting.
Walloon Lake is located within the Little Traverse Bay Watershed and empties into Lake Michigan. It is considered an outstanding ecological, aesthetic, and recreational resource. The lake itself is unique in its shape, with three “arms” and two “shores” as well as a “foot” where the downtown village exists. Walloon Lake is a thriving northern Michigan small town with tons of character and energy, from snowmobiling and ice fishing in the winter to morel hunting and hiking in the spring, boating and golfing in the summer, and wine tasting and color touring in the fall.
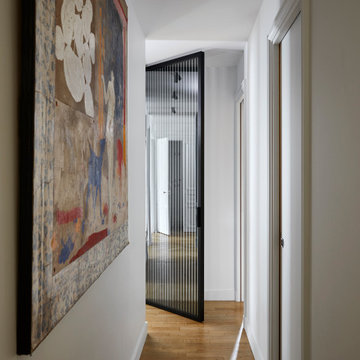
Ispirazione per un piccolo ingresso o corridoio design con pareti bianche, parquet chiaro e pavimento marrone
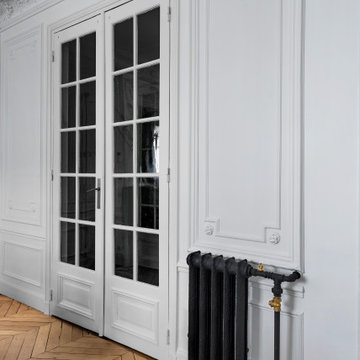
Foto di un ingresso o corridoio tradizionale di medie dimensioni con pareti bianche, parquet chiaro e pavimento marrone
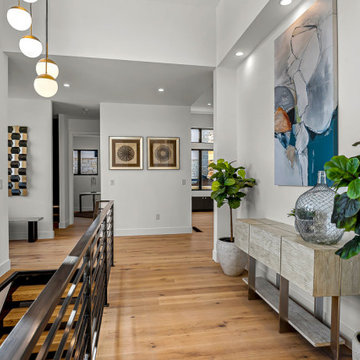
Ispirazione per un grande corridoio moderno con pareti bianche, parquet chiaro, una porta singola, una porta nera e pavimento marrone
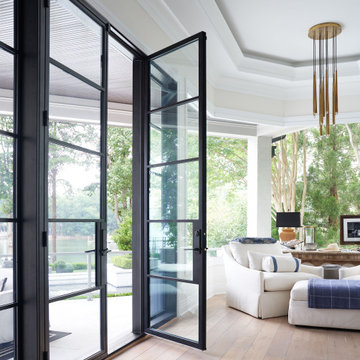
In an effort to elevate the interior and exterior entryway, this project demanded our sleekest contemporary design, detailed in our exclusive Charcoal finish.

The open foyer sets the tone for this modern farmhouse. Classic features such as the large front door, wide wooden trim and natural wooden floor are carried throughout the home.

Evoluzione di un progetto di ristrutturazione completa appartamento da 110mq
Idee per un piccolo ingresso design con pareti bianche, parquet chiaro, una porta singola, una porta bianca, pavimento marrone e soffitto ribassato
Idee per un piccolo ingresso design con pareti bianche, parquet chiaro, una porta singola, una porta bianca, pavimento marrone e soffitto ribassato
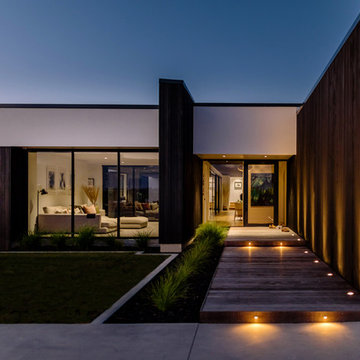
Ispirazione per una porta d'ingresso moderna con pareti bianche, parquet chiaro, una porta singola, una porta nera e pavimento marrone
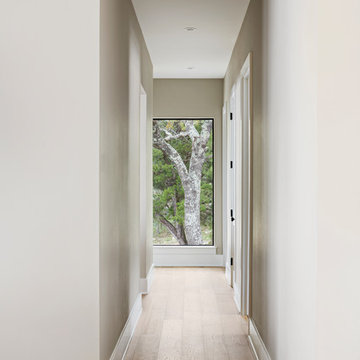
Craig Washburn
Idee per un ingresso o corridoio country di medie dimensioni con pareti grigie, parquet chiaro e pavimento marrone
Idee per un ingresso o corridoio country di medie dimensioni con pareti grigie, parquet chiaro e pavimento marrone
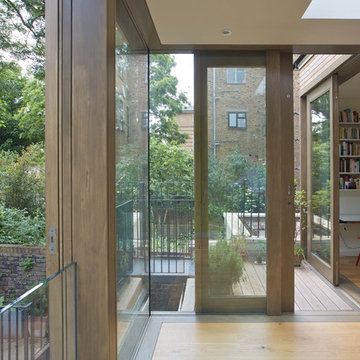
Jim Potter
Esempio di un ingresso contemporaneo con pareti bianche, parquet chiaro, una porta scorrevole, una porta in vetro e pavimento marrone
Esempio di un ingresso contemporaneo con pareti bianche, parquet chiaro, una porta scorrevole, una porta in vetro e pavimento marrone
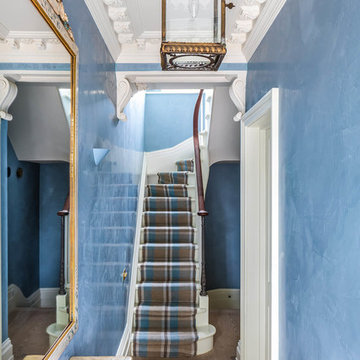
Andrew Beasley
Ispirazione per un piccolo ingresso o corridoio classico con pareti blu, parquet chiaro e pavimento marrone
Ispirazione per un piccolo ingresso o corridoio classico con pareti blu, parquet chiaro e pavimento marrone
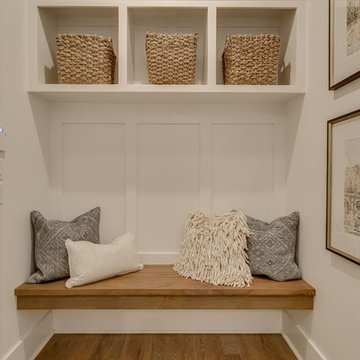
Foto di un ingresso o corridoio chic di medie dimensioni con pareti bianche, parquet chiaro e pavimento marrone
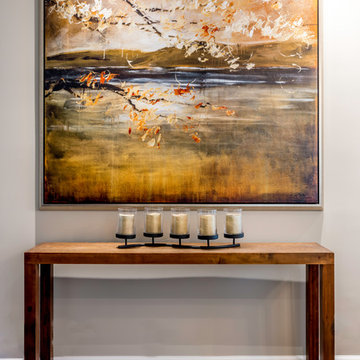
Ispirazione per un piccolo corridoio etnico con pareti grigie, parquet chiaro, una porta singola e pavimento marrone
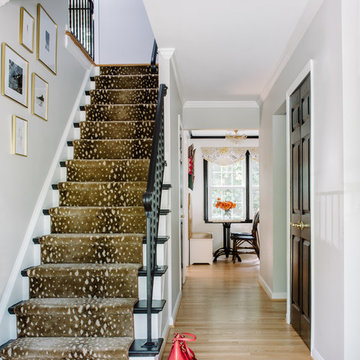
Antilocarpa by Stark carpet runner over black and white painted stairs gives a fresh take on a traditional colonial-style entry.
Photo: Robert Radifera
Styling: Charlotte Safavi
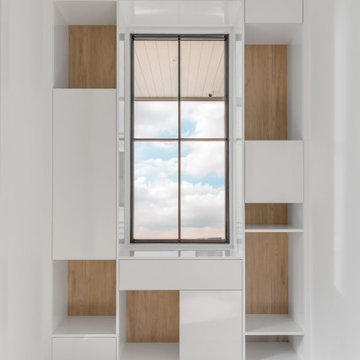
Immagine di un ingresso minimalista di medie dimensioni con pareti bianche, parquet chiaro, una porta a pivot, una porta nera, pavimento marrone e pareti in legno
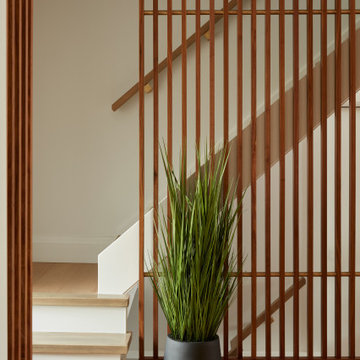
This slatted accent wall, elegantly supported by brass rods, sets a grand stage for a warm welcome. The perfectly spaced slats invite natural light to dance playfully through the space.
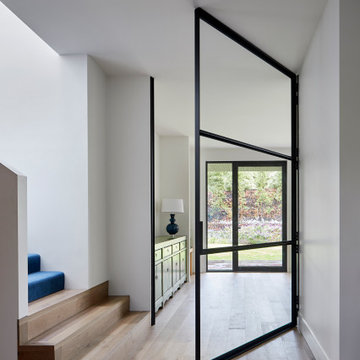
Esempio di un ampio ingresso o corridoio minimal con pareti bianche, parquet chiaro e pavimento marrone
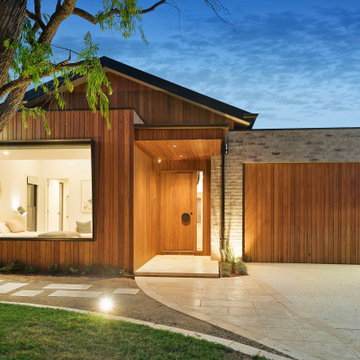
Foto di un grande corridoio moderno con pareti marroni, parquet chiaro, una porta singola, una porta in legno bruno e pavimento marrone
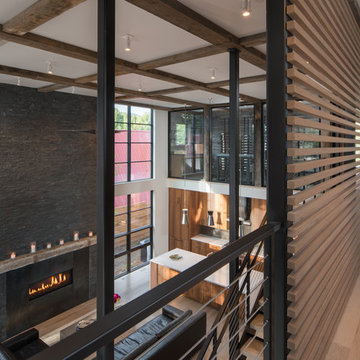
Esempio di un grande ingresso o corridoio minimalista con pareti bianche, parquet chiaro e pavimento marrone
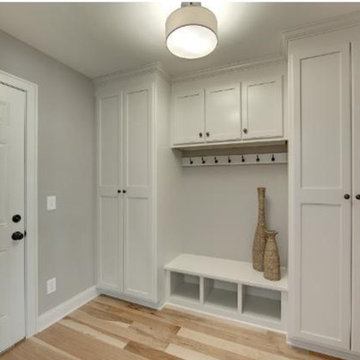
Mud room redesign with great white builts for storage, bench seating, coat handers, wood floors, gray paint and semi-flush mount ceiling lights to modernize the space.
5.389 Foto di ingressi e corridoi con parquet chiaro e pavimento marrone
7