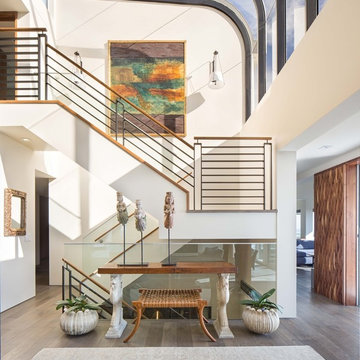5.389 Foto di ingressi e corridoi con parquet chiaro e pavimento marrone
Filtra anche per:
Budget
Ordina per:Popolari oggi
161 - 180 di 5.389 foto
1 di 3
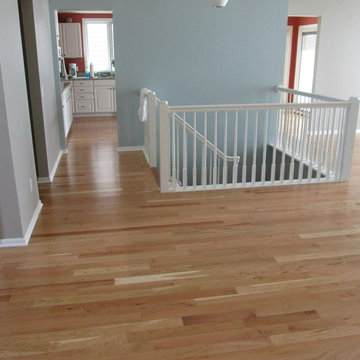
Wood flooring is timeless. It enhances the warmth of any home and complements the decor of any room.
Like a fine piece of furniture, wood flooring increases in value and becomes more beautiful with time. In a national survey, 90 percent of real estate agents said that houses with wood flooring sell faster and for more money.
Wood is a natural resource, renewable and recyclable. Buildings, barns, ships and other structures made of wood often find a second life in wood flooring, cabinets, walls and ceilings. And leading allergists agree that wood floors are the perfect choice for a healthy home.
The state-of-the-art technology and almost limitless choices of today's stains, finishes, styles and designs make wood flooring one of the most practical, easy-care and versatile floor coverings today. Maintained properly, wood flooring should never have to be replaced.
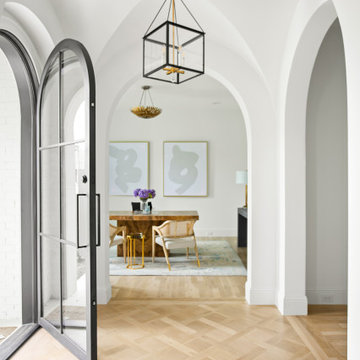
Classic, timeless and ideally positioned on a sprawling corner lot set high above the street, discover this designer dream home by Jessica Koltun. The blend of traditional architecture and contemporary finishes evokes feelings of warmth while understated elegance remains constant throughout this Midway Hollow masterpiece unlike no other. This extraordinary home is at the pinnacle of prestige and lifestyle with a convenient address to all that Dallas has to offer.
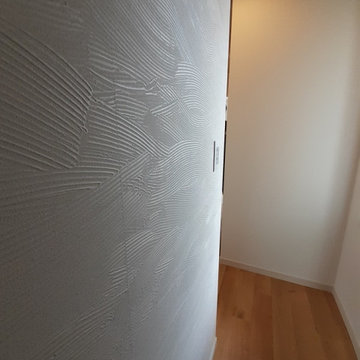
Ispirazione per un ingresso o corridoio di medie dimensioni con pareti bianche, parquet chiaro, pavimento marrone, soffitto in carta da parati e carta da parati
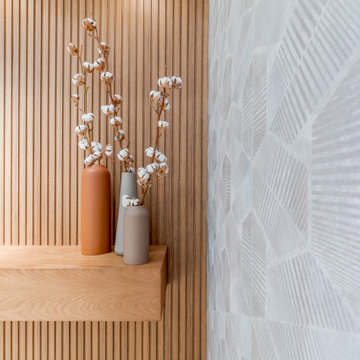
Creamos un jardín debajo de la escalera de estructura de hierro, para dar calidez, armonía y vida. Combinamos los alistonados de madera en 3 zonas de la vivienda para crear conexión entre los espacios.
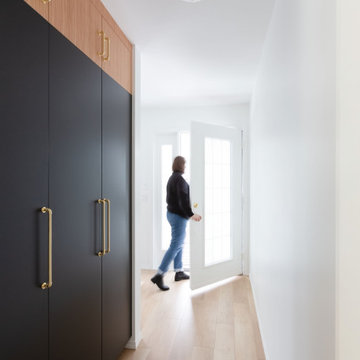
Ispirazione per un corridoio scandinavo di medie dimensioni con pareti bianche, parquet chiaro, una porta singola, una porta in vetro e pavimento marrone
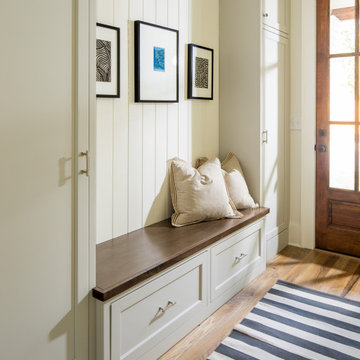
Ispirazione per un ingresso con anticamera tradizionale di medie dimensioni con pareti bianche, parquet chiaro, una porta singola, una porta in legno scuro e pavimento marrone
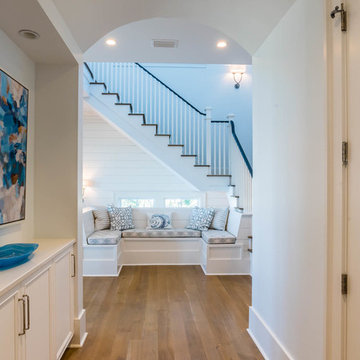
This bench seating is the perfect spot to unwind and enjoy a good book.
Idee per un ampio ingresso o corridoio stile shabby con pareti bianche, parquet chiaro e pavimento marrone
Idee per un ampio ingresso o corridoio stile shabby con pareti bianche, parquet chiaro e pavimento marrone
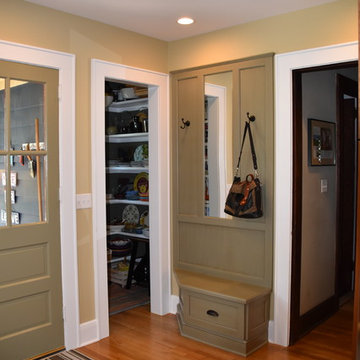
BKC of Westfield
Esempio di un grande ingresso con anticamera country con parquet chiaro, pareti beige, una porta singola, una porta verde e pavimento marrone
Esempio di un grande ingresso con anticamera country con parquet chiaro, pareti beige, una porta singola, una porta verde e pavimento marrone
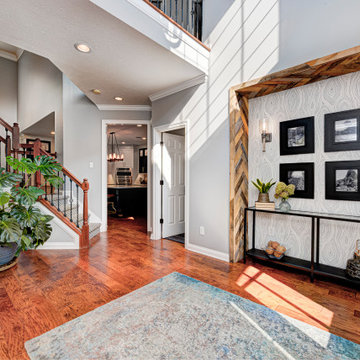
This basement remodeling project involved transforming a traditional basement into a multifunctional space, blending a country club ambience and personalized decor with modern entertainment options.
The entryway is a warm and inviting space with a sleek console table, complemented by an accent wall adorned with stylish wallpaper and curated artwork and decor.
---
Project completed by Wendy Langston's Everything Home interior design firm, which serves Carmel, Zionsville, Fishers, Westfield, Noblesville, and Indianapolis.
For more about Everything Home, see here: https://everythinghomedesigns.com/
To learn more about this project, see here: https://everythinghomedesigns.com/portfolio/carmel-basement-renovation

Extension and refurbishment of a semi-detached house in Hern Hill.
Extensions are modern using modern materials whilst being respectful to the original house and surrounding fabric.
Views to the treetops beyond draw occupants from the entrance, through the house and down to the double height kitchen at garden level.
From the playroom window seat on the upper level, children (and adults) can climb onto a play-net suspended over the dining table.
The mezzanine library structure hangs from the roof apex with steel structure exposed, a place to relax or work with garden views and light. More on this - the built-in library joinery becomes part of the architecture as a storage wall and transforms into a gorgeous place to work looking out to the trees. There is also a sofa under large skylights to chill and read.
The kitchen and dining space has a Z-shaped double height space running through it with a full height pantry storage wall, large window seat and exposed brickwork running from inside to outside. The windows have slim frames and also stack fully for a fully indoor outdoor feel.
A holistic retrofit of the house provides a full thermal upgrade and passive stack ventilation throughout. The floor area of the house was doubled from 115m2 to 230m2 as part of the full house refurbishment and extension project.
A huge master bathroom is achieved with a freestanding bath, double sink, double shower and fantastic views without being overlooked.
The master bedroom has a walk-in wardrobe room with its own window.
The children's bathroom is fun with under the sea wallpaper as well as a separate shower and eaves bath tub under the skylight making great use of the eaves space.
The loft extension makes maximum use of the eaves to create two double bedrooms, an additional single eaves guest room / study and the eaves family bathroom.
5 bedrooms upstairs.
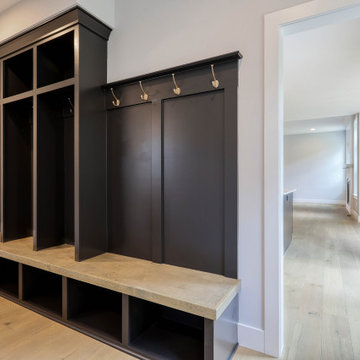
mudroom with built in lockers and bench
Immagine di un grande ingresso con anticamera minimalista con pareti grigie, parquet chiaro e pavimento marrone
Immagine di un grande ingresso con anticamera minimalista con pareti grigie, parquet chiaro e pavimento marrone
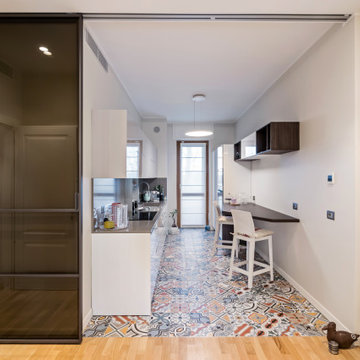
Evoluzione di un progetto di ristrutturazione completa appartamento da 110mq
Foto di un piccolo ingresso design con pareti bianche, parquet chiaro, una porta singola, una porta bianca, pavimento marrone e soffitto ribassato
Foto di un piccolo ingresso design con pareti bianche, parquet chiaro, una porta singola, una porta bianca, pavimento marrone e soffitto ribassato
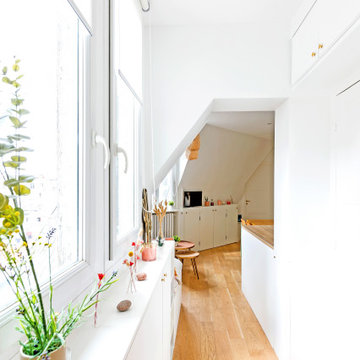
Une jolie entrée claire et fonctionnelle, avec des rangements créés sur mesure, entre portes fermées et étagères ouvertes. De jolis boutons en laiton viennent rehausser l'ensemble !
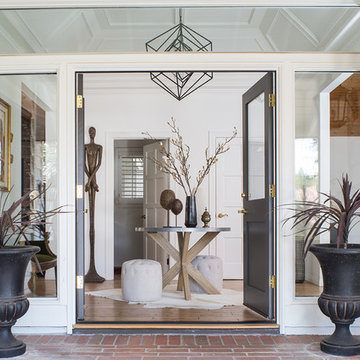
Meghan Bob Photography
Foto di un ingresso eclettico di medie dimensioni con pareti bianche, parquet chiaro, una porta a due ante, una porta nera e pavimento marrone
Foto di un ingresso eclettico di medie dimensioni con pareti bianche, parquet chiaro, una porta a due ante, una porta nera e pavimento marrone
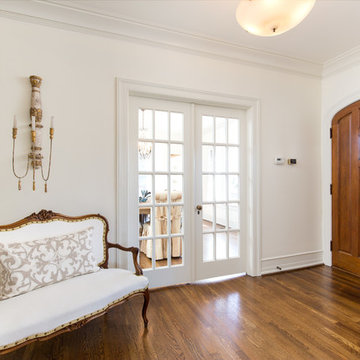
Brendon Pinola
Esempio di un ingresso country di medie dimensioni con pareti bianche, parquet chiaro, una porta singola, una porta in legno bruno e pavimento marrone
Esempio di un ingresso country di medie dimensioni con pareti bianche, parquet chiaro, una porta singola, una porta in legno bruno e pavimento marrone
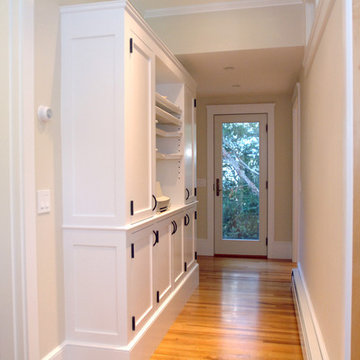
Esempio di un ingresso o corridoio tradizionale di medie dimensioni con pareti beige, parquet chiaro e pavimento marrone
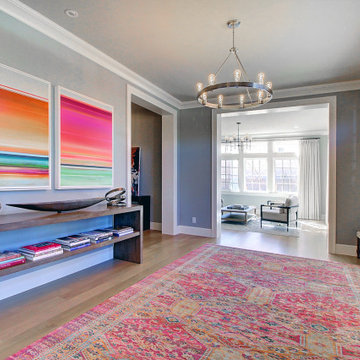
Immagine di un ampio ingresso tradizionale con pareti blu, parquet chiaro, una porta singola, una porta in legno bruno e pavimento marrone
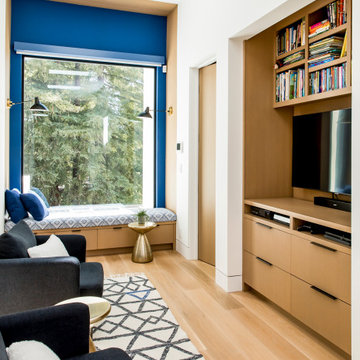
stairway top nook
Foto di un grande ingresso o corridoio design con pareti bianche, parquet chiaro e pavimento marrone
Foto di un grande ingresso o corridoio design con pareti bianche, parquet chiaro e pavimento marrone
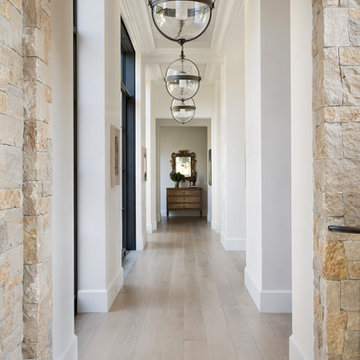
Paul Dyer Photography
Ispirazione per un ingresso o corridoio chic con pareti bianche, parquet chiaro e pavimento marrone
Ispirazione per un ingresso o corridoio chic con pareti bianche, parquet chiaro e pavimento marrone
5.389 Foto di ingressi e corridoi con parquet chiaro e pavimento marrone
9
