5.389 Foto di ingressi e corridoi con parquet chiaro e pavimento marrone
Filtra anche per:
Budget
Ordina per:Popolari oggi
81 - 100 di 5.389 foto
1 di 3

Immagine di un ingresso con anticamera classico con pareti beige, parquet chiaro, una porta singola, una porta bianca, pavimento marrone, soffitto a cassettoni e boiserie
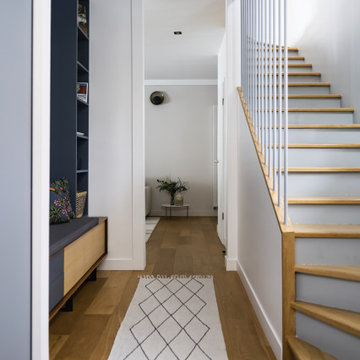
Idee per un ingresso design di medie dimensioni con pareti grigie, parquet chiaro e pavimento marrone
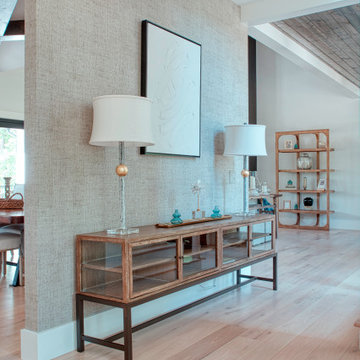
Ispirazione per un ingresso o corridoio con pareti bianche, parquet chiaro, pavimento marrone e carta da parati
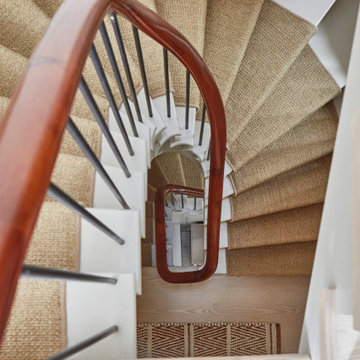
Ispirazione per un ingresso o corridoio scandinavo di medie dimensioni con pareti bianche, parquet chiaro e pavimento marrone
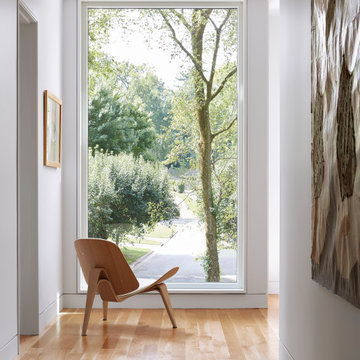
This Japanese-inspired, cubist modern architecture houses a family of eight with simple living areas and loads of storage. The homeowner has an eclectic taste using family heirlooms, travel relics, décor, artwork mixed in with Scandinavian and European design.
Windows: unilux

Advisement + Design - Construction advisement, custom millwork & custom furniture design, interior design & art curation by Chango & Co.
Ispirazione per una grande porta d'ingresso chic con pareti bianche, parquet chiaro, una porta a due ante, una porta bianca, pavimento marrone, soffitto a volta e pareti in legno
Ispirazione per una grande porta d'ingresso chic con pareti bianche, parquet chiaro, una porta a due ante, una porta bianca, pavimento marrone, soffitto a volta e pareti in legno
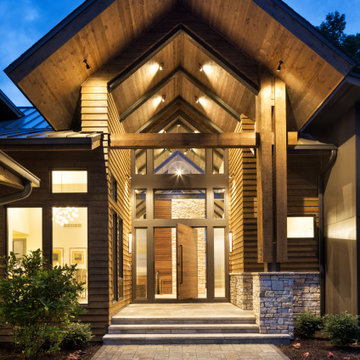
Esempio di un'ampia porta d'ingresso moderna con parquet chiaro, una porta a pivot, una porta in legno scuro e pavimento marrone

As a conceptual urban infill project, the Wexley is designed for a narrow lot in the center of a city block. The 26’x48’ floor plan is divided into thirds from front to back and from left to right. In plan, the left third is reserved for circulation spaces and is reflected in elevation by a monolithic block wall in three shades of gray. Punching through this block wall, in three distinct parts, are the main levels windows for the stair tower, bathroom, and patio. The right two-thirds of the main level are reserved for the living room, kitchen, and dining room. At 16’ long, front to back, these three rooms align perfectly with the three-part block wall façade. It’s this interplay between plan and elevation that creates cohesion between each façade, no matter where it’s viewed. Given that this project would have neighbors on either side, great care was taken in crafting desirable vistas for the living, dining, and master bedroom. Upstairs, with a view to the street, the master bedroom has a pair of closets and a skillfully planned bathroom complete with soaker tub and separate tiled shower. Main level cabinetry and built-ins serve as dividing elements between rooms and framing elements for views outside.
Architect: Visbeen Architects
Builder: J. Peterson Homes
Photographer: Ashley Avila Photography
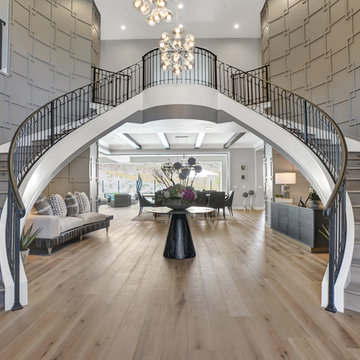
Immagine di un ingresso chic con pareti grigie, pavimento marrone e parquet chiaro
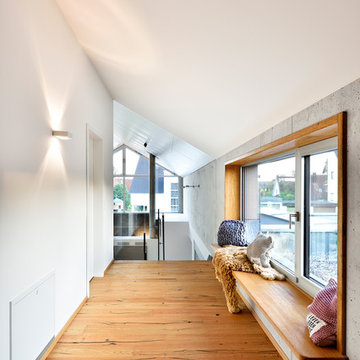
Flurbereich mit Holzboden und Sitzfenster, Wandflächen in Sichtbeton und weißem Anstrich, offen zu Wohnbereich.
Fotograf: Ralf Dieter Bischoff
Foto di un ingresso o corridoio design con pareti bianche, parquet chiaro e pavimento marrone
Foto di un ingresso o corridoio design con pareti bianche, parquet chiaro e pavimento marrone
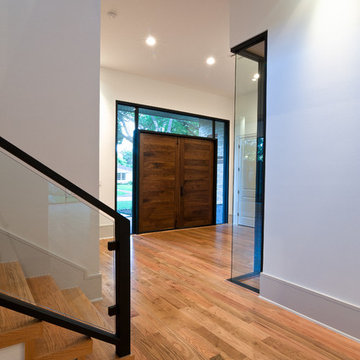
This beautiful custom home has it all with the grand double door entry, modern open layout, contemporary kitchen and lavish master suite. Light hardwood floors and white walls give an elegant art gallery feel that makes this home very warm and inviting.
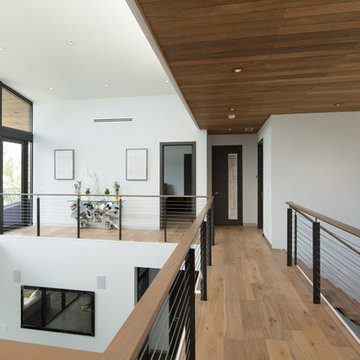
SDH Studio - Architecture and Design
Location: Boca Raton, Florida, USA
Set on a 8800 Sq. Ft. lot in Boca Raton waterway, this contemporary design captures the warmth and hospitality of its owner. A sequence of cantilevering covered terraces provide the stage for outdoor entertaining.

Hamptons inspired with a contemporary Aussie twist, this five-bedroom home in Ryde was custom designed and built by Horizon Homes to the specifications of the owners, who wanted an extra wide hallway, media room, and upstairs and downstairs living areas. The ground floor living area flows through to the kitchen, generous butler's pantry and outdoor BBQ area overlooking the garden.

Immagine di un ampio ingresso costiero con pareti beige, parquet chiaro, una porta singola e pavimento marrone
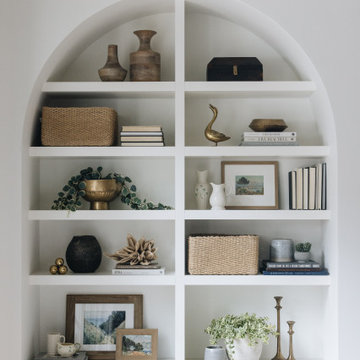
Ispirazione per un grande ingresso o corridoio chic con pareti bianche, parquet chiaro, pavimento marrone e travi a vista
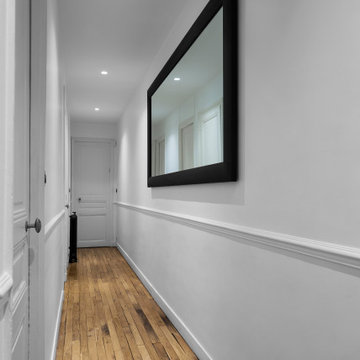
Foto di un ingresso o corridoio classico di medie dimensioni con pareti bianche, parquet chiaro e pavimento marrone
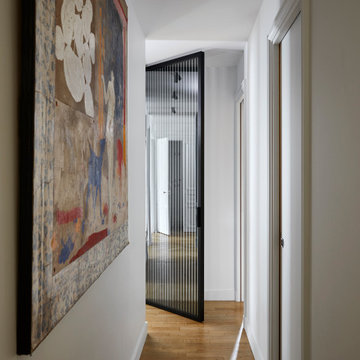
Ispirazione per un piccolo ingresso o corridoio design con pareti bianche, parquet chiaro e pavimento marrone
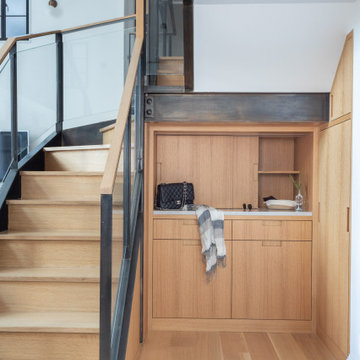
Immagine di un piccolo ingresso classico con pareti bianche, parquet chiaro e pavimento marrone
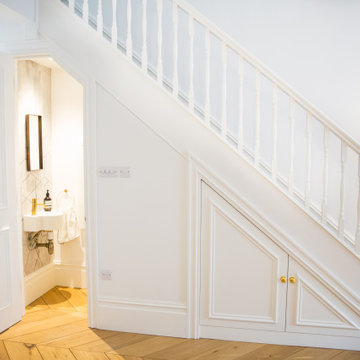
Photography credit: Pippa Wilson Photography
Making the most of the understair space with storage and a small discrete cloakroom / toilet. Beautiful light and airy hallway space in white, complimented by pale oak engineered wood flooring laid in a stunning herringbone pattern.
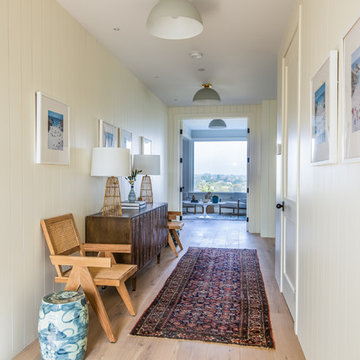
Beach chic farmhouse offers sensational ocean views spanning from the tree tops of the Pacific Palisades through Santa Monica
Immagine di un grande ingresso o corridoio costiero con pareti bianche, parquet chiaro e pavimento marrone
Immagine di un grande ingresso o corridoio costiero con pareti bianche, parquet chiaro e pavimento marrone
5.389 Foto di ingressi e corridoi con parquet chiaro e pavimento marrone
5