5.389 Foto di ingressi e corridoi con parquet chiaro e pavimento marrone
Filtra anche per:
Budget
Ordina per:Popolari oggi
41 - 60 di 5.389 foto
1 di 3
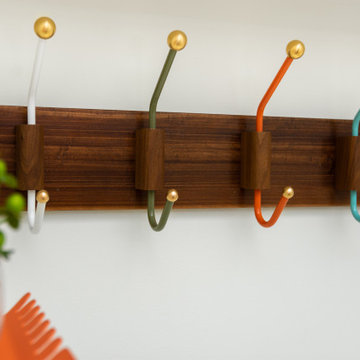
Midcentury Modern inspired new build home. Color, texture, pattern, interesting roof lines, wood, light!
Foto di un piccolo ingresso con anticamera moderno con pareti bianche, parquet chiaro, una porta a due ante, una porta in legno scuro e pavimento marrone
Foto di un piccolo ingresso con anticamera moderno con pareti bianche, parquet chiaro, una porta a due ante, una porta in legno scuro e pavimento marrone

Stunning midcentury-inspired custom home in Dallas.
Idee per un grande ingresso con anticamera moderno con pareti bianche, parquet chiaro, una porta singola, una porta bianca, pavimento marrone e pannellatura
Idee per un grande ingresso con anticamera moderno con pareti bianche, parquet chiaro, una porta singola, una porta bianca, pavimento marrone e pannellatura
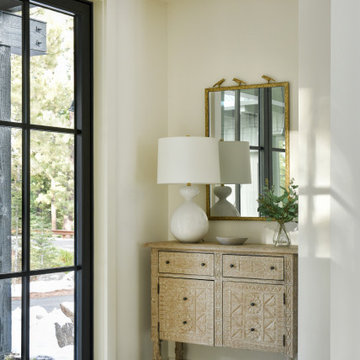
For a husband and wife based in Florida, Tahoe represents the ultimate second home: mountain air, skiing and far enough away to leave work behind. The home needed to bridge all seasons and reflect their personal tastes.
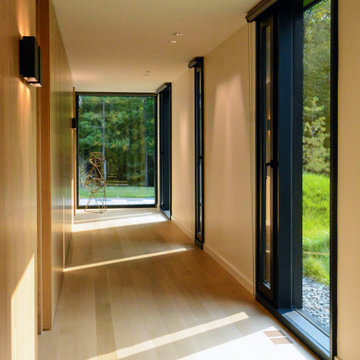
Artful placement of windows and materials make this hallway, leading to three identical spa-like guest suites, a visual treat. Views of the surrounding forests encourage peace and tranquility.

Idee per un ingresso minimalista di medie dimensioni con pareti bianche, parquet chiaro, una porta a pivot, una porta in legno scuro, pavimento marrone e soffitto a volta
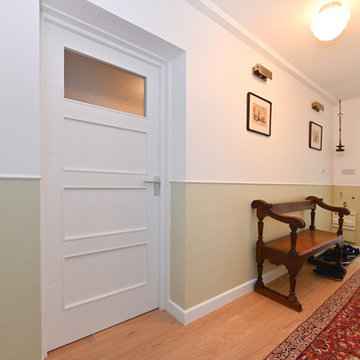
Immagine di un ingresso con anticamera rustico di medie dimensioni con pareti multicolore, parquet chiaro, una porta singola, una porta bianca e pavimento marrone

Idee per un'ampia porta d'ingresso minimalista con una porta a pivot, una porta in legno scuro, parquet chiaro e pavimento marrone
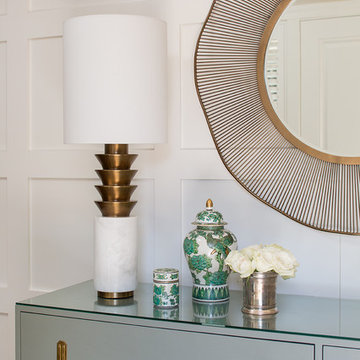
Idee per un ingresso eclettico di medie dimensioni con pareti bianche, parquet chiaro, una porta a due ante, una porta nera e pavimento marrone
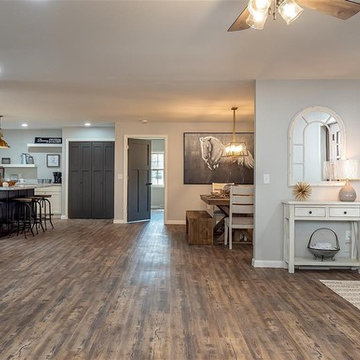
Esempio di un grande ingresso con anticamera country con pareti grigie, parquet chiaro, una porta singola, una porta bianca e pavimento marrone

The hallway of this home recieved a major facelift, and extends further right to the new Master Suite addition. We replaced the original ceramic floor tile with engineered acacia wood flooring. New doors, hardware, and recessed lighting enhance the overall appearance of this home. The client chose to showcase gallery prints with colorful posters from their travels.
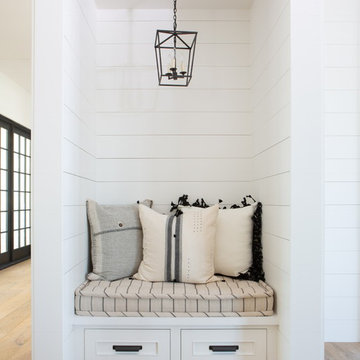
Foto di un ingresso o corridoio country di medie dimensioni con pareti bianche, parquet chiaro e pavimento marrone
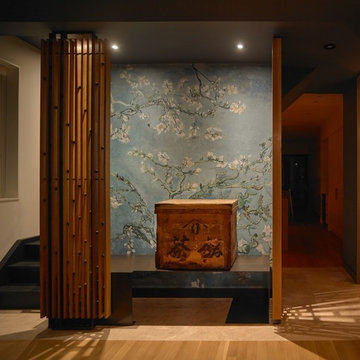
A custom mural spirals up and down beside the stairs, acting as a reference point on all floors. It is an always-present visual linkage back to the heart of the home. The sacred box is an anchoring beacon which reminds us where we came from.
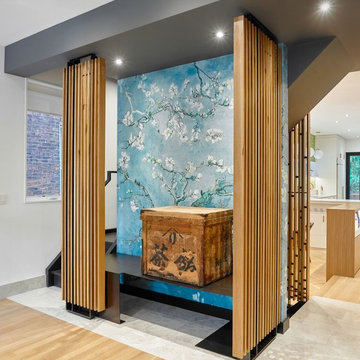
An old wood box sits upon a metal plinth, framed between delicate wood and metal screens. A bittersweet treasure from Mark’s ancestors’ time in the internment camps of B.C. through the second world war, the box sits in a sacred place at the heart of the home.
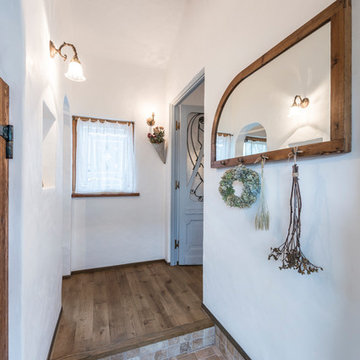
南フランスのシャンブルロッドをイメージした家づくり
Foto di un corridoio mediterraneo di medie dimensioni con pareti bianche, parquet chiaro, una porta singola, una porta marrone e pavimento marrone
Foto di un corridoio mediterraneo di medie dimensioni con pareti bianche, parquet chiaro, una porta singola, una porta marrone e pavimento marrone
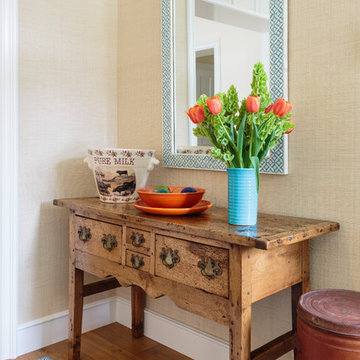
Mark Lohman
Esempio di un grande corridoio country con pareti gialle, parquet chiaro e pavimento marrone
Esempio di un grande corridoio country con pareti gialle, parquet chiaro e pavimento marrone

Meghan Bob Photography
Foto di un ingresso o corridoio eclettico di medie dimensioni con pareti bianche, parquet chiaro e pavimento marrone
Foto di un ingresso o corridoio eclettico di medie dimensioni con pareti bianche, parquet chiaro e pavimento marrone
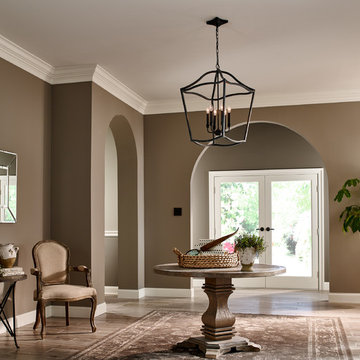
Foto di un ingresso chic di medie dimensioni con parquet chiaro, una porta a due ante, una porta bianca, pavimento marrone e pareti beige
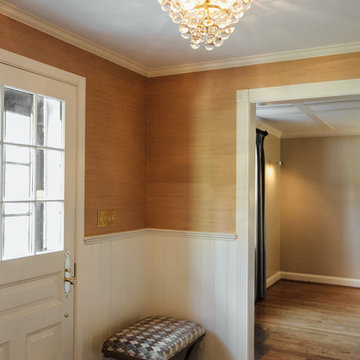
Idee per un ingresso tradizionale di medie dimensioni con pareti bianche, parquet chiaro, una porta a pivot, una porta in legno scuro e pavimento marrone

FAMILY HOME IN SURREY
The architectural remodelling, fitting out and decoration of a lovely semi-detached Edwardian house in Weybridge, Surrey.
We were approached by an ambitious couple who’d recently sold up and moved out of London in pursuit of a slower-paced life in Surrey. They had just bought this house and already had grand visions of transforming it into a spacious, classy family home.
Architecturally, the existing house needed a complete rethink. It had lots of poky rooms with a small galley kitchen, all connected by a narrow corridor – the typical layout of a semi-detached property of its era; dated and unsuitable for modern life.
MODERNIST INTERIOR ARCHITECTURE
Our plan was to remove all of the internal walls – to relocate the central stairwell and to extend out at the back to create one giant open-plan living space!
To maximise the impact of this on entering the house, we wanted to create an uninterrupted view from the front door, all the way to the end of the garden.
Working closely with the architect, structural engineer, LPA and Building Control, we produced the technical drawings required for planning and tendering and managed both of these stages of the project.
QUIRKY DESIGN FEATURES
At our clients’ request, we incorporated a contemporary wall mounted wood burning stove in the dining area of the house, with external flue and dedicated log store.
The staircase was an unusually simple design, with feature LED lighting, designed and built as a real labour of love (not forgetting the secret cloak room inside!)
The hallway cupboards were designed with asymmetrical niches painted in different colours, backlit with LED strips as a central feature of the house.
The side wall of the kitchen is broken up by three slot windows which create an architectural feel to the space.
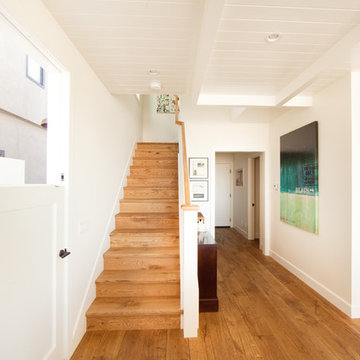
Beach/contemporary traditional stairs
Foto di un corridoio costiero di medie dimensioni con una porta olandese, pareti bianche, parquet chiaro, una porta bianca e pavimento marrone
Foto di un corridoio costiero di medie dimensioni con una porta olandese, pareti bianche, parquet chiaro, una porta bianca e pavimento marrone
5.389 Foto di ingressi e corridoi con parquet chiaro e pavimento marrone
3