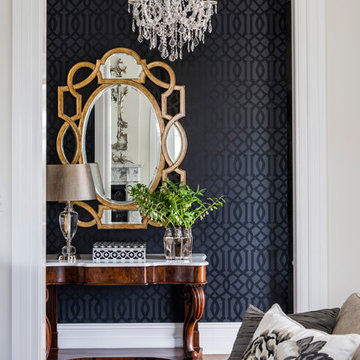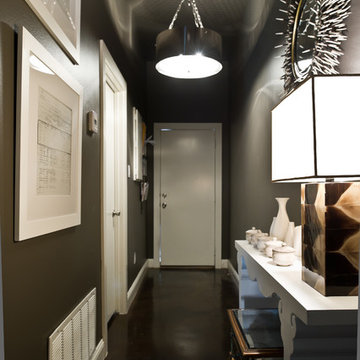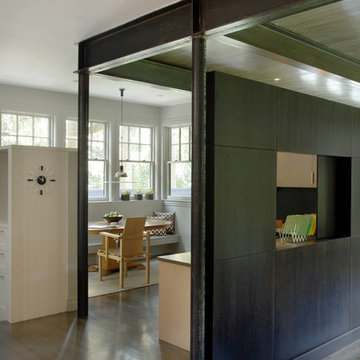1.723 Foto di ingressi e corridoi con pareti nere
Filtra anche per:
Budget
Ordina per:Popolari oggi
1 - 20 di 1.723 foto
1 di 2
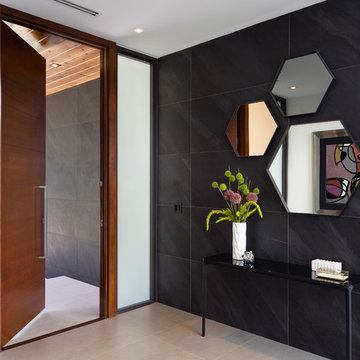
Foto di un ingresso o corridoio design con pareti nere, una porta singola, una porta in legno scuro e pavimento grigio

Foto di un corridoio nordico di medie dimensioni con parquet chiaro, una porta singola, una porta nera, pareti nere e pavimento beige

The architecture of this mid-century ranch in Portland’s West Hills oozes modernism’s core values. We wanted to focus on areas of the home that didn’t maximize the architectural beauty. The Client—a family of three, with Lucy the Great Dane, wanted to improve what was existing and update the kitchen and Jack and Jill Bathrooms, add some cool storage solutions and generally revamp the house.
We totally reimagined the entry to provide a “wow” moment for all to enjoy whilst entering the property. A giant pivot door was used to replace the dated solid wood door and side light.
We designed and built new open cabinetry in the kitchen allowing for more light in what was a dark spot. The kitchen got a makeover by reconfiguring the key elements and new concrete flooring, new stove, hood, bar, counter top, and a new lighting plan.
Our work on the Humphrey House was featured in Dwell Magazine.
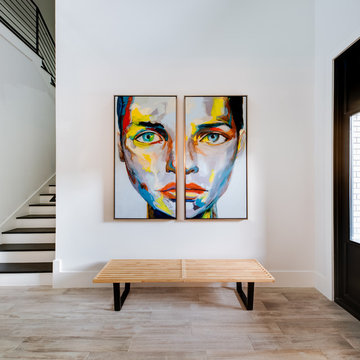
Esempio di un ingresso minimal di medie dimensioni con pareti nere, parquet chiaro, una porta a pivot, una porta nera e pavimento grigio
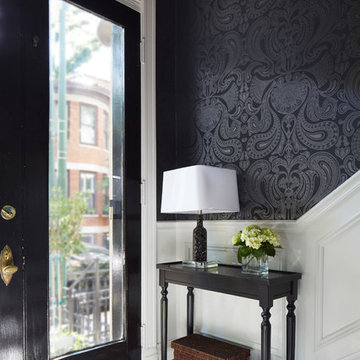
Idee per un ingresso chic con pareti nere, una porta singola, una porta in vetro e pavimento multicolore
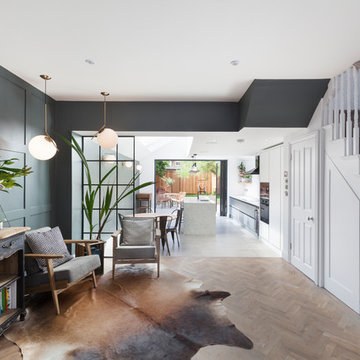
Nathalie Priem
Immagine di un ingresso tradizionale di medie dimensioni con parquet chiaro e pareti nere
Immagine di un ingresso tradizionale di medie dimensioni con parquet chiaro e pareti nere
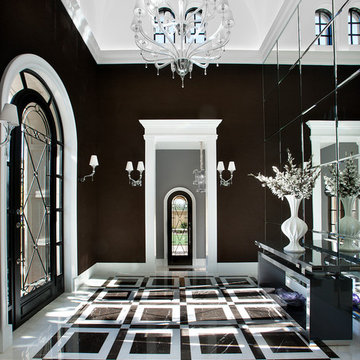
Dino Tonn
Ispirazione per un grande ingresso minimal con pareti nere, pavimento in marmo, una porta singola, una porta nera e pavimento multicolore
Ispirazione per un grande ingresso minimal con pareti nere, pavimento in marmo, una porta singola, una porta nera e pavimento multicolore

The Clients contacted Cecil Baker + Partners to reconfigure and remodel the top floor of a prominent Philadelphia high-rise into an urban pied-a-terre. The forty-five story apartment building, overlooking Washington Square Park and its surrounding neighborhoods, provided a modern shell for this truly contemporary renovation. Originally configured as three penthouse units, the 8,700 sf interior, as well as 2,500 square feet of terrace space, was to become a single residence with sweeping views of the city in all directions.
The Client’s mission was to create a city home for collecting and displaying contemporary glass crafts. Their stated desire was to cast an urban home that was, in itself, a gallery. While they enjoy a very vital family life, this home was targeted to their urban activities - entertainment being a central element.
The living areas are designed to be open and to flow into each other, with pockets of secondary functions. At large social events, guests feel free to access all areas of the penthouse, including the master bedroom suite. A main gallery was created in order to house unique, travelling art shows.
Stemming from their desire to entertain, the penthouse was built around the need for elaborate food preparation. Cooking would be visible from several entertainment areas with a “show” kitchen, provided for their renowned chef. Secondary preparation and cleaning facilities were tucked away.
The architects crafted a distinctive residence that is framed around the gallery experience, while also incorporating softer residential moments. Cecil Baker + Partners embraced every element of the new penthouse design beyond those normally associated with an architect’s sphere, from all material selections, furniture selections, furniture design, and art placement.
Barry Halkin and Todd Mason Photography

Courtyard style garden with exposed concrete and timber cabana. The swimming pool is tiled with a white sandstone, This courtyard garden design shows off a great mixture of materials and plant species. Courtyard gardens are one of our specialties. This Garden was designed by Michael Cooke Garden Design. Effective courtyard garden is about keeping the design of the courtyard simple. Small courtyard gardens such as this coastal garden in Clovelly are about keeping the design simple.
The swimming pool is tiled internally with a really dark mosaic tile which contrasts nicely with the sandstone coping around the pool.
The cabana is a cool mixture of free form concrete, Spotted Gum vertical slats and a lined ceiling roof. The flooring is also Spotted Gum to tie in with the slats.
Photos by Natalie Hunfalvay
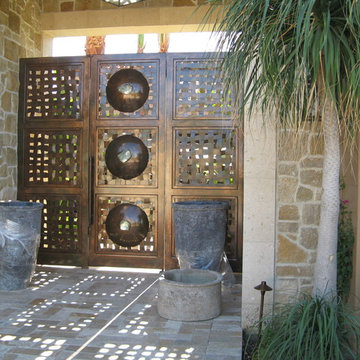
Front entry gate and side ,
Ispirazione per una grande porta d'ingresso mediterranea con pareti nere, pavimento in cemento, una porta a pivot e una porta in metallo
Ispirazione per una grande porta d'ingresso mediterranea con pareti nere, pavimento in cemento, una porta a pivot e una porta in metallo
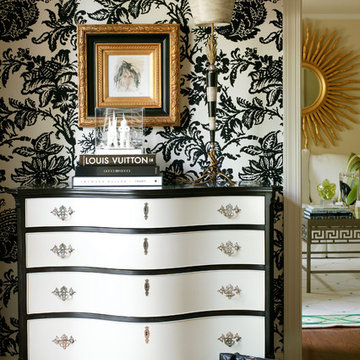
Ispirazione per un ingresso chic di medie dimensioni con pareti nere, pavimento in legno massello medio e una porta singola

Photo: Lisa Petrole
Ispirazione per un'ampia porta d'ingresso design con pavimento in cemento, una porta singola, una porta in legno bruno, pavimento grigio e pareti nere
Ispirazione per un'ampia porta d'ingresso design con pavimento in cemento, una porta singola, una porta in legno bruno, pavimento grigio e pareti nere
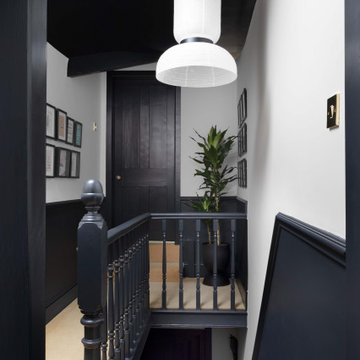
Idee per un piccolo ingresso o corridoio tradizionale con pareti nere, pavimento con piastrelle in ceramica e pavimento giallo
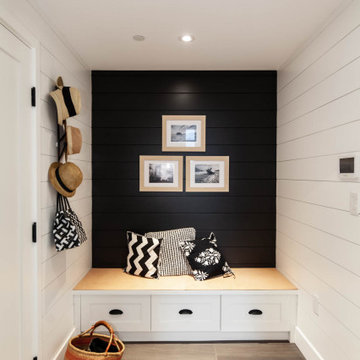
Esempio di un ingresso con anticamera country di medie dimensioni con pareti nere, pavimento in gres porcellanato, pavimento grigio e pareti in perlinato
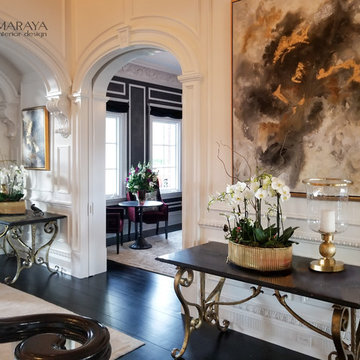
Black Venetian Plaster Music room with ornate white moldings in background behind arch Handknotted grey and cream rug Black wood floors, contemporary gold artwork.
White, gold and almost black are used in this very large, traditional remodel of an original Landry Group Home, filled with contemporary furniture, modern art and decor. White painted moldings on walls and ceilings, combined with black stained wide plank wood flooring. Very grand spaces, including living room, family room, dining room and music room feature hand knotted rugs in modern light grey, gold and black free form styles. All large rooms, including the master suite, feature white painted fireplace surrounds in carved moldings. Music room is stunning in black venetian plaster and carved white details on the ceiling with burgandy velvet upholstered chairs and a burgandy accented Baccarat Crystal chandelier. All lighting throughout the home, including the stairwell and extra large dining room hold Baccarat lighting fixtures. Master suite is composed of his and her baths, a sitting room divided from the master bedroom by beautiful carved white doors. Guest house shows arched white french doors, ornate gold mirror, and carved crown moldings. All the spaces are comfortable and cozy with warm, soft textures throughout. Project Location: Lake Sherwood, Westlake, California. Project designed by Maraya Interior Design. From their beautiful resort town of Ojai, they serve clients in Montecito, Hope Ranch, Malibu and Calabasas, across the tri-county area of Santa Barbara, Ventura and Los Angeles, south to Hidden Hills.

Sunny Daze Photography
Esempio di un ingresso minimal con pareti nere, parquet chiaro, una porta singola, una porta in legno scuro e pavimento marrone
Esempio di un ingresso minimal con pareti nere, parquet chiaro, una porta singola, una porta in legno scuro e pavimento marrone

This ski room is functional providing ample room for storage.
Foto di un grande ingresso con anticamera rustico con pareti nere, pavimento con piastrelle in ceramica, una porta singola, una porta in legno scuro e pavimento beige
Foto di un grande ingresso con anticamera rustico con pareti nere, pavimento con piastrelle in ceramica, una porta singola, una porta in legno scuro e pavimento beige
1.723 Foto di ingressi e corridoi con pareti nere
1
