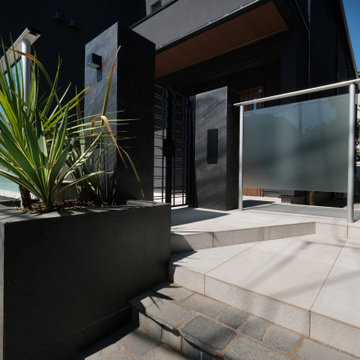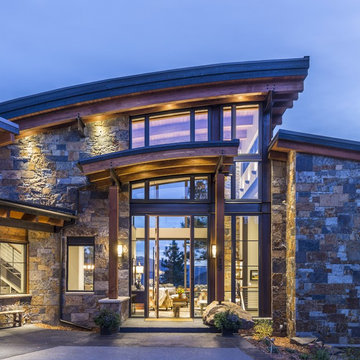60 Foto di ingressi e corridoi blu con pareti nere
Filtra anche per:
Budget
Ordina per:Popolari oggi
1 - 20 di 60 foto
1 di 3

Front covered entrance to tasteful modern contemporary house. A pleasing blend of materials.
Ispirazione per una piccola porta d'ingresso contemporanea con pareti nere, una porta singola, una porta in vetro, pavimento grigio, soffitto in legno e pareti in legno
Ispirazione per una piccola porta d'ingresso contemporanea con pareti nere, una porta singola, una porta in vetro, pavimento grigio, soffitto in legno e pareti in legno

Foto di un ingresso o corridoio moderno con pareti nere, pavimento in cemento, una porta singola, una porta in legno chiaro, pavimento grigio e pareti in mattoni
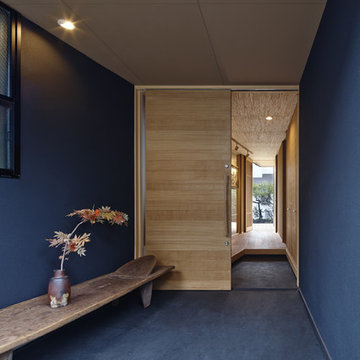
黒の家 撮影/岡田大次郎
Esempio di un corridoio etnico con pareti nere, pavimento in cemento, una porta scorrevole, una porta in legno bruno e pavimento nero
Esempio di un corridoio etnico con pareti nere, pavimento in cemento, una porta scorrevole, una porta in legno bruno e pavimento nero
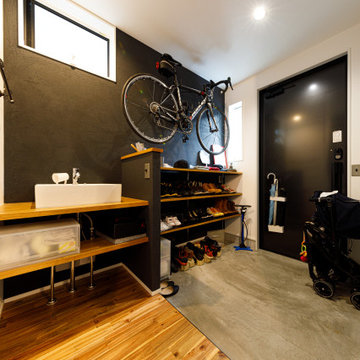
三和土(たたき)の土間玄関は、壁も外壁と同じ仕上げで引き締まった印象に。広々としたスペースにオープンなシューズラックを組み合わせることで、圧迫感をなくし、お気に入りのスニーカーを並べてディスプレイして楽しんでいます。
Foto di un ingresso o corridoio industriale con pareti nere e una porta nera
Foto di un ingresso o corridoio industriale con pareti nere e una porta nera
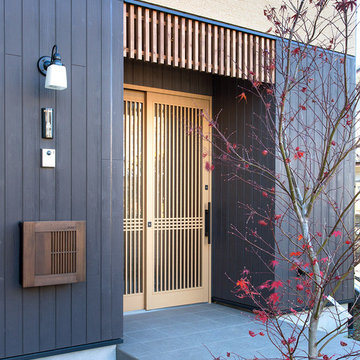
木の葉の色づきに季節が感じられる趣ある玄関先
Esempio di una porta d'ingresso etnica con pareti nere, una porta singola, una porta in legno chiaro e pavimento grigio
Esempio di una porta d'ingresso etnica con pareti nere, una porta singola, una porta in legno chiaro e pavimento grigio
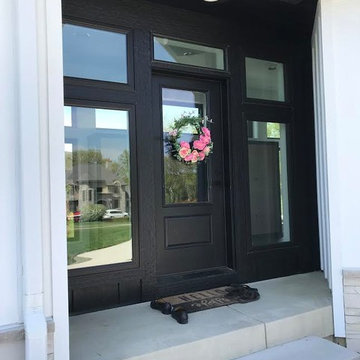
This charming modern farmhouse is located in Ada, MI. It has white board and batten siding with a light stone base and black windows and eaves. The complex roof (hipped dormer and cupola over the garage, barrel vault front entry, shed roofs, flared eaves and two jerkinheads, aka: clipped gable) was carefully designed and balanced to meet the clients wishes and to be compatible with the neighborhood style that was predominantly French Country.
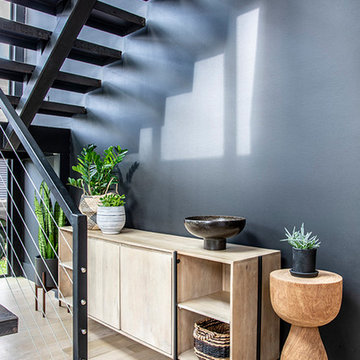
Global Modern home in Dallas / South African mixed with Modern / Pops of color / Political Art / Abstract Art / Black Walls / White Walls / Light and Modern Kitchen / Live plants / Cool kids rooms / Swing in bedroom / Custom kids desk / Floating shelves / oversized pendants / Geometric lighting / Room for a child that loves art / Relaxing blue and white Master bedroom / Gray and white baby room / Unusual modern Crib / Baby room Wall Mural / See more rooms at urbanologydesigns.com
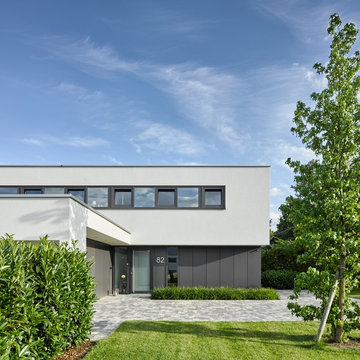
Daniel Vieser
Idee per una porta d'ingresso contemporanea di medie dimensioni con pareti nere, pavimento in cemento, una porta singola, una porta nera e pavimento grigio
Idee per una porta d'ingresso contemporanea di medie dimensioni con pareti nere, pavimento in cemento, una porta singola, una porta nera e pavimento grigio
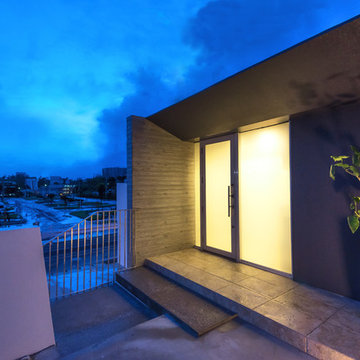
Idee per un ingresso o corridoio minimalista con pareti nere, pavimento in cemento e pavimento beige
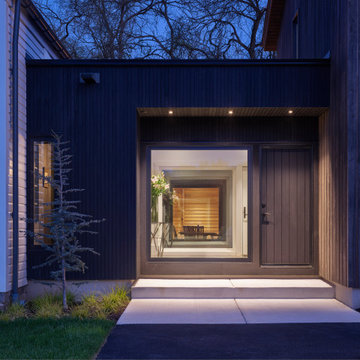
Esempio di una porta d'ingresso country con pareti nere, parquet scuro, una porta singola, una porta nera, pavimento marrone e pareti in legno
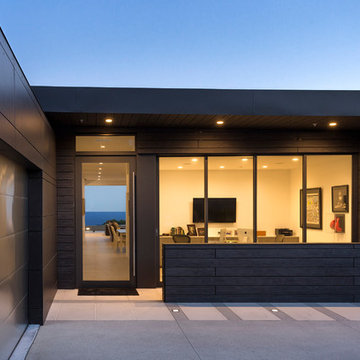
From the front entrance to the back patio, the structure acts as a portal that establishes views of the striking scenery from every room.
Photo: Jim Bartsch
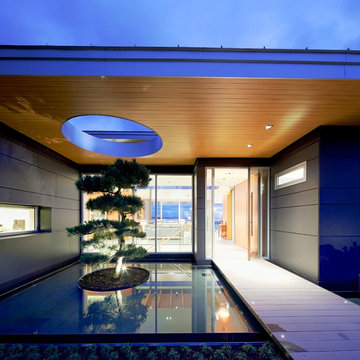
Overlooking Semiamhoo Bay, Galadriel is a refined, modern home with the warmth and strength inherently found in West Coast architecture. Textures of natural stone, Douglas fir, glass and steel unify the interior with its geographical setting - surrounded by evergreens and unrestricted views of the ocean. The entrance to the home is accessed by a crossing above a reflecting pool, in which sits a stunning and solitary bonsai which is illuminated from above through an oculus in the roof’s overhang. Expansive outdoor spaces featuring fire features and seating areas are connected by a curved metal staircase set over a blackened steel reflecting pool, adding a graphic element to the rear of the home. Clerestory glazing in an elevated roof area offers an opening into the tree canopy towards the front of the property and allows light to permeate the interior of the home, while full height windows throughout maximize the impressive views. Living spaces throughout provide ample room for entertaining and comfort. Creativity is shown in the many colourful and whimsical accents. The master bedroom features two ensuite baths - a unique request that makes good sense for the owners. Spaces for work, writing and art were given priority reflecting the values and livelihood of our clients. Projecting from a stone clad wall, cantilevered white oak stair treads lead to an extraordinary wine display that incorporates a sculptural component taken as a memento from our client’s work as a producer in the film industry, adding a strong personal dimension.
This home reflects a successful collaboration between Peter Hildebrand and Stefan Walsh of Iredale Group Architecture and KBC Developments.
Photography by Ema Peter | www.emapeter.com
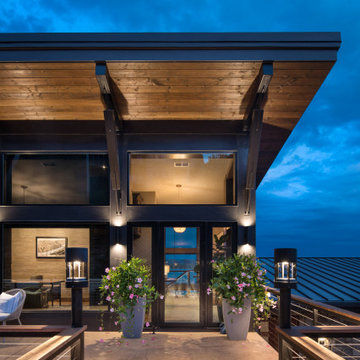
Due to the slope of the site a bridge was used to enter the house. Below the front patio is the garage. Views through the house were very important and the first thing you see going into the house is the view through to the lake.
Photos: © 2020 Matt Kocourek, All
Rights Reserved
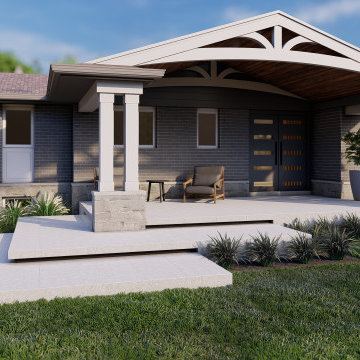
Idee per una porta d'ingresso classica di medie dimensioni con pareti nere, pavimento in cemento, una porta a due ante, una porta nera, pavimento grigio, soffitto in legno e pareti in mattoni
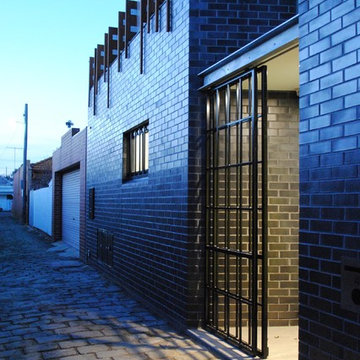
The first floor is set back from the boundary, forming a first floor terrace on the north west corner. A screen of irregular timber fins and vertical battens forms a capping around the terrace, softening the hard edge of the brickwork and echoing creeper-clad lattice topping neighbouring fences.
Photographer: Carrie Chilton

Foto di un piccolo ingresso o corridoio moderno con pareti nere, pavimento in cemento, pavimento grigio, soffitto ribassato e carta da parati
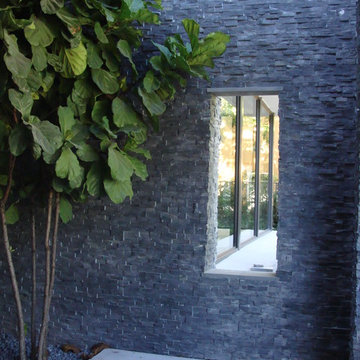
We provide the best natural stack stone hardscaping veneer and tiles in many styles and colors. Our products are 100% real stone and make a big impression on the design and finish of a home.

撮影 岡本公二
Immagine di una porta d'ingresso minimalista con pareti nere, pavimento in cemento, una porta singola, una porta in legno chiaro e pavimento grigio
Immagine di una porta d'ingresso minimalista con pareti nere, pavimento in cemento, una porta singola, una porta in legno chiaro e pavimento grigio
60 Foto di ingressi e corridoi blu con pareti nere
1
